Let’s take a look at our top 20 rustic house plans.
Topics
20. Double-Story, 3-Bedroom Rustic Cabin With Drive-Under Garage (Floor Plan)
- Area: 2,221 sq. ft.
- Bedrooms: 3
- Bathrooms: 2.5
- Stories: 2
- Garages: 2




19. Single-Story, 3-Bedroom Rustic Ranch Home With Cathedral Ceilings And A Broad Front Porch (Floor Plan)
- Area: 1,695 sq. ft.
- Bedrooms: 3
- Bathrooms: 2
- Stories: 1
- Garages: 0
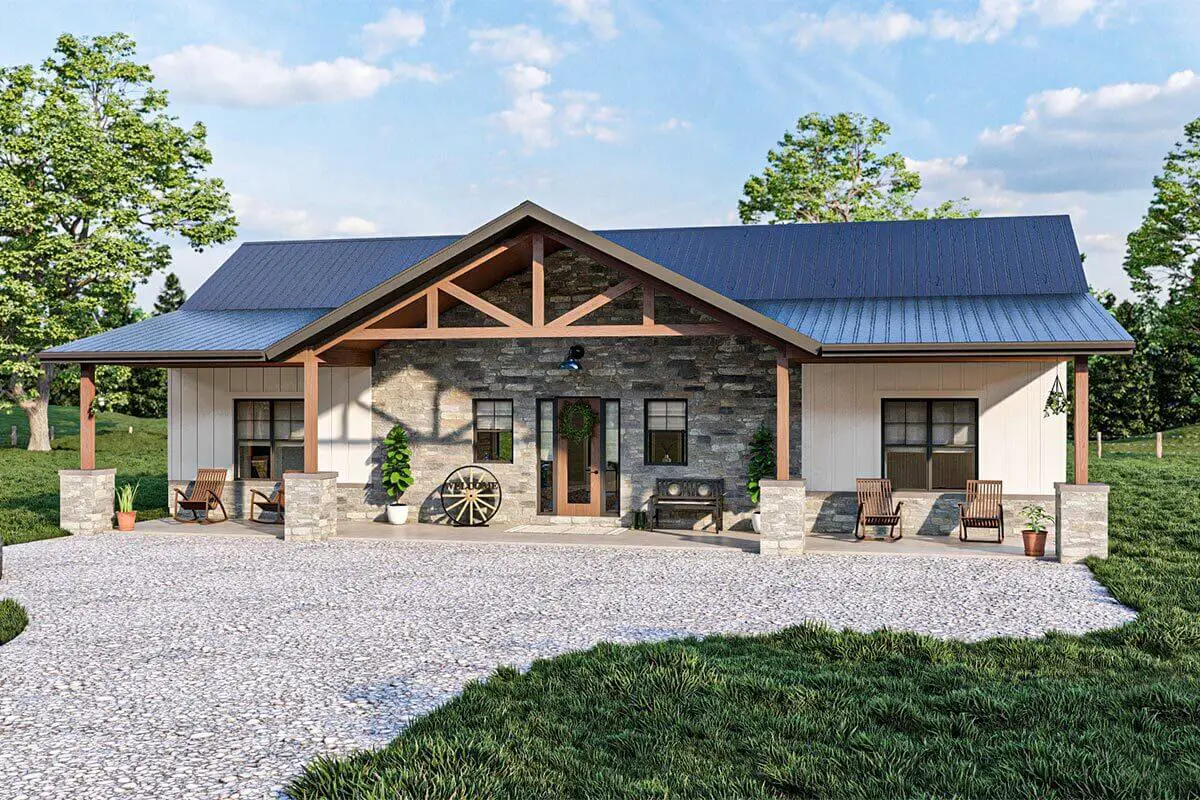
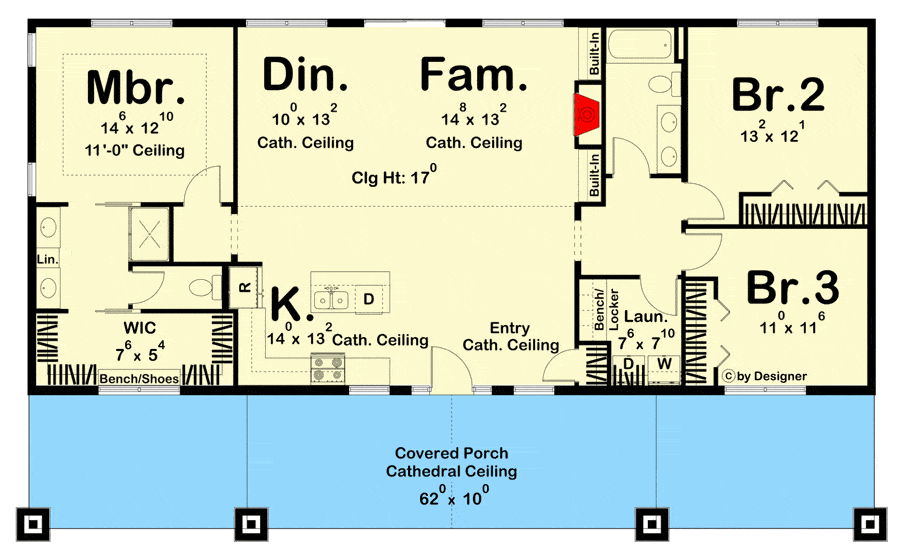
18. Single-Story, 2-Bedroom Cottage with Covered Vaulted Ceiling (Floor Plans)
- Area: 1,200 sq. ft.
- Bedrooms: 2
- Bathrooms: 1
- Stories: 1
- Garages: 0


17. Craftsman House with Rustic Exterior and Bonus Above the Garage (Floor Plans)
- Area: 2,597 sq. ft.
- Bedrooms: 3-4
- Bathrooms: 2.5-3.5
- Stories: 1-2
- Garages: 2-3






16. Single-Story, 3-Bedroom Dos Riatas Ranch Metal Framed Barndominium Farmhouse (Floor Plan)
- Area: 2,486 sq. ft.
- Bedrooms: 3
- Bathrooms: 2.5
- Stories: 1
- Garages: 2


15. Single-Story, 3-Bedroom Barndominium-Style House With Safe Room (Floor Plan)
- Area: 2,758 sq. ft.
- Bedrooms: 3
- Bathrooms: 2.5
- Stories: 1
- Garages: 2


14. Single-Story, 4-Bedroom Rustic Family House with Stunning Exterior (Floor Plans)
- Area: 2,896 sq. ft.
- Bedrooms: 4
- Bathrooms: 3.5
- Stories: 1
- Garages: 3


13. Rustic Modern Farmhouse with 2,200 Square Feet of Living Space (Floor Plans)
- Area: 2,238 sq. ft.
- Bedrooms: 3-4
- Bathrooms: 2
- Stories: 1
- Garages: 3


12. 5-Bedroom The Cloverbrook: Rustic House with a Walkout Basement (Floor Plans)
- Area: 2,576 sq. ft.
- Bedrooms: 4
- Bathrooms: 4
- Stories: 2
- Garages: 2




11. 3-Bedroom The Sloan: Modern Farmhouse with Rustic Details (Floor Plans)
- Area: 2,258 sq. ft.
- Bedrooms: 3
- Bathrooms: 2.5
- Stories: 1
- Garages: 2




10. Rustic Craftsman Home Under 2,400 Square Feet with Bonus Expansion (Floor Plans)
- Area: 2,380 sq. ft.
- Bedrooms: 3-4
- Bathrooms: 3.5-4.5
- Stories: 1-2
- Garages: 2
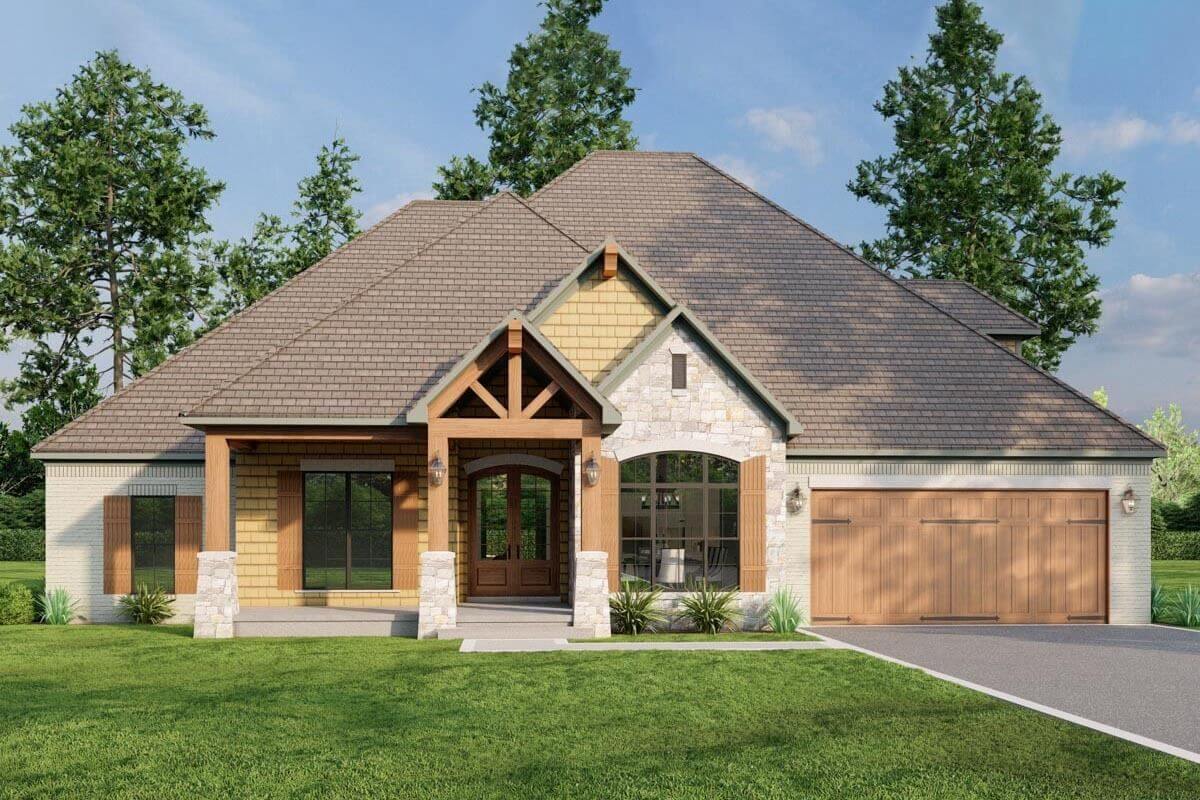


9. Double-Story, 3-Bedroom Rustic House with Vaulted Ceiling (Floor Plans)
- Area: 1,972 sq. ft.
- Bedrooms: 3
- Bathrooms: 3.5
- Stories: 2
- Garage: 0



8. Single-Story, 3-Bedroom The Oliver Rustic Craftsman Home With 2-Car Garage (Floor Plans)
- Area: 2,025 sq. ft.
- Bedrooms: 3
- Bathrooms: 2
- Stories: 1
- Garages: 2




7. Single-Story, 3-Bedroom The Foxford Rustic Ranch House (Floor Plan)
- Area: 1,157 sq. ft.
- Bedrooms: 3
- Bathrooms: 3
- Stories: 1
- Garages: 1



6. Single-Story, 3-Bedroom Exclusive Rustic Ranch under 1,300 Square Feet of Living Space (Floor Plan)
- Area: 1,248 sq. ft.
- Bedrooms: 3
- Bathrooms: 2
- Stories: 1
- Garages: 1


5. Double-Story, 4-Bedroom Rustic Barndominium Home With Loft Overlooking Great Room (Floor Plans)
- Area: 2,992 sq. ft.
- Bedrooms: 4
- Bathrooms: 3.5
- Stories: 2
- Garages: 0



4. 3-Bedroom The Keaton: Rustic Ranch Home (Floor Plans)
- Area: 2,528 sq. ft.
- Bedrooms: 3
- Bathrooms: 2.5
- Stories: 1
- Garages: 2



3. Double-Story, 2-Bedroom Modern Rustic Garage Apartment (Floor Plan)
- Area: 915 sq. ft.
- Bedrooms: 2
- Bathrooms: 1
- Stories: 2
- Garages: 2
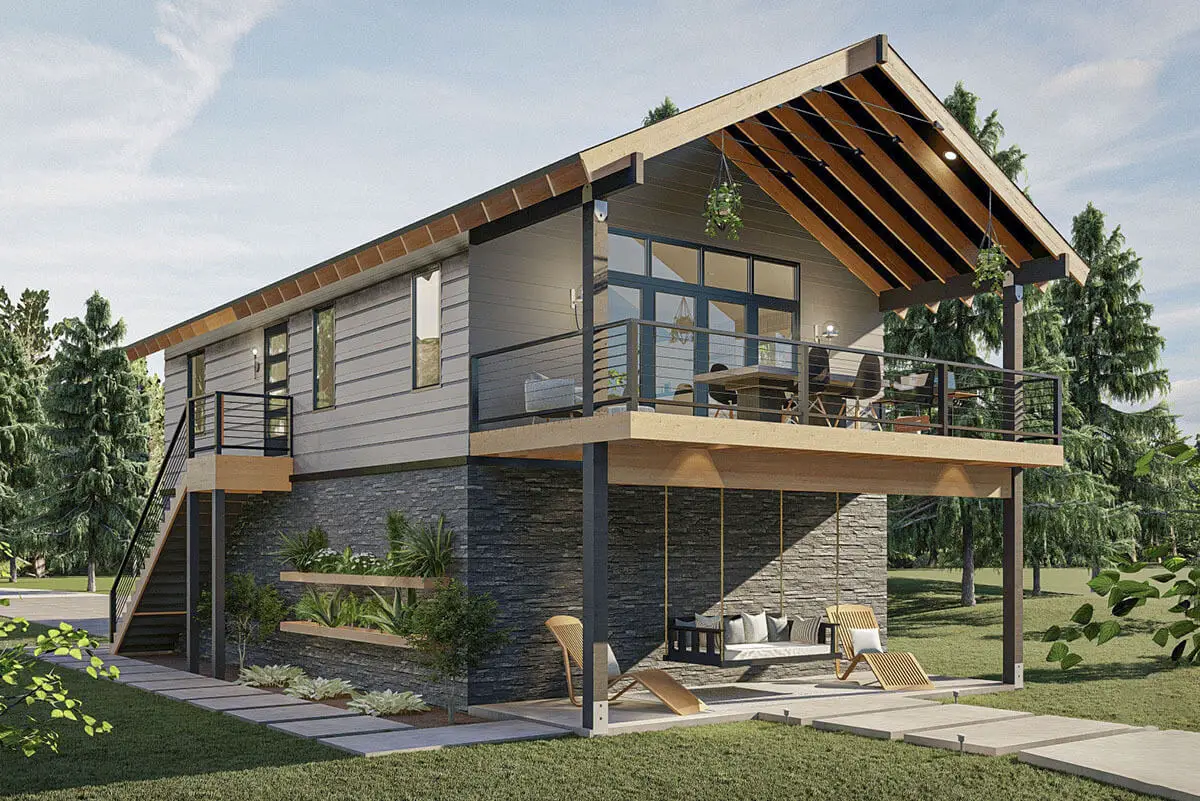
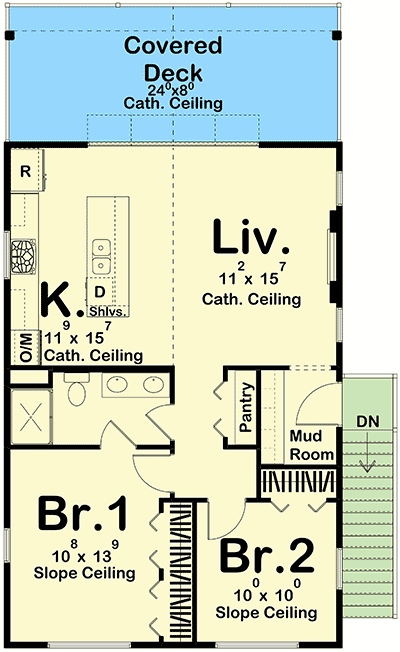
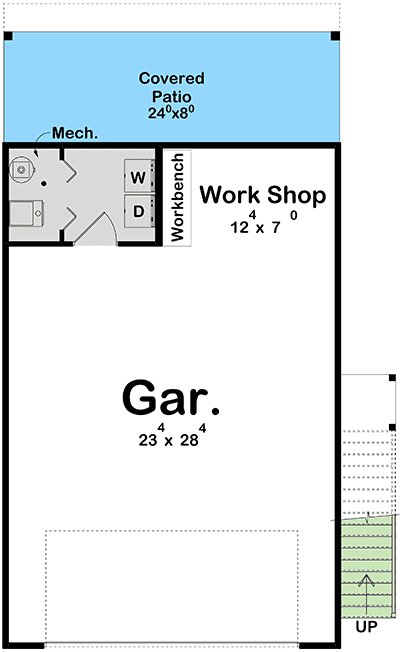
2. 3-Bedroom Rustic Barndominium-Style House with Overhead Doors That Bring the Outside In (Floor Plans)
- Area: 2,155 sq. ft.
- Bedrooms: 3
- Bathrooms: 2-5
- Stories: 2
- Garages: 3
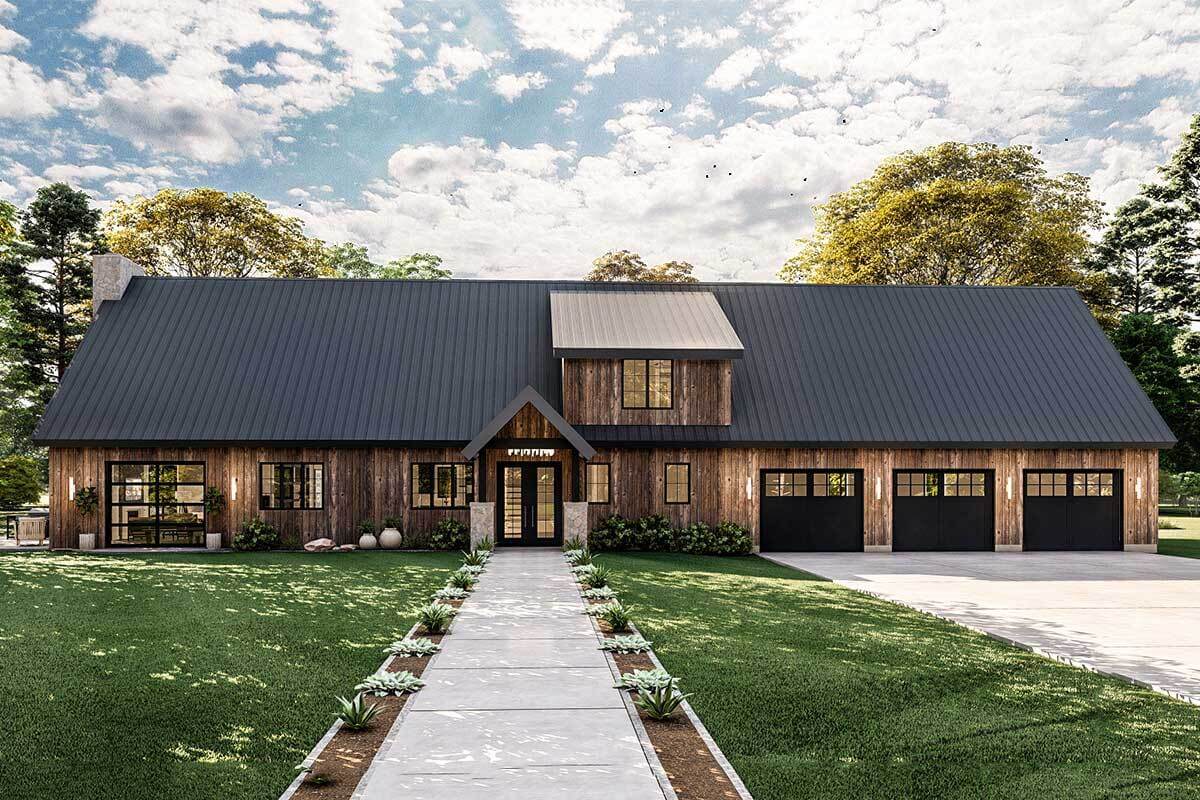


1. Rustic Cottage House with Home Office (Floor Plan)
- Area: 1,362 sq. ft.
- Bedrooms: 2-3
- Bathrooms: 2
- Stories: 2
- Garages: 0

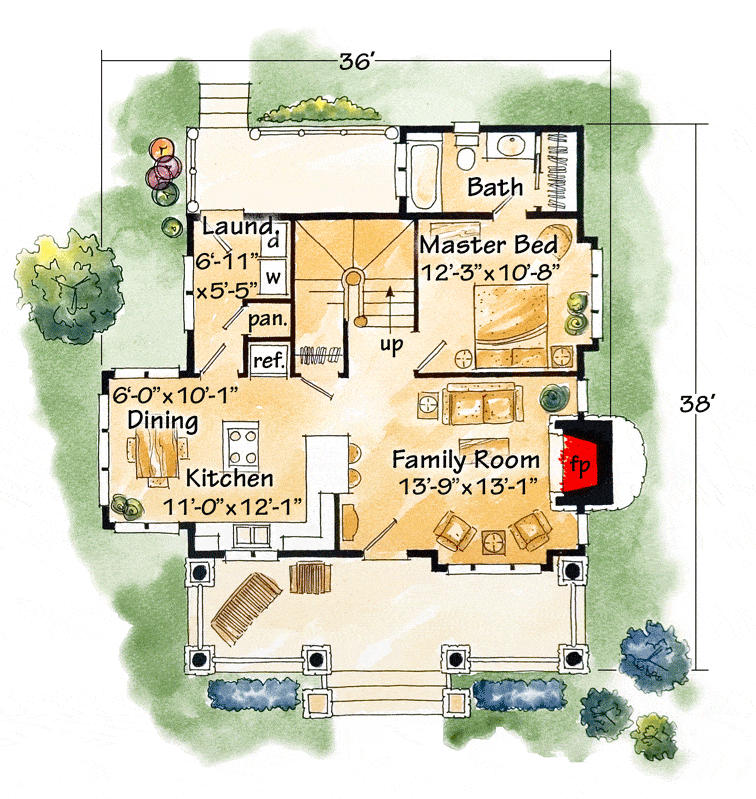

You May Also Like
Single-Story, 3-Bedroom Large Pepperwood Cottage With 2 Full Bathrooms & 1 Garage (Floor Plan)
5-Bedroom Transitional House with Media Room and Bonus Room - 6413 Sq Ft (Floor Plans)
Lake Home with Three Large Covered Decks (Floor Plans)
Craftsman Home With Vaulted Great Room (Floor Plan)
3-Bedroom Elongated House with Rear Garage (Floor Plans)
3-Bedroom The Chestnut Hill: Cozy Cottage (Floor Plans)
Double-Story, 4-Bedroom Palm Springs Beautiful Southern Contemporary Style House (Floor Plans)
3-Bedroom The Radcliffe Traditional Home With Car Garage (Floor Plans)
4-Bedroom Spacious Transitional House with Rear Porch and Mudroom (Floor Plans)
4-Bedroom Farmhouse with Side Entry Garage (Floor Plans)
Single-Story, 3-Bedroom The Jenner: Craftsman house with a front-entry garage (Floor Plans)
3-Bedroom Mid-Century Modern Ranch House with Workshop Garage (Floor Plans)
3-Bedroom 1,825 Sq. Ft. Craftsman with Split Master Bedroom (Floor Plans)
Single-Story, 3-Bedroom 2580-4628 Sq Ft Contemporary with Great Room (Floor Plans)
Double-Story, 4-Bedroom The Pizzaro Luxury Contemporary Style House (Floor Plans)
4-Bedroom Charming Duplex Plan With Open Living & Private Porches (Floor Plans)
Single-Story, 3-Bedroom Hygge Contemporary-Style House (Floor Plans)
Double-Story Modern Barndominium House With Two Bedroom Suites (Floor Plan)
3-Bedroom 1,920 Sq. Ft. Barn Style Home with Plenty of Garage/Storage Space (Floor Plans)
Single-Story, 3-Bedroom Ranch House Plan With Split Bedrooms (Floor Plan)
3-Bedroom Crystal Falls Beautiful Farm House Style (Floor Plans)
4-Bedroom Modern Prairie Home with Beds in the Corners (Floor Plans)
3-Bedroom Tiger Creek D (Floor Plans)
4-Bedroom Modern Farmhouse with Upside Down Floor - 2857 Sq Ft (Floor Plans)
Single-Story, 4-Bedroom Country House With 2 Full Bathrooms & 2-Car Garage (Floor Plan)
Modern Contemporary with Luxurious Primary Suite and Rooftop Patio- 3402 Sq Ft (Floor Plans)
Single-Story Country Home with Flex Room and Covered Veranda (Floor Plans)
5-Bedroom Mountain Craftsman Home with Walk-out Basement - 4469 Sq Ft (Floor Plans)
2-Story, 4-Bedroom Modern Farmhouse With Great Room & Covered Porch (Floor Plans)
4-Bedroom 2-Story Modern House with All Bedrooms Upstairs (Floor Plans)
Double-Story, 3-Bedroom A-Frame Cabin House With Wraparound Porch (Floor Plan)
Craftsman-Style Detached Garage with Storage Above (Floor Plans)
Single-Story, 3-Bedroom Billings (Floor Plans)
Double-Story, 4-Bedroom Modern Farmhouse Barndominium with Large Bonus Room over Garage (Floor Plan)
3-Bedroom The Penny (Floor Plans)
4-Bedroom Hill Country House with Open Concept Living Area -4313 Sq Ft (Floor Plans)
