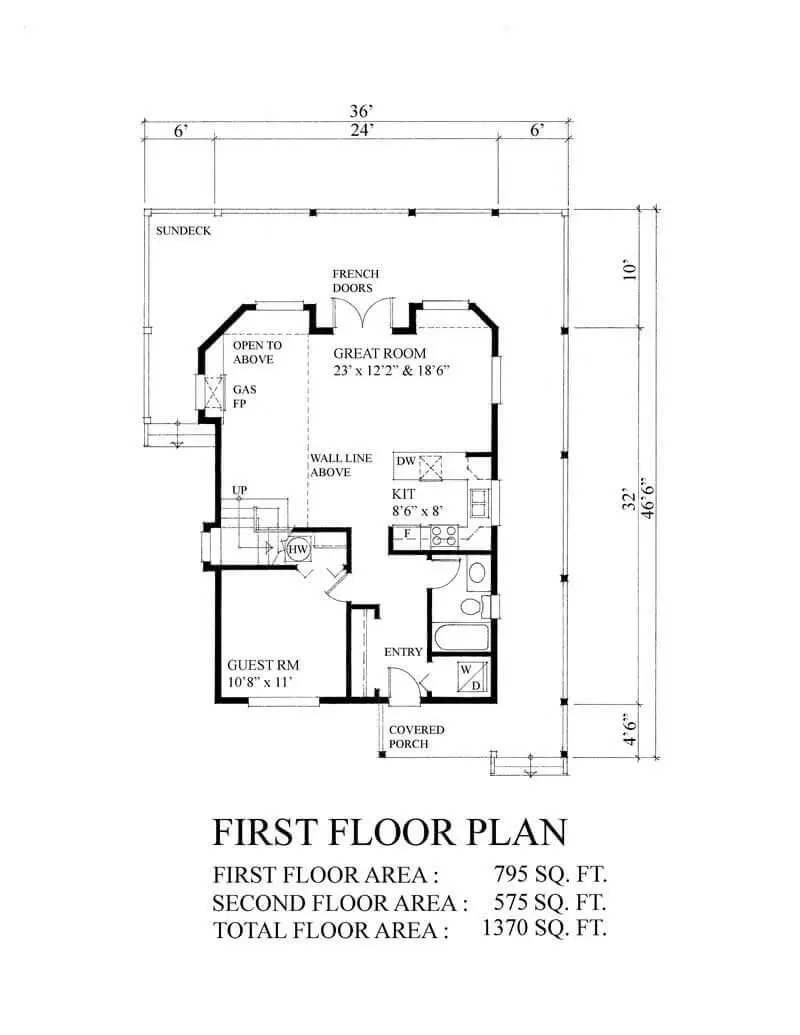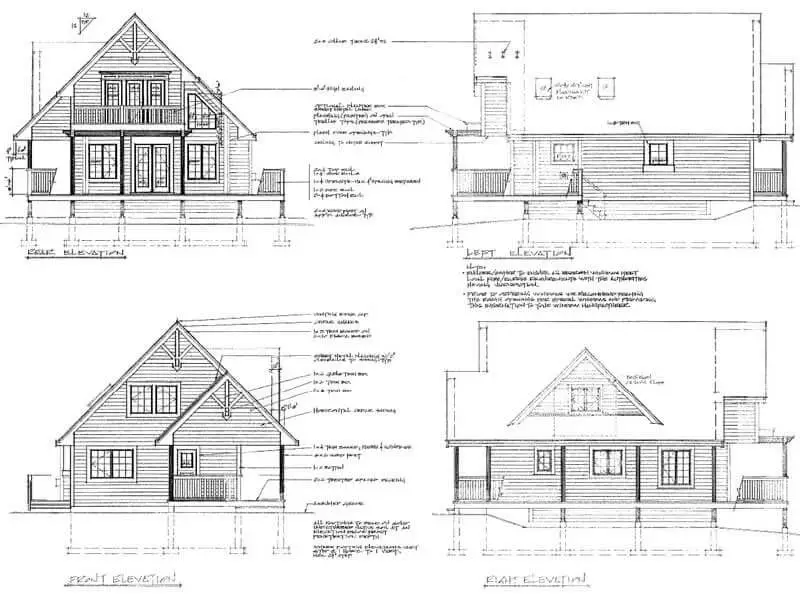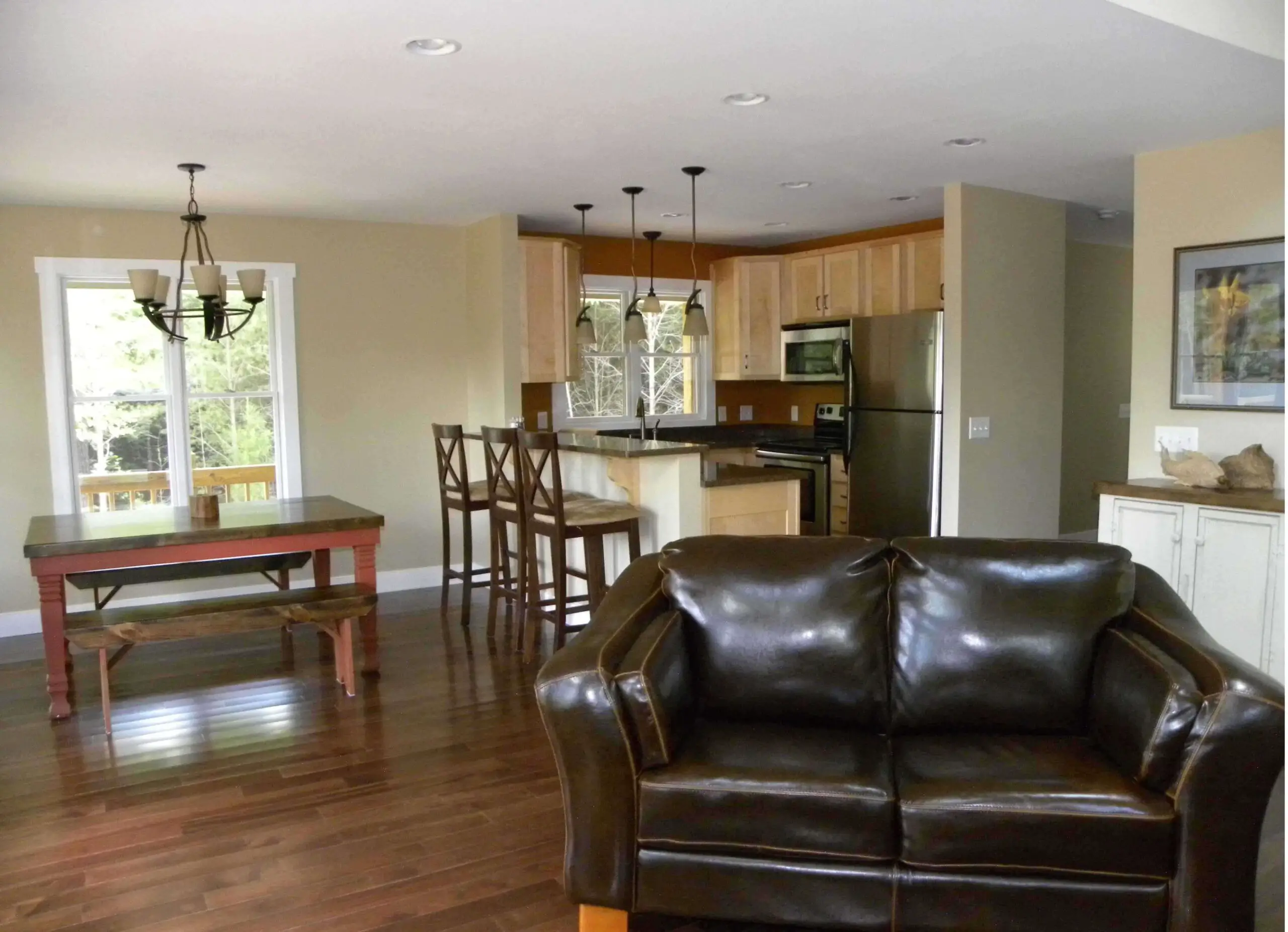
Specifications
- Area: 1,370 sq. ft.
- Bedrooms: 3
- Bathrooms: 2
- Stories: 2
- Garages: 0
Welcome to the gallery of photos for a double-story, three-bedroom A-frame cabin house. The floor plans are shown below:











Introducing the ideal dwelling for your needs—a picturesque A-frame-inspired cabin offering three bedrooms and 1,370 square feet of comfortable living space.
Radiating vacation vibes and featuring an enchanting exterior, this charming abode beckons.
Step inside to discover a capacious living area adorned with vaulted ceilings, accompanied by an open kitchen complete with a peninsula/eating bar.
Among the three bedrooms lies a master suite, complete with its own private bath.
Whether you seek a primary residence or a weekend escape, this cabin fulfills both desires.
Source: Plan # 160-1015
You May Also Like
2-Bedroom Craftsman Home with Alley-Access Garage (Floor Plans)
4-Bedroom Luxury Mountain Home for a Rear-sloping Lot with Views (Floor Plans)
Double-Story, 4-Bedroom Cottage with Large Walk-in Kitchen Pantry (Floor Plans)
3-Bedroom Transitional House with Indooor-Outdoor Living and a Curved Veranda - 3771 Sq Ft (Floor Pl...
4-Bedroom New American Home for a Sloping Lot with Lower Level Rec Room and Home Office (Floor Plans...
Single-Story, 3-Bedroom Waggoner Rustic Ranch Style House (Floor Plans)
Double-Story, 3-Bedroom Rustic Cabin With Drive-Under Garage (Floor Plan)
4-Bedroom Exclusive Traditional Southern Home with Symmetrical Front Elevation (Floor Plans)
4-Bedroom Spacious, Upscale Contemporary with Multiple Second Floor Balconies (Floor Plans)
Modern Contemporary with Luxurious Primary Suite and Rooftop Patio- 3402 Sq Ft (Floor Plans)
4-Bedroom European-Style Home with Two Kitchen Islands (Floor Plans)
5-Bedroom Country House with Split Master Bedroom (Floor Plans)
Double-Story, 4-Bedroom Contemporary with Sitting Area in the Master Bedroom (Floor Plans)
Double-Story, 5-Bedroom Modern Farmhouse With Outdoor Living (Floor Plans)
1-Bedroom Cozy Cabin Under 1000 Sq Ft (Floor Plans)
3-Bedroom The Foxcroft: Simple design with a front-entry garage (Floor Plans)
Single-Story, 3-Bedroom Mountain Craftsman House With Bonus Room Option (Floor Plan)
Single-Story, 4-Bedroom Tudor Detailing Home (Floor Plan)
Versatile Craftsman House with Optional Lower Level (Floor Plans)
Single-Story, 3-Bedroom Mountain Craftsman House with Outdoor Entertaining and Expansion (Floor Plan...
Double-Story, 3-Bedroom Cumberland Modern Farmhouse-Style House (Floor Plans)
Rustic Country House with Wrap Around Porch (Floor Plans)
3-Bedroom Cost-Effective Craftsman House - 1338 Sq Ft (Floor Plans)
Double-Story, 4-Bedroom Spacious Florida House Plan with Rec Room (Floor Plans)
5-Bedroom The Hedlund Narrow Craftsman House With 2-Car Garage (Floor Plans)
3-Bedroom Farmhouse with Optional Bonus Room above Garage (Floor Plans)
4-Bedroom Traditional House with Second-level Bedrooms (Floor Plans)
Double-Story, 2-Bedroom Barndominium with Drive-thru Garage (Floor Plan)
4-Bedroom Luxury House with Angled Garage and Family Room (Floor Plans)
1-Story, 3-Bedroom Nevada House (Floor Plan)
Single-Story, 3-Bedroom Modern Farmhouse With Attached 2-Car Garage (Floor Plans)
Double-Story, 4-Bedroom Cottage House with High Ceilings (Floor Plans)
Single-Story, 3-Bedroom Rustic Ranch Home With Cathedral Ceilings And A Broad Front Porch (Floor Pla...
Double-Story, 4-Bedroom Farmhouse with Wraparound Porch and Laundry Upstairs (Floor Plans)
1-Bedroom Contemporary ADU House Under 900 Sq Ft (Floor Plans)
3-Bedroom Nantahala Lodge (Floor Plans)
