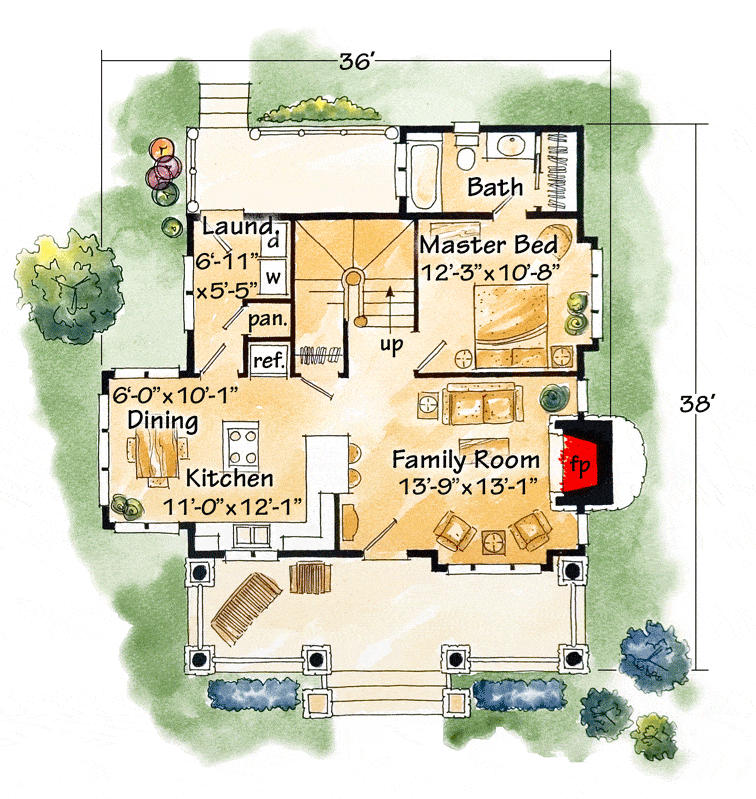
Specifications
- Area: 1,362 sq. ft.
- Bedrooms: 2-3
- Bathrooms: 2
- Stories: 2
Here is the house plan for a Rustic Cottage House with Home Office. The floor plans are shown below:












Welcome to this charming rustic retreat featuring two bedrooms and ample indoor and outdoor spaces.
Enhancing your usable area are two covered porches that provide a delightful extension. Additionally, there is a study upstairs that can serve as a guest room, resulting in a total of three bedrooms.
The walls of this home are constructed with 2×6 framing and adorned with log siding, offering you the perfect blend of modern durability and rustic aesthetics.
One of the highlights of this retreat is the grand family room, which boasts a soaring two-story ceiling and a magnificent fireplace.
The family room seamlessly flows into the kitchen, allowing for delightful cross-home views and a sense of openness.
The master bedroom is conveniently located on the main floor, providing easy access and privacy. Upstairs, you’ll find another cozy bedroom along with a versatile study that can easily be transformed into an additional bedroom if desired.
From the overlook in this upper area, you can enjoy picturesque views of the family room below.
Source: Plan 11549KN
