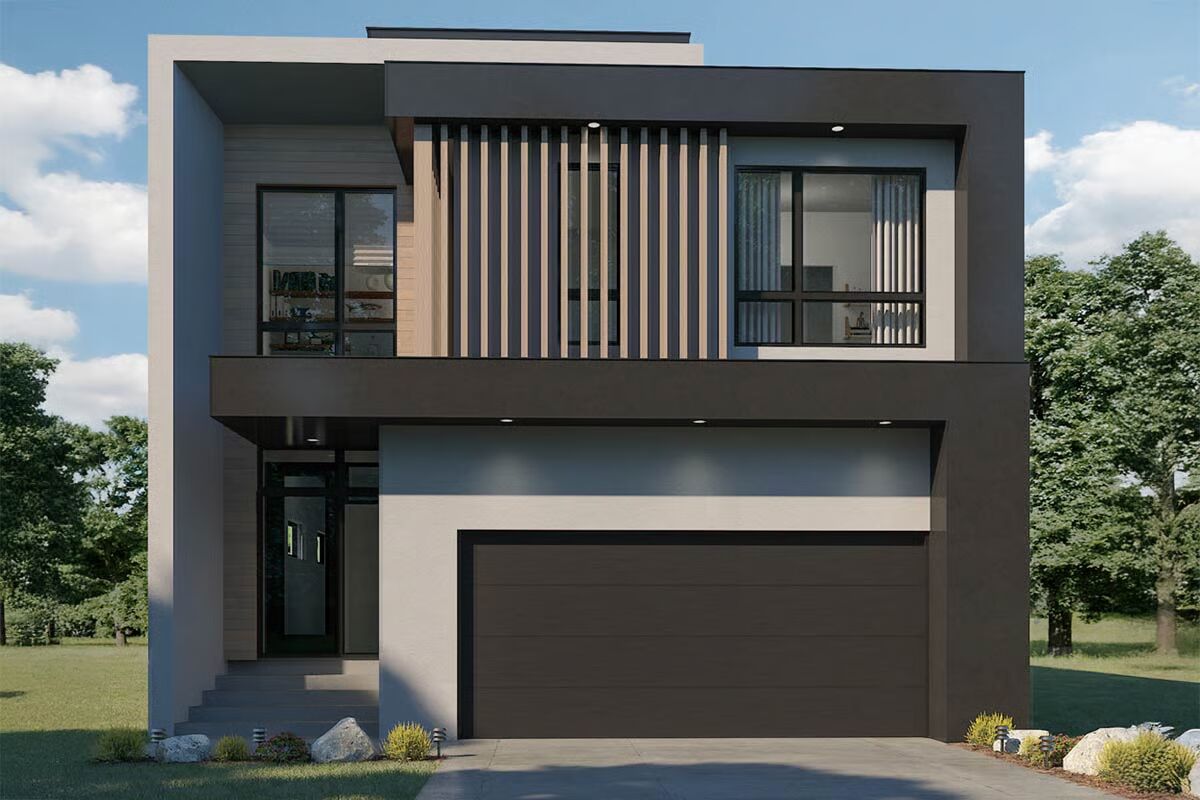
Specifications
- Area: 3,402 sq. ft.
- Bedrooms: 4-5
- Bathrooms: 3.5-4.5
- Stories: 2-3
- Garages: 2
Welcome to the gallery of photos for Modern Contemporary with Luxurious Primary Suite and Rooftop Patio- 3402 Sq Ft. The floor plans are shown below:
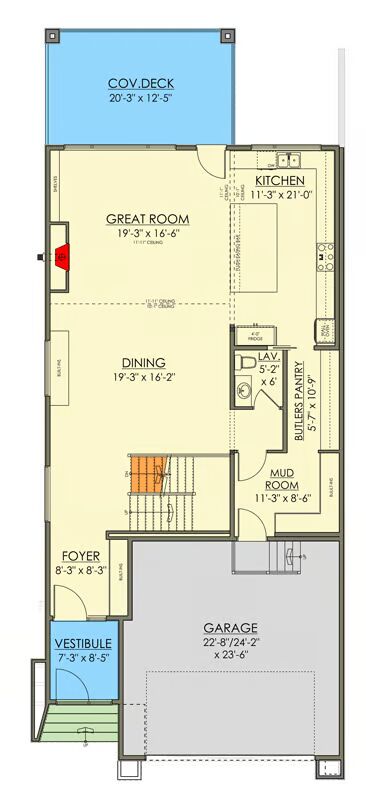
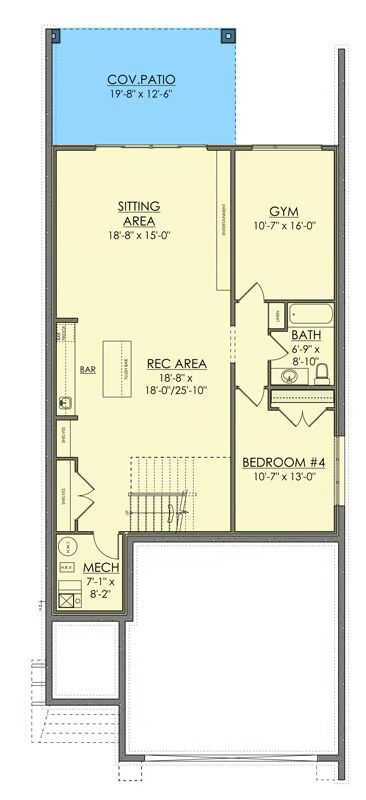
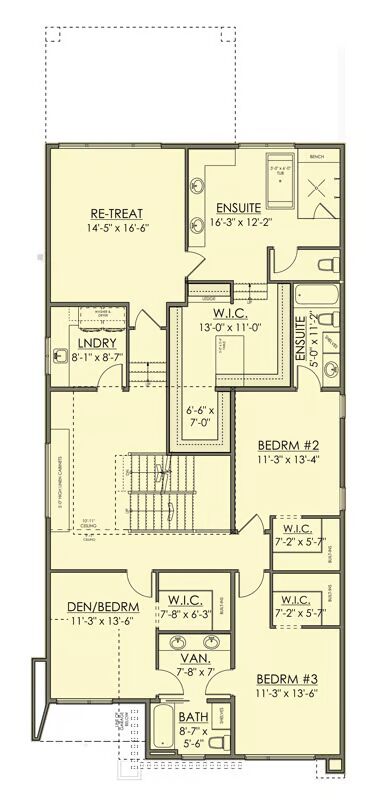
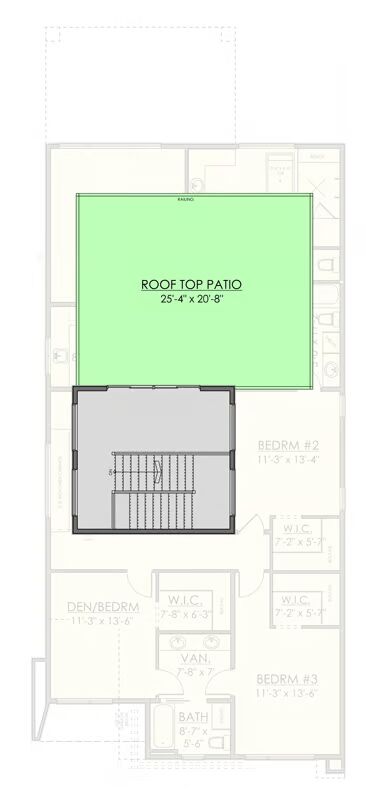
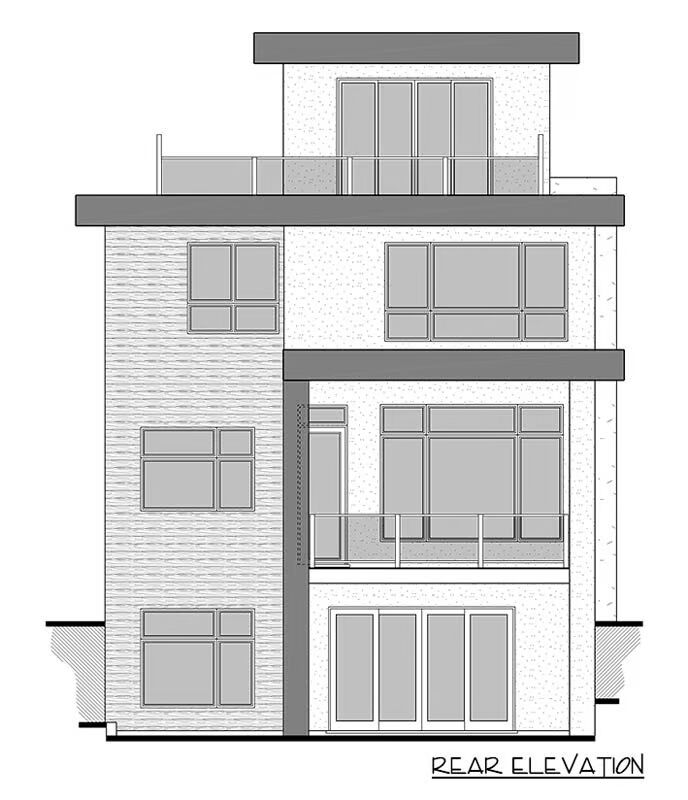
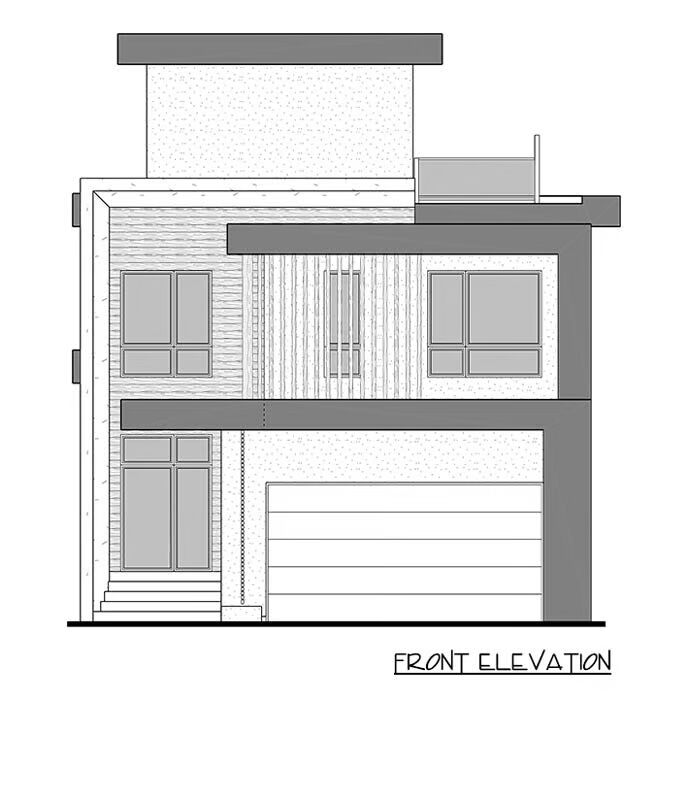

With its sleek, boxy profile and striking Contemporary style, this 3,402 sq. ft. modern home offers up to 5 bedrooms and 3 to 4.5 bathrooms.
The luxurious owner’s suite features a spa-inspired ensuite and an expansive walk-in closet, creating a private retreat within the home.
Designed with both style and functionality in mind, this plan blends bold architecture with versatile living spaces for today’s modern lifestyle.
You May Also Like
Single-Story, 3-Bedroom Large Pepperwood Cottage With 2 Full Bathrooms & 1 Garage (Floor Plan)
3-Bedroom Coastal 104 Affordable Cottage Style House (Floor Plans)
3-Bedroom Middlebrook House (Floor Plans)
4-Bedroom Wimberley Open Floor Barndominium Style House (Floor Plans)
5-Bedroom Transitional House with Media Room and Bonus Room - 6413 Sq Ft (Floor Plans)
2-Story, 4-Bedroom Contemporary House With Media Room (Floor Plans)
4-Bedroom Classic and Stylish Farmhouse with Large Rear Porch - 3439 Sq Ft (Floor Plans)
Single-Story Exclusive Mountain Home (Floor Plans)
3-Bedroom Charming Modern Farmhouse with Bonus Room and Spacious Porch (Floor Plans)
Single-Story, 4-Bedroom Barndominium with Walkout Basement (Floor Plans)
Single-Story, 2-Bedroom Luxury Ranch with Home Office (Floor Plans)
3-Bedroom Inviting Modern Farmhouse with Vaulted Ceilings and Split Bedrooms (Floor Plans)
5-Bedroom Country House with Split Master Bedroom (Floor Plans)
3-Bedroom The Cedar Court: Old World Home (Floor Plans)
4-Bedroom The Oak Abbey: Spectacular Walkout Basement Home (Floor Plans)
Single-Story, 3-Bedroom St. Martin House (Floor Plans)
4-Bedroom Craftsman Home with Beds Upstairs and 3-Car Garage (Floor Plans)
2-Bedroom ADU House with and an Open Living Space - 800 Sq Ft (Floor Plans)
3-Bedroom Country Ranch with Two Bonus Spaces and a Bonus Detached Garage (Floor Plans)
Double-Story, 4-Bedroom The Vandenberg: Craftsman home with a walkout basement (Floor Plans)
Mountain Ranch Home with Upstairs Bonus (Floor Plans)
3-Bedroom Sunbury II (Floor Plans)
4-Bedroom Country Farmhouse with Expansive Porches (Floor Plans)
3-Bedroom Charming Modern Ranch House with Optionally Finished Lower Level (Floor Plans)
Single-Story, 3-Bedroom Luxurious & Comfortable Barndominium-Style House (Floor Plan)
Single-Story, 2-Bedroom New American House with Roof Deck and Basement Expansion (Floor Plans)
Expanded Farmhouse (Floor Plans)
Single-Story, 3-Bedroom Warmer Climate House With 3-Car Garage & Outdoor Entertainment (Floor Plan)
Single-Story, 4-Bedroom Tudor Detailing Home (Floor Plan)
Backyard Bar Cottage Shed With Patio & Loft Covered In Cathedral Ceiling (Floor Plans)
5-Bedroom Master Up Masterpiece (Floor Plans)
Luxurious Lodge-Like Living (Floor Plans)
3-Bedroom One-Story New American Cottage House - 1521 Sq Ft (Floor Plans)
2-Bedroom Lake House-Style House with Palatial Vaulted Ceiling - 1259 Sq Ft (Floor Plans)
4-Bedroom Modern Farmhouse with Outdoor Fireplace - 2301 Sq Ft (Floor Plans)
Double-Story, 4-Bedroom The Copper Open Floor Barndominium Style House (Floor Plan)
