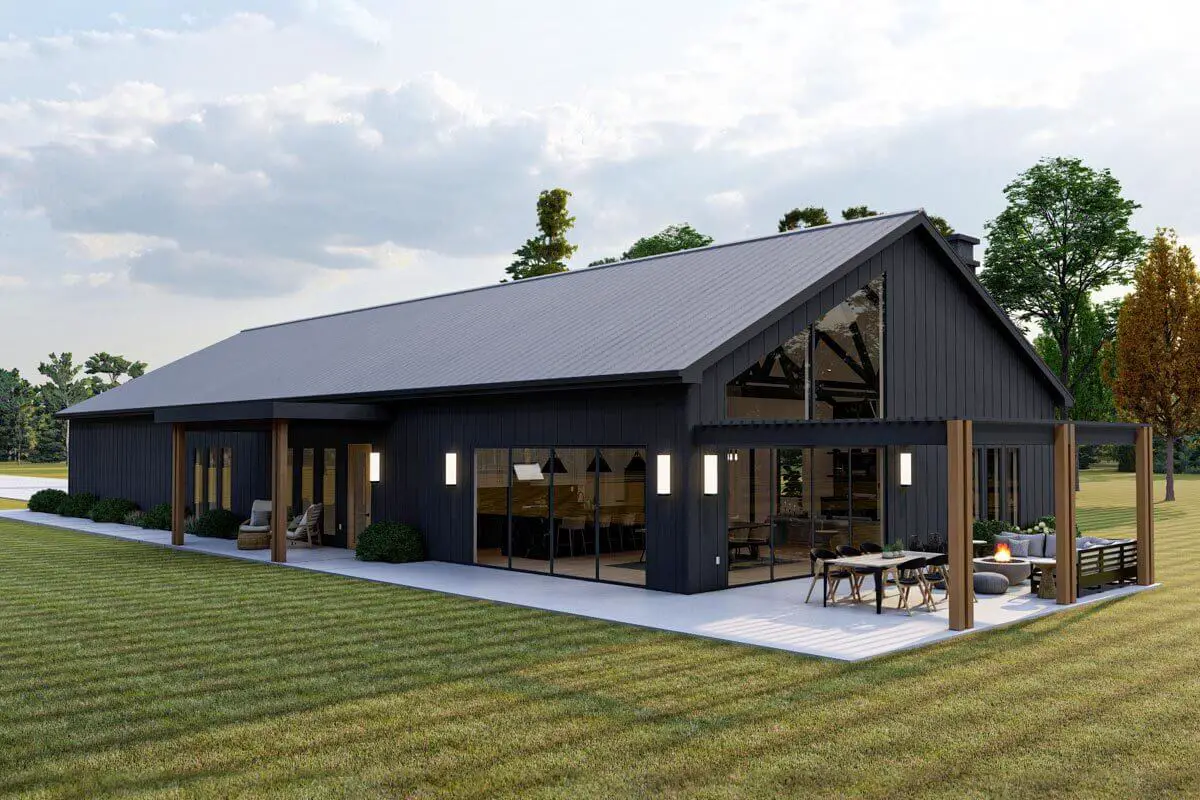
Specifications
- Area: 2,752 sq. ft.
- Bedrooms: 3
- Bathrooms: 2.5
- Stories: 1
- Garages: 3
Welcome to the gallery of photos for a single-story, three-bedroom Barndominium-style house. The floor plan is shown below:
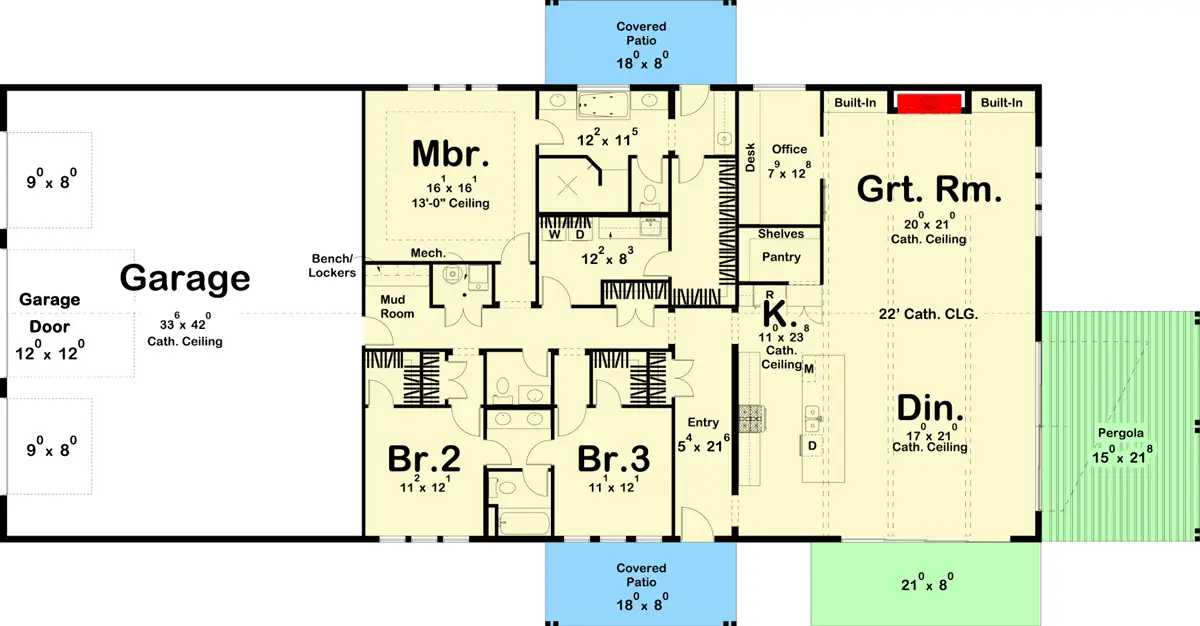
Entire floor plan
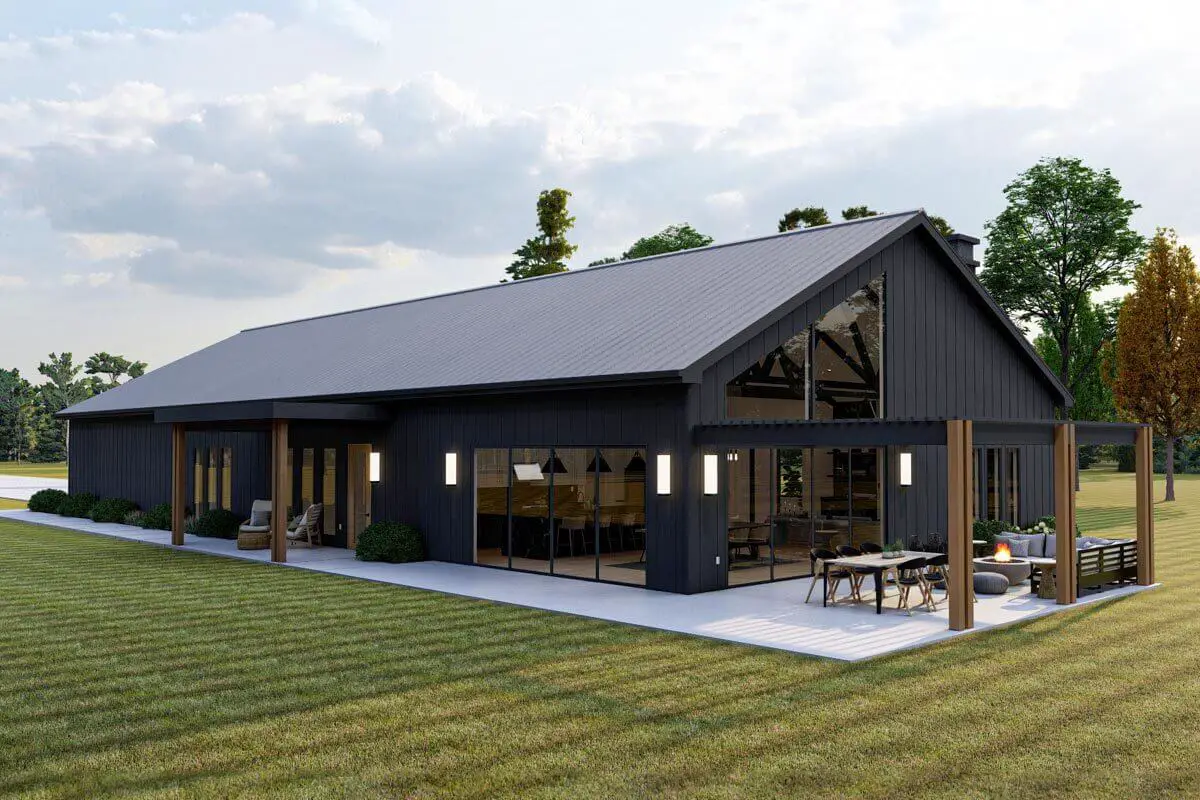
3-bedroom barndominium with huge 3-bay garage.
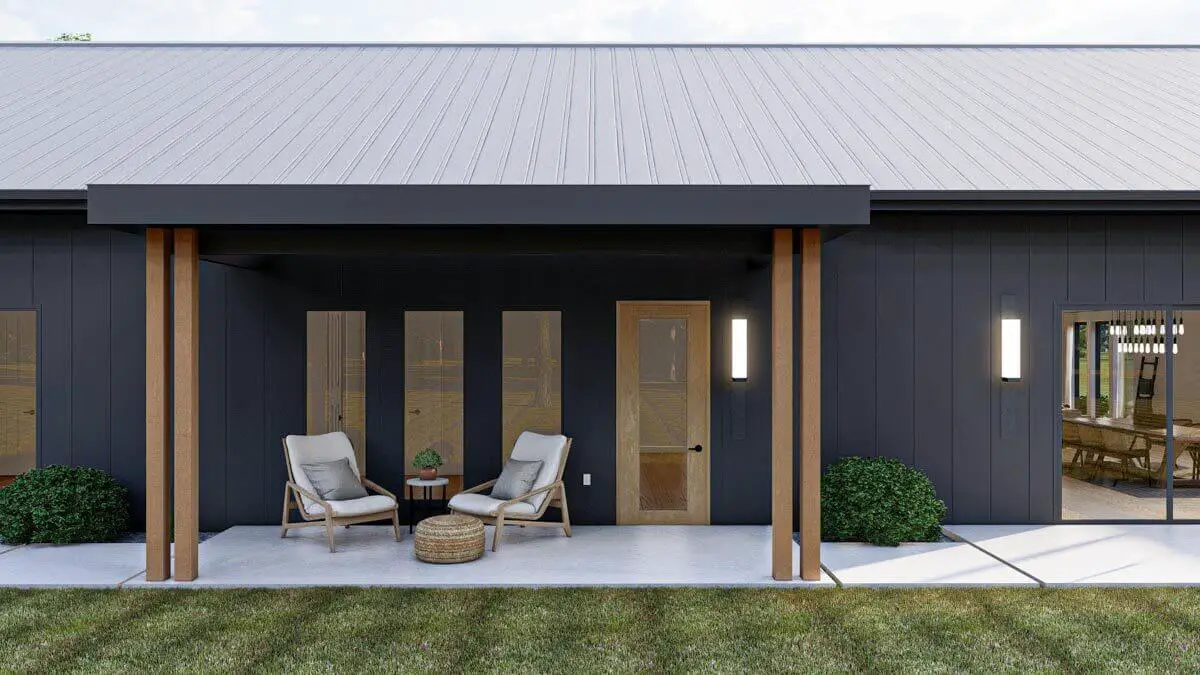
Lounge space with roof.
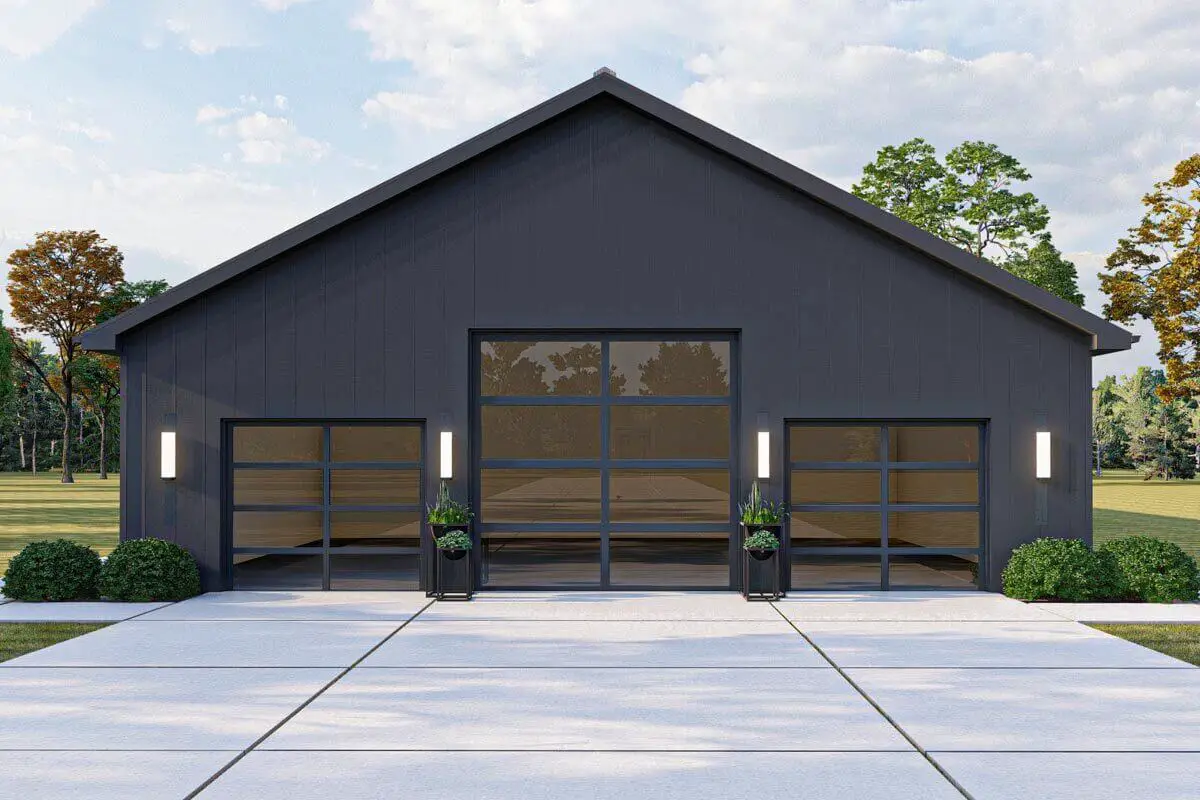
Ample 3-bay garage.
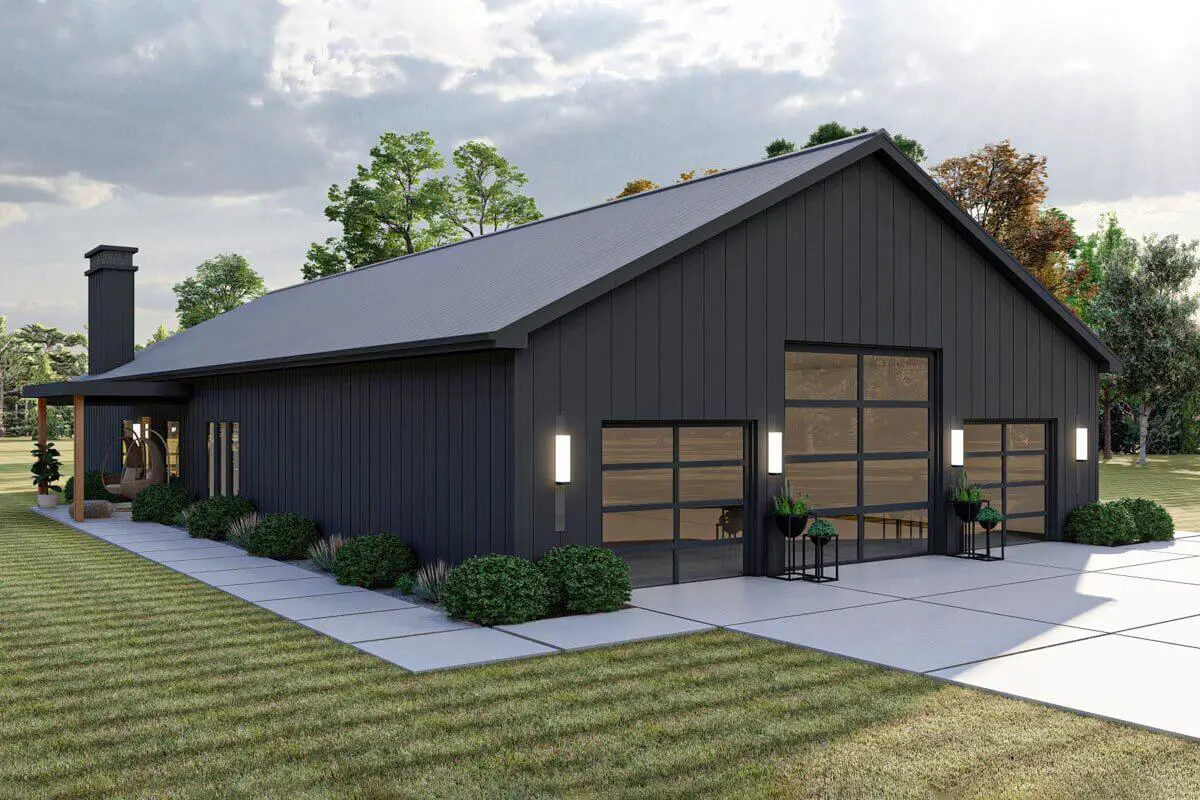
Side rear view.

A second covered lounge area.
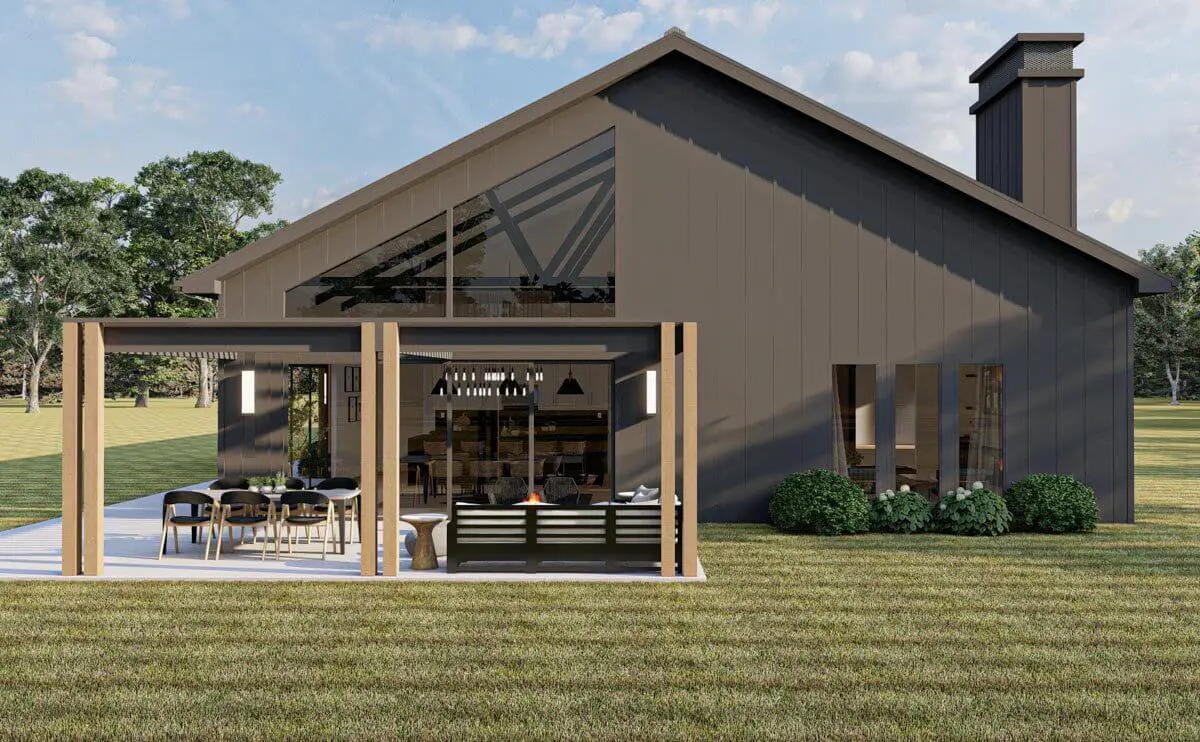
Covered pergola patio area for entertainment and relaxation.
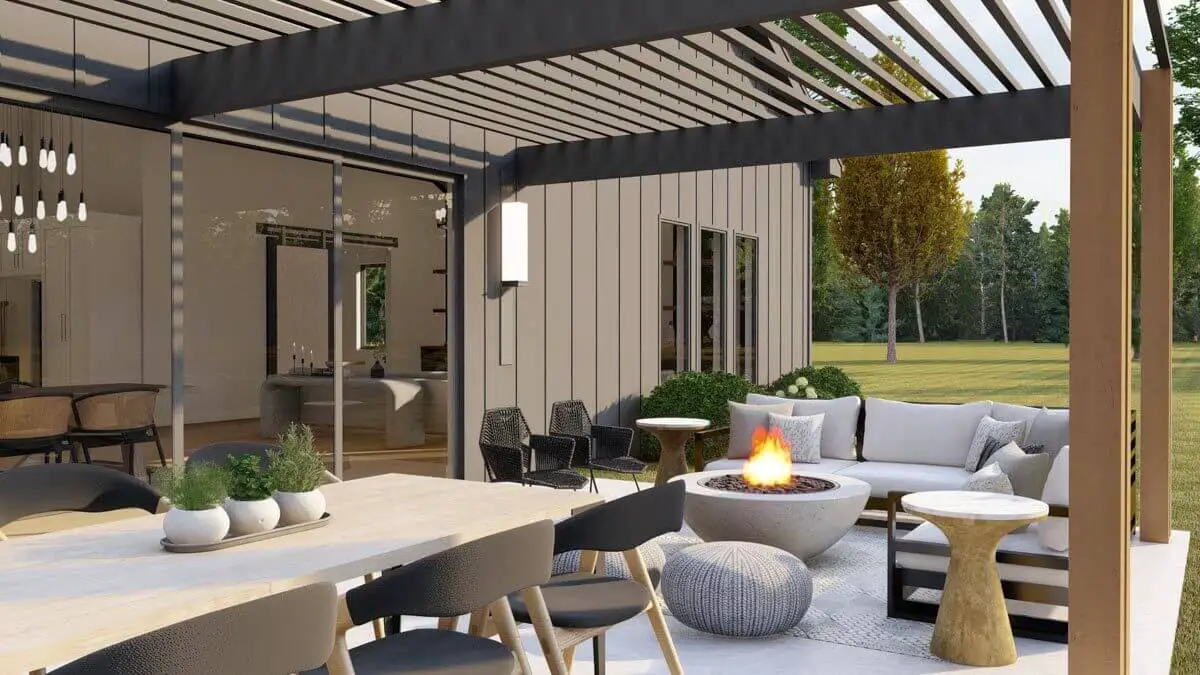
Close up view of pergola space.

Modern living room area with ample lighting and sliding door.

Open kitchen with ample seating for dining table and kitchen bar.

Kitchen area with bar seating.

Bedroom with tall windows and black and neutral accents.
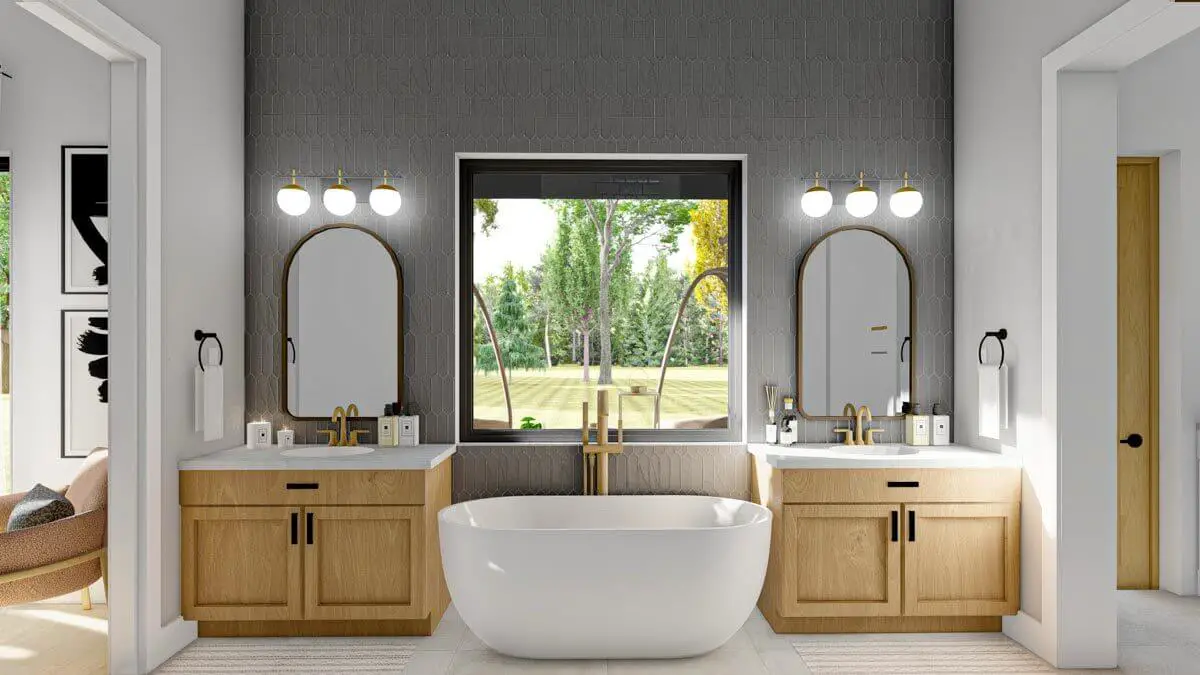
Dual sinks with soaker tub by picturesque window.
This charming 3-bedroom plan showcases the popular barndominium style with a conventional 2×6 framing.
Its exterior boasts an attractive board and batten siding, complemented by a sleek standing seam metal roof and a spacious pergola.
Two sides of the house are adorned with large windows, allowing abundant natural light and a seamless connection with the outdoors.
Stepping inside, the main living area welcomes you with an open layout that creates a sense of grandeur. The 12-foot wall height throughout the entire home adds to its expansive atmosphere.
The great room, dining room, and kitchen are nestled beneath a soaring cathedral ceiling adorned with exposed beams, creating a striking focal point.
Adding warmth and coziness, the great room features a fireplace flanked by built-in bookshelves. Adjacent to the great room, a home office awaits, complete with a built-in desk.
The kitchen is designed for both functionality and style, offering a generous island with a snack bar. Additionally, it boasts a spacious walk-in pantry equipped with built-in shelves, providing ample storage space.
From the dining room, a large sliding glass door leads to the covered patio, seamlessly blending indoor and outdoor living.
The master suite occupies the left side of the home and exudes elegance with its decorative trayed ceiling. The master bathroom offers luxurious amenities, including a soaking tub, his-and-her vanities, an enclosed toilet area, and a walk-in shower.
For added convenience, a coffee bar connects the master suite to a private covered patio at the rear of the home.
Bedrooms 2 and 3 share a well-appointed Jack and Jill bathroom and each boast its own spacious walk-in closet, providing ample storage for personal belongings.
Completing this impressive abode is a massive 3-car garage, featuring a large bay with an oversized door designed specifically for RVs. Accessible through a functional mudroom, which includes a bench and lockers, the garage seamlessly connects to the rest of the home.
Source: Plan 623082DJ
