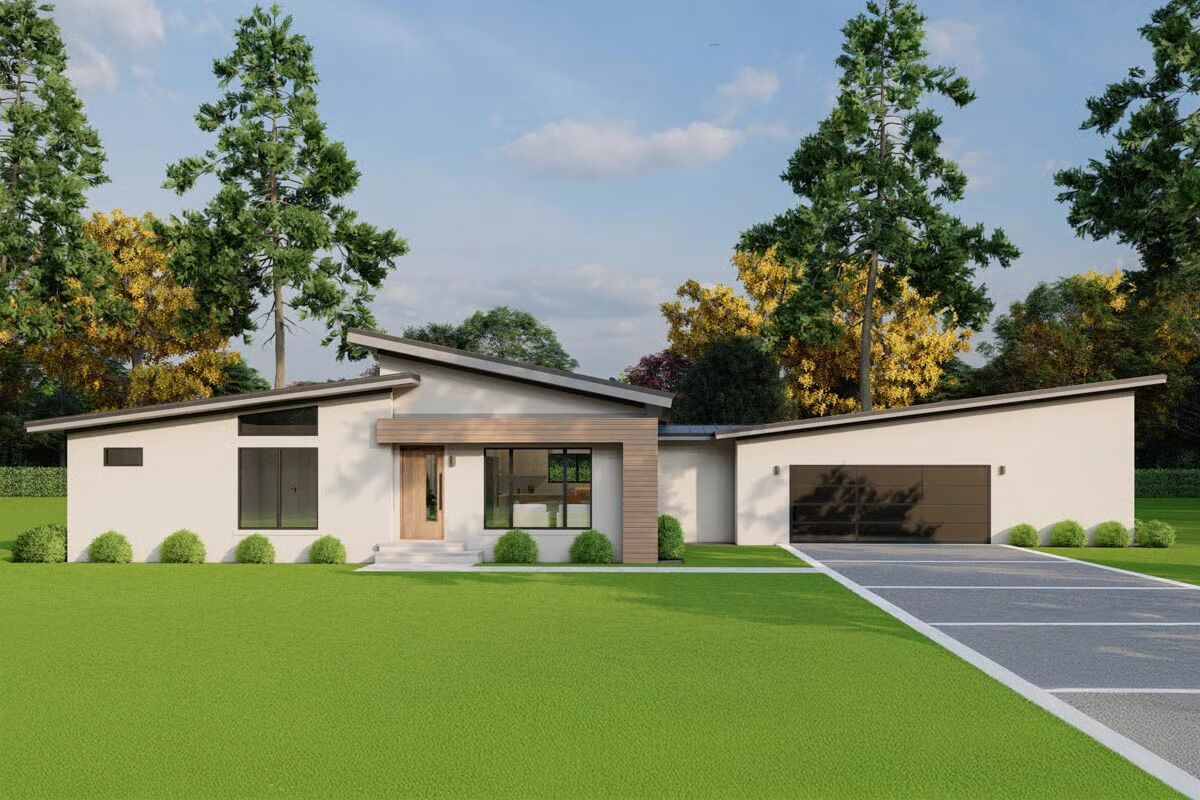
Specifications
- Area: 1,659 sq. ft.
- Bedrooms: 4
- Bathrooms: 2.5
- Stories: 1
- Garages: 3
Welcome to the gallery of photos for Mid-Century Modern Ranch House with Workshop Garage. The floor plan is shown below:
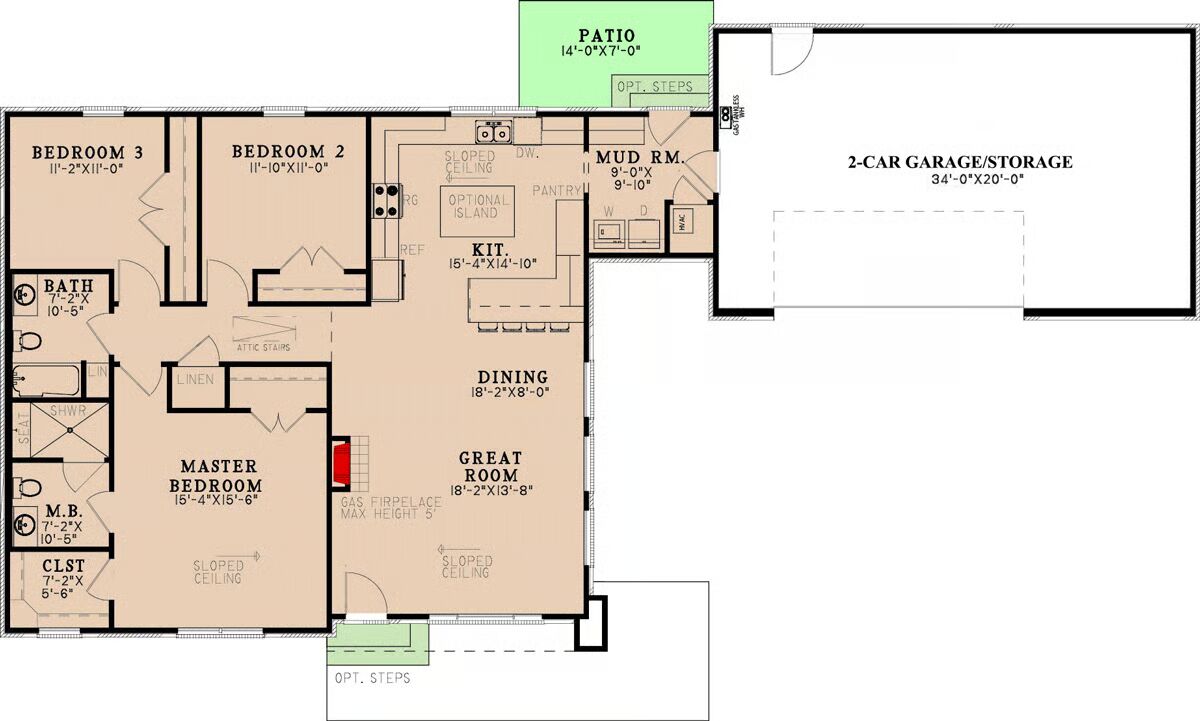

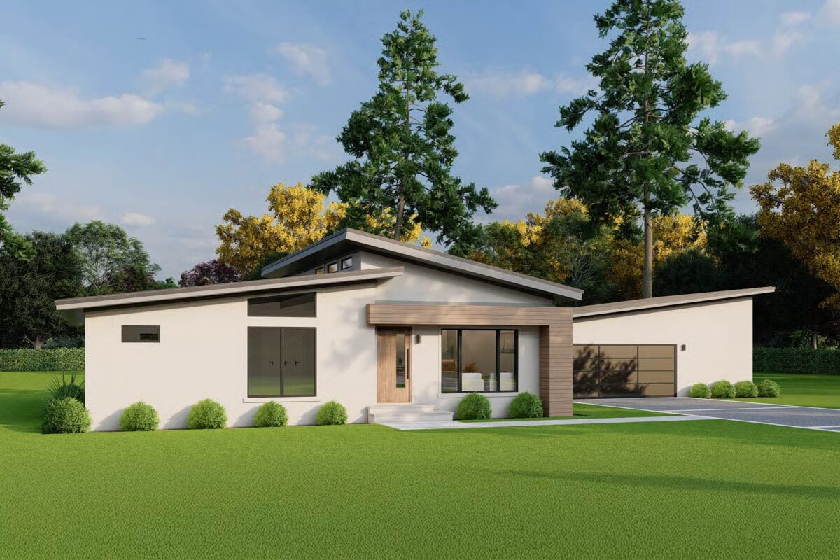
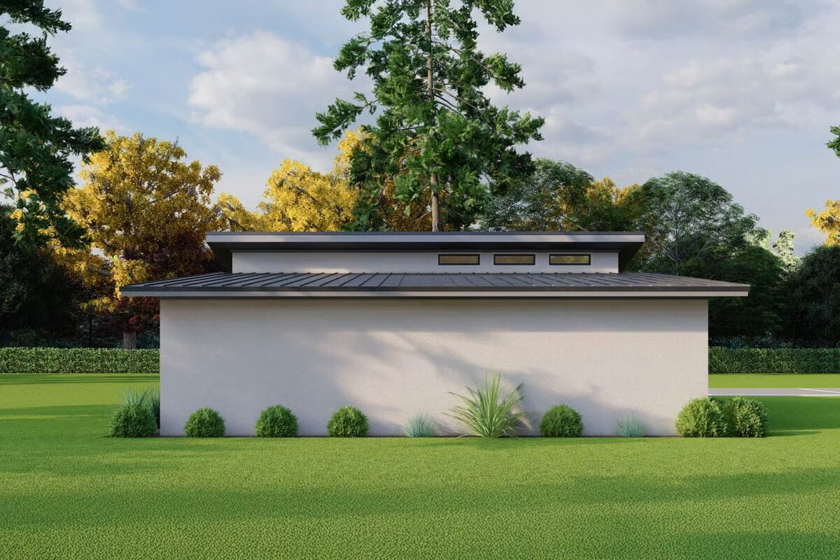
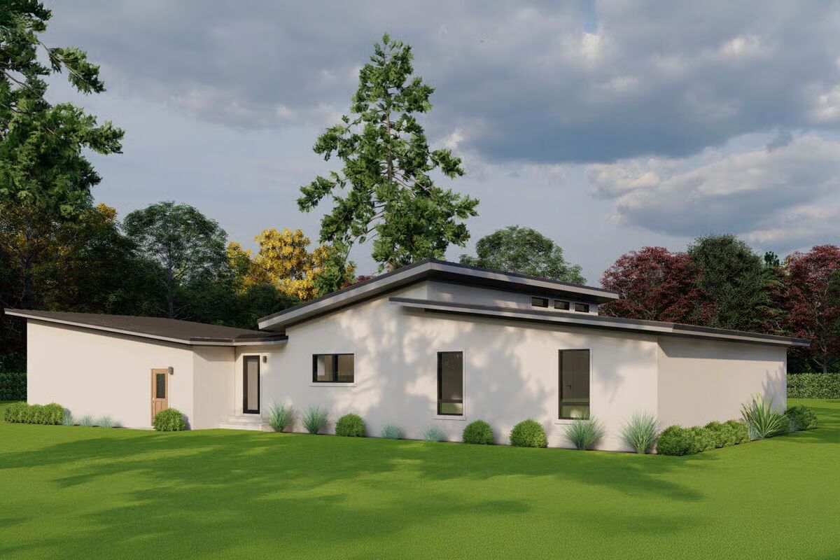
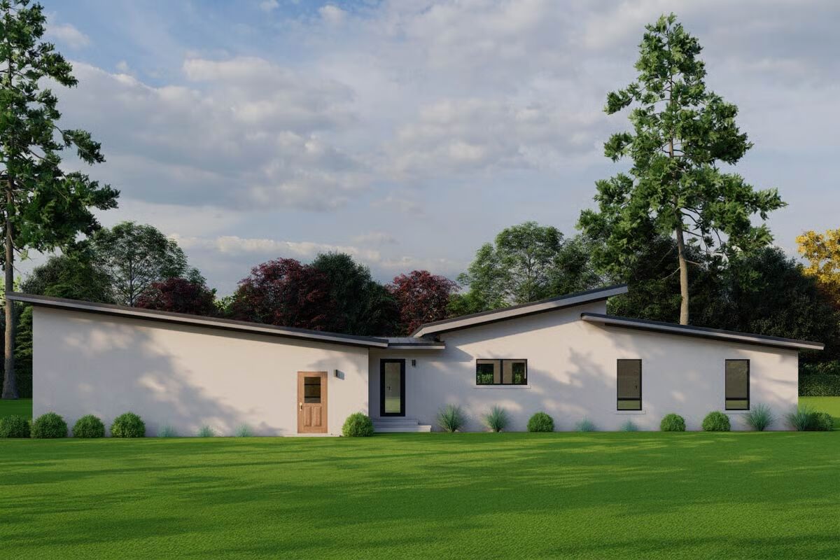
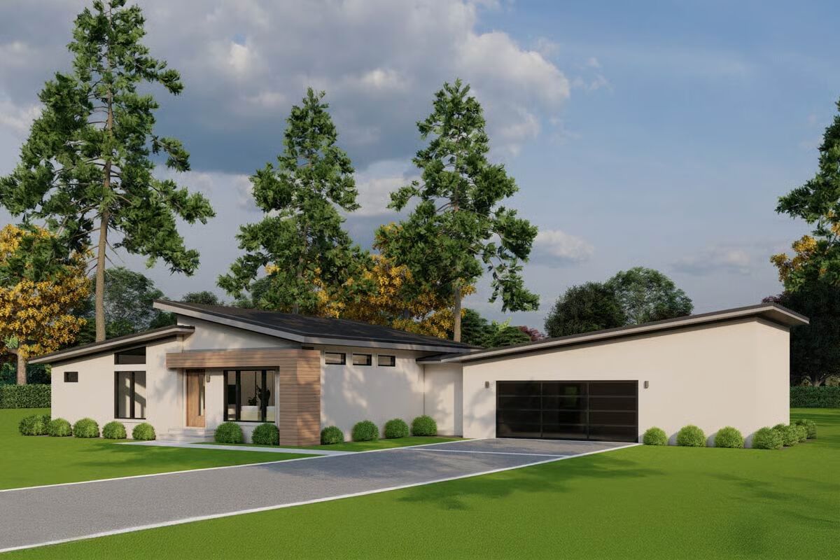
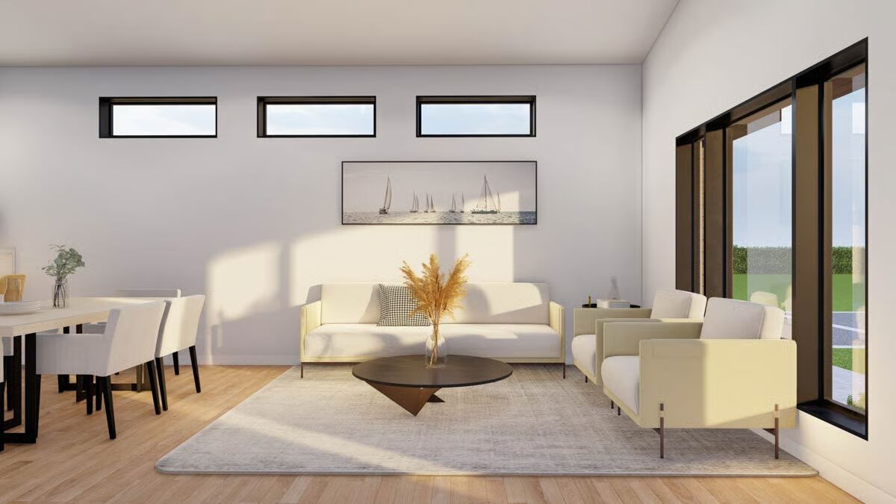
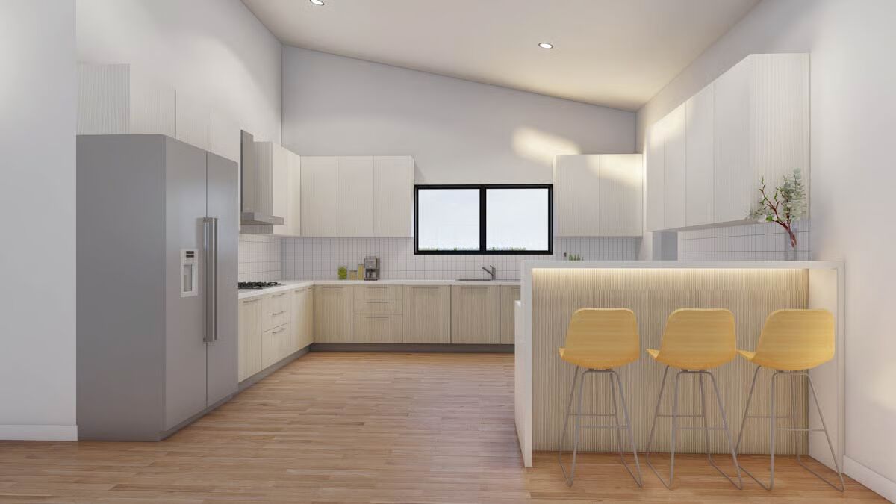
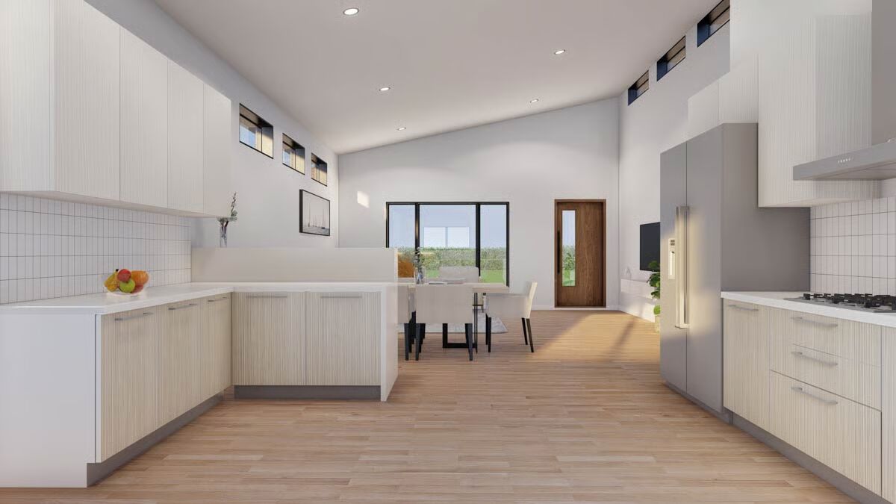
This 1,659 sq. ft. Mid-Century Modern Ranch plan blends clean lines with functional design, offering 3 bedrooms, 2 full bathrooms, and an oversized 2-car front-entry garage with bonus workshop or storage space.
Inside, a vaulted open-concept layout creates seamless sightlines from the kitchen through the dining area and great room. The kitchen includes a peninsula with bar seating and is perfectly positioned for both casual and formal gatherings.
All bedrooms are conveniently located on one side of the home. The primary suite features a walk-in closet and private full bath, while two secondary bedrooms share a centrally located hall bath.
The garage provides ample parking plus a dedicated workshop or storage zone, while a mudroom with laundry space connects directly to the rear patio for added convenience.
Designed for comfort and practicality, this home is ideal for families or professionals who appreciate modern style paired with efficient living.
