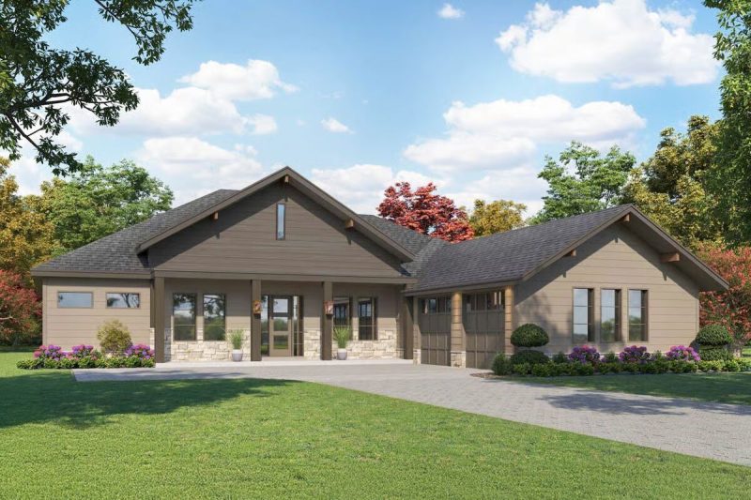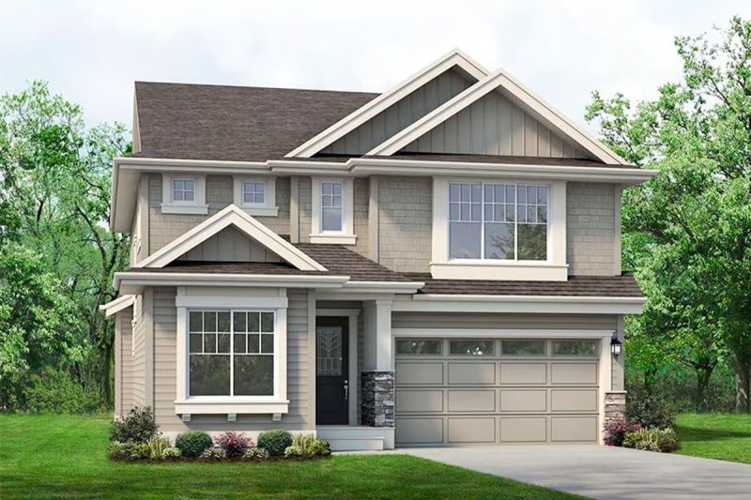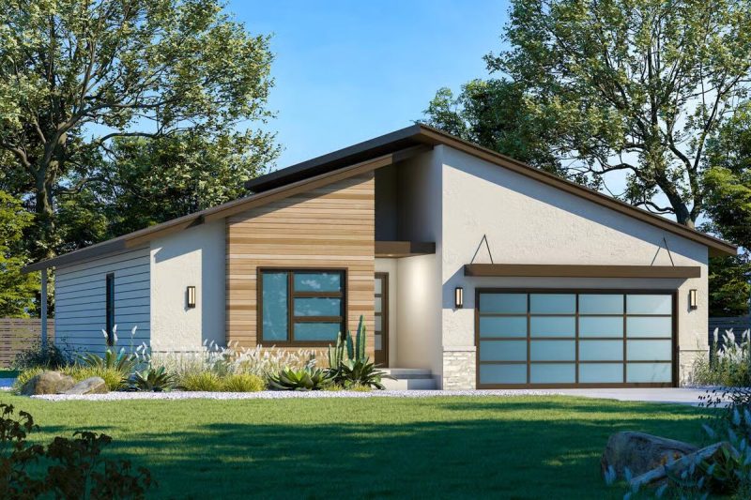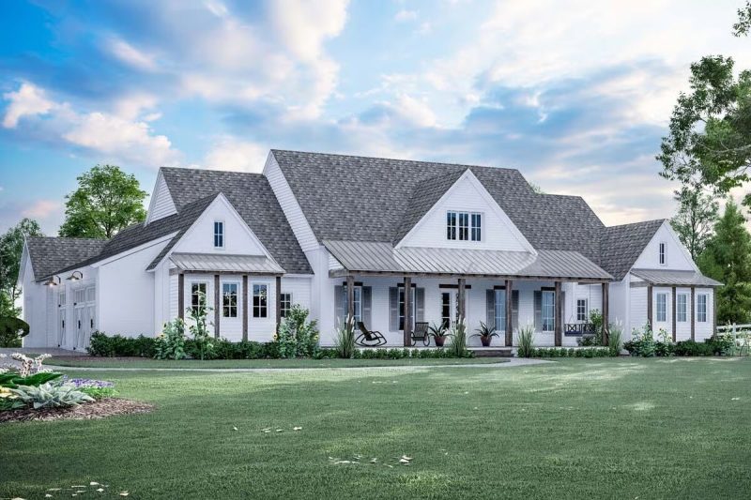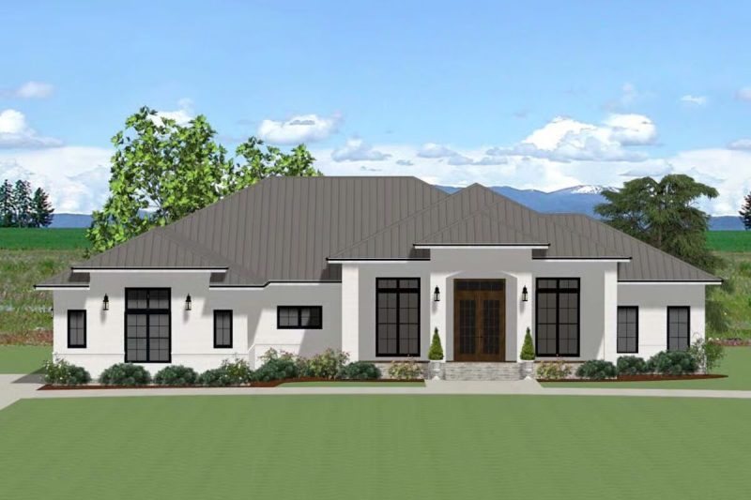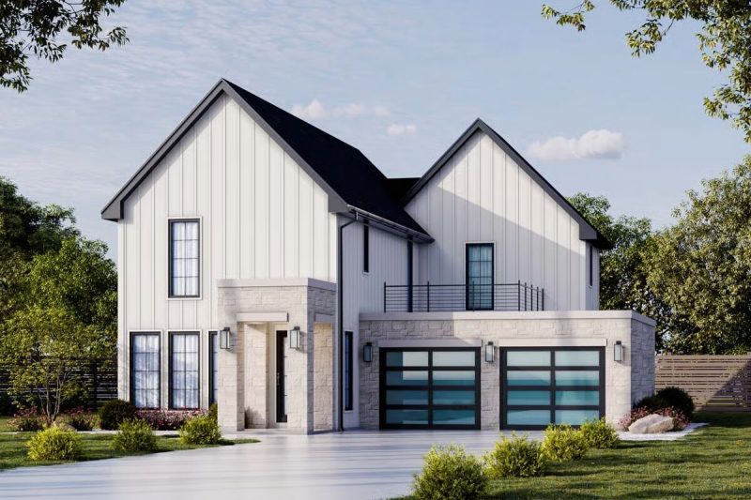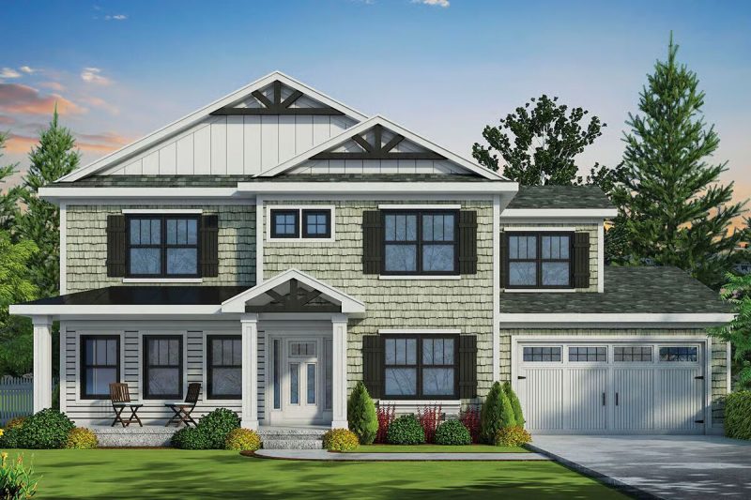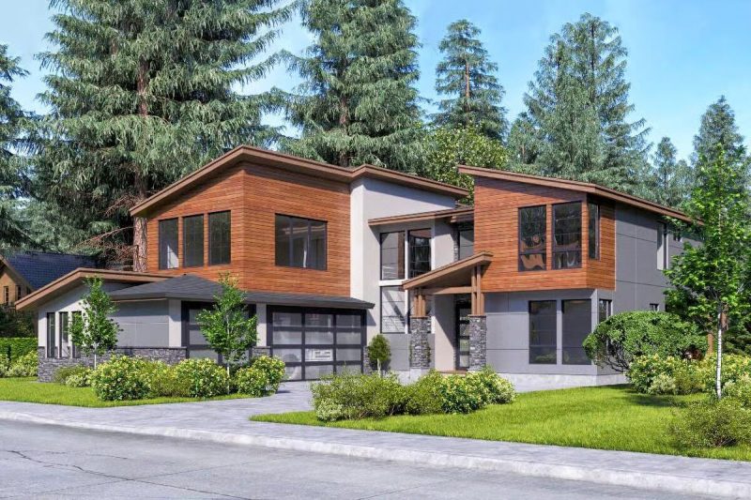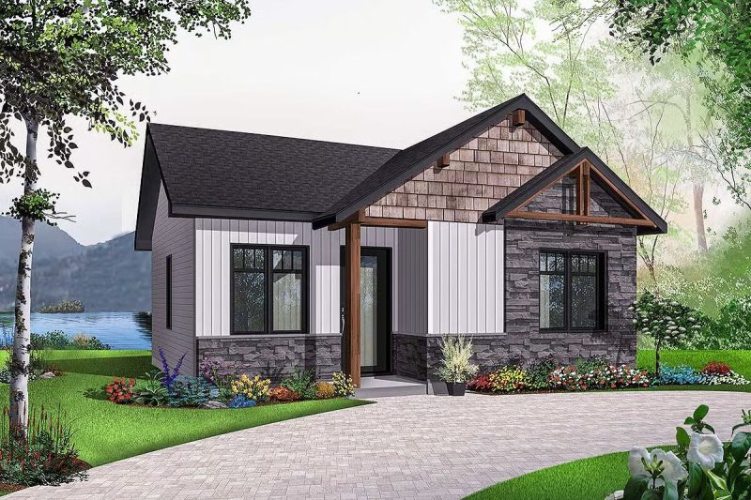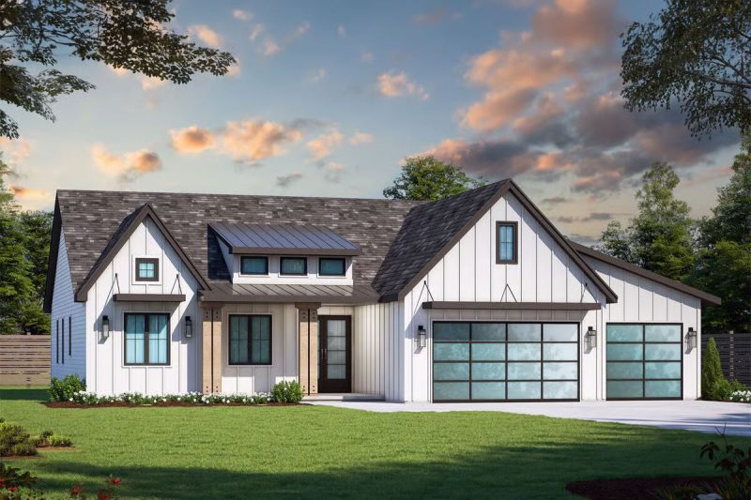Specifications Area: 3,189 sq. ft. Bedrooms: 3 Bathrooms: 3.5 Stories: 1 Garages: 2 Welcome to the gallery of photos for Mid-Century Modern Craftsman House with…
Specifications Area: 2,332 sq. ft. Bedrooms: 3-5 Bathrooms: 3 Stories: 2 Garages: 2 Welcome to the gallery of photos for Two-Story Craftsman House with Second-Level…
Specifications Area: 1,603 sq. ft. Bedrooms: 3 Bathrooms: 2 Stories: 1 Garages: 2 Welcome to the gallery of photos for 1603 Square Foot Modern Home…
Specifications Area: 3,765 sq. ft. Bedrooms: 3 Bathrooms: 3.5 Stories: 1 Garages: 3 Welcome to the gallery of photos for Classic Farmhouse with Large Porches…
Specifications Area: 3,046 sq. ft. Bedrooms: 4 Bathrooms: 4.5 Stories: 1 Garages: 3 Welcome to the gallery of photos for Transitional House with 3-Car Side…
Specifications Area: 2,240 sq. ft. Bedrooms: 3 Bathrooms: 2.5 Stories: 2 Garages: 2 Welcome to the gallery of photos for Contemporary 2-Story Home with Stone…
Specifications Area: 2,945 sq. ft. Bedrooms: 4 Bathrooms: 2.5 Stories: 2 Garages: 2 Welcome to the gallery of photos for Craftsman with Flex Room and…
Specifications Area: 3,398 sq. ft. Bedrooms: 4-6 Bathrooms: 3 Stories: 2 Garages: 3 Welcome to the gallery of photos for Exquisite Contemporary Home with Large…
Specifications Area: 629 sq. ft. Bedrooms: 2 Bathrooms: 1 Stories: 1 Welcome to the gallery of photos for Tiny Modern House Big In Style. The…
Specifications Area: 2,176 sq. ft. Bedrooms: 3-4 Bathrooms: 2 Stories: 1 Garages: 3 Welcome to the gallery of photos for New American House with Pocket…

