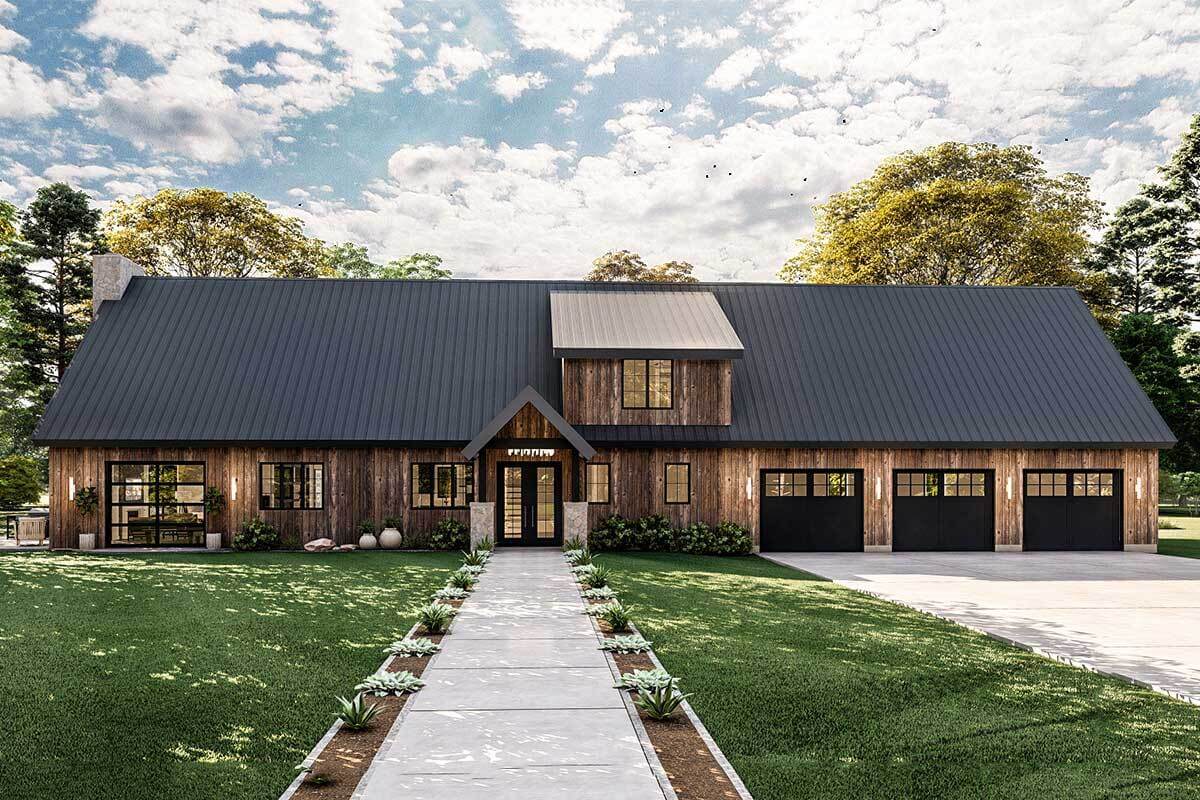
Specifications
- Area: 2,155 sq. ft.
- Bedrooms: 3
- Bathrooms: 2-5
- Stories: 2
- Garages: 3
Welcome to the gallery of photos for a three-bedroom Rustic Barndominium-Style House with Overhead Doors That Bring the Outside In. The floor plans are shown below:










Look no further for the perfect rustic Barndominium home plan! This exceptional design features a charming exterior with a simple roofline, wood siding, and the addition of garage doors in the sunroom, creating a delightful open atmosphere.
The highlight of this home is undoubtedly the massive sunroom, complete with a fireplace and four overhead doors that effortlessly connect the space with nature.
Additionally, another overhead door seamlessly integrates the sunroom with the main living area.
Inside, the great room, kitchen, and dining room flow together in a seamless open layout. The great room boasts a cozy fireplace flanked by built-in bookshelves, providing a warm and inviting ambiance.
The kitchen is a chef’s dream, featuring a large island and a spacious walk-in pantry.
Conveniently tucked behind the kitchen is the master suite, offering a private retreat. The master bath includes his-and-her vanities and a separate enclosed toilet area.
On the main floor, you’ll also find an oversized laundry room with a generous folding counter.
Moving to the second floor, you’ll discover two bedrooms that share a practical jack-and-jill bathroom, ensuring convenience for the occupants.
Completing this remarkable rustic house plan is a three-car garage featuring three 9′ by 8′ garage doors, providing ample space for vehicles and storage.
Source: Plan 62384DJ
