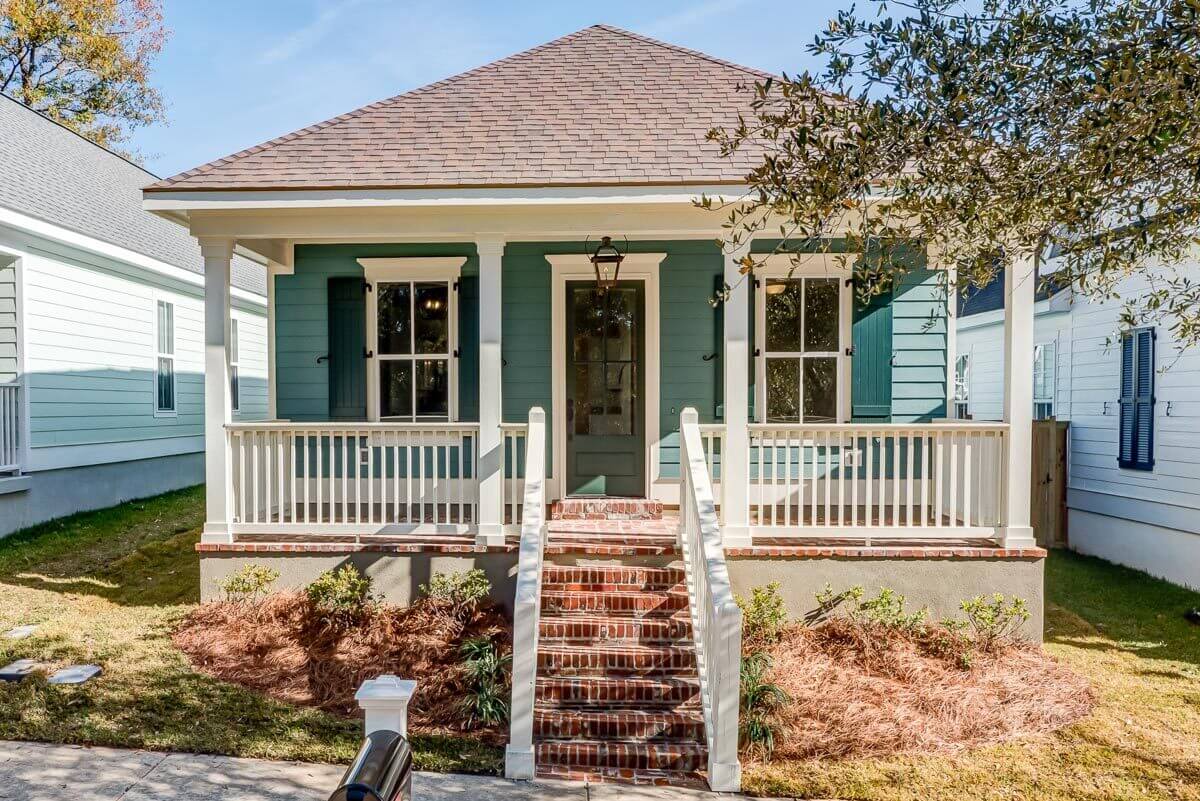
Specifications
- Area: 1,661 sq. ft.
- Bedrooms: 3
- Bathrooms: 2
- Stories: 1
- Garages: 2
Welcome to the gallery of photos of an Elongated House with Rear Garage. The floor plan is shown below:












Upon entering, you’ll find a flex room to the left of the foyer. The living room, kitchen, and dining area are arranged along the left side of the design.
The kitchen, positioned at the center of everyday living, is defined by L-shaped cabinets. It offers ample workspace with a central prep island.
Adjacent to the dining area, a rear porch provides a convenient spot for grilling and leads to the double garage.
Tucked towards the rear of the home, the master bedroom is accompanied by a 5-fixture bathroom and a walk-in closet. The laundry room is conveniently located next door.
Bedrooms 2 and 3 are equally sized and are separated by a shared full bathroom.
Source: Plan 521003TTL
