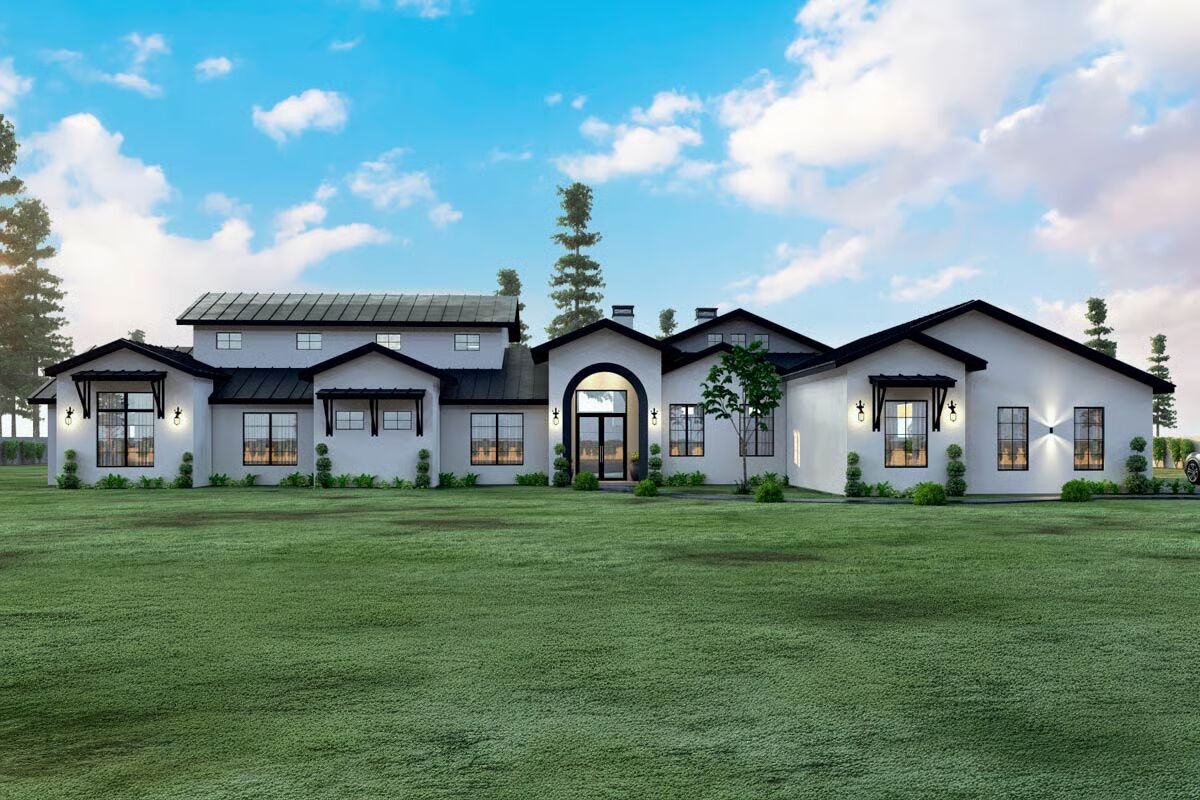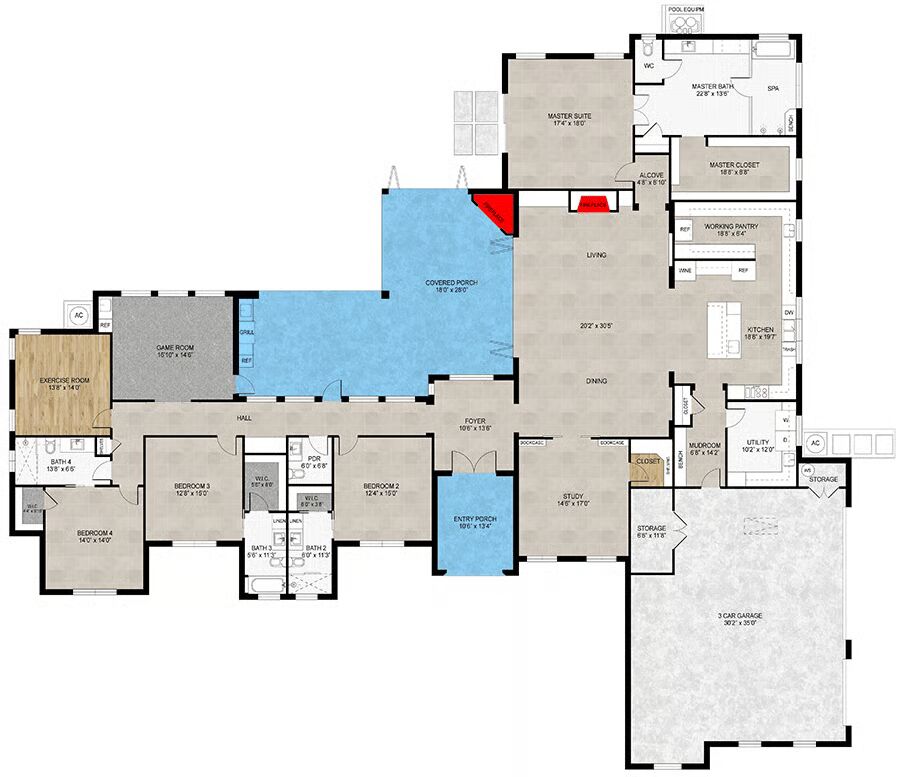
Specifications
- Area: 4,313 sq. ft.
- Bedrooms: 4
- Bathrooms: 4.5
- Stories: 1
- Garages: 3
Welcome to the gallery of photos for Hill Country House with Open Concept Living Area -4313 Sq Ft. The floor plans are shown below:


This Hill Country-style home offers 4,313 square feet of heated living space, featuring 4 bedrooms and 4.5 bathrooms. A spacious 1,104 sq. ft. 3-car garage provides ample storage and parking, completing this elegant and functional design.
You May Also Like
Single-Story, 4-Bedroom Modern Prairie-Style House Under 3,000 Square Feet (Floor Plan)
4-Bedroom Country Farmhouse with Expansive Porches (Floor Plans)
Single-Story, 4-Bedroom New American House Under 2400 Square Feet with Flex Room (Floor Plans)
Single-Story, 3-Bedroom House with One Story Convenience and Flexible Garage Options (Floor Plans)
3-Bedroom Hollybush Exclusive Craftsman House (Floor Plans)
Pinecone Trail Farmhouse-Style House (Floor Plans)
Country Home With Marvelous Porches (Floor Plans)
3-Bedroom Modern Farmhouse Barndominium with Laundry on Both Floors (Floor Plans)
Double-Story, 1-Bedroom Tiny House with Loft (Floor Plans)
Single-Story, 3-Bedroom The Marley Craftsman Home With 2 Bathrooms (Floor Plans)
Single-Story, 3-Bedroom Barndominium-Style House With Cathedral Ceiling & Exposed Beams (Floor Plan)
3-Bedroom Charming Craftsman Home With Split Bedrooms & Loft
The Shady Grove Cabin Home With 2 Bedrooms & 3 Bathrooms (Floor Plans)
3-Bedroom New American Cottage House with Carport and Bonus (Floor Plans)
Double-Story, 4-Bedroom Stonington House With 2-Car Garage (Floor Plans)
Double-Story, 3-Bedroom French House with Loft (Floor Plans)
Single-Story, 2-Bedroom Cedar Heights House (Floor Plans)
3-Bedroom Alluring Barndominium House with 2-Story Great Room - 3115 Sq Ft (Floor Plans)
Double-Story, 4-Bedroom Transitional Home Just Under 4,000 Square Feet (Floor Plans)
4-Bedroom The Lewisville: Simple country house (Floor Plans)
3-Bedroom 1603 Square Foot Modern Home with Distinctive Shed Roof (Floor Plans)
4-Bedroom Amazing Craftsman House (Floor Plans)
3-Bedroom One-Level Traditional Home with Carport - 1025 Sq Ft (Floor Plans)
4-Bedroom Transitional-Style House with Protracted Foyer - 2848 Sq Ft (Floor Plans)
4-Bedroom Morning Trace Modern Farm House Style (Floor Plans)
3-Bedroom Rustic Acadian (Floor Plans)
3-Bedroom Charming Ranch House with Split Bedrooms (Floor Plans)
2-Bedroom Tiny Modern House Big In Style (Floor Plans)
3-Bedroom Farmhouse with His & Hers Walk-in Closet (Floor Plans)
4-Bedroom Modern Country House with Stone and Stucco Exterior Under 3,000 Square Feet (Floor Plans)
Most Popular Bungalow Style Homes (This Year)
3-Bedroom Modern Mountain Retreat with Expansive Decks and Vaulted Ceilings (Floor Plans)
Single-Story, 3-Bedroom Barndominium-Style House With Cathedral Ceiling & Exposed Beams (Floor Plan)
3-Bedroom Stone and Stucco-Clad House with Home Office (Floor Plans)
Tuscan Ranch Home with Option to Finish Basement (Floor Plans)
4-Bedroom Beautiful Barn House with Guest Quarters and Optional Foyer (Floor Plans)
