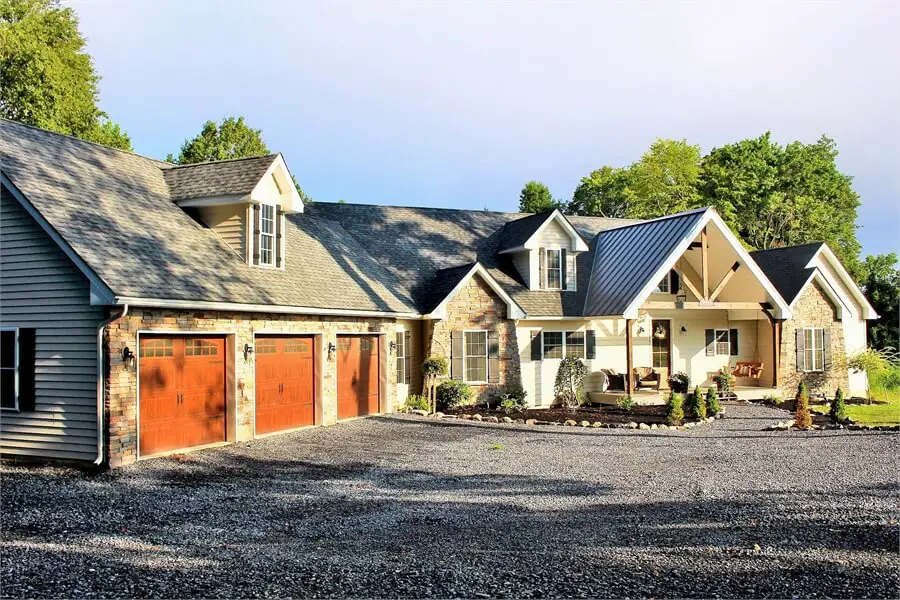
Specifications
- Area: 2,878 sq. ft.
- Bedrooms: 3
- Bathrooms: 2.5
- Stories: 1-2
- Garages: 3
Welcome to the gallery of photos for a single-story, three-bedroom Pepperwood cottage. The floor plans are shown below:
 Floor plan
Floor plan
 Floor plan to the second floor if it is added
Floor plan to the second floor if it is added
 This single-story home features an angled garage.
This single-story home features an angled garage.
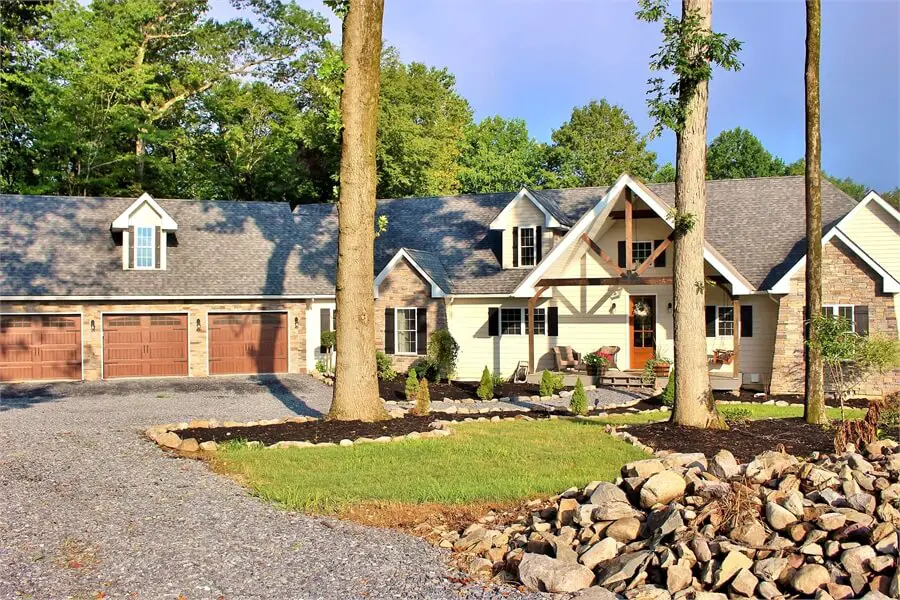 This home is beautifully complemented by towering trees and serene landscaping.
This home is beautifully complemented by towering trees and serene landscaping.
 A wider perspective reveals an open patio adorned with an abundance of chairs and a round fire pit, creating an inviting space for outdoor relaxation and gatherings.
A wider perspective reveals an open patio adorned with an abundance of chairs and a round fire pit, creating an inviting space for outdoor relaxation and gatherings.
 The covered front porch of the house is adorned with a swinging bench, two wicker round back chairs, and vibrant potted plants.
The covered front porch of the house is adorned with a swinging bench, two wicker round back chairs, and vibrant potted plants.
 Upon entering the home, be greeted by a foyer offering captivating views of the living room, and a rear porch accessible through elegant French doors.
Upon entering the home, be greeted by a foyer offering captivating views of the living room, and a rear porch accessible through elegant French doors.
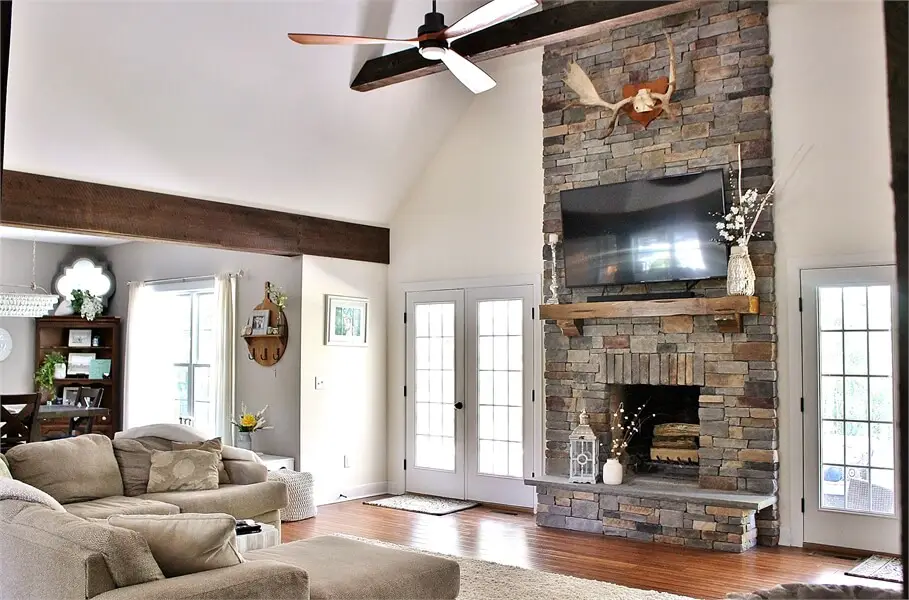 The living room offers comfortable beige seats, a ceiling fan for added comfort, and a stunning stone fireplace with a wall-mounted TV positioned above it.
The living room offers comfortable beige seats, a ceiling fan for added comfort, and a stunning stone fireplace with a wall-mounted TV positioned above it.
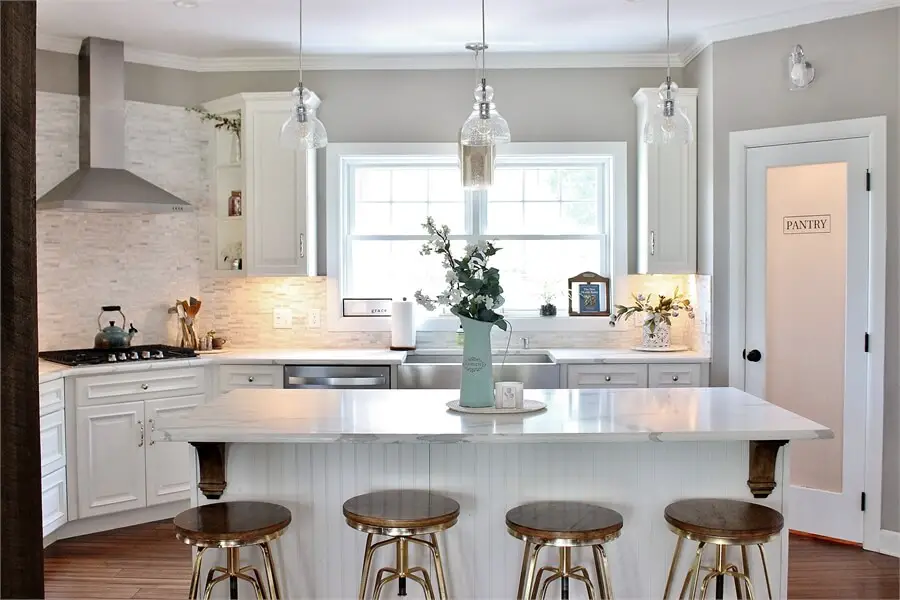 The kitchen’s white beadboard island is beautifully illuminated by glass dome pendants, creating a captivating focal point.
The kitchen’s white beadboard island is beautifully illuminated by glass dome pendants, creating a captivating focal point.
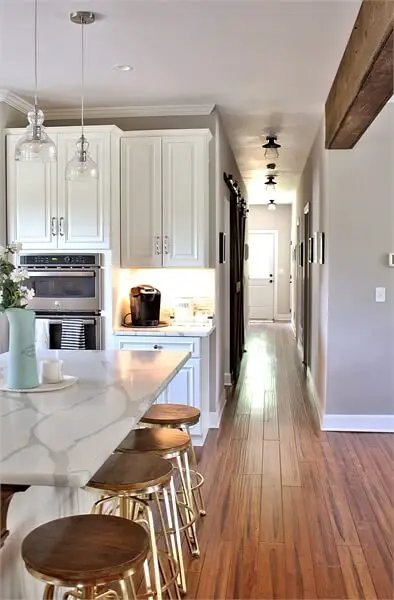 Adjacent to the kitchen, a hallway leads to the bedrooms, utility area, and potential future spaces.
Adjacent to the kitchen, a hallway leads to the bedrooms, utility area, and potential future spaces.
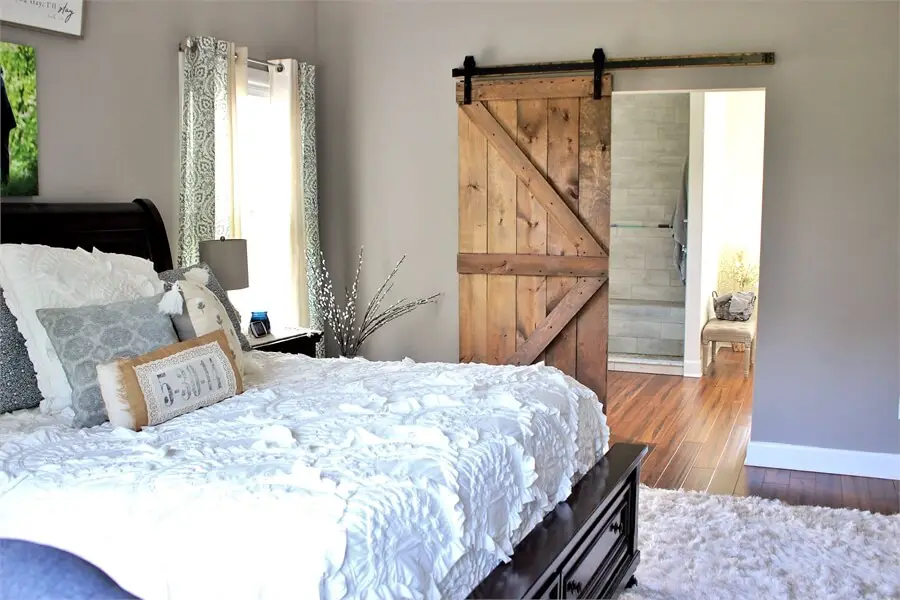 The primary bedroom showcases wide-plank flooring and a barn door that provides access to the primary bath.
The primary bedroom showcases wide-plank flooring and a barn door that provides access to the primary bath.
This spacious cottage presents a remarkable full in-law apartment, complete with a private front porch, laundry facilities, a bathroom, a kitchen, and a living room.
The main house showcases a generous kitchen that seamlessly connects to a vast multi-use space designed for laundry, a pantry, and a convenient mudroom.
For those seeking additional space as their family’s needs evolve, an optional second story is available, offering the opportunity to expand and create more room.
Source: House Plan 9020
You May Also Like
Double-Story Bungalow Packed With Extras (Floor Plans)
Single-Story, 3-Bedroom Striking Southern House with Expansive Lower Level (Floor Plans)
3-Bedroom Ranch-Style Cottage Home With 3 Bathrooms & 2-Car Garage (Floor Plans)
3-Bedroom The Radford: Compact Cottage (Floor Plans)
Double-Story, 4-Bedroom The Monarch Manor (Floor Plan)
Exclusive Tuscan Home with Open Concept Living (Floor Plans)
Split Bedroom New American House with 8'-Deep Rear Porch (Floor Plans)
3-Bedroom Langford House (Floor Plans)
Single-Story, 3-Bedroom The Cartwright Classic Home With 2-Car Garage (Floor Plans)
3-Bedroom 2394 Sq Ft Farmhouse House with Home Office (Floor Plans)
Double-Story, 4-Bedroom The Buttercup Barndominium Home (Floor Plans)
Single-Story, 3-Bedroom The Woodsfield: Private Master Bedroom (Floor Plans)
Double-Story, 2-Bedroom Barn Style Home with Bonus Room (Floor Plans)
Up To 7-Bed Luxury French Country House With Private In-Law Apartment (Floor Plan)
4-Bedroom Craftsman Home with Beds Upstairs and 3-Car Garage (Floor Plans)
5-Bedroom Contemporary Prairie House with Four Fireplaces (Floor Plans)
Tuscan Ranch Home with Option to Finish Basement (Floor Plans)
Double-Story, 3-Bedroom Post Frame Barndominium House with Space to Work and Live (Floor Plan)
New American House with Optional Guest Suite Over Garage (Floor Plans)
3-Bedroom 2-Story Craftsman House with 3 Upstairs Bedrooms - 1473 Sq Ft (Floor Plans)
Single-Story, 3-Bedroom The Provence: Family-Efficient House (Floor Plans)
1-Bedroom Tiny 511 Square Foot House with Front and Rear Porches (Floor Plans)
4-Bedroom New American House Over 4500 Square Feet with Two Offices and Two Laundry Rooms (Floor Pla...
Double-Story, 2-Bedroom Modern Barndominium-Style House with Two-Story Great Room (Floor Plans)
Double-Story, 3-Bedroom The Beacon Bluff Lighthouse (Floor Plans)
5-Bedroom Cottage Home with Eat-In Kitchen (Floor Plans)
3-Bedroom One-Story Farmhouse (Floor Plans)
Transitional House with Private Apartment Above Garage (Floor Plans)
Stunning Modern Farmhouse With Angled Garage (Floor Plans)
4-Bedroom Wimberley Open Floor Barndominium Style House (Floor Plans)
Single-Story, 3-Bedroom The Gadberry Compact Rustic Home (Floor Plans)
Exclusive Newport-style House with Angled Garage and Optional Finished Lower Level (Floor Plans)
Rustic Cottage Home With Breezeway, Bonus Room & 2-Car Garage (Floor Plans)
Double-Story, 3-Bedroom The Hatteras: Elevated Coastal Home (Floor Plans)
4-Bedroom New American Home for a Sloping Lot with Lower Level Rec Room and Home Office (Floor Plans...
Modern Farmhouse with Home Office and Vaulted Covered Rear Deck (Floor Plan)

 Floor plan
Floor plan Floor plan to the second floor if it is added
Floor plan to the second floor if it is added This single-story home features an angled garage.
This single-story home features an angled garage. This home is beautifully complemented by towering trees and serene landscaping.
This home is beautifully complemented by towering trees and serene landscaping. A wider perspective reveals an open patio adorned with an abundance of chairs and a round fire pit, creating an inviting space for outdoor relaxation and gatherings.
A wider perspective reveals an open patio adorned with an abundance of chairs and a round fire pit, creating an inviting space for outdoor relaxation and gatherings. The covered front porch of the house is adorned with a swinging bench, two wicker round back chairs, and vibrant potted plants.
The covered front porch of the house is adorned with a swinging bench, two wicker round back chairs, and vibrant potted plants. Upon entering the home, be greeted by a foyer offering captivating views of the living room, and a rear porch accessible through elegant French doors.
Upon entering the home, be greeted by a foyer offering captivating views of the living room, and a rear porch accessible through elegant French doors. The living room offers comfortable beige seats, a ceiling fan for added comfort, and a stunning stone fireplace with a wall-mounted TV positioned above it.
The living room offers comfortable beige seats, a ceiling fan for added comfort, and a stunning stone fireplace with a wall-mounted TV positioned above it. The kitchen’s white beadboard island is beautifully illuminated by glass dome pendants, creating a captivating focal point.
The kitchen’s white beadboard island is beautifully illuminated by glass dome pendants, creating a captivating focal point. Adjacent to the kitchen, a hallway leads to the bedrooms, utility area, and potential future spaces.
Adjacent to the kitchen, a hallway leads to the bedrooms, utility area, and potential future spaces. The primary bedroom showcases wide-plank flooring and a barn door that provides access to the primary bath.
The primary bedroom showcases wide-plank flooring and a barn door that provides access to the primary bath.