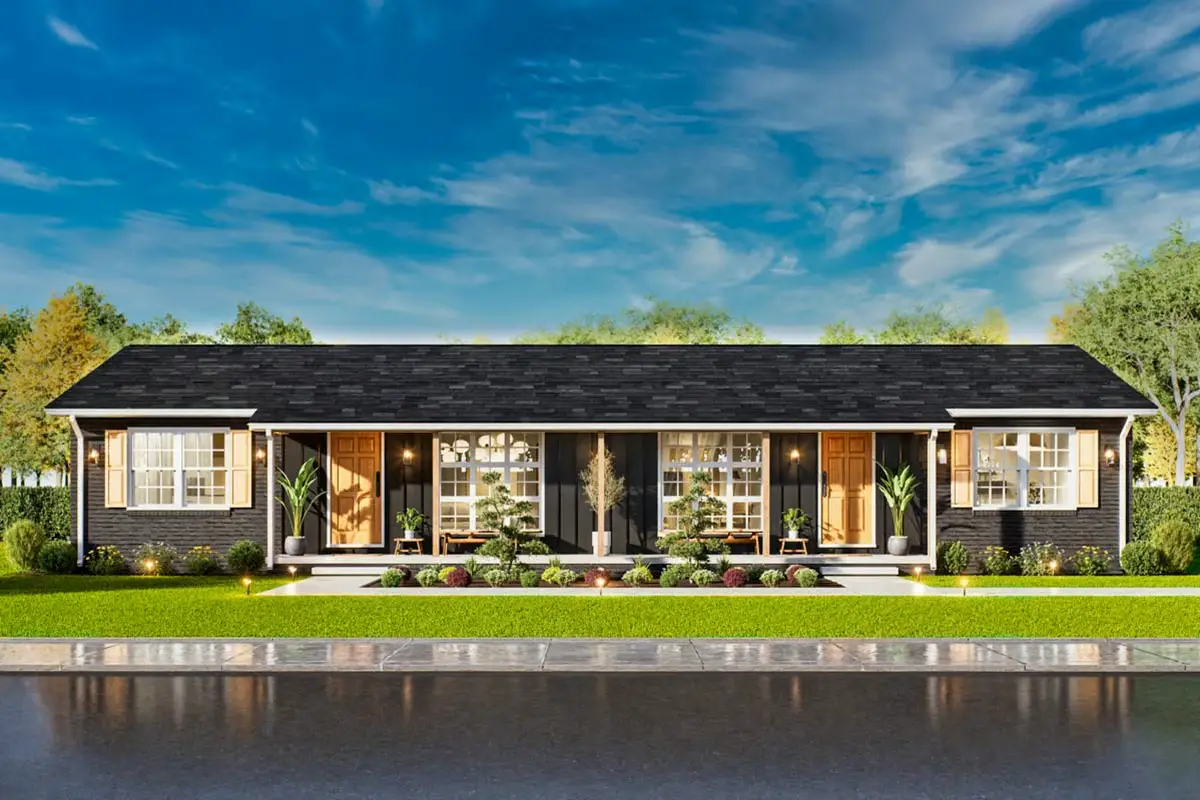
Specifications
- Area: 1,654 sq. ft.
- Bedrooms: 4
- Bathrooms: 2
- Stories: 1
- Units: 2
- Garages: 0
Welcome to the gallery of photos for a 4-Bedroom Charming Duplex Plan With Open Living & Private Porches. The floor plans are shown below:
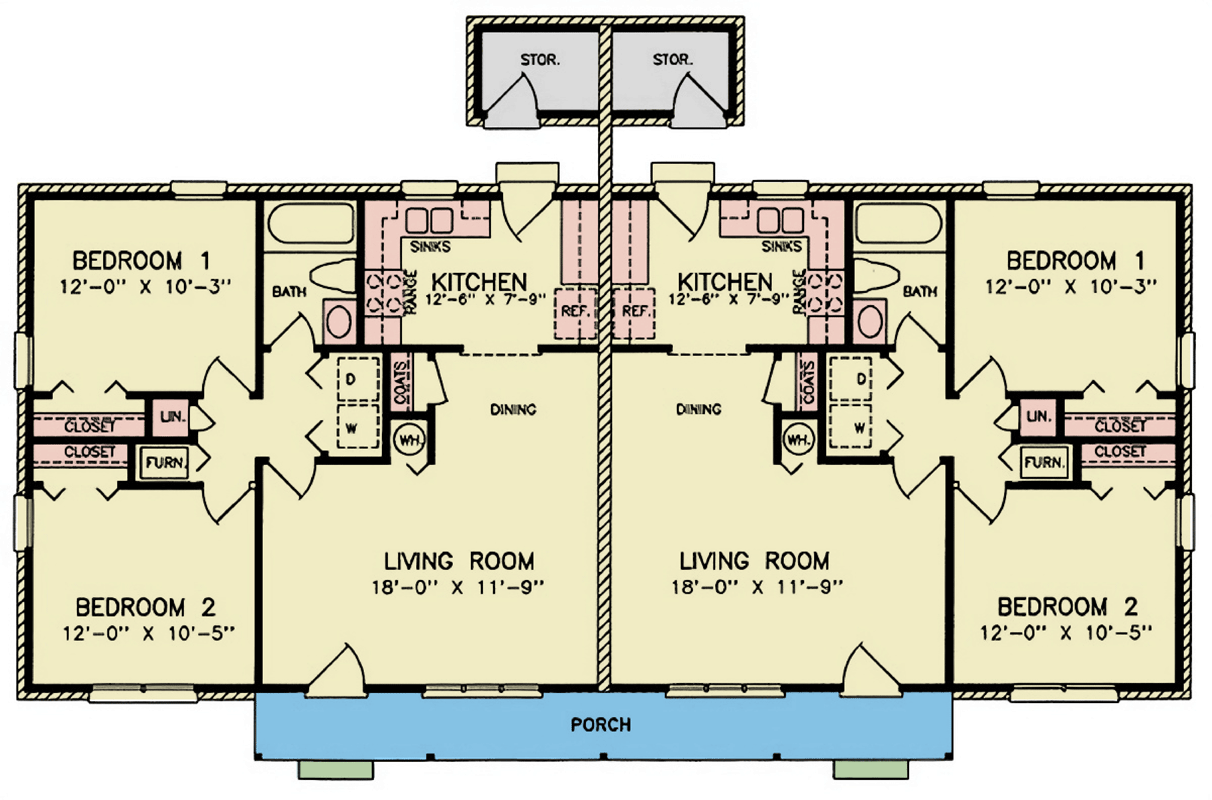
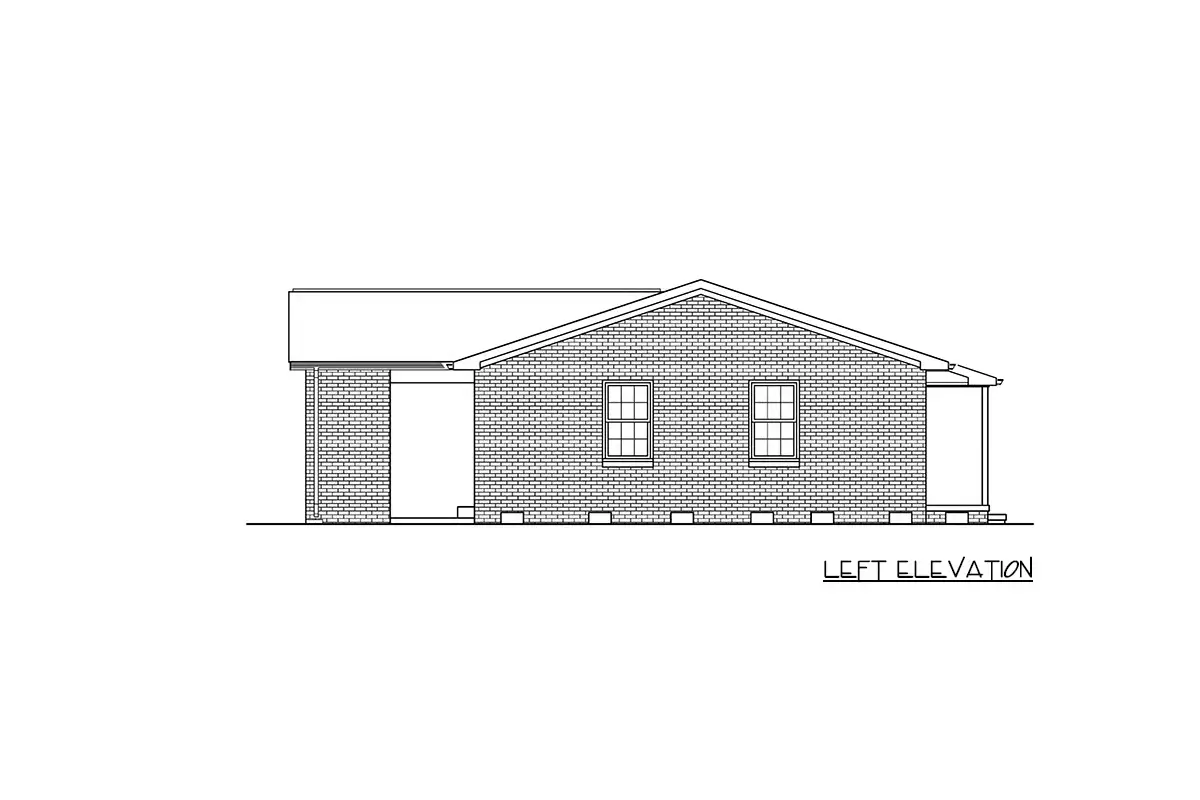
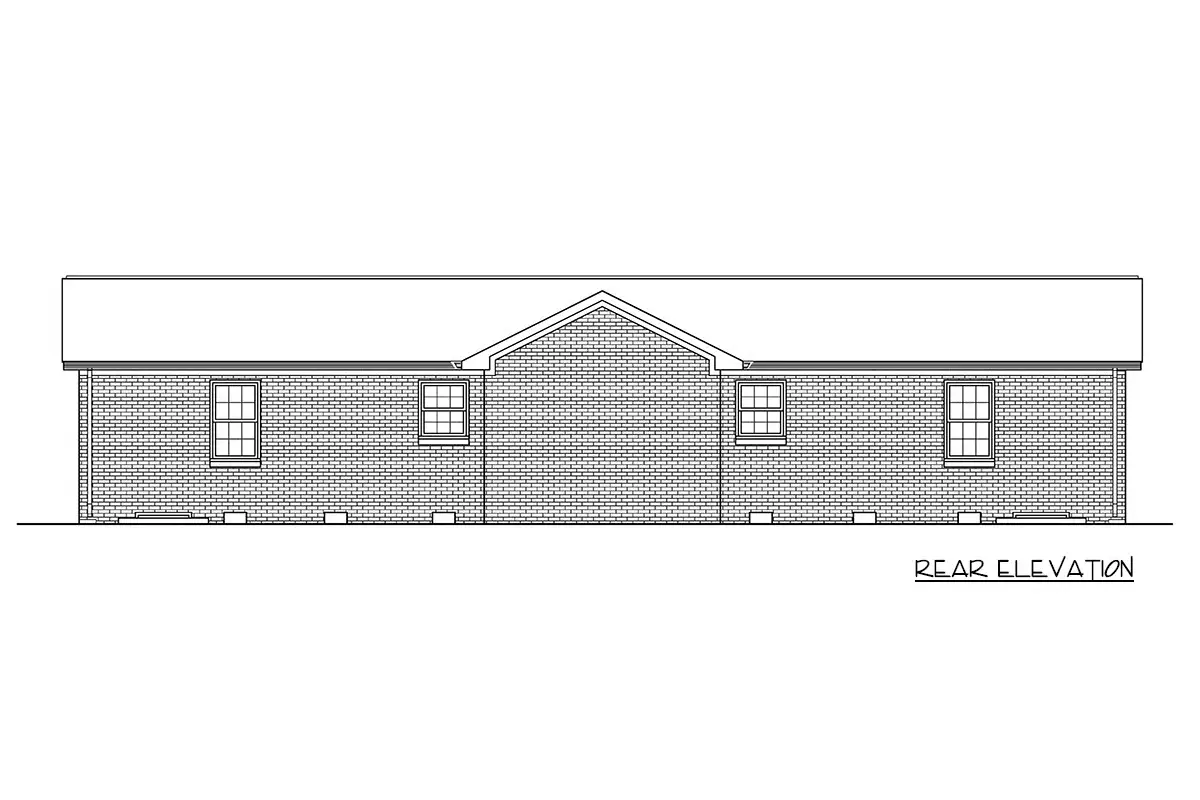
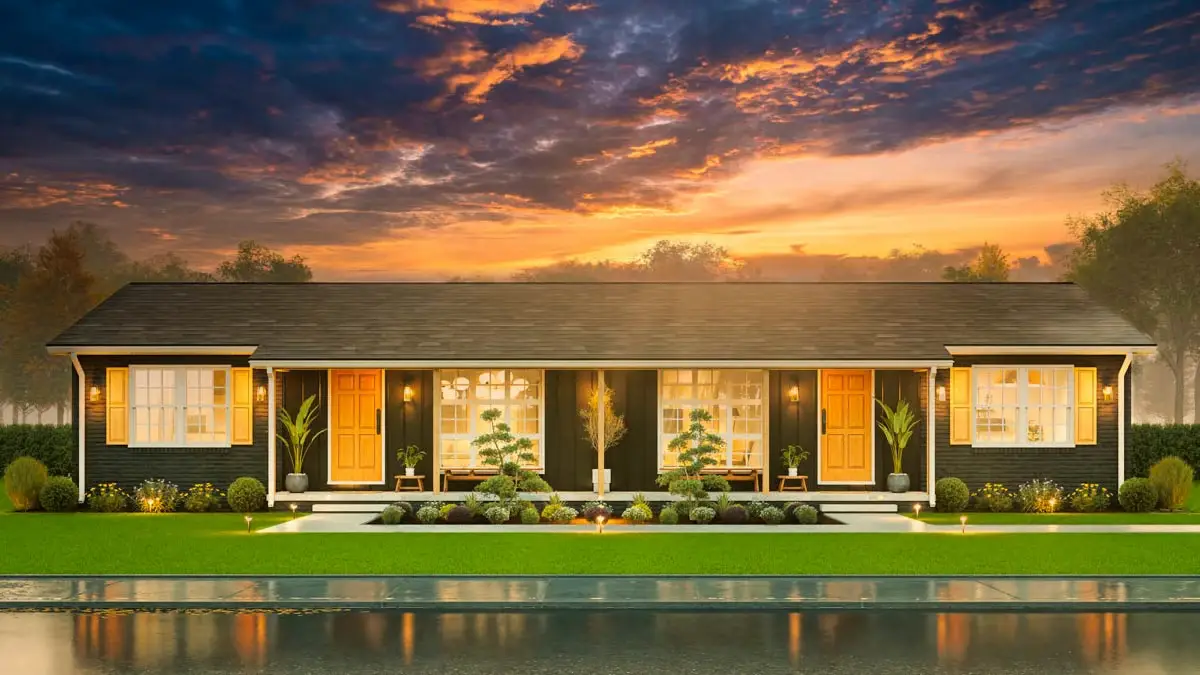
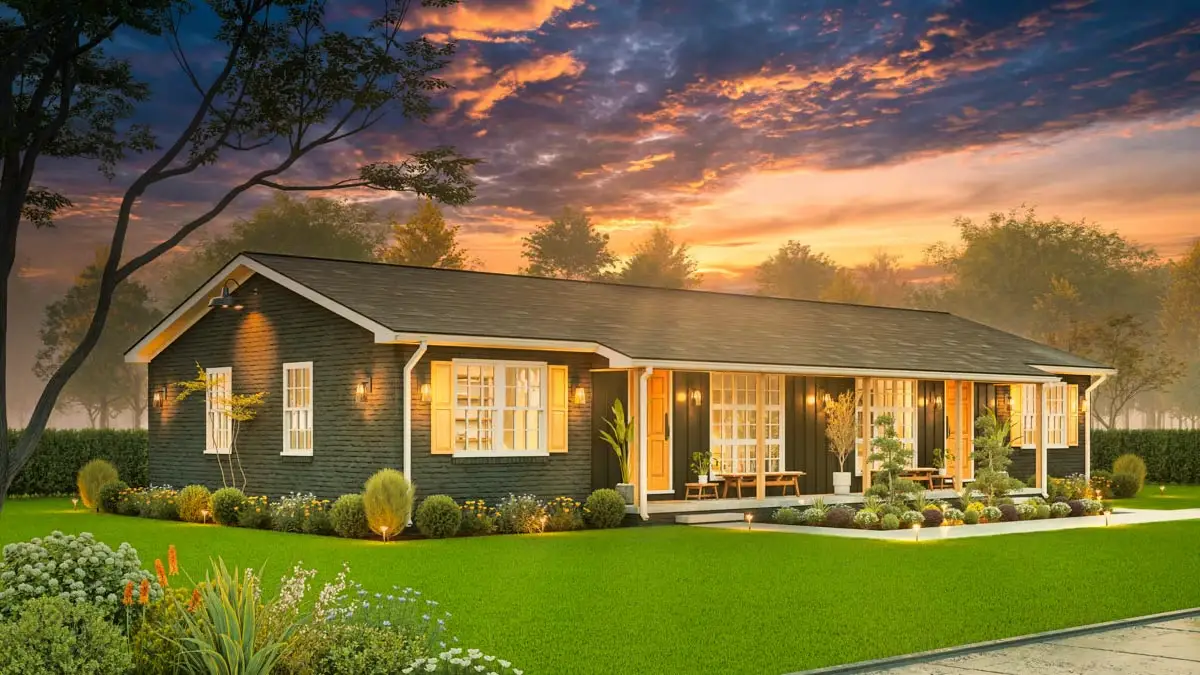
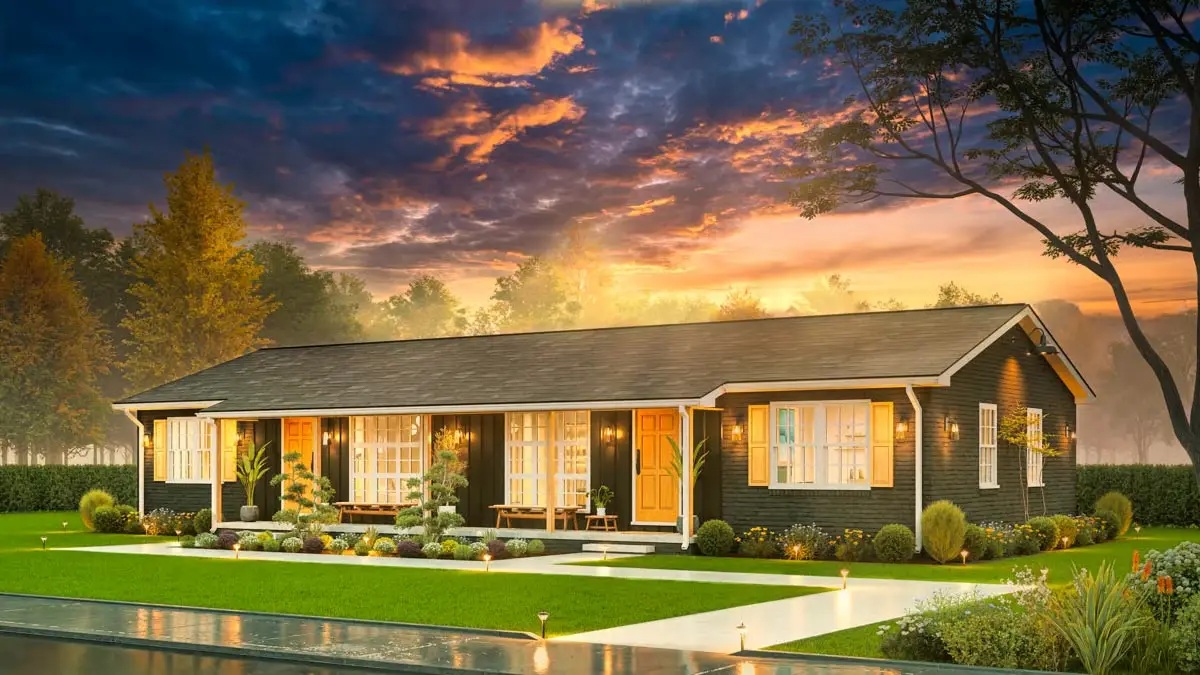
This 1,654 sq. ft. duplex offers 4 bedrooms, 2 bathrooms, and a versatile layout designed for efficient living. Built on a slab foundation with 2×4 exterior walls and optional 2×6 upgrades, it blends practicality with durability.
The inviting front porch leads into an open living room seamlessly connected to the dining and kitchen areas, creating a bright, spacious environment perfect for both daily life and entertaining.
Each unit features a master bedroom with two additional bedrooms, providing a balance of privacy and comfort for residents.
A wide front porch offers the ideal spot for morning coffee or relaxing evenings outdoors, adding to the home’s welcoming charm.
