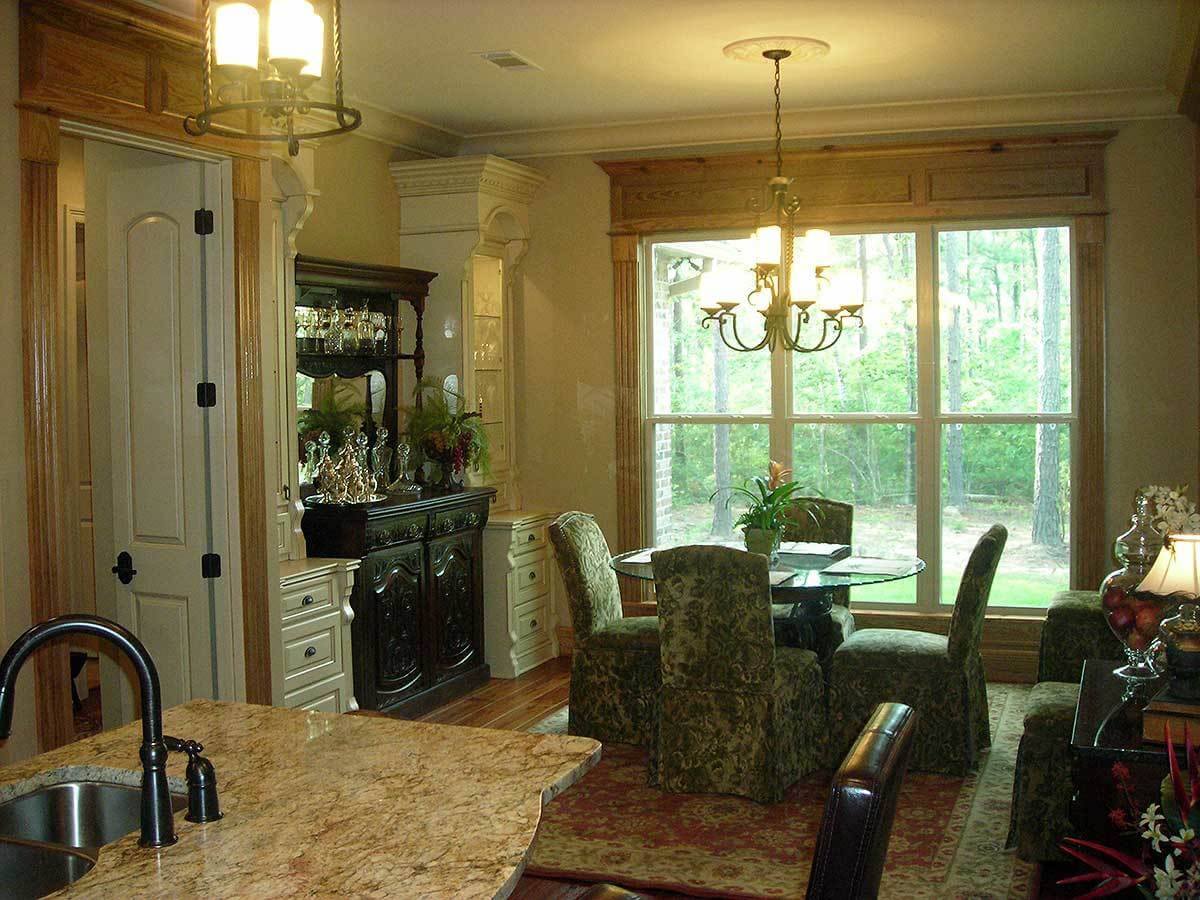
Specifications
- Area: 2,597 sq. ft.
- Bedrooms: 3-4
- Bathrooms: 2.5-3.5
- Stories: 1-2
- Garages: 2-3
Here is the gallery of photos of the Craftsman House with Rustic Exterior and Bonus Above the Garage. The floor plans are shown below:


















Presenting a charming 3-bedroom house design with a delightful rustic facade, accompanied by an added bonus room above the garage, equipped with its own bathroom, offering exceptional expansion opportunities.
Step inside and discover an array of impressive features, including lofty ceilings, generous open spaces, and captivating vaulted outdoor areas at the rear.
The residence boasts a splendid kitchen that seamlessly connects to both the dining area and the grand living room. Through elegant French doors, you can access the screened porch located at the back.
Adjacent to the foyer, there is a versatile space that can serve as a splendid den or a convenient home office. The three spacious bedrooms are complemented by walk-in closets, ensuring ample storage options.
Additionally, the master bedroom grants access to a vaulted porch at the rear through charming French doors.
Source: Plan 51746HZ
