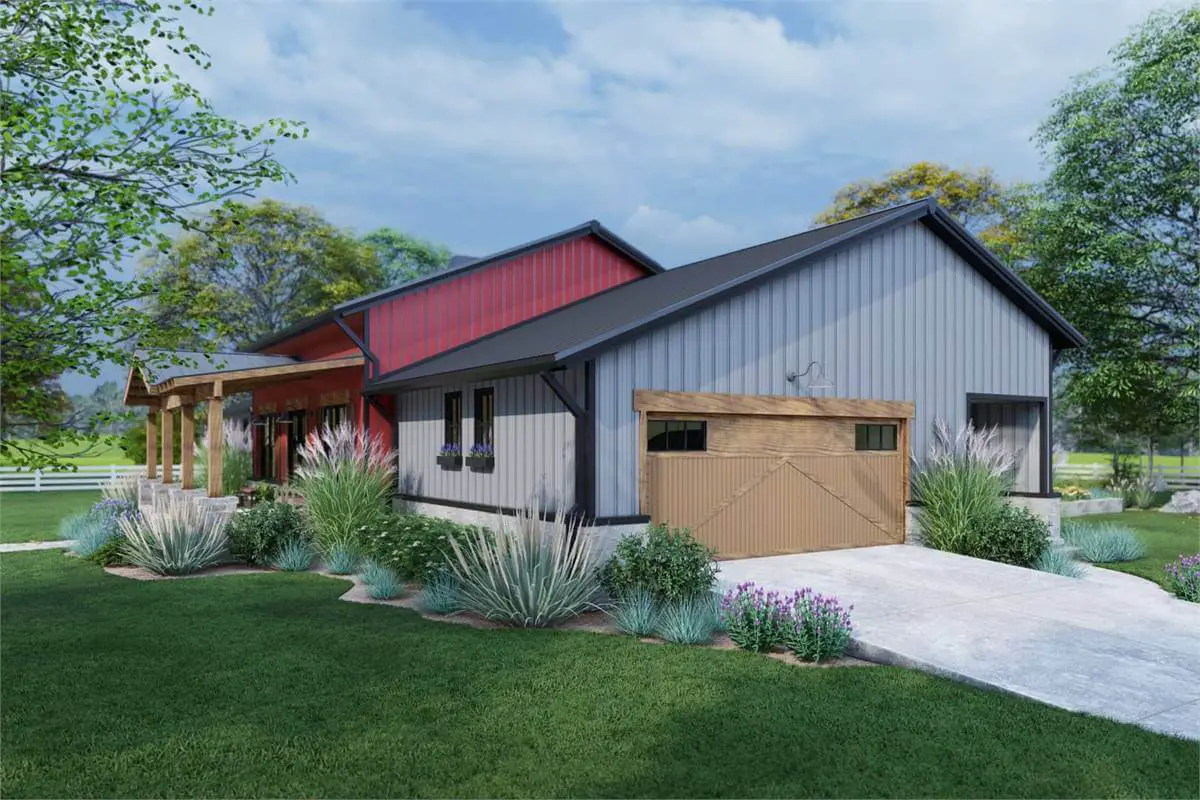
Specifications
- Area: 2,486 sq. ft.
- Bedrooms: 3
- Bathrooms: 2.5
- Stories: 1
- Garages: 2
Welcome to the gallery of photos for a single-story, three-bedroom Dos Riatas Ranch Metal Framed Barndominium Farmhouse. The floor plan is shown below:
 Main Floor Plan
Main Floor Plan
 The front exterior of the Dos Riatas Ranch Metal Framed Barndominium Farmhouse boasts a wood column and a rock pillar.
The front exterior of the Dos Riatas Ranch Metal Framed Barndominium Farmhouse boasts a wood column and a rock pillar.
 Angle View of the Dos Riatas Ranch Metal Framed Barndominium Farmhouse with Wood Column and Rock Pillar.
Angle View of the Dos Riatas Ranch Metal Framed Barndominium Farmhouse with Wood Column and Rock Pillar.
 Window Glass Front Door, Rock Pillar, and Stair.
Window Glass Front Door, Rock Pillar, and Stair.
 The view showcases a two-car garage and a concrete driveway.
The view showcases a two-car garage and a concrete driveway.
 A Rustic Patio with a Pool and Wooden Columns.
A Rustic Patio with a Pool and Wooden Columns.
Experience the unforgettable allure of this modern farmhouse, boasting tall ceilings, vaulted entryways, and expansive picturesque windows.
Emulating the design of a renovated barn, this remarkable 2,400-square-foot home effortlessly combines durability with timeless style.
Its robust metal-framed foundation ensures longevity, while accommodating your family’s growth and needs. Offering 3 spacious bedrooms and 2.5 bathrooms, everyone can relish in their own private space.
Indulge in the master suite, complete with a luxurious spa bath and an equally impressive walk-in closet. Notably, this home features a discreet safe room to safeguard your loved ones and prized possessions.
The communal areas are equally inviting. Discover the luminous and welcoming family room and gourmet kitchen, both adorned with stunning cathedral ceilings.
Conclude your tour with the serene private study or the covered deck that overlooks the rear. Additionally, relish the convenience of the 2-car garage with extra storage and a nearby mud room.
Source: Plan THD-1063
