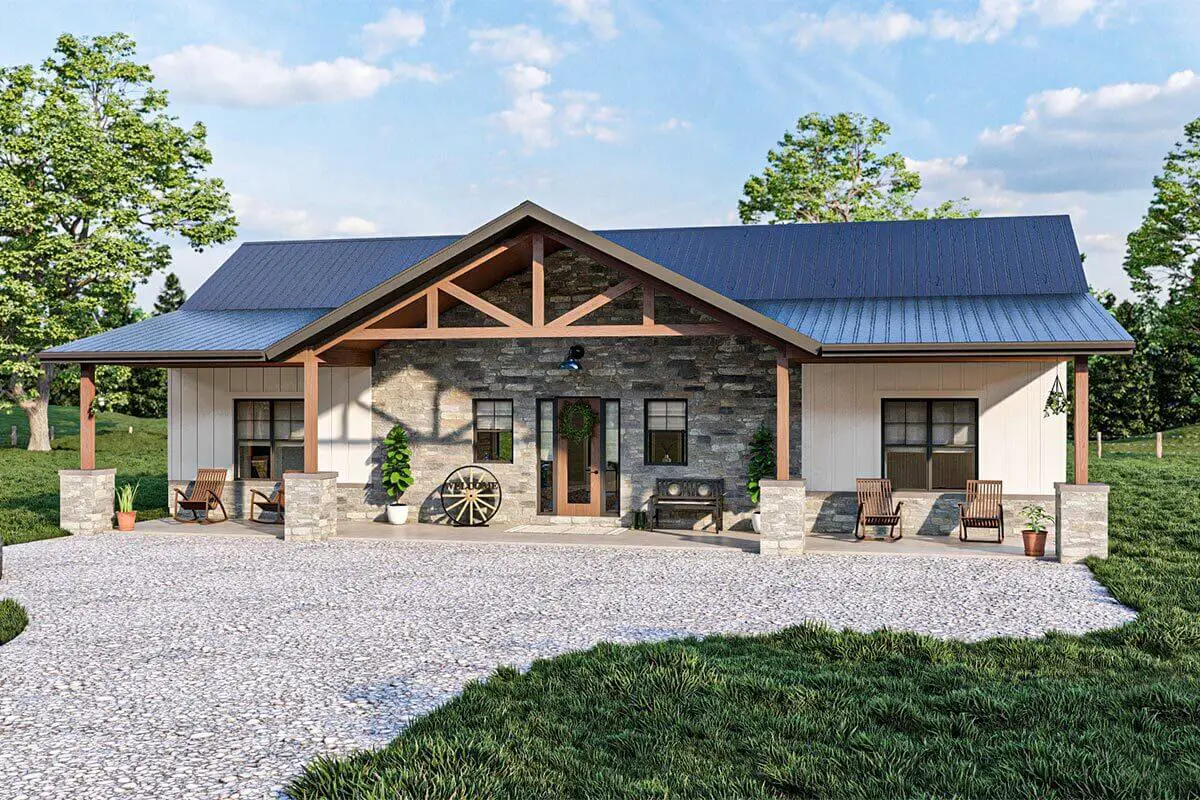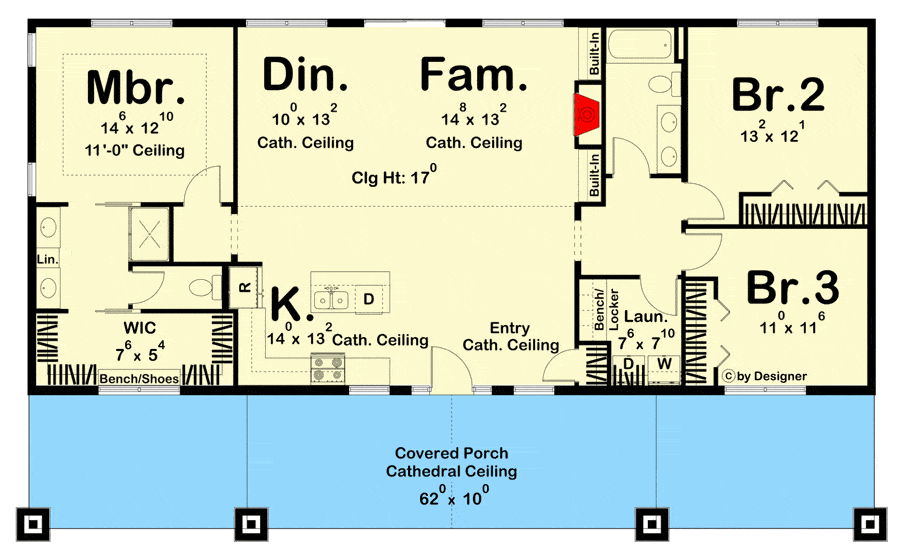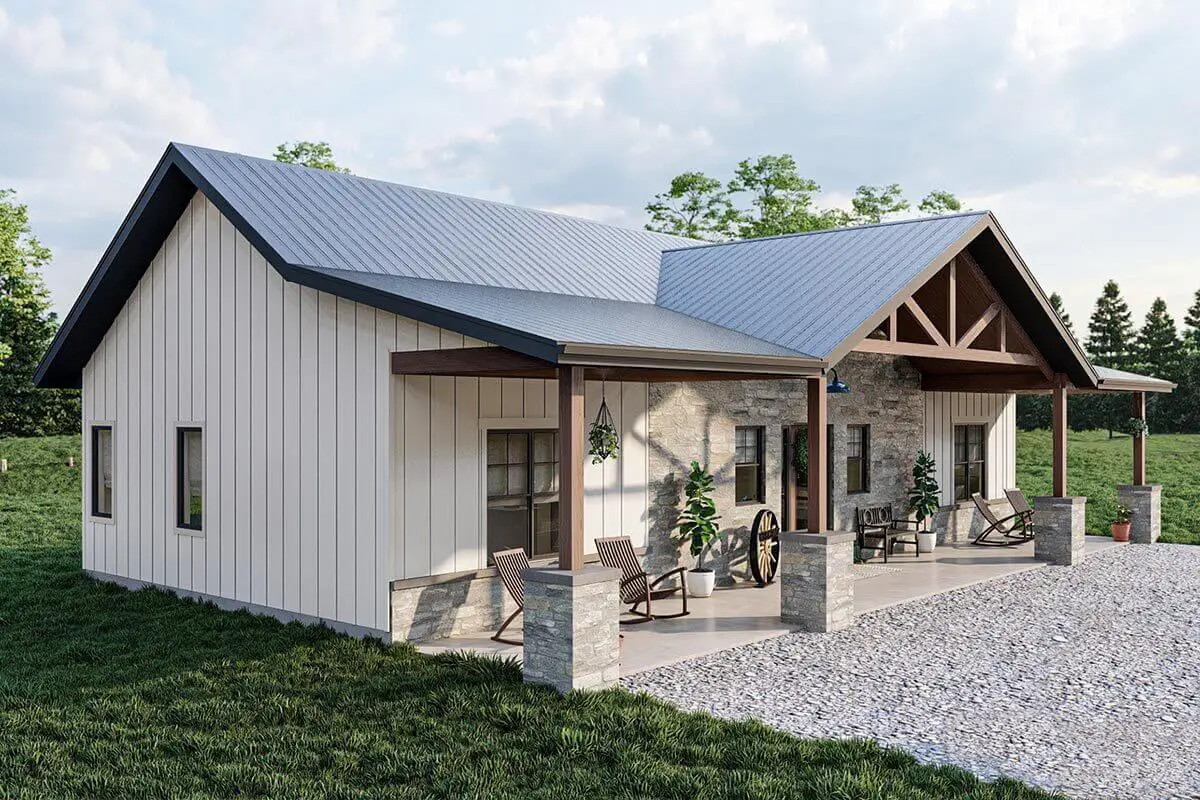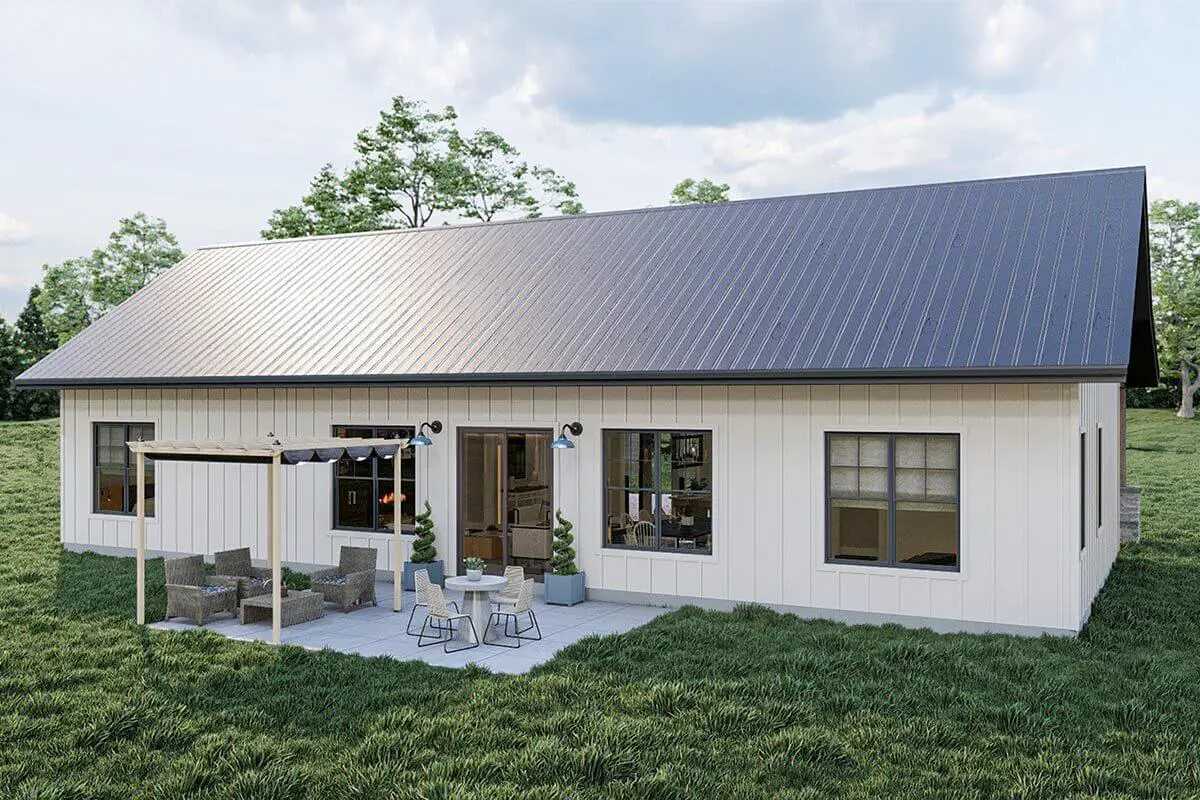
Specifications
- Area: 1,695 sq. ft.
- Bedrooms: 3
- Bathrooms: 2
- Stories: 1
- Garages: 0
Welcome to the gallery of photos for a single-story, three-bedroom Rustic Ranch Home with Cathedral Ceilings and a Broad Front Porch. The floor plan is shown below:
 Main level floor plan
Main level floor plan
 This picturesque home showcases a wide front porch, inviting you to embrace the charm of country living.
This picturesque home showcases a wide front porch, inviting you to embrace the charm of country living.
 Exquisite side view of a Rustic Ranch Home, showcasing stunning a spacious front porch.
Exquisite side view of a Rustic Ranch Home, showcasing stunning a spacious front porch.
 The back exterior presents a stylish arrangement of concrete siding complemented by chairs.
The back exterior presents a stylish arrangement of concrete siding complemented by chairs.
 The front door is adorned with plants and illuminated by a gentle light.
The front door is adorned with plants and illuminated by a gentle light.
 The contemporary living room features sleek modern seating arrangements accompanied by a stylish television.
The contemporary living room features sleek modern seating arrangements accompanied by a stylish television.
 The kitchen boasts modern appliances, elegant white cabinetry, and two stylish pendant lights.
The kitchen boasts modern appliances, elegant white cabinetry, and two stylish pendant lights.
 A spacious dining area featuring a large rectangular table, white chairs, and an elegant linear chandelier.
A spacious dining area featuring a large rectangular table, white chairs, and an elegant linear chandelier.
 A serene blue bedroom adorned with hats and artworks against a backdrop of crisp white walls.
A serene blue bedroom adorned with hats and artworks against a backdrop of crisp white walls.
 Minimalist bedroom adorned with gray patterned wallpaper.
Minimalist bedroom adorned with gray patterned wallpaper.
Introducing an exquisite one-story barndominium-style house plan with three bedrooms, boasting a picturesque rustic exterior adorned with a harmonious blend of stone, wood beams, a metal roof, and board and batten siding.
As you step onto the expansive front covered porch with its captivating cathedral ceiling, you’ll be enticed to explore the welcoming interior that unfolds before you—a spacious floor plan designed for seamless flow and open living.
Beneath the soaring cathedral ceiling, the kitchen, dining room, and family room harmoniously coexist, creating an atmosphere of grandeur and vastness.
The family room radiates warmth with a fireplace nestled between built-in bookshelves, while the kitchen showcases a convenient island complemented by a stylish snack bar.
For ultimate privacy, the master bedroom is thoughtfully tucked away on the left side of the residence, graced by an ornate trayed ceiling.
Its accompanying master bathroom is a retreat of luxury, featuring his and her vanities, a linen closet, an enclosed toilet area, and an expansive walk-in closet.
On the opposite side of the house, two additional bedrooms await, sharing a centrally located hall bathroom adorned with dual vanities.
Source: Plan 623060DJ
You May Also Like
Mountain House with 2-Story Great Room - 2978 Sq Ft (Floor Plans)
Single-Story, 4-Bedroom Exclusive House with Brick Exterior, Home Office and Great Outdoor Space (Fl...
4-Bedroom House Under 1900 Sq Ft with Walk-In Closets for Every Bedroom (Floor Plans)
2-Bedroom Narrow Three-Story Contemporary House with Front Covered Deck - 1758 Sq Ft (Floor Plans)
3-Bedroom Elongated House with Rear Garage (Floor Plans)
4-Bedroom Modern Home with Expansive Great Room (Floor Plans)
Single-Story, 3-Bedroom The Ives: Country Home (Floor Plans)
Double-Story, 3-Bedroom Tudor-Style Home Under 1600 Sq Ft (Floor Plans)
3-Bedroom Modern Farmhouse with Lofted Third Floor and Outdoor Living Galore (Floor Plans)
4-Bedroom The Grayson Beautiful Modern Farmhouse Style House (Floor Plans)
Double-Story, 3-Bedroom The Belmont House With Multiple Garage Options (Floor Plans)
1-Bedroom Narrow footage House with Vaulted Great Room (Floor Plans)
3-Bedroom The Millicent: Cottage with two master suites (Floor Plans)
Single-Story, 3-Bedroom Hygge Contemporary-Style House (Floor Plans)
Grand Georgian Home (Floor Plans)
Single-Story, 3-Bedroom The Larkspur: Craftsman House with a Welcoming Front Porch (Floor Plans)
Multi-Gabled Craftsman Home With Elevator-Accessible Guest Studio Suite (Floor Plan)
Double-Story, 4-Bedroom The Copper Open Floor Barndominium Style House (Floor Plan)
4-Bedroom The Birchwood: Arts and Crafts House Design (Floor Plans)
Single-Story, 4-Bedroom Cottage with Main Floor Master (Floor Plan)
Modern Farmhouse Under 3200 Square Feet with Partial Wraparound Porch (Floor Plans)
Double-Story, 4-Bedroom Baton Rouge Traditional Luxury Style House (Floor Plans)
2-Bedroom Craftsman Home with Alley-Access Garage (Floor Plans)
House Under 2,800 Square Feet with a Vaulted Great Room and Bonus Expansion (Floor Plans)
Craftsman House with 2 Car Garage - 1923 Sq Ft (Floor Plans)
Flexible Country Farmhouse with Bonus Over Garage (Floor Plans)
3-Bedroom Single-Story Rustic Ranch with Wrap-Around Porch - 2250 Sq Ft (Floor Plans)
3-Bedroom Charming Country Farmhouse (Floor Plans)
Exclusive Ranch Home with 3-Bed Apartment Downstairs (Floor Plans)
Single-Story, 5-Bedroom Exclusive Barndominium-Style House (Floor Plan)
3-Bedroom The Summerhill: Modest cottage floor with a split-bedroom layout (Floor Plans)
3-Bedroom Handsome Acadian House (Floor Plans)
Single-Story, 3-Bedroom Mountain Craftsman House With Bonus Room Option (Floor Plan)
4-Bedroom Danbury House (Floor Plans)
3-Bedroom Modern Farmhouse Cottage with Vaulted Master Bedroom - 1550 Sq Ft (Floor Plans)
3-Bedroom The Tanner: Split Bedroom Ranch (Floor Plans)

 Main level floor plan
Main level floor plan This picturesque home showcases a wide front porch, inviting you to embrace the charm of country living.
This picturesque home showcases a wide front porch, inviting you to embrace the charm of country living. Exquisite side view of a Rustic Ranch Home, showcasing stunning a spacious front porch.
Exquisite side view of a Rustic Ranch Home, showcasing stunning a spacious front porch. The back exterior presents a stylish arrangement of concrete siding complemented by chairs.
The back exterior presents a stylish arrangement of concrete siding complemented by chairs. The front door is adorned with plants and illuminated by a gentle light.
The front door is adorned with plants and illuminated by a gentle light. The contemporary living room features sleek modern seating arrangements accompanied by a stylish television.
The contemporary living room features sleek modern seating arrangements accompanied by a stylish television. The kitchen boasts modern appliances, elegant white cabinetry, and two stylish pendant lights.
The kitchen boasts modern appliances, elegant white cabinetry, and two stylish pendant lights. A spacious dining area featuring a large rectangular table, white chairs, and an elegant linear chandelier.
A spacious dining area featuring a large rectangular table, white chairs, and an elegant linear chandelier. A serene blue bedroom adorned with hats and artworks against a backdrop of crisp white walls.
A serene blue bedroom adorned with hats and artworks against a backdrop of crisp white walls. Minimalist bedroom adorned with gray patterned wallpaper.
Minimalist bedroom adorned with gray patterned wallpaper.