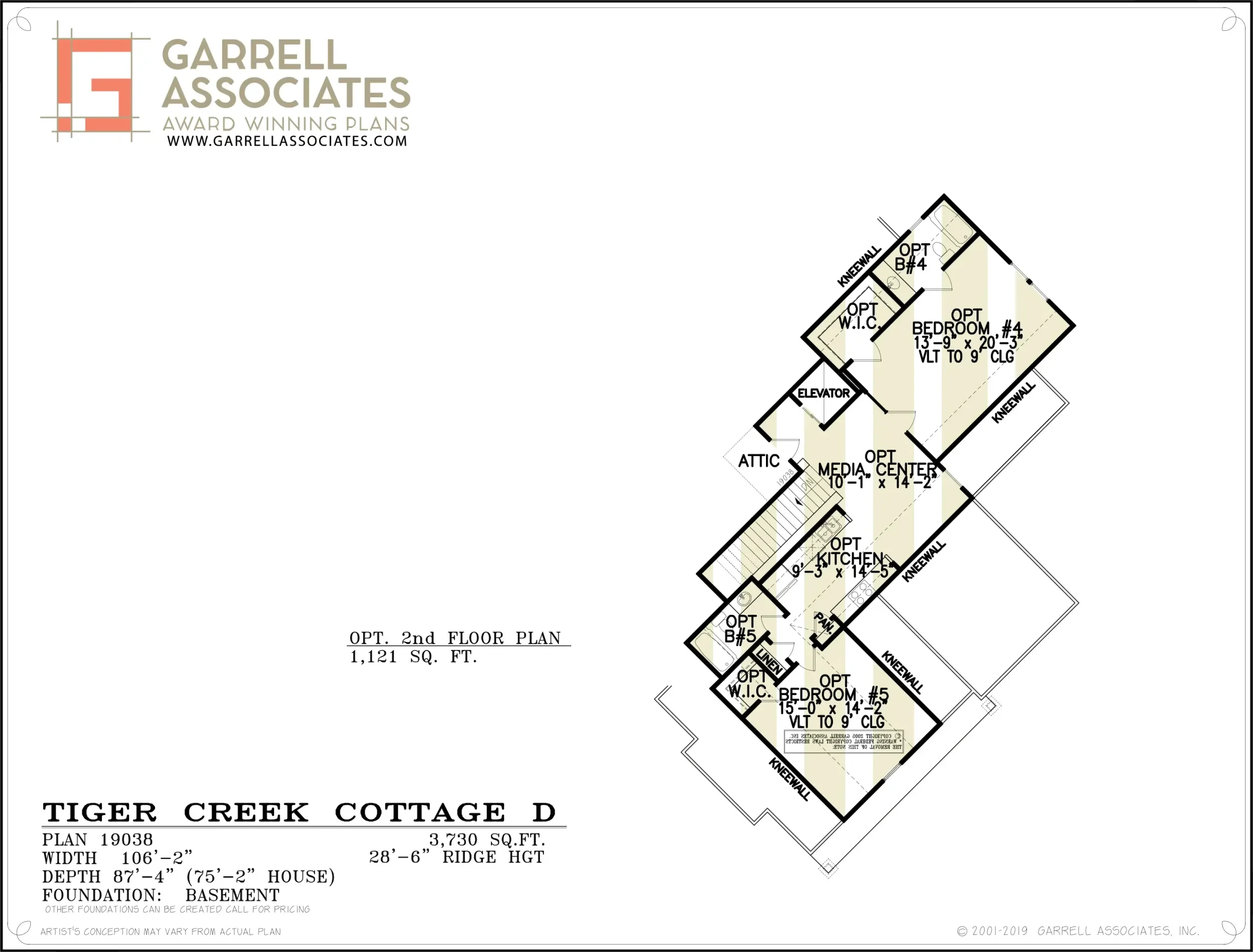
Specifications
- Area: 3,730 sq. ft.
- Bedrooms: 3
- Bathrooms: 3
- Stories: 2
- Garages: 3
Welcome to the gallery of photos for the three-bedroom Tiger Creek D model home. The floor plans are shown below:















Welcome to this exquisite high-end residence that showcases a three-car garage, an elevator, and a well-designed basement.
As you step inside, you’ll be captivated by the grand vaulted foyer, seamlessly connecting to the dining area and study.
The lodge room impresses with its soaring ceilings and a captivating fireplace, offering effortless access to both a screened deck and an open deck.
Adjacent to the lodge room, you’ll find the expansive kitchen and a delightful round breakfast area. Retreat to the master bedroom, boasting a luxurious en-suite bath and a generously-sized walk-in closet.
The first floor is completed by two additional bedrooms that share a tastefully appointed bathroom, along with a convenient laundry area.
Downstairs, the basement presents ample room for recreation and storage, catering to all your entertainment needs.
Source: Plan 19038
