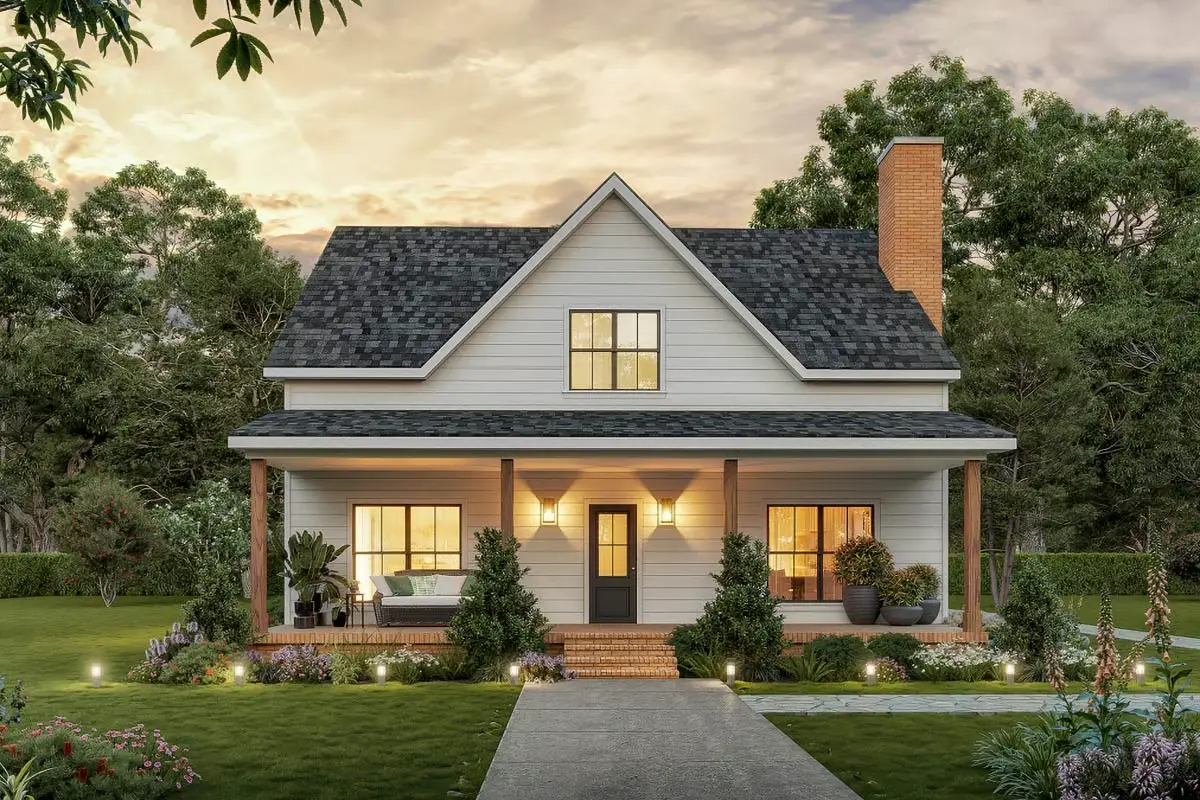
Specifications
- Area: 2,300 sq. ft.
- Bedrooms: 4
- Bathrooms: 2.5
- Stories: 2
- Garages: 0
Welcome to the gallery of photos for a 2-Story, 3-Bedroom New American-Style House With Optional 4th Suite. The floor plans are shown below:
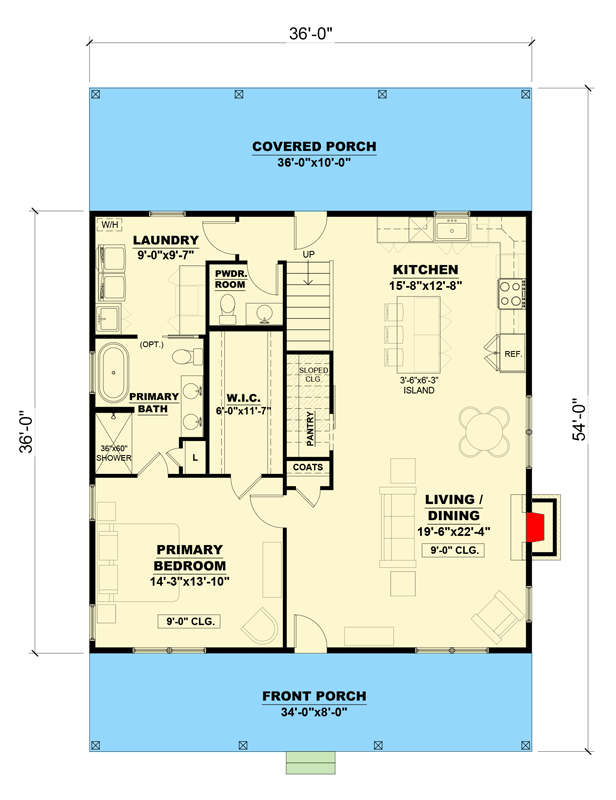
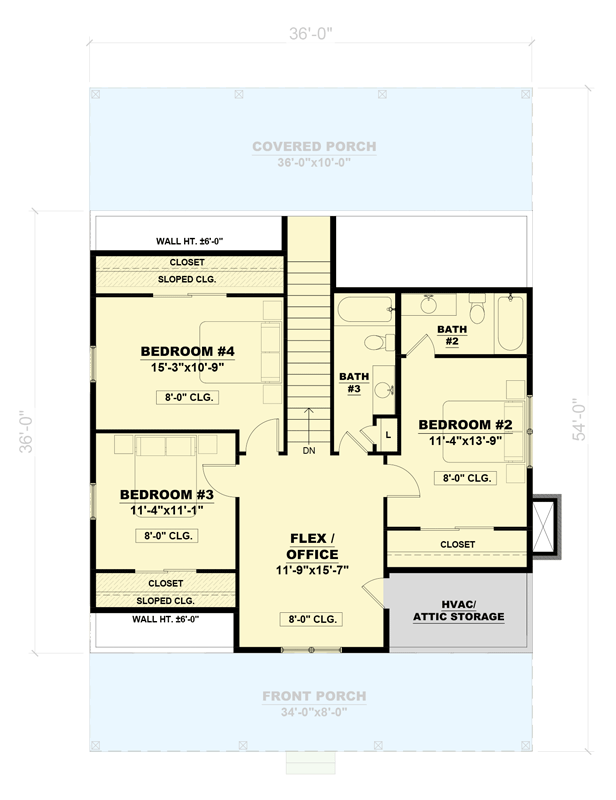
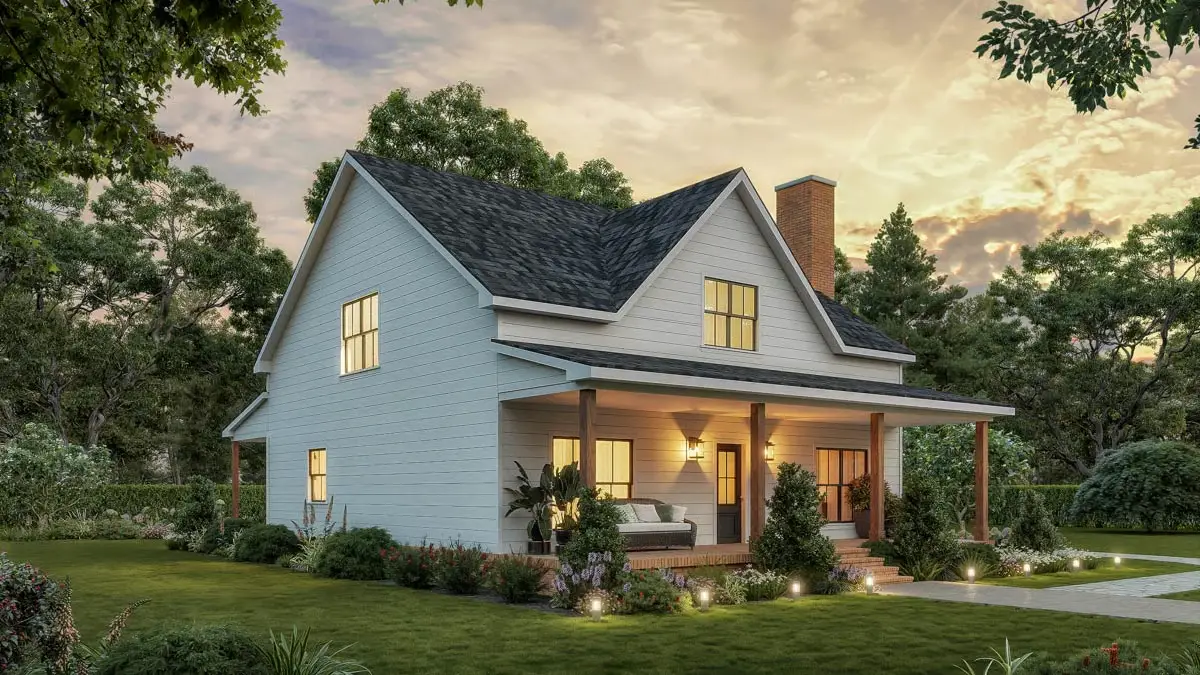
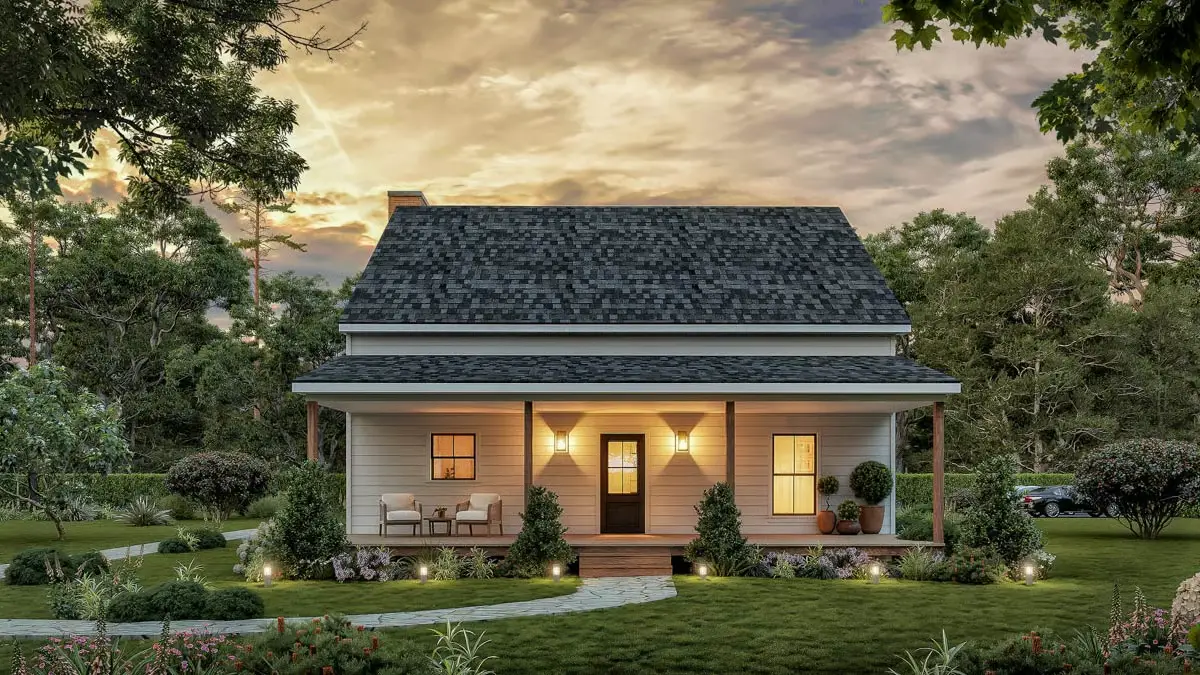
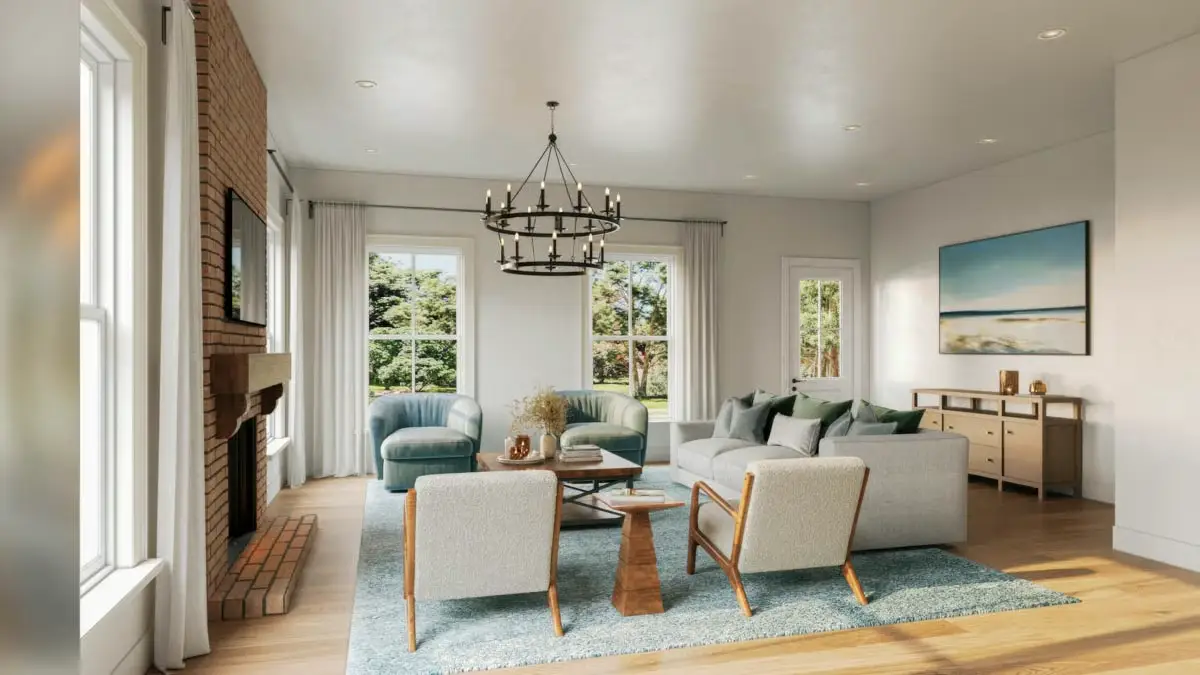
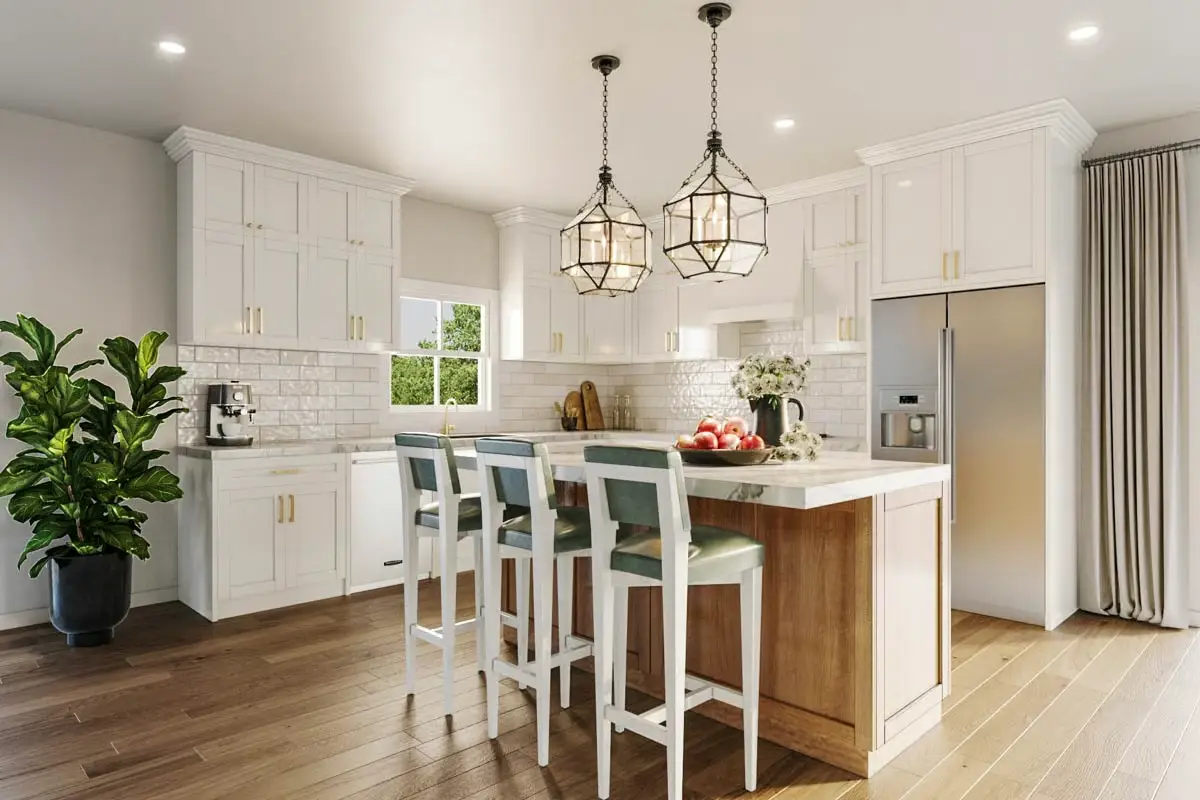
This 2,300 sq. ft. modern farmhouse blends timeless charm with contemporary comfort, offering 4 bedrooms, 3.5 bathrooms, and inviting spaces inside and out.
A welcoming covered front porch sets the tone for the warm, relaxed feel of the home.
Step inside to a vaulted entryway that opens to a dramatic great room with exposed beams and oversized windows, filling the space with natural light.
The open-concept main level connects the kitchen, dining area, and great room, creating a seamless flow for everyday living and entertaining. The kitchen features a large island, perfect for meal prep and gathering, with the dining area just steps away.
The private primary suite includes a luxurious five-piece bath and walk-in closet, while three additional bedrooms are thoughtfully positioned for comfort—two sharing a Jack-and-Jill bath and one with its own en-suite.
Outdoor living is equally impressive, with a deep covered rear porch ideal for alfresco dining, morning coffee, or year-round relaxation.
