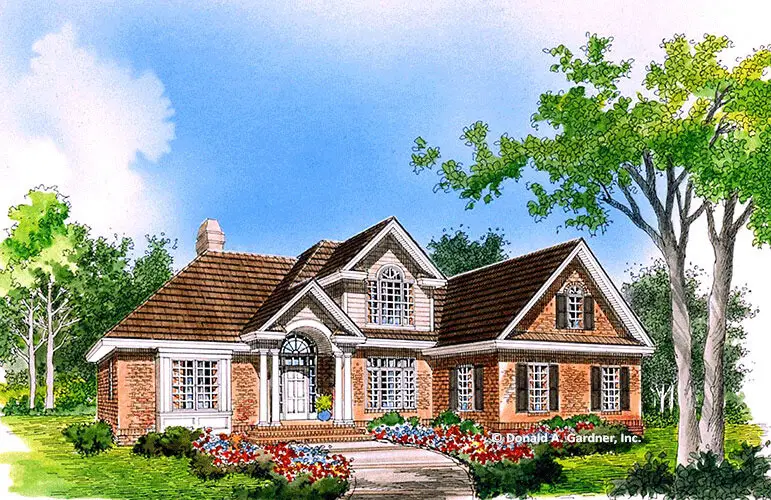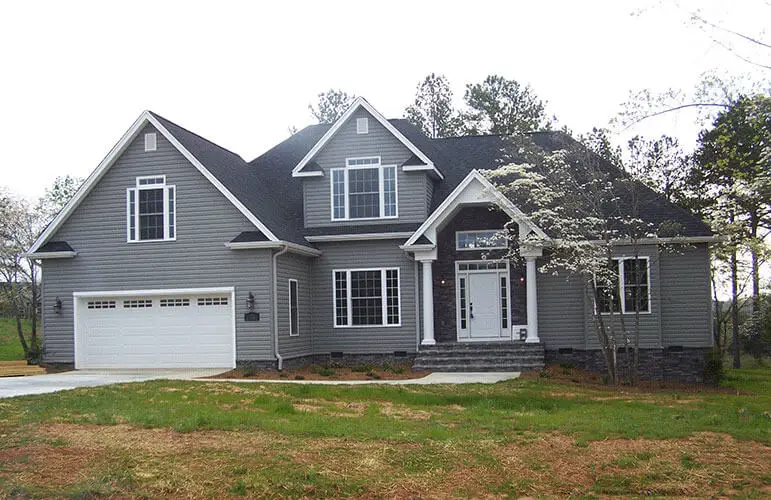
Specifications
- Area: 2,075 sq. ft.
- Bedrooms: 3
- Bathrooms: 2.5
- Stories: 1.5
- Garages: 1-2
Welcome to the gallery of photos for a three-bedroom The Radcliffe traditional home. The floor plans are shown below:











Featuring a hip roof, gables, a covered entry, and an exterior adorned with brick and siding, this residence exudes the timeless charm of traditional elegance.
At the heart of the home, a spacious great room welcomes with its cathedral ceiling and fireplace, seamlessly connecting to both the breakfast area and the expansive island kitchen.
Enhancing the living space, a patio extends beyond the great room, while a cozy back porch complements the breakfast area.
The master suite, situated on the first floor, boasts his and her walk-in closets and a private bath complete with a linen closet.
Upstairs, two additional bedrooms and a bonus room are accompanied by a shared full bath.
Source: Plan # W-799
