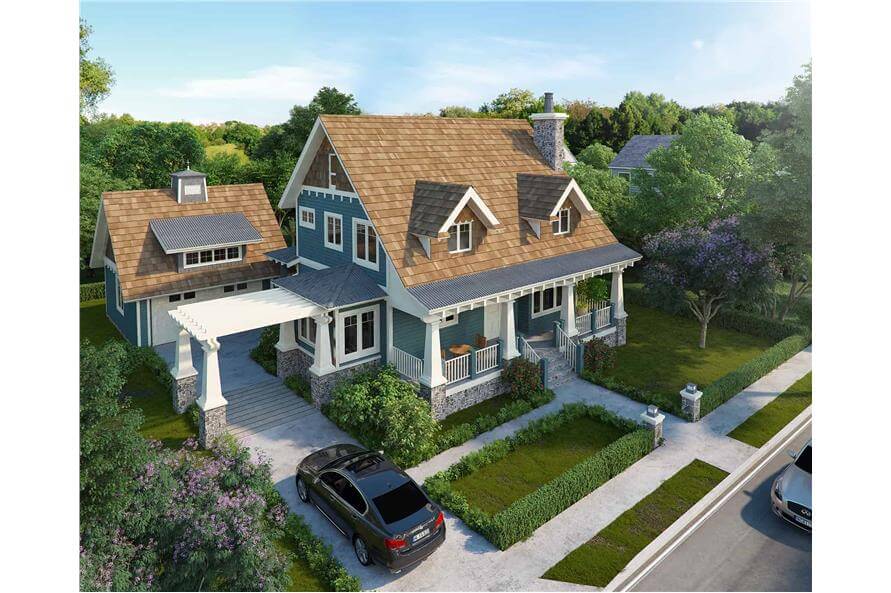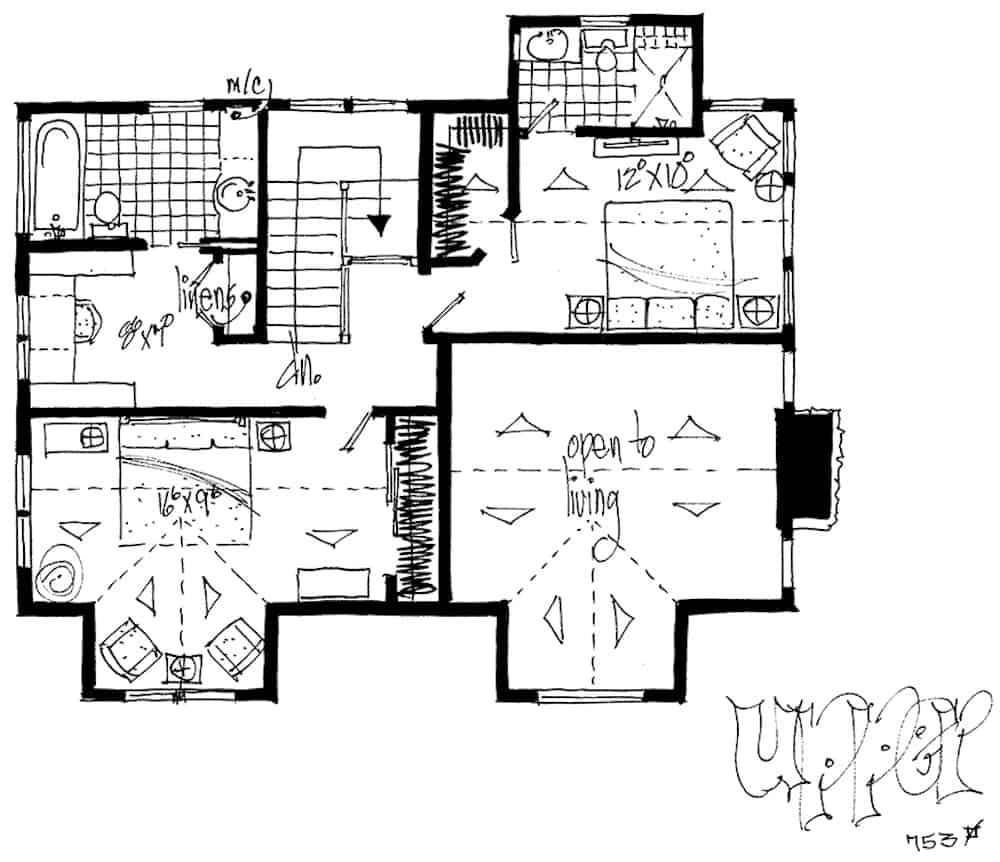
Specifications
- Area: 1,825 sq. ft.
- Bedrooms: 3
- Bathrooms: 3
- Stories: 2
- Garages: 2
Welcome to the gallery of photos for a three-bedroom 1,825 Sq. Ft. Craftsman Home with a Split Master Bedroom. The floor plans are shown below:










With its breathtaking daytime vista and enchanting nighttime allure, this Country Farmhouse in the charming Craftsman style boasts a delightful covered front porch, providing an ideal space for outdoor pursuits during the warmer seasons.
The house’s exterior and interior seamlessly harmonize stone, wood, and other natural elements, creating a picturesque fit for both rural and suburban settings.
Spanning two stories, the floor plan offers a generous 1825 square feet of living area, complete with three bedrooms to accommodate your needs.
Source: Plan # 205-1020
You May Also Like
2-Bedroom Compact Mountain House with Wrap-Around Porch (Floor Plans)
5-Bedroom Modern Farmhouse Under 5,400 Square Feet with 5-Car Garage Lower-Level Expansion (Floor Pl...
4-Bedroom New American House with 2-Story Great Room and Wrap-Around Porch - 3488 Sq Ft (Floor Plans...
Modern Farmhouse with Everything You Need and More (Floor Plans)
3-Bedroom Waterbury House (Floor Plans)
4-Bedroom Verrazano contemporary style house (Floor Plans)
3-Bedroom 2,606 Square Foot Barndominium-Style House with Drive-Through Garage (Floor Plans)
Single-Story, 3-Bedroom Mediterranean-Style House Under 1,800 Square Feet (Floor Plans)
4-Bedroom Amicalola Bungalow (Floor Plans)
Single-Story, 5-Bedroom 3,277 Sq. Ft. Barn-Style House with Mudroom & Pet Center (Floor Plans)
Single-Story, 4-Bedroom Open Courtyard Home With 3 Full Bathrooms (Floor Plan)
Double-Story, 4-Bedroom Craftsman House with Split Bedrooms and Vaulted Great Room (Floor Plans)
Single-Story, 4-Bedroom Cottage with Vaulted Ceilings (Floor Plans)
Single-Story, 3-Bedroom Split Bedroom Hill Country House with Large Walk-in Pantry (Floor Plans)
Single-Story, 3-Bedroom The Cartwright Classic Home With 2-Car Garage (Floor Plans)
The Shady Grove Cabin Home With 2 Bedrooms & 3 Bathrooms (Floor Plans)
Single-Story, 3-Bedroom The Lisenby: Appealing Ranch (Floor Plans)
4-Bedroom The Birchwood: Arts and Crafts House Design (Floor Plans)
2-Bedroom Country Home Under 1500 Square Feet with Upstairs Office (Floor Plans)
4-Bedroom Colonial House with Screened Deck and Library - 3178 Sq Ft (Floor Plans)
Single-Story, 3-Bedroom Dos Riatas Ranch Metal Framed Barndominium Farmhouse (Floor Plan)
Country Ranch with Optional Walkout Basement (Floor Plans)
2-Bedroom Mountain View Ridge (Floor Plans)
4-Bedroom Striking Curb Appeal (Floor Plans)
Single-Story, 2-Bedroom Petite Starter House (Floor Plans)
4-Bedroom Contemporary House With Attached Apartment & Home Office Outbuilding (Floor Plan)
4-Bedroom Transitional-Style House with Protracted Foyer - 2848 Sq Ft (Floor Plans)
3-Bedroom Sweet Magnolia (Floor Plans)
5-Bedroom Contemporary Northwest House with 3-Car Tandem Garage (Floor Plans)
Charming Mountain Home with Wrap Around Porch and Optional Lower Level (Floor Plans)
4-Bedroom Artfully Designed 3200 Square Foot House with 2-Story Great Room (Floor Plans)
3-Bedroom Southern Acadian Home with Split-Bed Layout (Floor Plans)
Single-Story, 4-Bedroom Cottage with Main Floor Master (Floor Plan)
Modern Country Farmhouse With Formal Dining Room (Floor Plan)
2-Bedroom Popular Compact Design (Floor Plans)
Single-Story, 4-Bedroom Impressive 4,800 Square Foot Prairie Style Home with Porte Cochere (Floor Pl...
