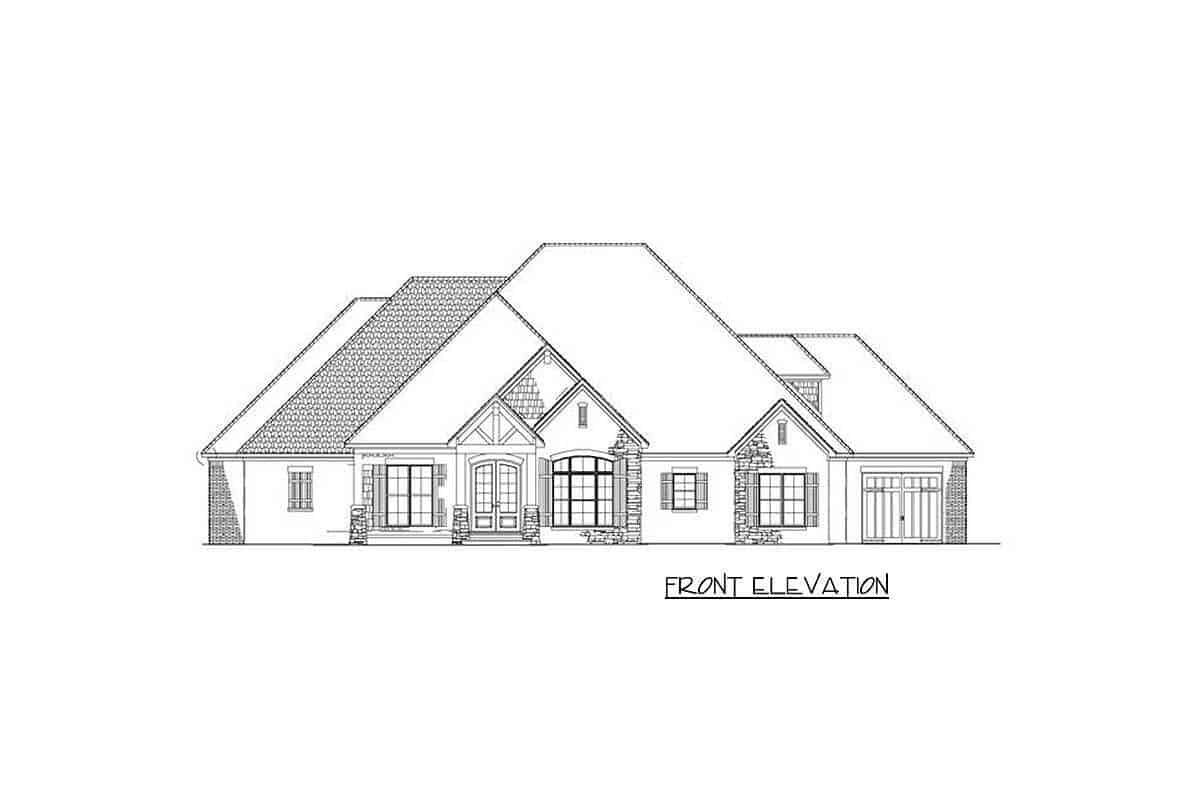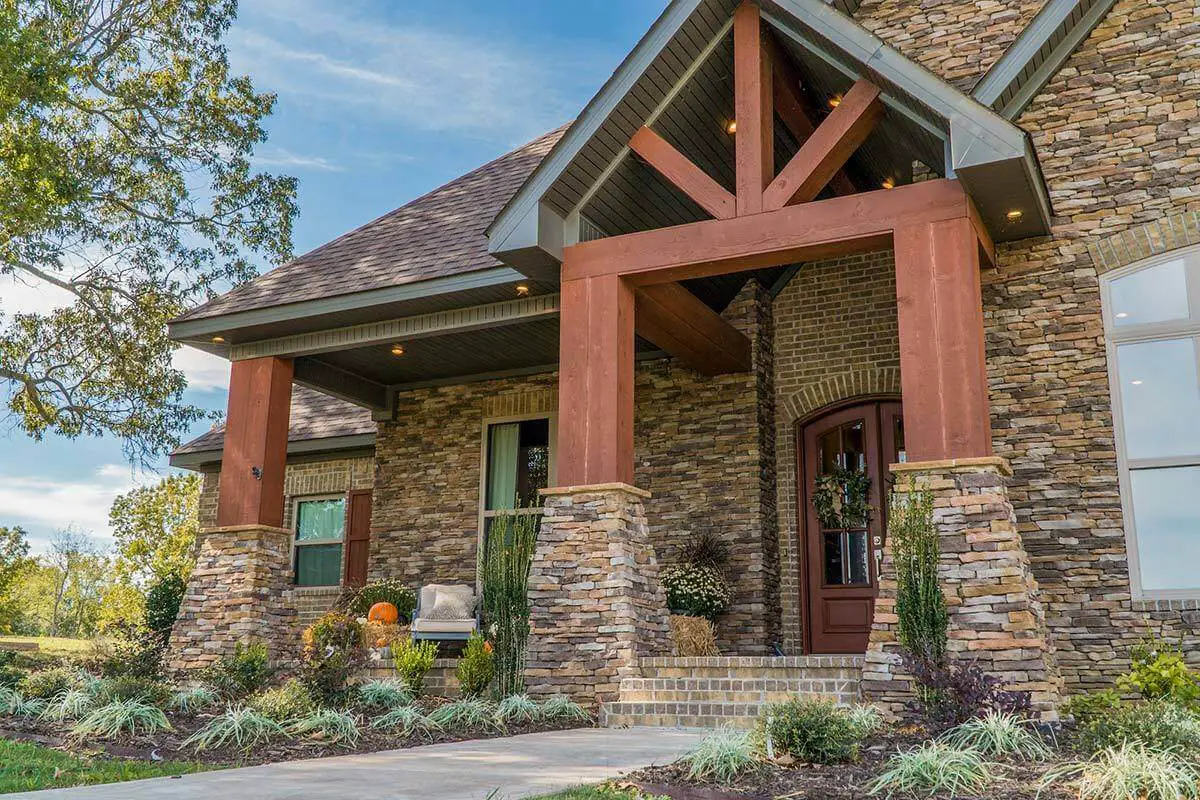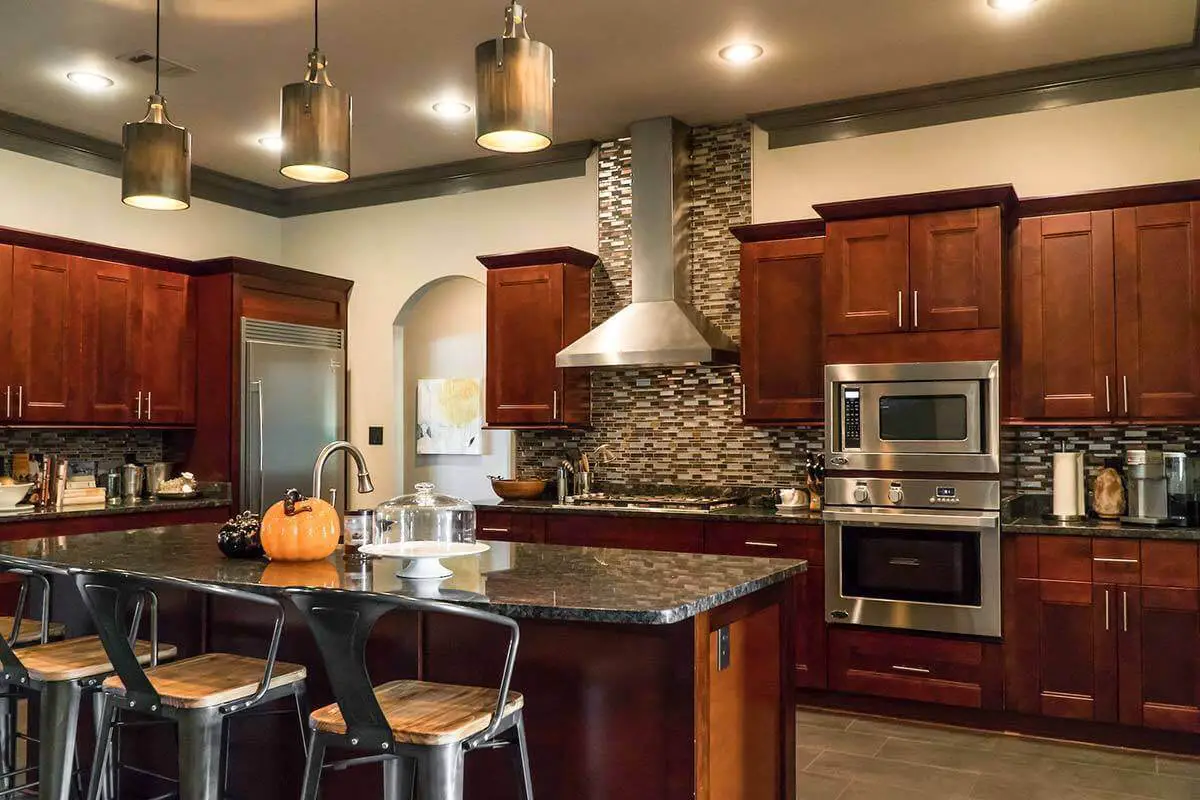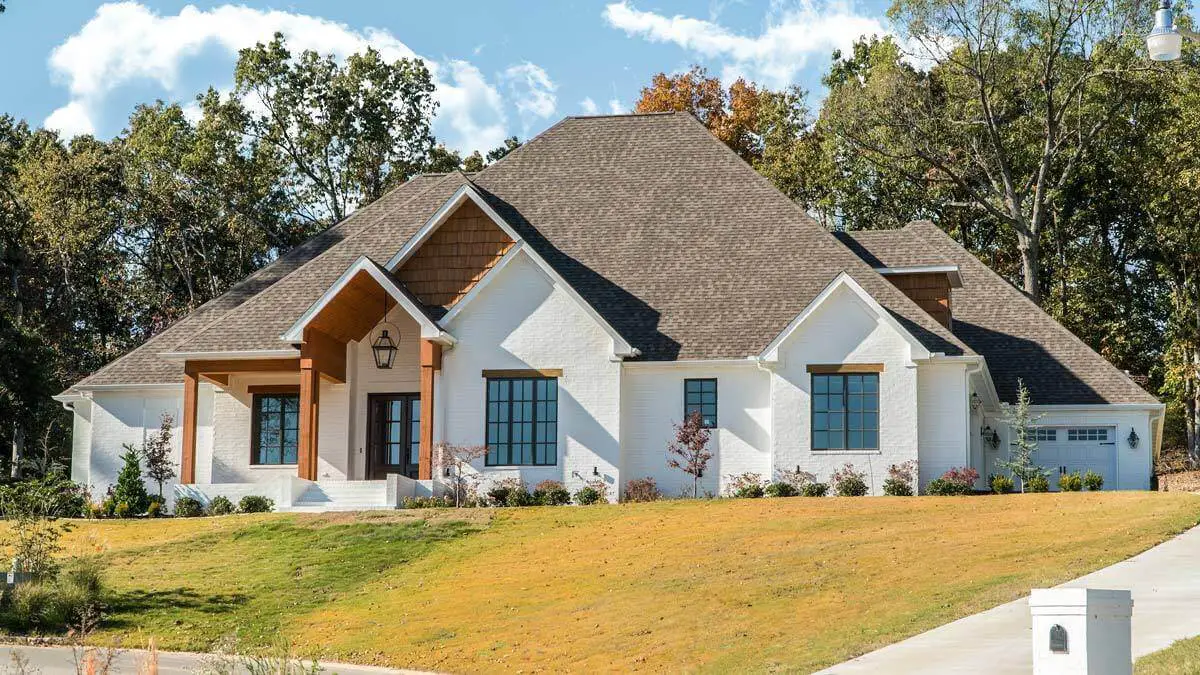
Specifications
- Area: 2,470 sq. ft.
- Bedrooms: 4-5
- Bathrooms: 2.5-3.5
- Stories: 1
- Garages: 3
Welcome to the gallery of photos for a Craftsman Home with Vaulted Great Room. The floor plans are shown below:

Main level floor plan
 2nd floor plan
2nd floor plan
 Front view rendering
Front view rendering
 Left view rendering
Left view rendering
 Rear view rendering
Rear view rendering
 Right view rendering
Right view rendering
 The front exterior view showcases a combination of stone and brick cladding, multiple gables, and entry porch supported by columns.
The front exterior view showcases a combination of stone and brick cladding, multiple gables, and entry porch supported by columns.
 The covered entry porch, adorned with a charming brick stoop and a welcoming French front door.
The covered entry porch, adorned with a charming brick stoop and a welcoming French front door.
 The dining area features a candle chandelier, round wooden chairs, and a rectangular wooden dining table.
The dining area features a candle chandelier, round wooden chairs, and a rectangular wooden dining table.
 The kitchen features stainless steel appliances and a convenient prep island.
The kitchen features stainless steel appliances and a convenient prep island.
 Nestled behind the living area are two lamp shades, adding a touch of ambiance. Importantly, the open concept great room design maintains a cozy atmosphere.
Nestled behind the living area are two lamp shades, adding a touch of ambiance. Importantly, the open concept great room design maintains a cozy atmosphere.
 The bedroom boasts a cozy upholstered bed.
The bedroom boasts a cozy upholstered bed.
 A bedroom boasts a custom wooden bed flanked by elegant furnishings.
A bedroom boasts a custom wooden bed flanked by elegant furnishings.
 The bathroom showcases a spacious wooden vanity with double sinks.
The bathroom showcases a spacious wooden vanity with double sinks.
 The drop-in bathtub complements the flooring beautifully.
The drop-in bathtub complements the flooring beautifully.
 The back exterior view of the Craftsman Home.
The back exterior view of the Craftsman Home.
This stunning Craftsman home showcases a magnificent vaulted great room adorned with beautiful beamed ceilings. The well-designed kitchen seamlessly integrates with the vaulted ceiling and offers panoramic views all the way down to the captivating fireplace in the great room.
An expansive kitchen island not only provides ample counter space but also features informal seating for six, making it a perfect spot for gathering and entertaining. The front-facing dining room boasts sloped ceilings and a large triple window that floods the space with natural light.
Even the outdoor grilling porch boasts vaulted and beamed ceilings, creating an inviting atmosphere. It is equipped with an outdoor fireplace and a built-in grill, ideal for outdoor cooking and relaxation.
The split bedroom layout enhances privacy, particularly for the master suite, which showcases a generous shower and a luxurious whirlpool tub. Upstairs, you’ll find a spacious bonus room, a walk-in storage closet, and an additional bathroom, providing versatile space for various needs.
Source: Plan 60631ND
You May Also Like
3-Bedroom Modern Farmhouse with Walk-in Pantry (Floor Plans)
5-Bedroom The Cloverbrook: Rustic house with a walkout basement (Floor Plans)
The Sawyer Simple Modern Farmhouse With 3 Bedrooms & 2 Bathrooms (Floor Plans)
Most Popular Bungalow Style Homes (This Year)
3-Bedroom Cozy Cottage Home - 1163 Sq Ft (Floor Plans)
5-Bedroom Craftsman Cottage with Large Rear Porch (Floor Plans)
1-Story, 3-Bedroom Chandler 2 House (Floor Plan)
Double-Story, 3-Bedroom Westfield House (Floor Plans)
4-Bedroom The Agatha: Cottage house for a narrow lot (Floor Plans)
6-Bedroom Casa Di Giardino B (Floor Plans)
3-Bedroom The Churchdown: Dramatic Home (Floor Plans)
2-Bedroom 2,127 Sq. Ft. Craftsman House with Nook/Breakfast Area (Floor Plans)
4-Bedroom Lodgemont Barndominium (Floor Plans)
Transitional 2-Story Home with Angled Garage and Private Master Wing (Floor Plans)
4-Bedroom Ranch with Large Walk-in Kitchen Pantry (Floor Plans)
4-Bedroom The Wisteria: Fantastic Front Porch (Floor Plans)
Gorgeous Farmhouse for a Rear-sloping Lot (Floor Plans)
4-Bedroom Well-Balanced Modern Farmhouse Under 3,000 Square Feet (Floor Plans)
3-Bedroom Fox Hollow House (Floor Plans)
4-Bedroom Classic and Stylish Farmhouse with Large Rear Porch - 3439 Sq Ft (Floor Plans)
New American-Style Country Farmhouse With Vaulted Rear Covered Porch & 2-Car Garage (Floor Plans)
2-Bedroom New American Cottage with Home Office Flex Space (Floor Plans)
3-Bedroom, The Thornwood House (Floor Plans)
3-Bedroom New American Country Home with Open Concept Living Space (Floor Plans)
Double-Story, 2-Bedroom Flexible House with Large Shop Below and Vaulted Space Above (Floor Plans)
Double-Story, 4-Bedroom New American Mountain Home with First-floor Master Suite and Den (Floor Plan...
Double-Story, 4-Bedroom Emerald House (Floor Plans)
2-Bedroom Ranch House with Full Length Front Porch - 1188 Sq Ft (Floor Plans)
Exclusive Craftsman Farmhouse with Home Office and Flexible Upstairs Loft (Floor Plans)
Double-Story, 3-Bedroom Amicalola Cottage With 2 Bathrooms & 2-Car Garage (Floor Plans)
Single-Story, 2-Bedroom European Cottage-style Home with Modern Amenities (Floor Plans)
5-Bedroom One-Story Home with 3-Car Garage and 10 Ceilings (Floor Plans)
Single-Story, 3-Bedroom Large Pepperwood Cottage With 2 Full Bathrooms & 1 Garage (Floor Plan)
Single-Story Ranch Home For Mountain Or Lake-View Lot With 3-Car Garage (Floor Plans)
Farmhouse-style House with Home Office and Split Bed Layout (Floor Plan)
Double-Story, 4-Bedroom Fairytale French Country Home with Porte Cochere (Floor Plans)


 2nd floor plan
2nd floor plan Front view rendering
Front view rendering Left view rendering
Left view rendering Rear view rendering
Rear view rendering Right view rendering
Right view rendering The front exterior view showcases a combination of stone and brick cladding, multiple gables, and entry porch supported by columns.
The front exterior view showcases a combination of stone and brick cladding, multiple gables, and entry porch supported by columns. The covered entry porch, adorned with a charming brick stoop and a welcoming French front door.
The covered entry porch, adorned with a charming brick stoop and a welcoming French front door. The dining area features a candle chandelier, round wooden chairs, and a rectangular wooden dining table.
The dining area features a candle chandelier, round wooden chairs, and a rectangular wooden dining table. The kitchen features stainless steel appliances and a convenient prep island.
The kitchen features stainless steel appliances and a convenient prep island. Nestled behind the living area are two lamp shades, adding a touch of ambiance. Importantly, the open concept great room design maintains a cozy atmosphere.
Nestled behind the living area are two lamp shades, adding a touch of ambiance. Importantly, the open concept great room design maintains a cozy atmosphere. The bedroom boasts a cozy upholstered bed.
The bedroom boasts a cozy upholstered bed. A bedroom boasts a custom wooden bed flanked by elegant furnishings.
A bedroom boasts a custom wooden bed flanked by elegant furnishings. The bathroom showcases a spacious wooden vanity with double sinks.
The bathroom showcases a spacious wooden vanity with double sinks. The drop-in bathtub complements the flooring beautifully.
The drop-in bathtub complements the flooring beautifully. The back exterior view of the Craftsman Home.
The back exterior view of the Craftsman Home.