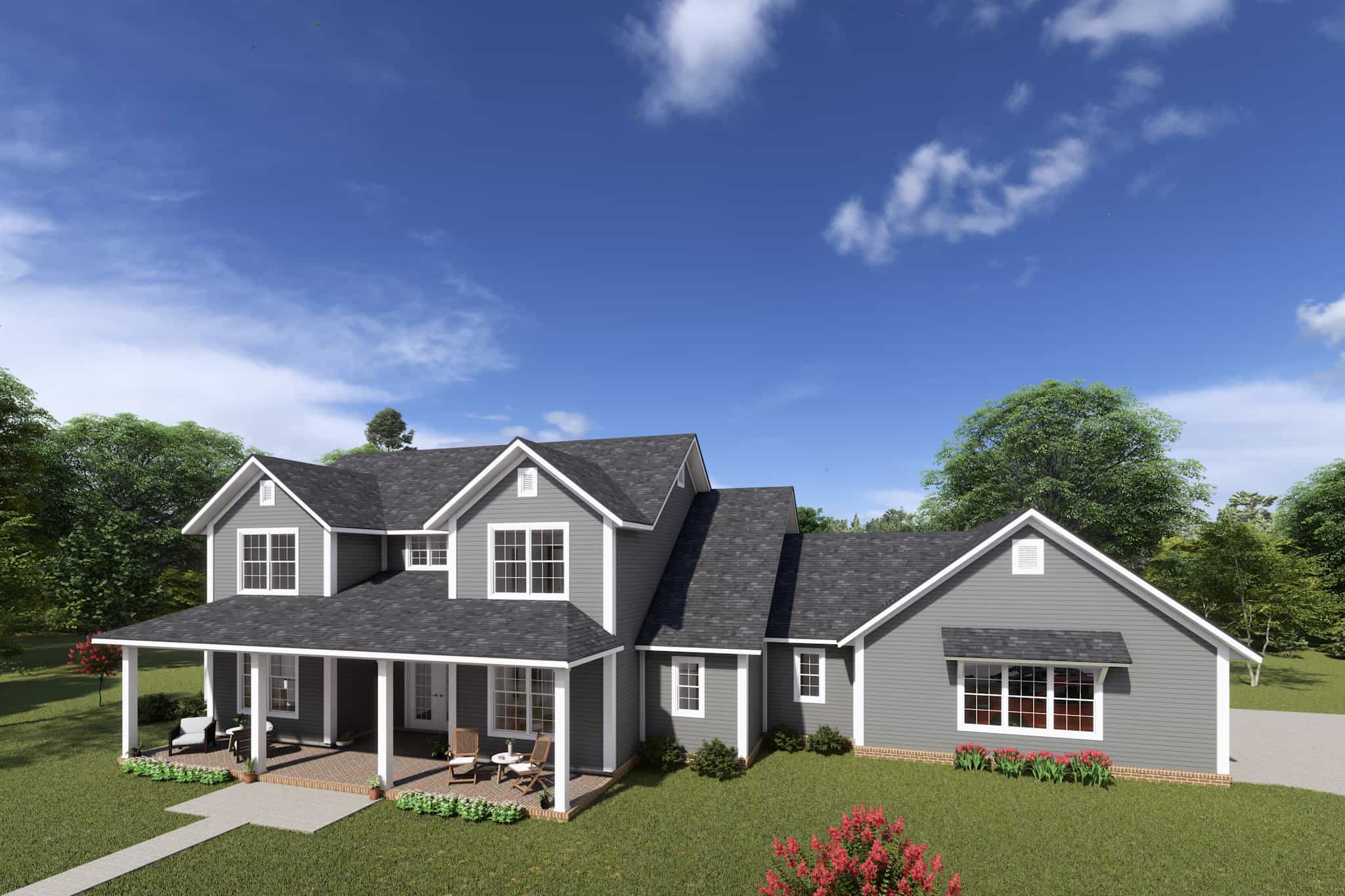
Specifications
- Area: 2,693 sq. ft.
- Bedrooms: 4
- Bathrooms: 3.5
- Stories: 1.5
- Garages: 3
Welcome to the gallery of photos for Farmhouse with Side Entry Garage. The floor plans are shown below:
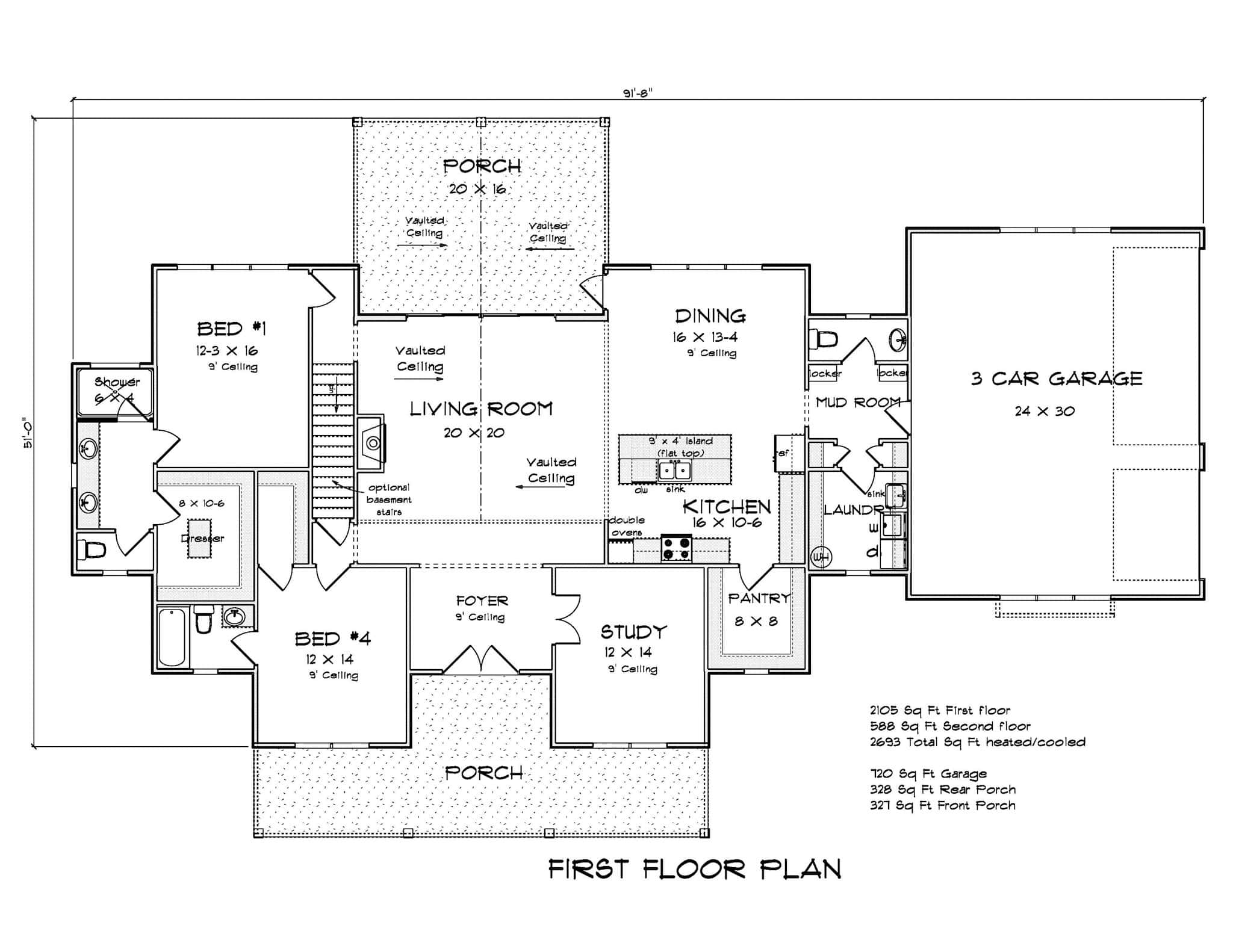
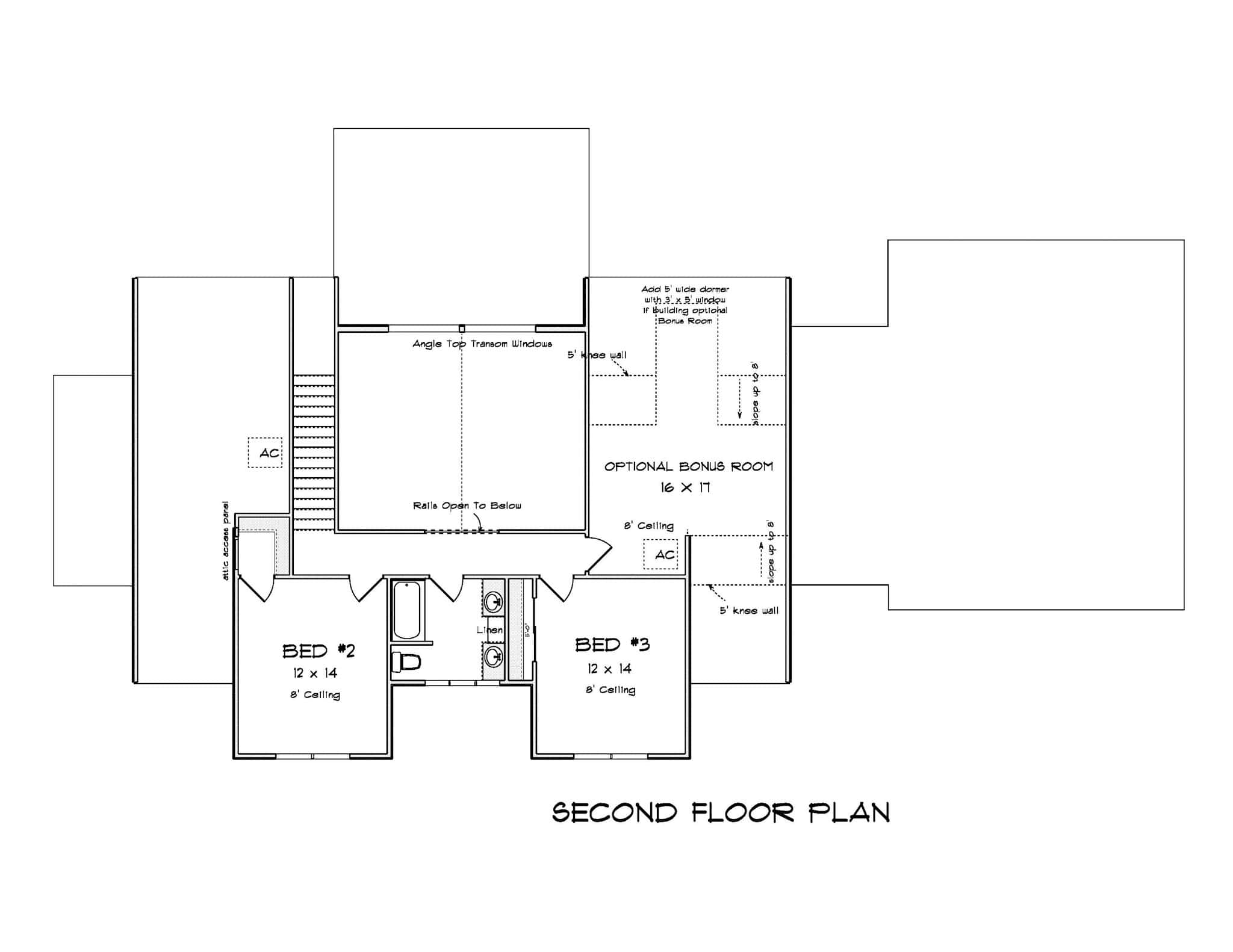

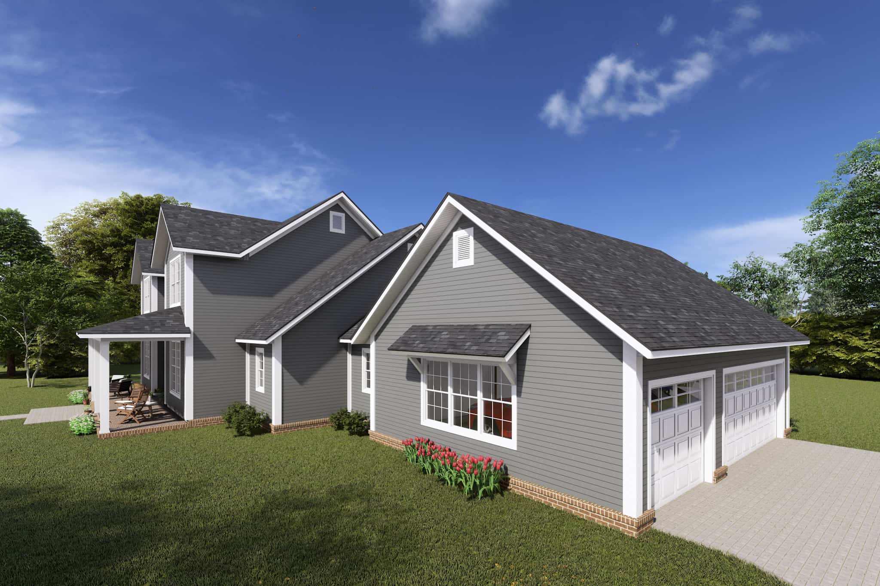
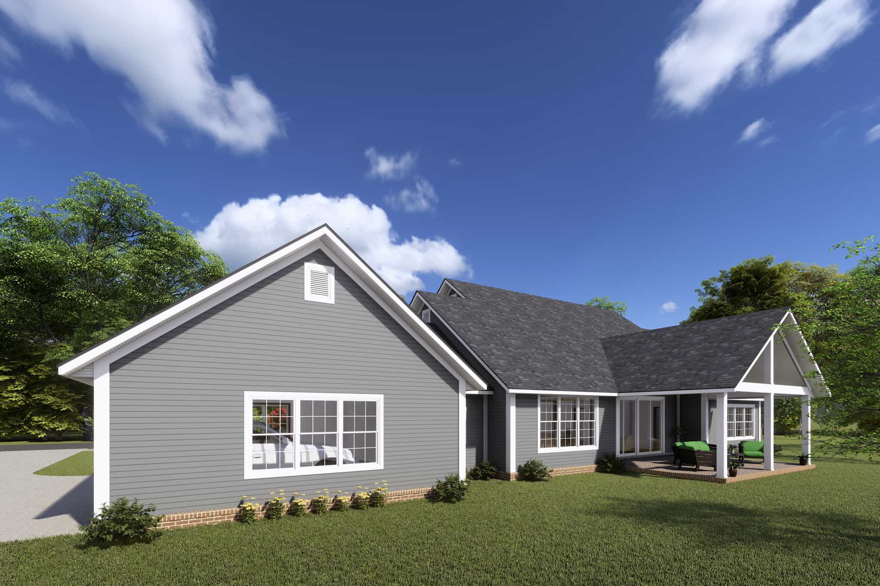
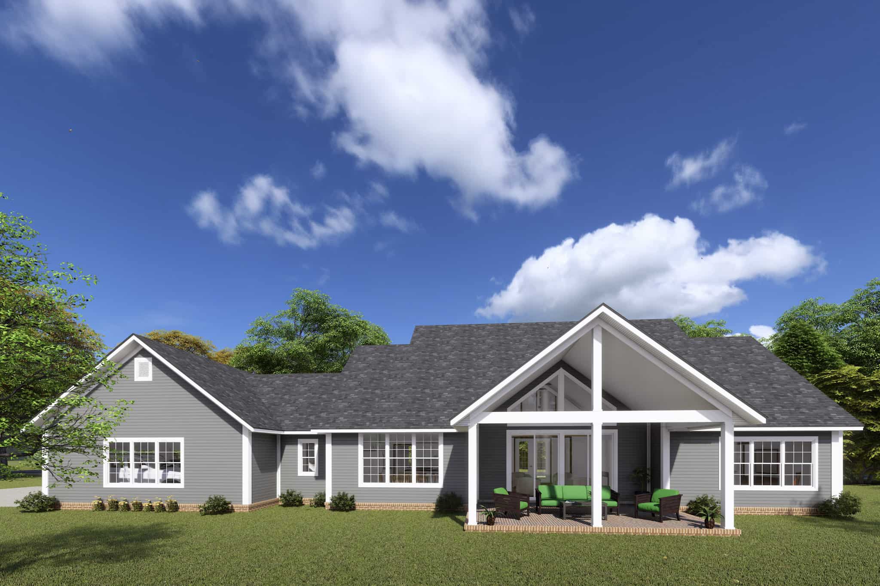
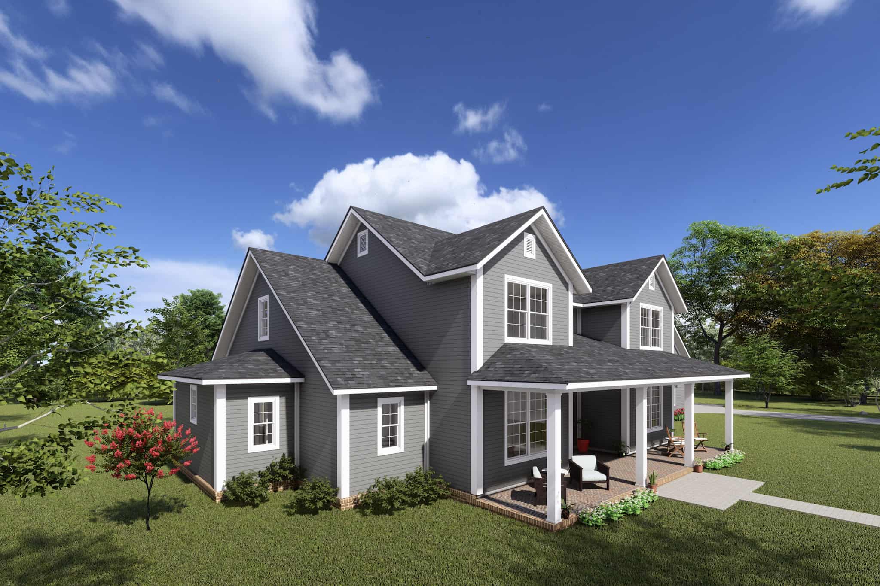
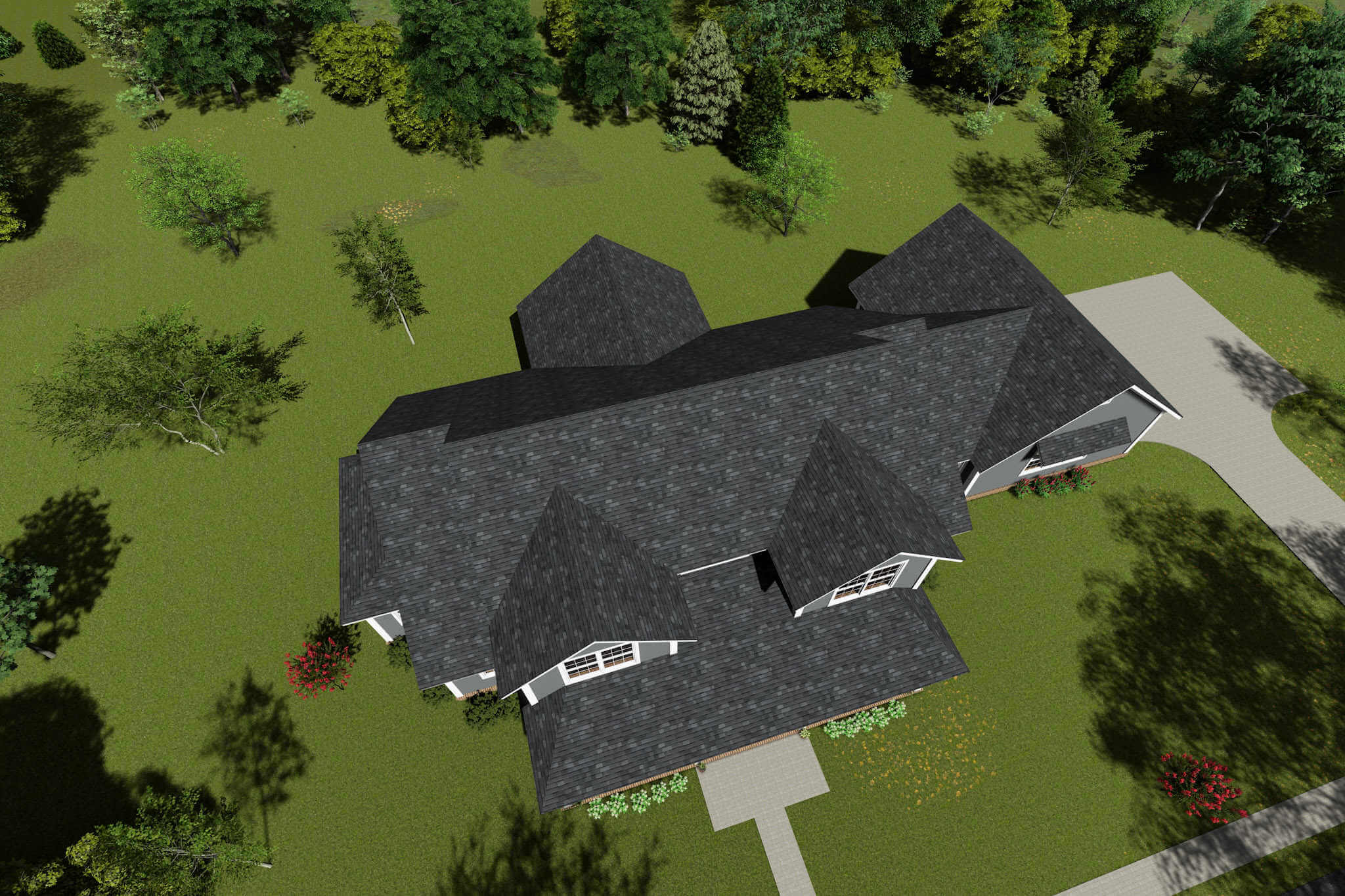
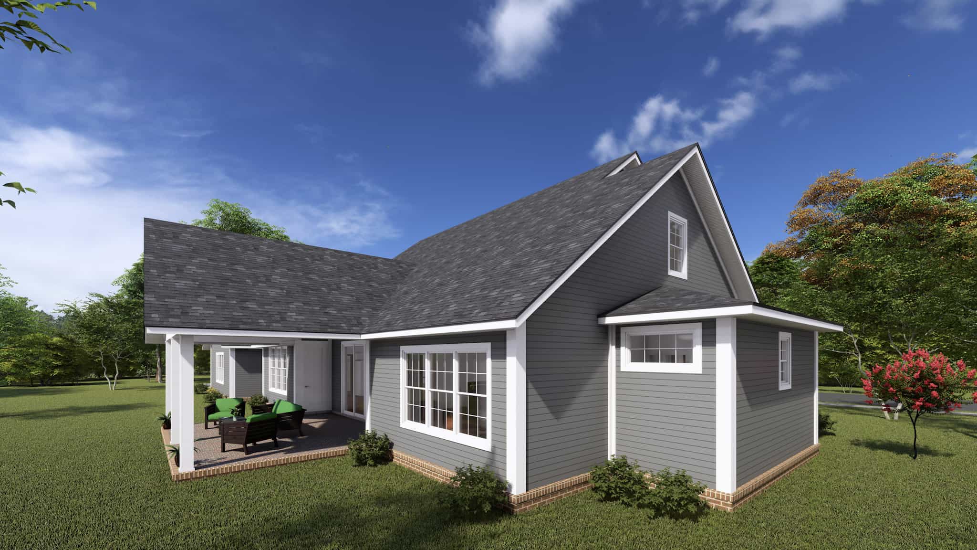
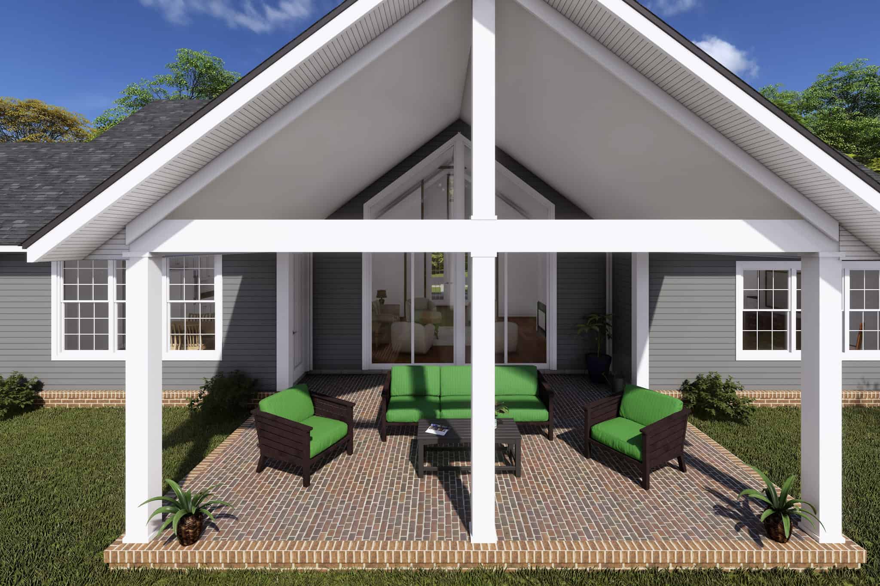
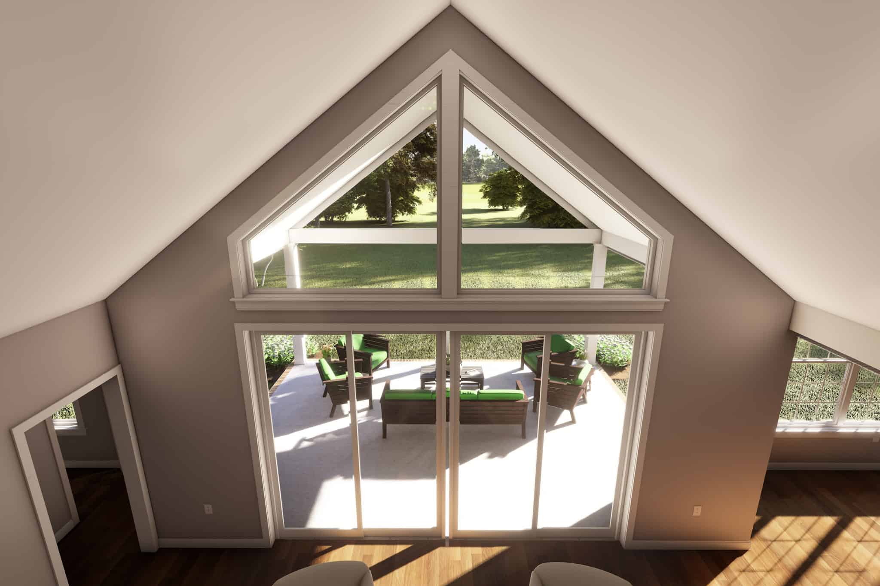
Embracing delightful Farmhouse characteristics, this captivating Country-style residence spans 2,693 square feet, offering 4 bedrooms, 3.5 baths, and a 3-car garage. Additionally, it boasts a diverse array of enhanced features:
- Inviting Living Room
- Cozy Study Room
- Well-appointed Kitchen with Walk-in Pantry
- Bonus Room for added flexibility
- Luxurious Main Floor Master Suite featuring a Walk-in Closet and Master Bathroom
Source: Plan: #178-1418
You May Also Like
Single-Story, House with Office and Vaulted Great Room and an Angled 3-Car Garage (Floor Plans)
5-Bedroom Country Lake House Under 3800 Square Feet with Two Master Suites (Floor Plans)
4-Bedroom Barndominium with 2 Master Bedrooms (Floor Plans)
Country Home with Optionally Finished Lower Level (Floor Plans)
Double-Story, 5-Bedroom Belle Crest (Floor Plans)
Double-Story, 5-Bedroom Southern Traditional House with Keeping Room and Spacious Rear Porch (Floor ...
Single-Story, 3-Bedroom Contemporary-Style Home With 2 Covered Porches & 2-Car Garage (Floor Plan)
1-Story, 3-Bedroom Chandler 2 House (Floor Plan)
Single-Story, 2-Bedroom European Cottage-style Home with Modern Amenities (Floor Plans)
4-Bedroom Cottage with Vaulted Great Room - 3070 Sq Ft (Floor Plans)
4-Bedroom Barndo-Style Country Ranch House with Vaulted Outdoor Living Space - 3029 Sq Ft (Floor Pla...
Mountain (or Lake) House with Second Floor Balcony (Floor Plans)
4-Bedroom Brick-Clad Acadian House with Large Covered Patio - 2222 Sq Ft (Floor Plans)
3-Bedroom Country Farmhouse with Wraparound Porch and 6-Car Garage (Floor Plans)
3-Bedroom Modern Prairie House with Split Level Entry (Floor Plans)
4-Bedroom Transitional French Country Home with Pocket Home Office (Floor Plans)
Single-Story, 4-Bedroom The MacAllaster: Gracious Living (Floor Plans)
3-Bedroom Belgrade: Barndominium House (Floor Plans)
Double-Story, 4-Bedroom 4,304 Sq. Ft. Country House With Sunroom (Floor Plans)
Double-Story, 4-Bedroom Dream Mountain Home With 3-Car Garage (Floor Plans)
Modern Farmhouse with Cathedral Ceiling in the Great Room and Kitchen (Floor Plans)
4-Bedroom The Edgewater: Ranch House (Floor Plans)
Craftsman House with Optional Upper and Lower Levels (Floor Plans)
3-Bedroom Mid-Century Modern Ranch Home with Large Covered Patio (Floor Plans)
Prairie-Style House with Casita Space - 3742 Sq Ft (Floor Plans)
3-Bedroom Putnam Beautiful European Style House (Floor Plans)
4-Bedroom Modern Farmhouse Plan With Outdoor Kitchen (Floor Plan)
3-Bedroom Beautiful Modern Farmhouse with Angled Garage (Floor Plans)
1-Bedroom Cottage with Spacious Covered Patio (Floor Plans)
Craftsman Home with Lower Level Expansion (Floor Plans)
Shorewood Modern Farmhouse (Floor Plans)
5-Bedroom Modern Acadian House with Fifth Bedroom Suite Over Garage - 3625 Sq Ft (Floor Plans)
3,200 Square Foot Split-Bed French Country Home with Optional Lower Level (Floor Plans)
Single-Story, 3-Bedroom The Ashbry: Urban Farmhouse Home (Floor Plans)
Double-Story, 1-Bedroom Rustic Garage with Great Room (Floor Plans)
Double-Story, 4-Bedroom The Gilchrist Craftsman Home (Floor Plans)
