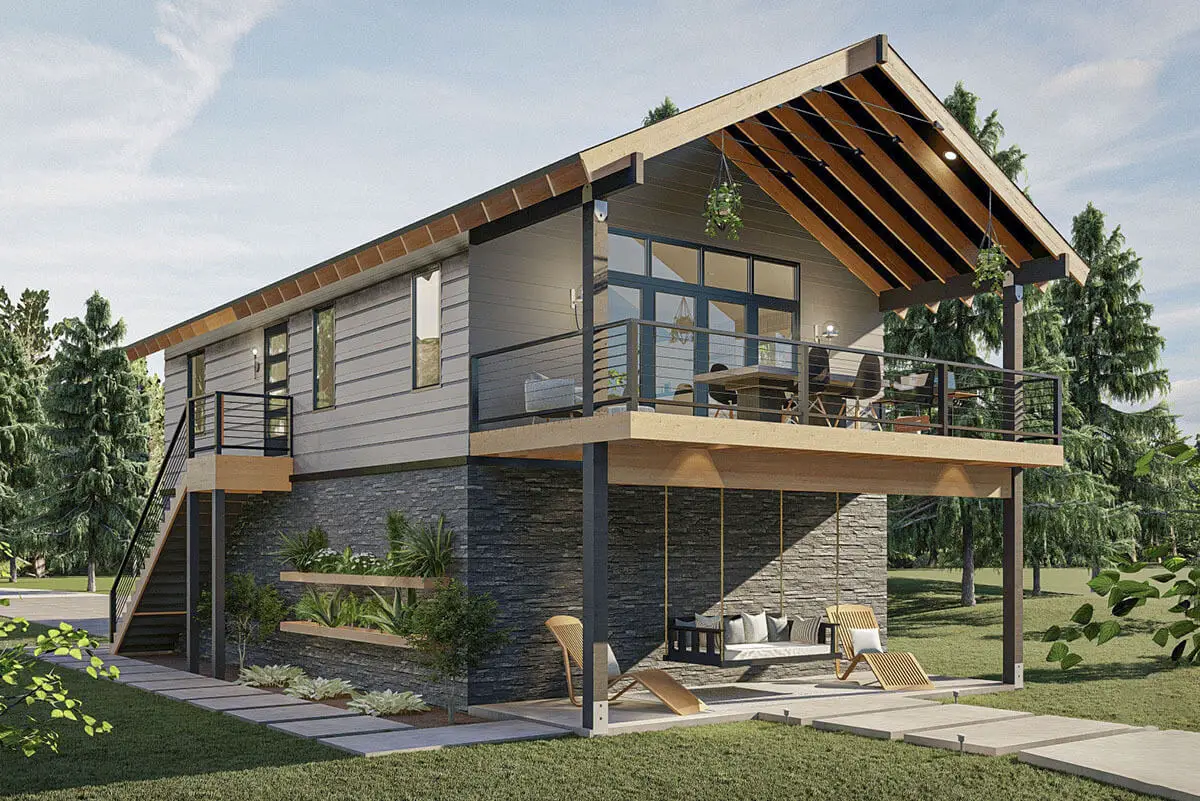
Specifications
- Area: 915 sq. ft.
- Bedrooms: 2
- Bathrooms: 1
- Stories: 2
- Garages: 2
Welcome to the gallery of photos for a two-story, two-bedroom Modern Rustic Garage Apartment. The floor plans are shown below:
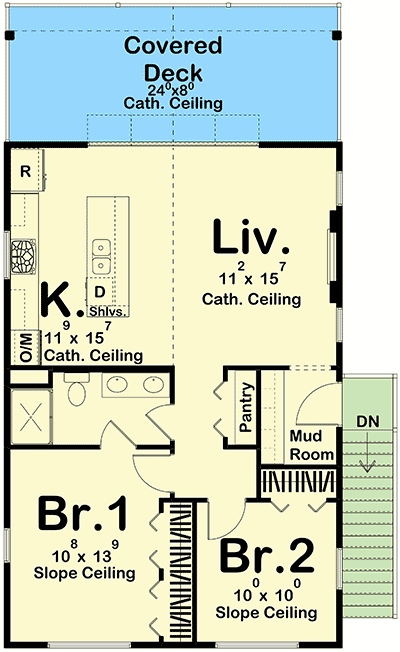 Main Level
Main Level
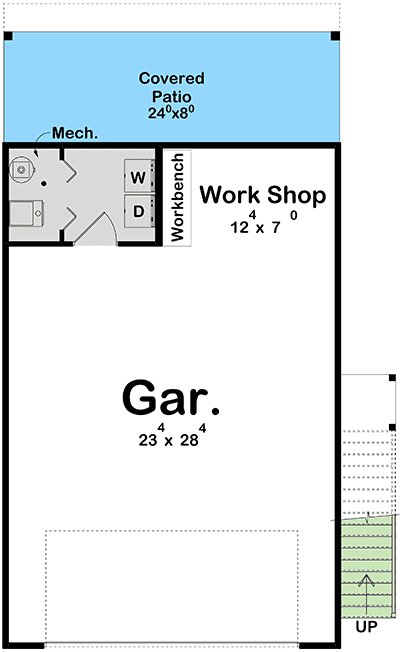
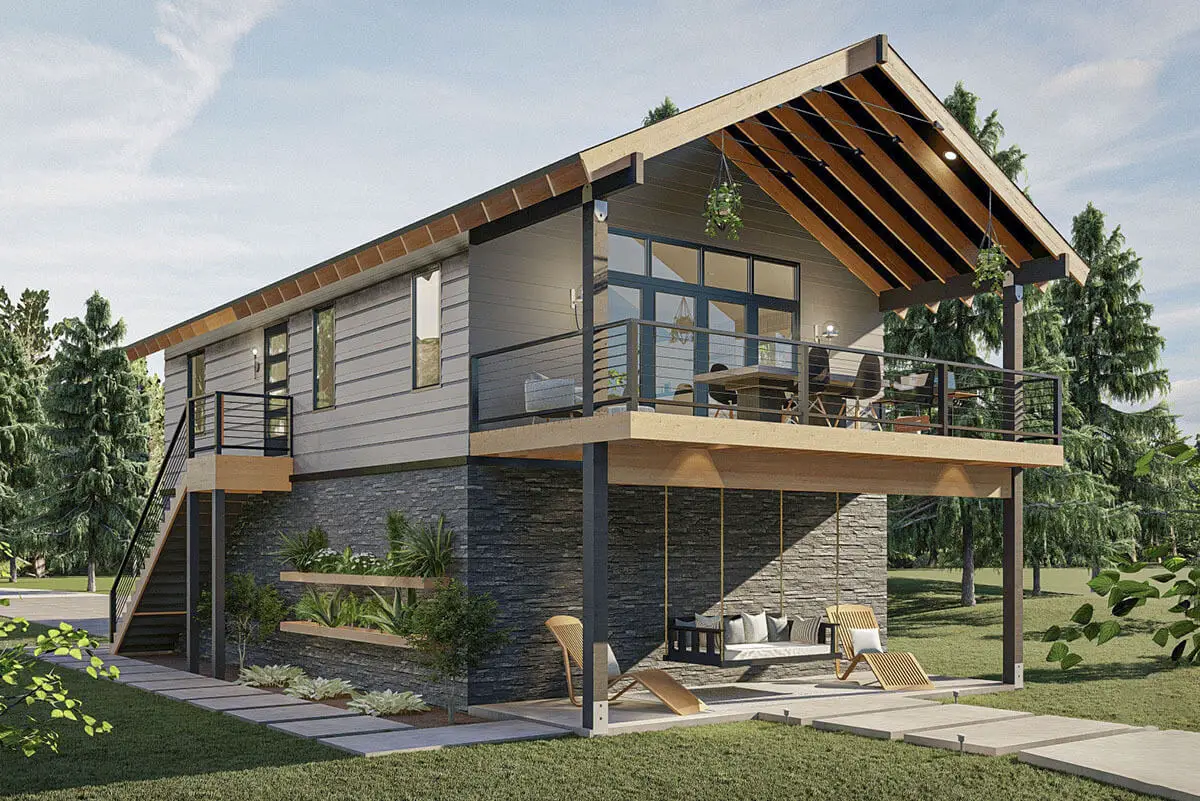 Angled back view showing the double lounge areas for relaxing and dining.
Angled back view showing the double lounge areas for relaxing and dining.
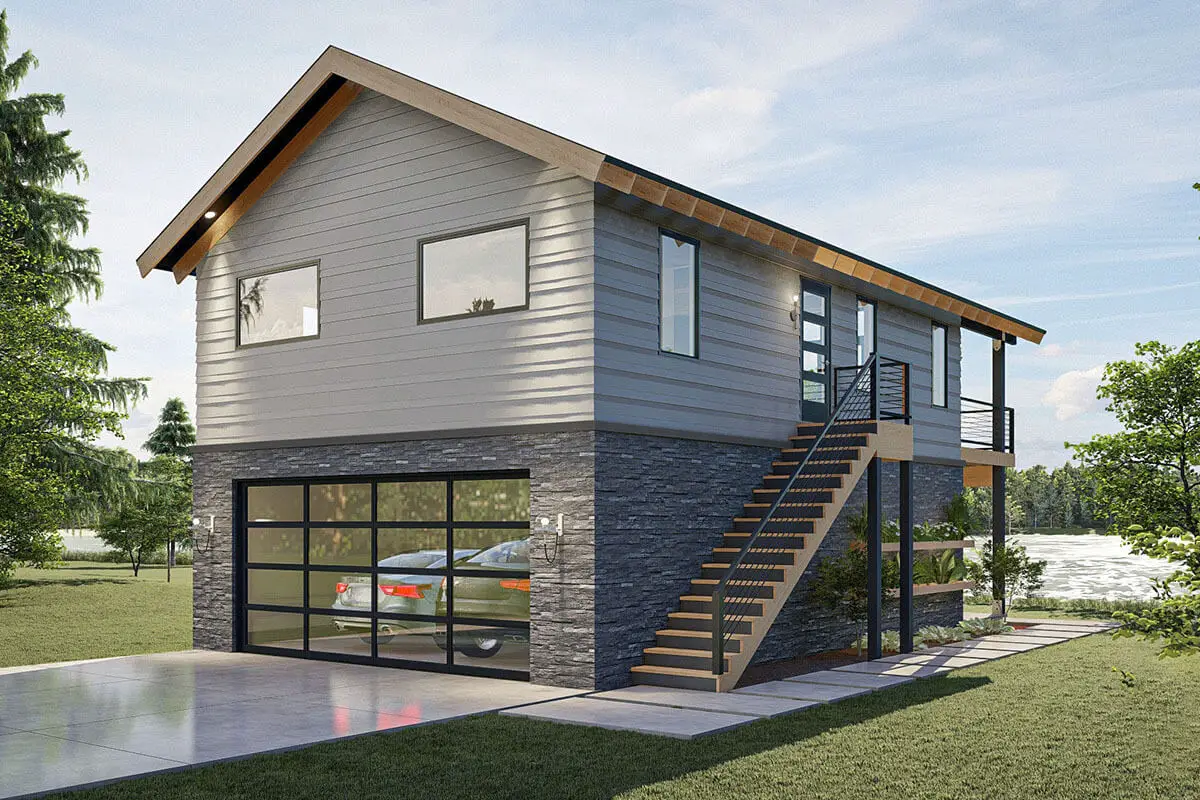 Angled view showing the double garage.
Angled view showing the double garage.
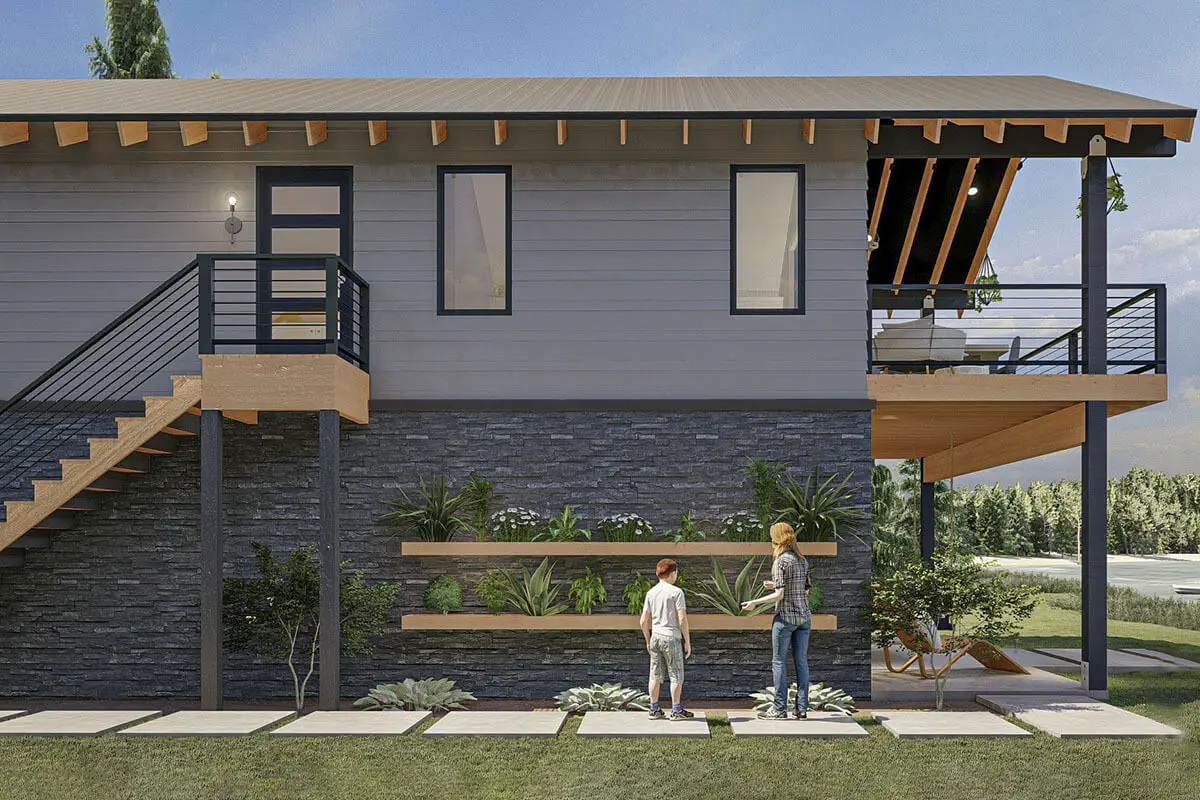 The side exterior view showcases a straight staircase that leads to the living space of the home.
The side exterior view showcases a straight staircase that leads to the living space of the home.
 2 levels of outdoor spaces.
2 levels of outdoor spaces.
This modern rustic garage apartment boasts a captivating combination of textures, featuring stone, siding, and wood.
The ground floor houses a spacious 2-car garage, complete with a workshop that includes a convenient built-in workbench.
Upstairs, you’ll discover a highly functional 2-bedroom apartment, designed with efficiency in mind.
The apartment’s open floor plan optimizes the available space, while the kitchen shines with a sizable island featuring a snack bar.
The two bedrooms conveniently share a bathroom equipped with a double vanity.
Source: Plan 62382DJ
