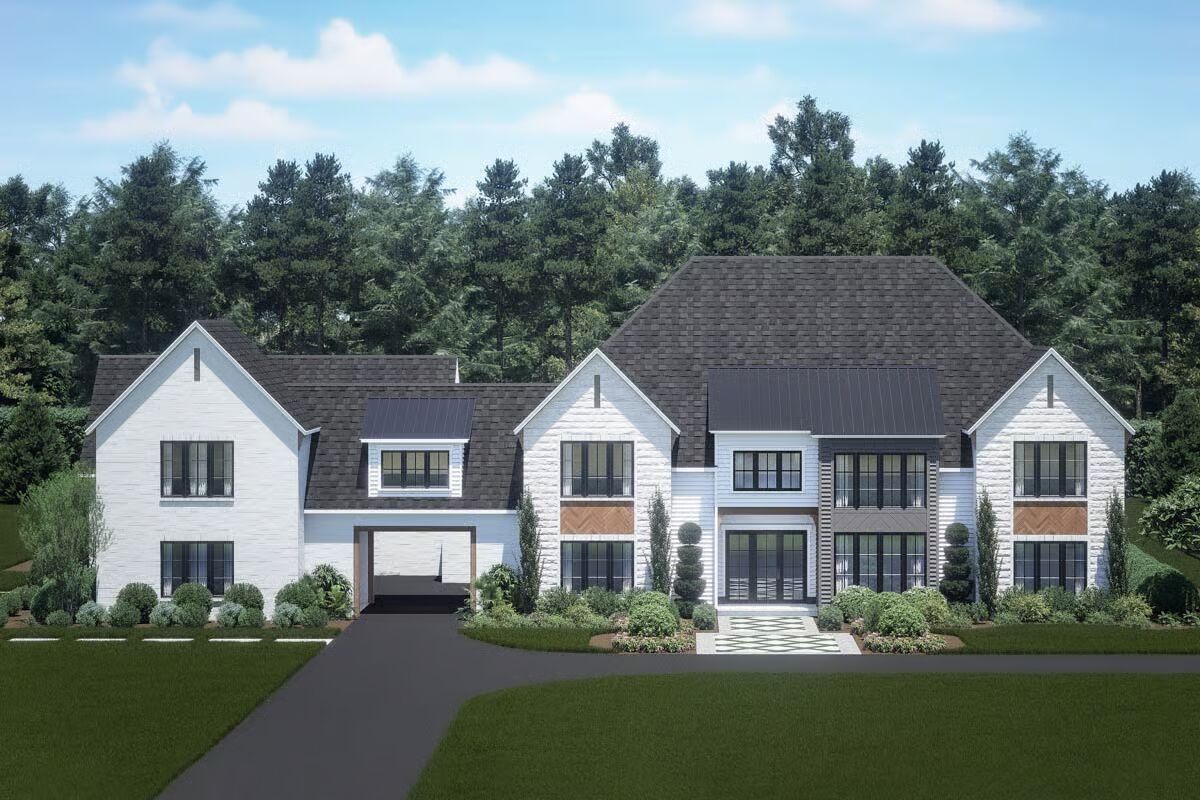
Specifications
- Area: 6,413 sq. ft.
- Bedrooms: 5
- Bathrooms: 5.5-7.5
- Stories: 2
- Garages: 4
Welcome to the gallery of photos for Transitional House with Media Room and Bonus Room – 6413 Sq Ft. The floor plans are shown below:
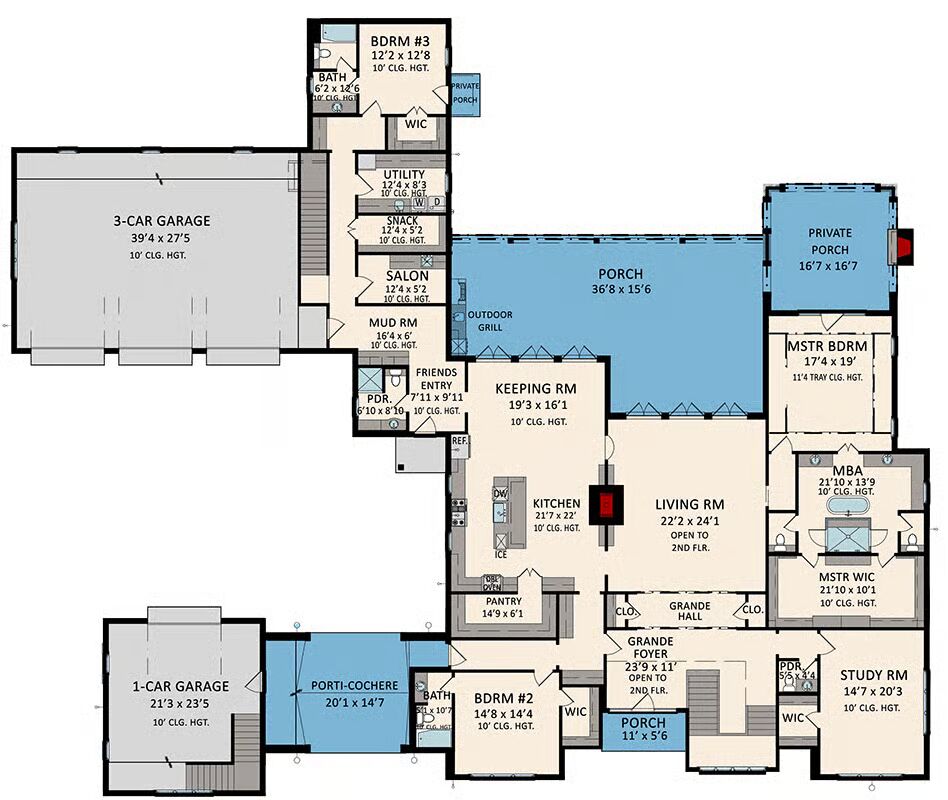
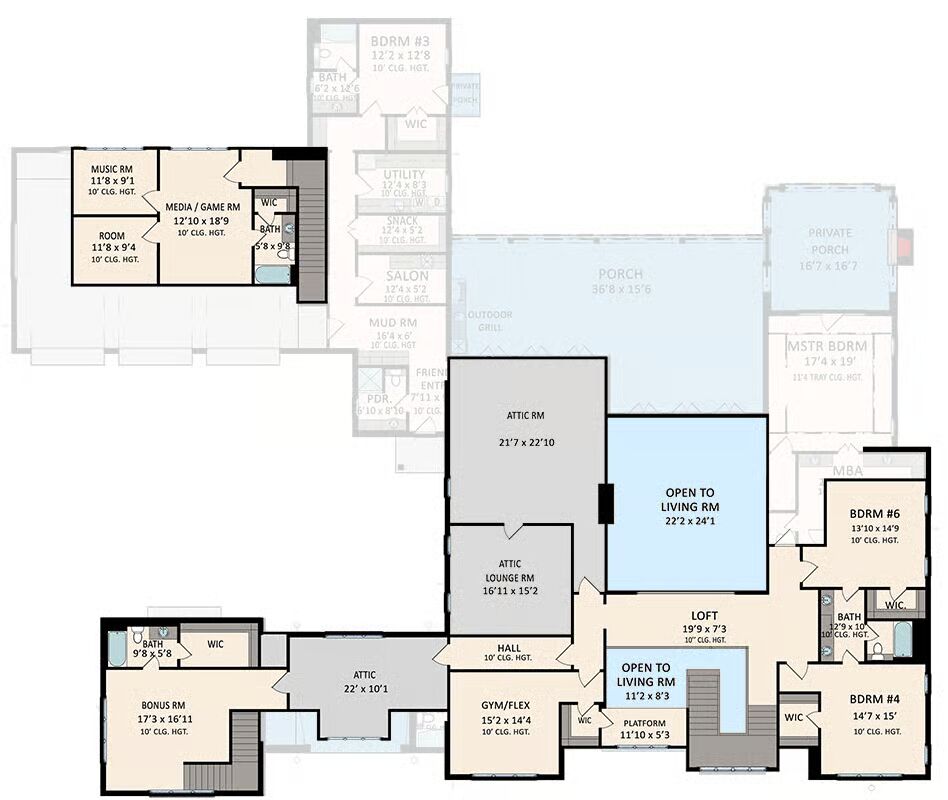
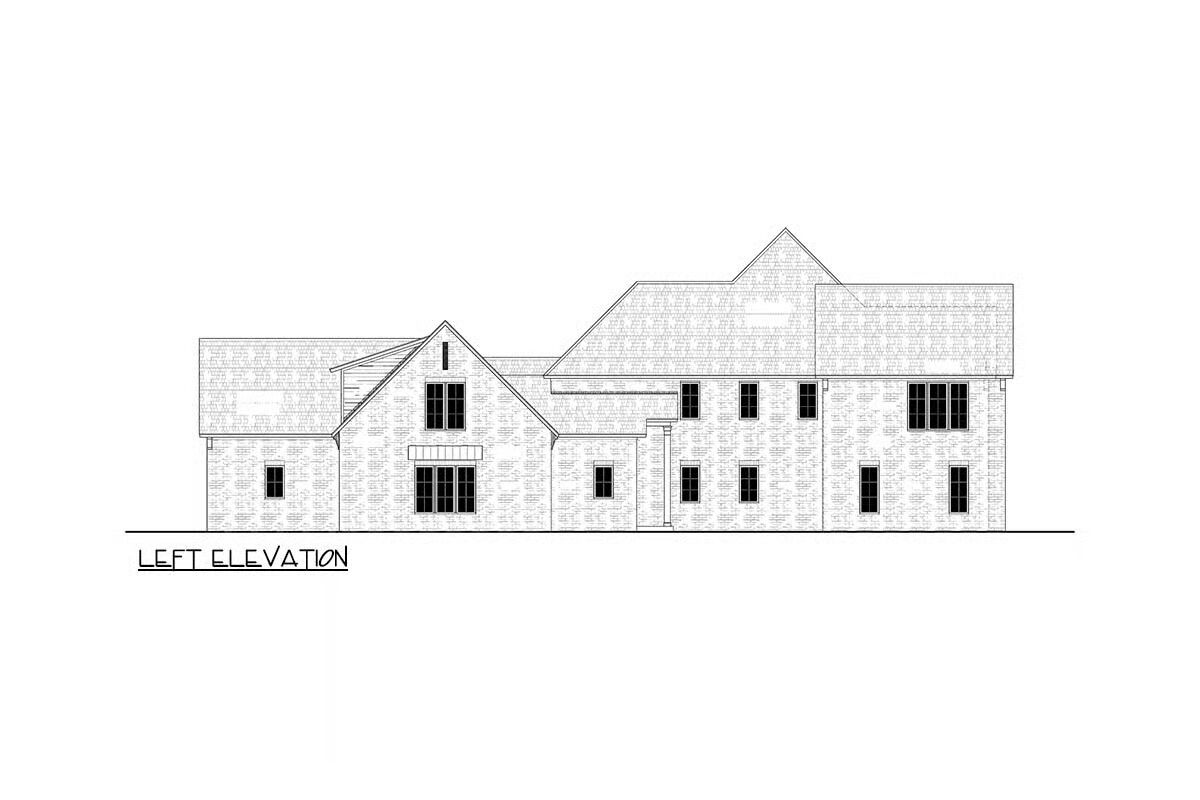
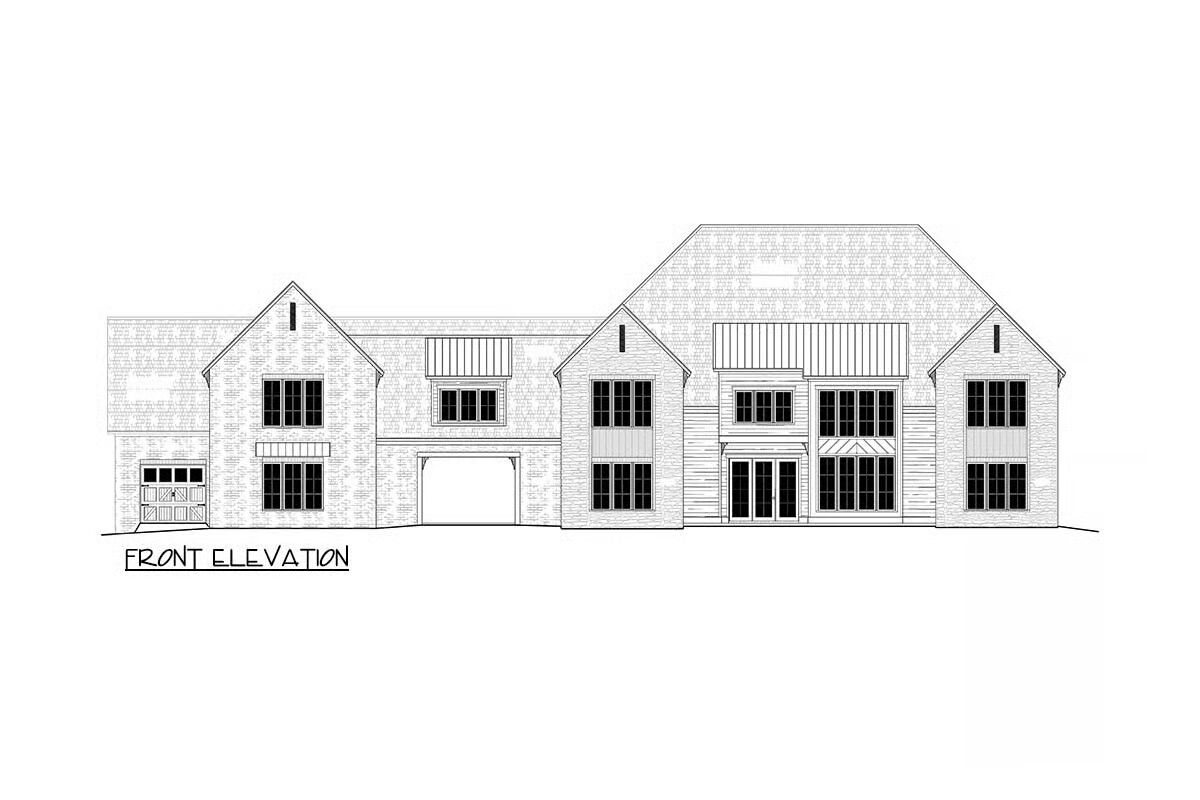
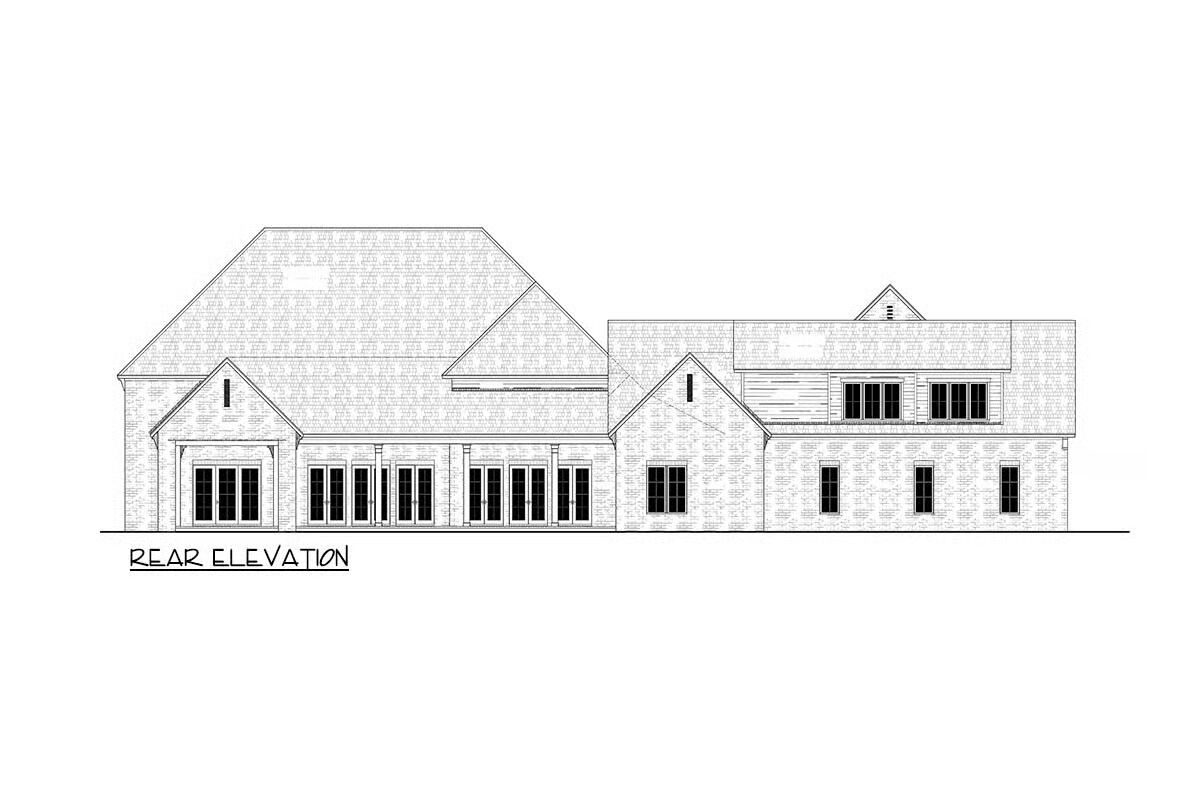
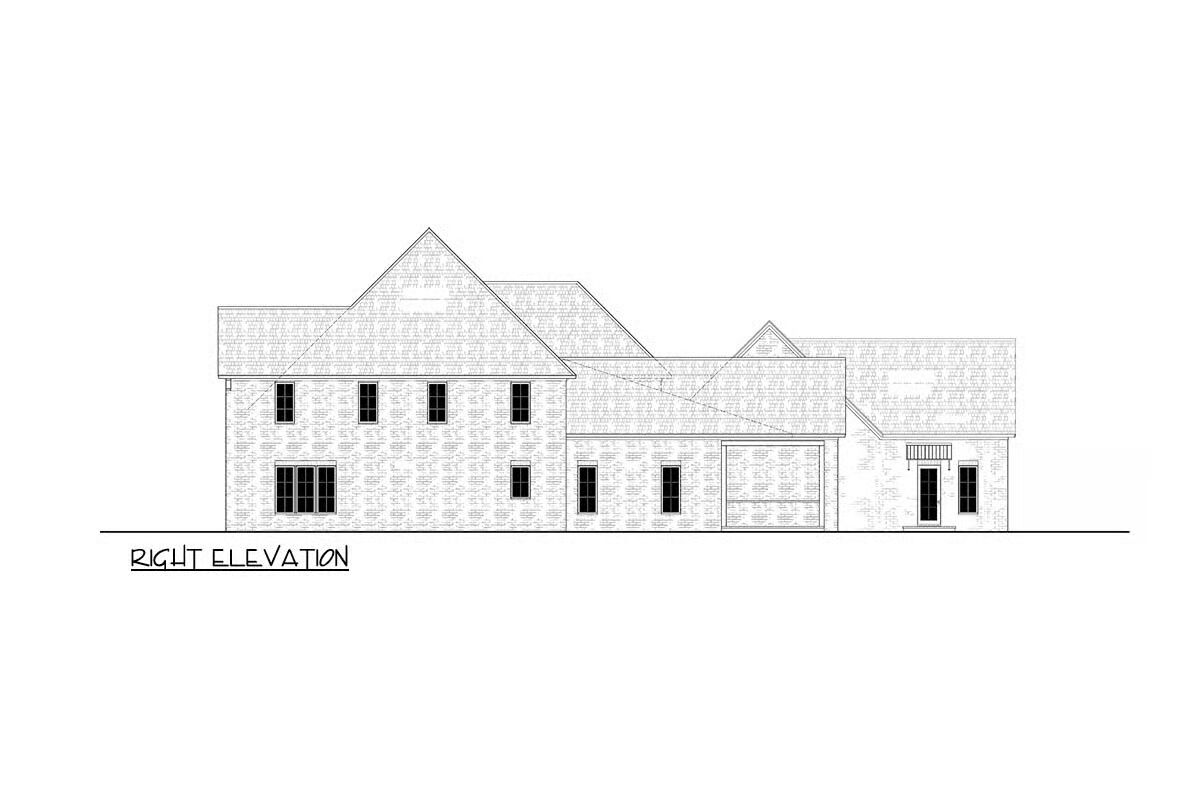

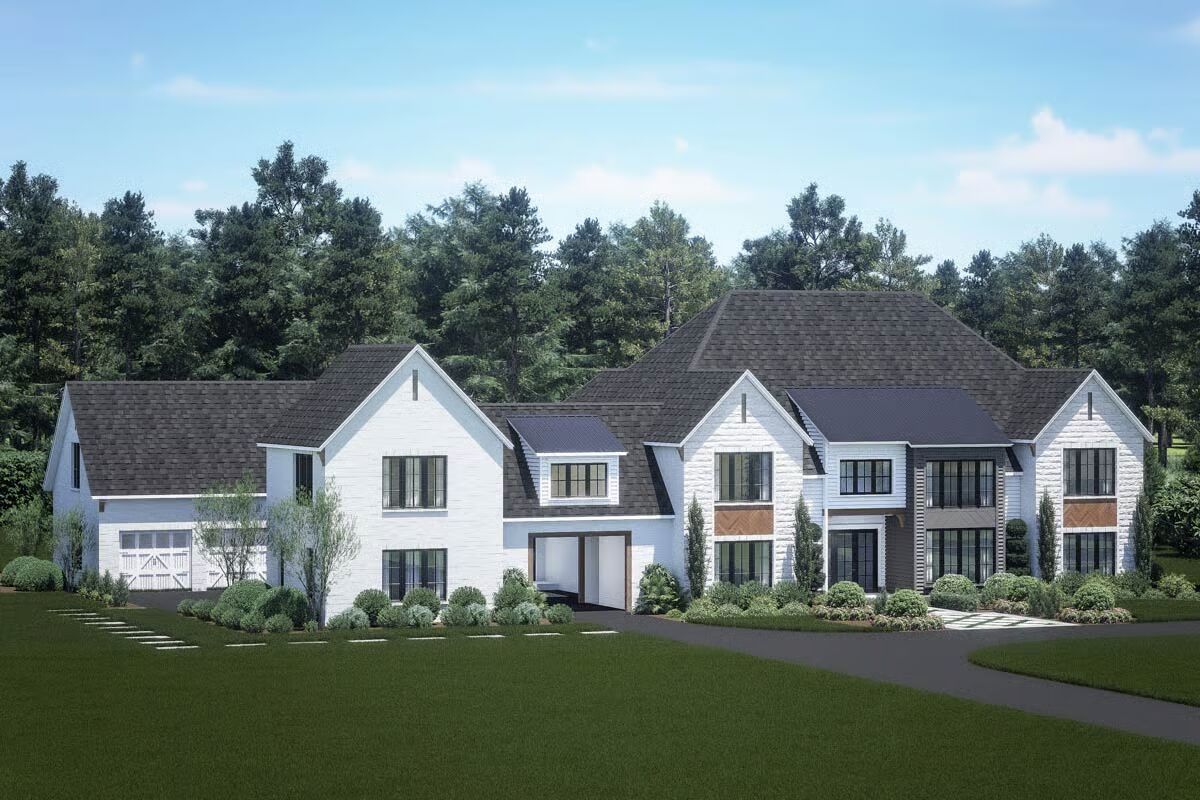
This stunning transitional-style home offers 6,413 square feet of luxurious living space, complete with 5 bedrooms, 7.5 bathrooms, and a 2,018-square-foot 4-car garage.
Blending timeless design with modern comfort, this expansive floor plan provides the perfect balance of elegance and functionality for today’s lifestyle.
You May Also Like
3-Bedroom Vista Views (Floor Plans)
4-Bedroom Graceful Flow (Floor Plans)
Downsized New American Farmhouse Bonus Expansion (Floor Plans)
4-Bedroom Southern Styling with Bonus Room (Floor Plans)
Exclusive Craftsman House with Bonus Over Garage (Floor Plans)
2-Bedroom Small House with Tiny House Plan Cousins (Floor Plans)
Prairie House with Studio (Floor Plans)
3-Bedroom Cranberry Gardens (Floor Plans)
1-Bedroom Contemporary House With Attached Garage & Scenic Views (Floor Plans)
2-Bedroom Contemporary Coastal with Detached Garage Apartment (Floor Plans)
Double-Story, 4-Bedroom Black Nugget Lodge With 4 Full Bathrooms & 1 Garage (Floor Plans)
Double-Story, 1-Bedroom Rustic Garage with Great Room (Floor Plans)
3-Bedroom Stone and Stucco-Clad House with Home Office (Floor Plans)
Single-Story, 3-Bedroom Cherokee Country House With 2 Bathrooms (Floor Plan)
3-Bedroom Narrow Contemporary Home with Front and Back Balconies (Floor Plans)
Double-Story, 3-Bedroom House With 2-Car Garage (Floor Plans)
Double-Story, 3-Bedroom Modern Barndominium-Style House with 4-Car Garage and Workshop (Floor Plan)
4-Bedroom Well-Balanced Modern Farmhouse Under 3,000 Square Feet (Floor Plans)
Double-Story, 3-Bedroom 2,216 Square Foot Farmhouse with Home Office and 2-Car Garage (Floor Plans)
2-Bedroom Country Craftsman House with Carport under 1,100 Sq. Ft. (Floor Plans)
4-Bedroom Mid-Century Modern Ranch House With Outdoor Kitchen (Floor Plan)
Single-Story, 4-Bedroom Meriden House (Floor Plans)
3,000 Square Foot Transitional French Country House with 3-Car Garage (Floor Plans)
Single-Story, 3-Bedroom Bungalow House with Attached Garage (Floor Plan)
3-Bedroom Barndominium-Style House with Cathedral Ceiling Garage (Floor Plans)
Single-Story, 2-Bedroom Cedar Heights House (Floor Plans)
Lake House with Cathedral Ceilings Above the Open Concept Kitchen and Great Room (Floor Plans)
Split Bedroom New American House with 8'-Deep Rear Porch (Floor Plans)
Double-Story Tiny Barndominium House (Floor Plans)
5-Bedroom Astoria (Floor Plans)
Double-Story, 4-Bedroom 2857 Sq Ft Contemporary House (Floor Plans)
Double-Story, 4-Bedroom The Eton: Old World Home (Floor Plans)
4-Bedroom The Oak Abbey: Spectacular Walkout Basement Home (Floor Plans)
Single-Story, 2-Bedroom Barndominium Home With Oversized Garage (Floor Plan)
3-Bedroom One-Story Mediterranean House with Split Bedroom Layout (Floor Plans)
Double-Story, 2-Bedroom Popular Compact Design (Floor Plans)
