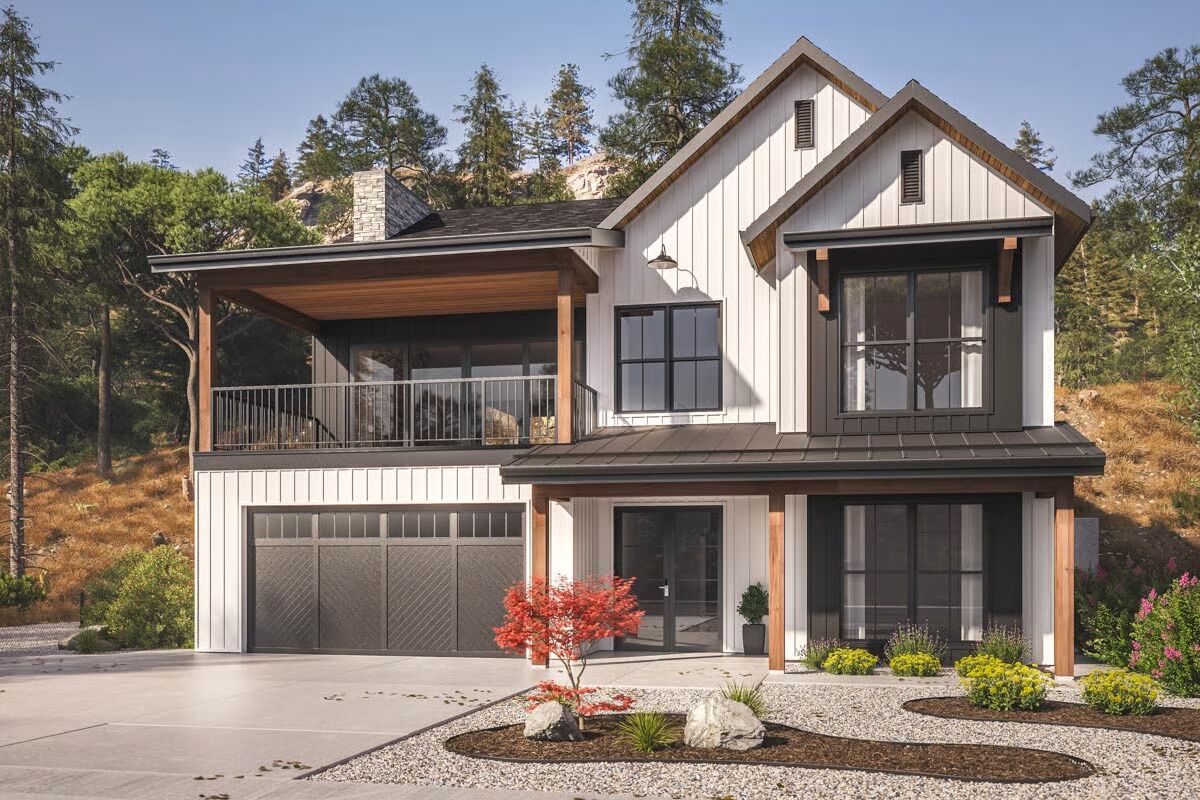
Specifications
- Area: 2,857 sq. ft.
- Bedrooms: 4
- Bathrooms: 3.5
- Stories: 2
- Garages: 2
Welcome to the gallery of photos for Modern Farmhouse with Upside Down Floor – 2857 Sq Ft. The floor plans are shown below:
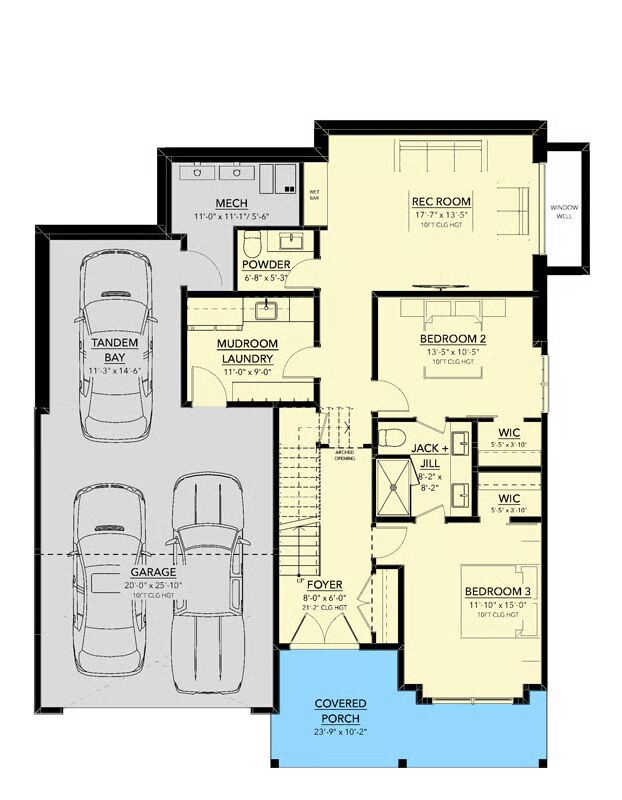
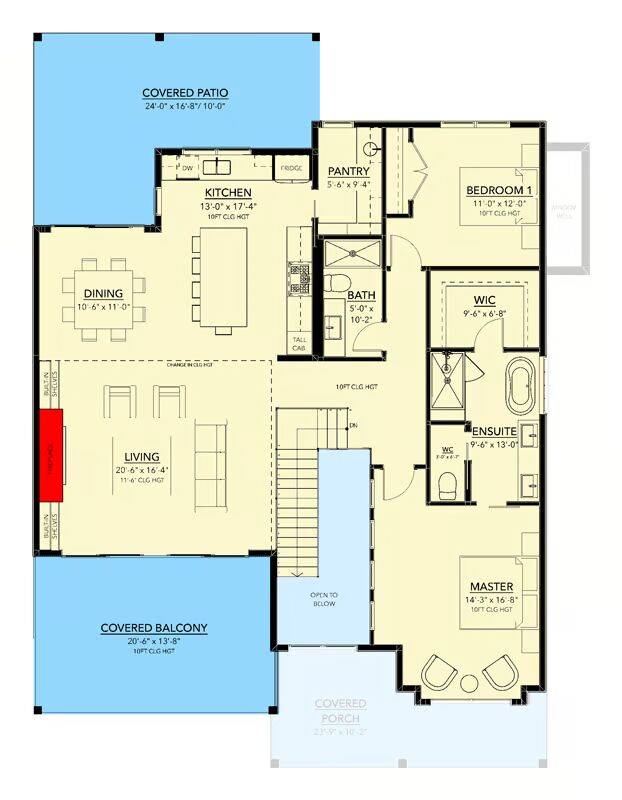
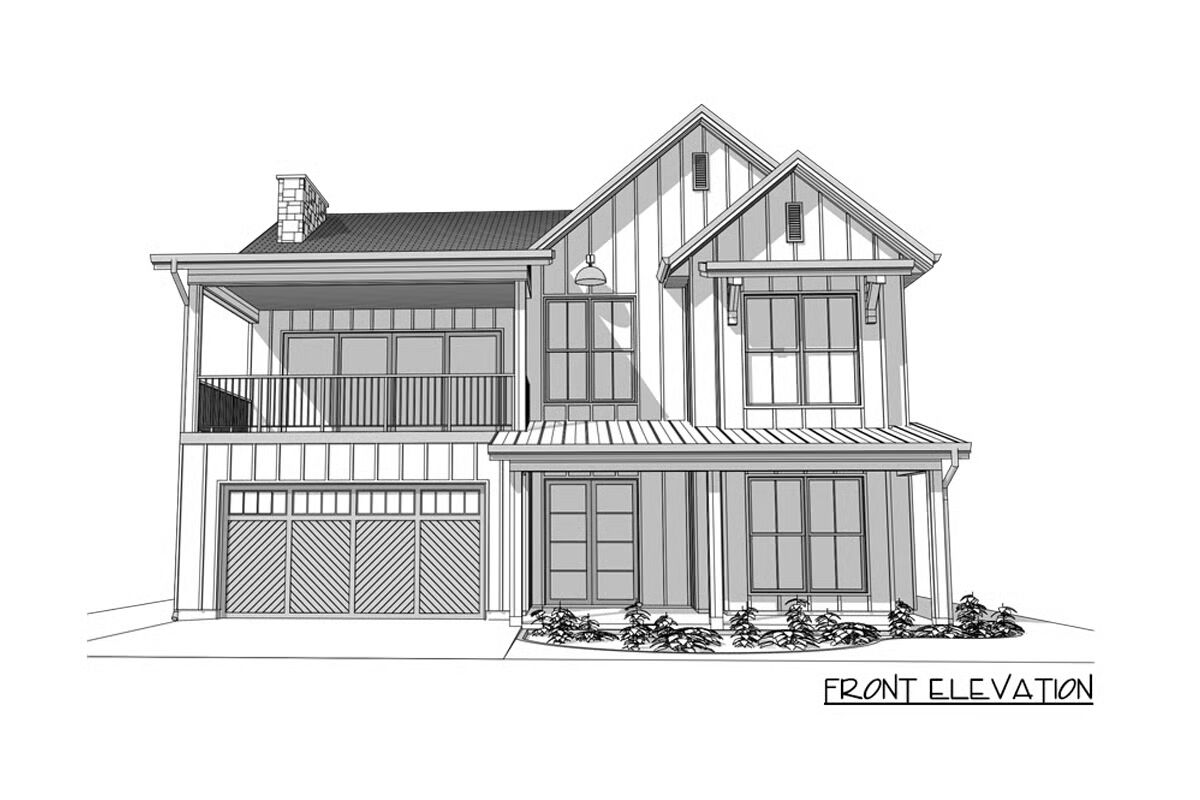
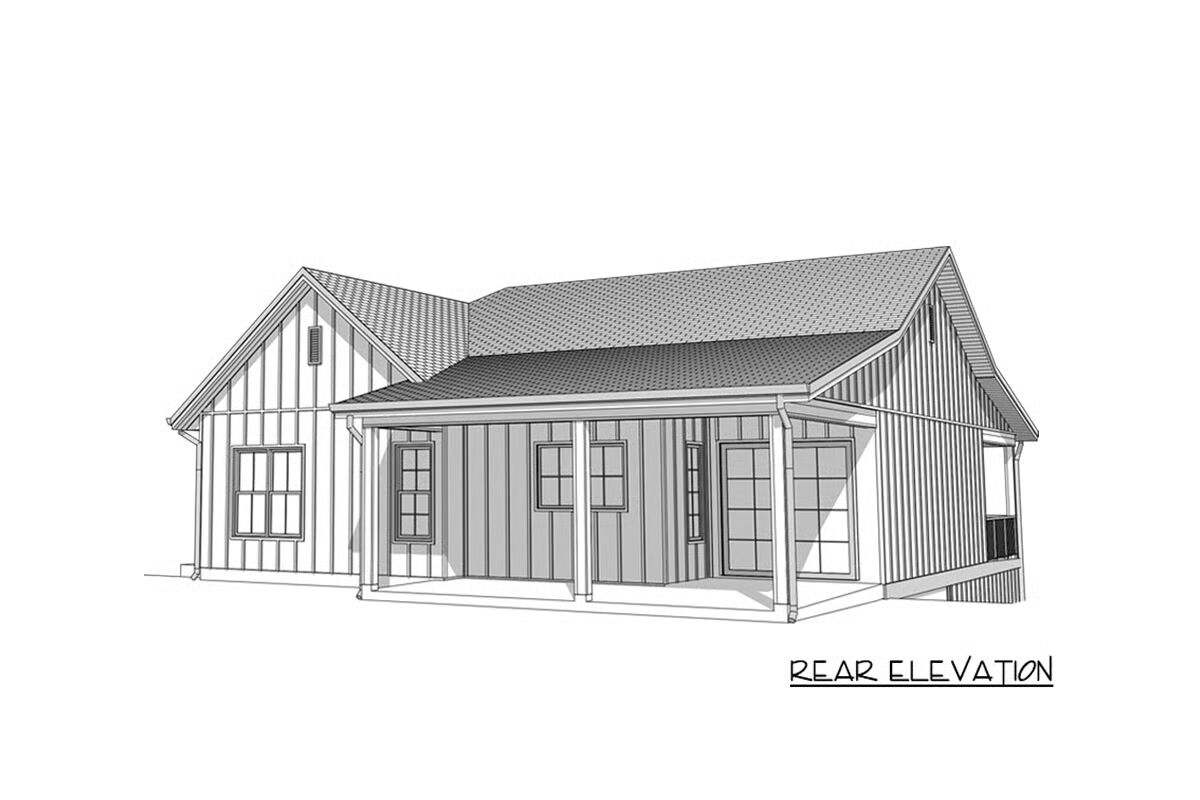

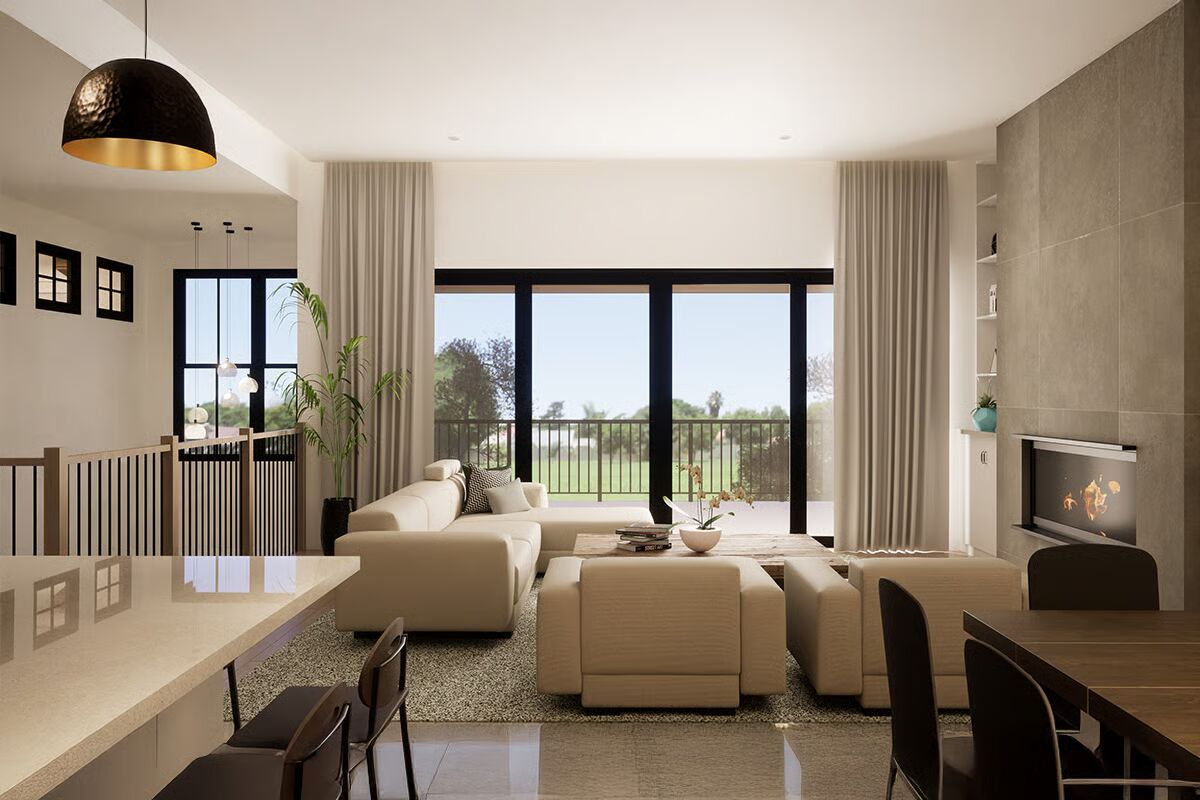
This modern farmhouse offers 2,857 sq. ft. of living space, featuring 4 bedrooms, 3.5 bathrooms, and a 3-car tandem garage.
Blending timeless farmhouse charm with modern amenities, the design provides spacious, well-planned interiors ideal for both family living and entertaining. Thoughtful details and a functional layout make this home as practical as it is inviting.
You May Also Like
Single-Story, 3-Bedroom Autumn Wood Farmhouse C (Floor Plans)
3-Bedroom Bridge Modern Farmhouse Style House (Floor Plans)
2300 Square Foot New American Ranch Home with Lower Level Expansion (Floor Plans)
4-Bedroom Craftsman-style Ranch House with Optionally Finished Basement (Floor Plans)
Double-Story, 4-Bedroom The Derbyville Classic Country Home (Floor Plans)
Double-Story, 6-Bedroom Oak Cottage (Floor Plans)
3-Bedroom The Luxembourg: European inspired home (Floor Plans)
5-Bedroom Modern Acadian House with Fifth Bedroom Suite Over Garage - 3625 Sq Ft (Floor Plans)
4-Bedroom Barndominium-Style Modern Farmhouse with Family Room Upstairs (Floor Plans)
Single-Story, 3-Bedroom Classic Country Farmhouse with Home Office (Floor Plans)
Double-Story, 4-Bedroom House with Gambrel Roof and Tons of Natural Light (Floor Plans)
Single-Story, 4-Bedroom Luxury Ranch Home Plan: The Austin (Floor Plan)
3-Bedroom 2071 Square Foot Mediterranean House with Guest Cabana (Floor Plans)
5-Bedroom Rembrandt (Floor Plans)
Double-Story, 4-Bedroom The Hartford: Elegant Brick House (Floor Plans)
Double-Story, 4-Bedroom 2,700 Square Foot Barndominium-Style House with 3 Outdoor Spaces (Floor Plan...
Multi-Gabled Craftsman Home With Elevator-Accessible Guest Studio Suite (Floor Plan)
Single-Story, 4-Bedroom Country House with 10- and 11-Foot-Tall Ceilings (Floor Plans)
3-Bedroom Carefree Cottage - 1420 Sq Ft (Floor Plans)
5-Bedroom Old World Exterior (Floor Plans)
Single-Story, 4-Bedroom Country House With 2 Full Bathrooms & 2-Car Garage (Floor Plan)
Country Escape with Optional Finished Lower Level (Floor Plans)
3-Bedroom Autumn Ridge House (Floor Plans)
Double-Story, 3-Bedroom Cumberland Modern Farmhouse-Style House (Floor Plans)
3-Bedroom Craftsman House with Optionally Finished Bonus Room (Floor Plans)
Southern House Under 3,600 Square Feet With 3 Ensuite Bedrooms (Floor Plans)
2-Bedroom Ranch House with Full Length Front Porch - 1188 Sq Ft (Floor Plans)
Double-Story, 3-Bedroom House Under 2,000 Square Feet with Rustic Exterior and Bonus (Floor Plans)
Single-Story, 3-Bedroom Tiger Creek Craftsman-Style House with a Walkout Basement (Floor Plans)
Double-Story, 3-Bedroom Modern Home with 2-Car Garage - 1593 Sq Ft (Floor Plans)
Double-Story, 4-Bedroom Tradition At Its Best (Floor Plans)
2-Bedroom Luxurious Modern Home with Private Apartment Suite and Basement Expansion Option (Floor Pl...
2-Bedroom Exclusive Micro Modern House Open Floor (Floor Plans)
4-Bedroom The Amelia: Narrow Charmer with Rear Entry Garage (Floor Plans)
Single-Story, 3-Bedroom Modern Farmhouse with Expandable Garage (Floor Plans)
4-Bedroom Efficient Narrow Lot House with Island Kitchen (Floor Plans)
