
Specifications
- Area: 1,157 sq. ft.
- Bedrooms: 3
- Bathrooms: 3
- Stories: 1
- Garages: 1
Welcome to the gallery of photos for a single-story, three-bedroom The Foxford Rustic Ranch house. The floor plans are shown below:

Floor plan: main level

Floor plan: bonus room
Watch this video to catch a view outside and inside the home:
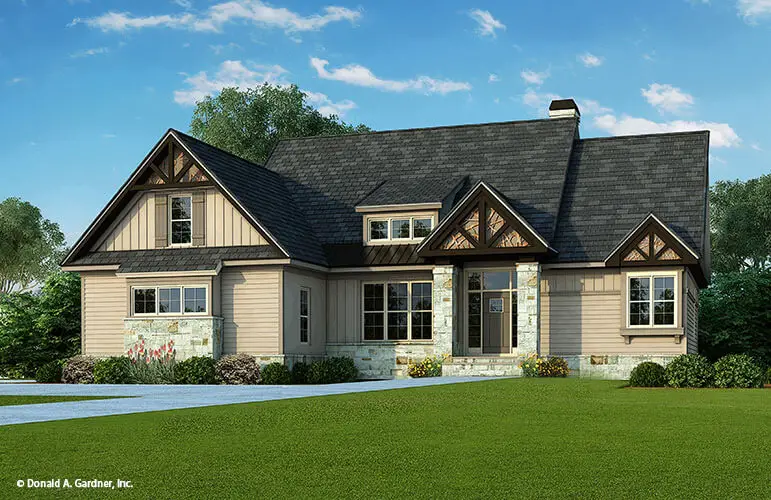
3-bedroom single-story The Foxford home.
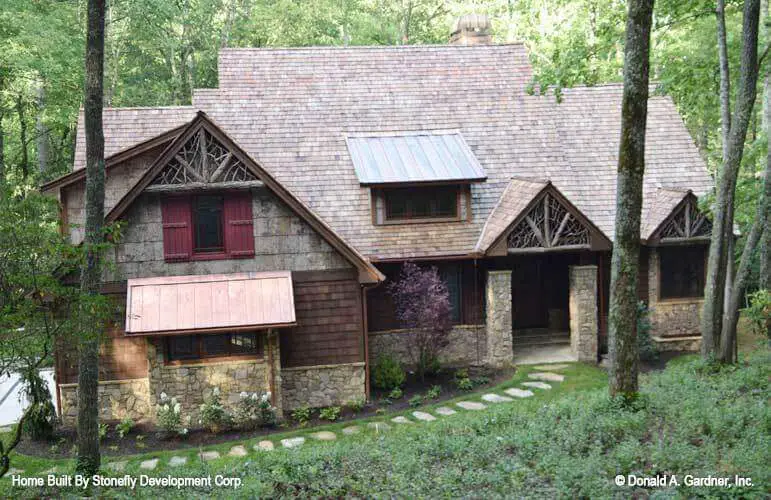
Alternate rendering of the facade.
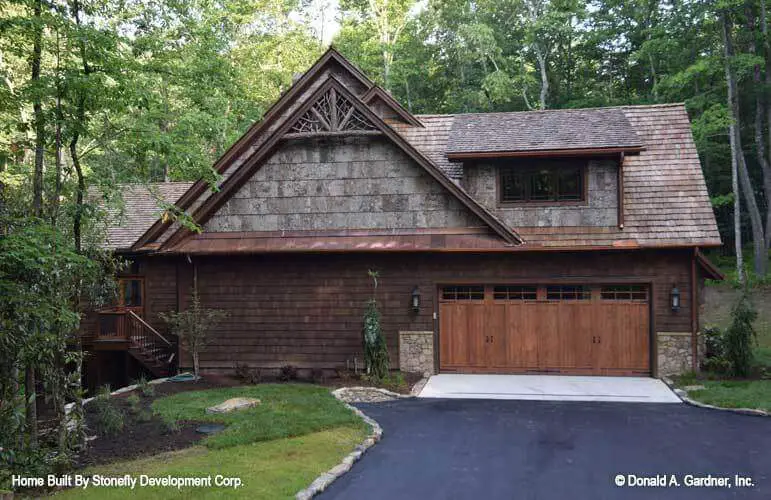
The left side view of the house showcases a welcoming covered porch, a shed dormer that adds architectural interest, and an oversized garage.
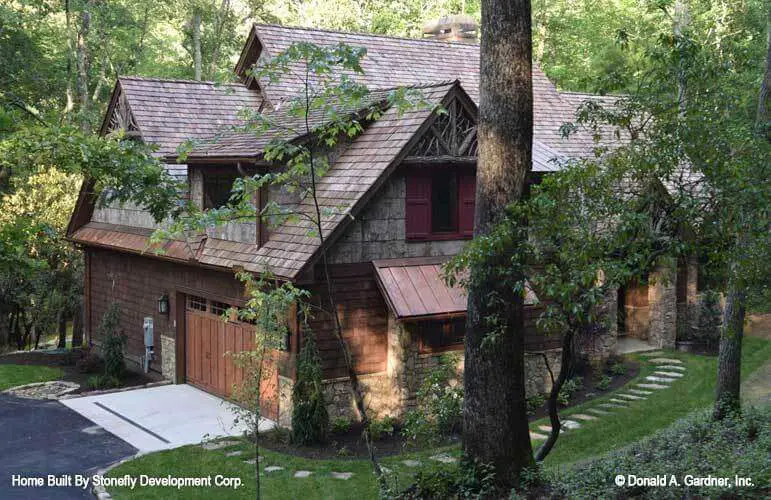
The angled view reveals a stone pathway gracefully connecting the home’s entryway and the garage, adding a touch of elegance to the overall aesthetic of the property.
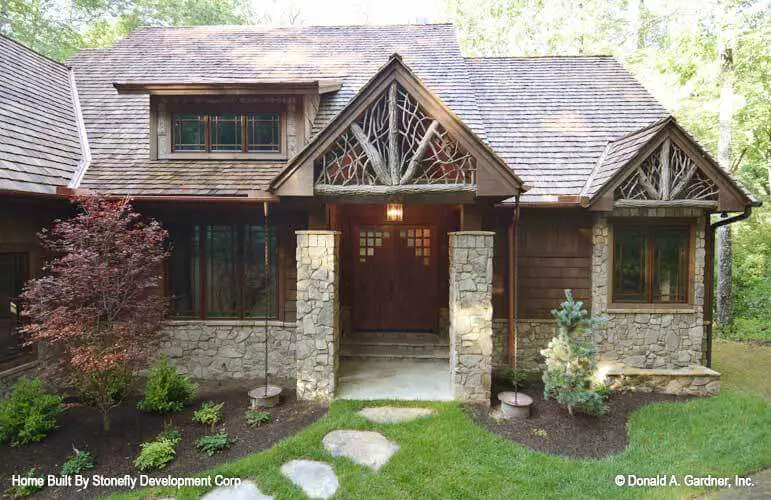
The home facade showcases a charming combination of design elements, including a shed dormer, stone accents and decorative rustic trims, a wooden double front door, and gable roofs.
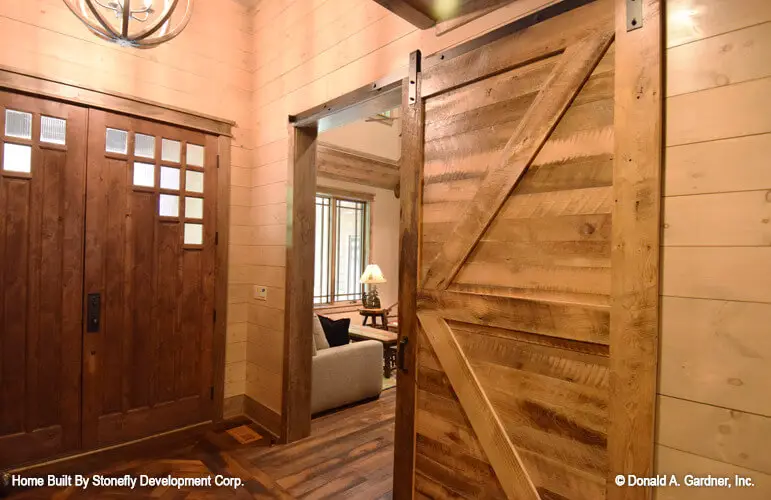
The foyer welcomes you with a grand double entry door, complemented by an elegant spherical chandelier that casts a warm glow. The sliding barn door opens to reveal the study, creating a seamless transition between spaces.
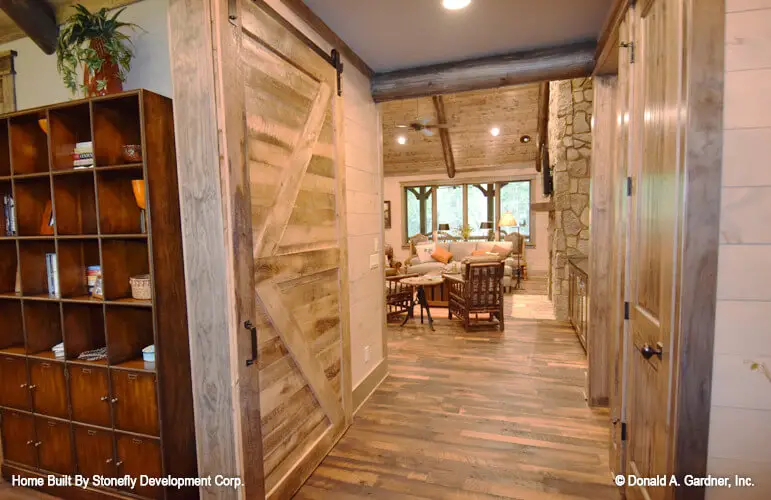
The entry hallway gracefully guides you towards the heart of the home, the living room.

The living room features a stone fireplace, dark wood built-ins, a gray sectional, cushioned chairs, and wooden tables.
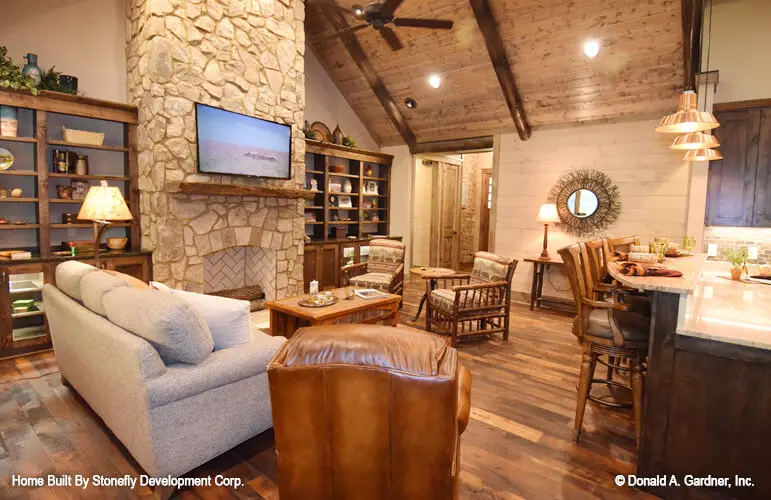
An open layout reveals the living room, kitchen, and foyer in one expansive view.
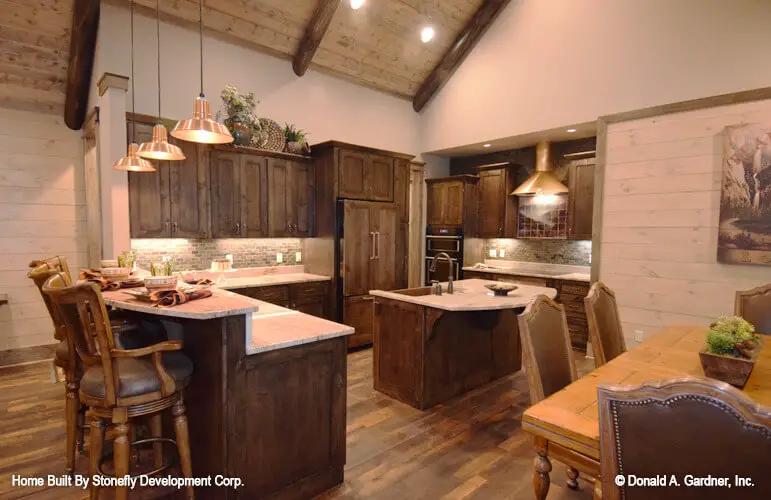
Opposite the kitchen, the dining room features a rectangular dining table accompanied by high-back leather chairs.
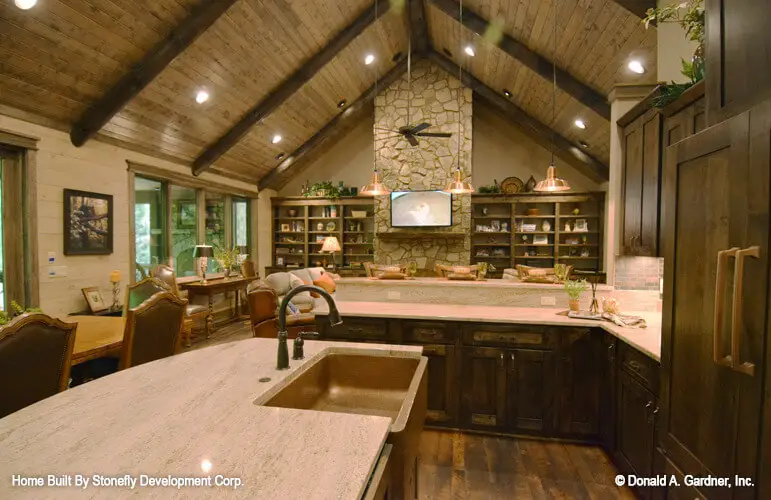
The kitchen boasts a farmhouse sink, wooden cabinetry, a prep island, and a two-tier peninsula for added functionality.
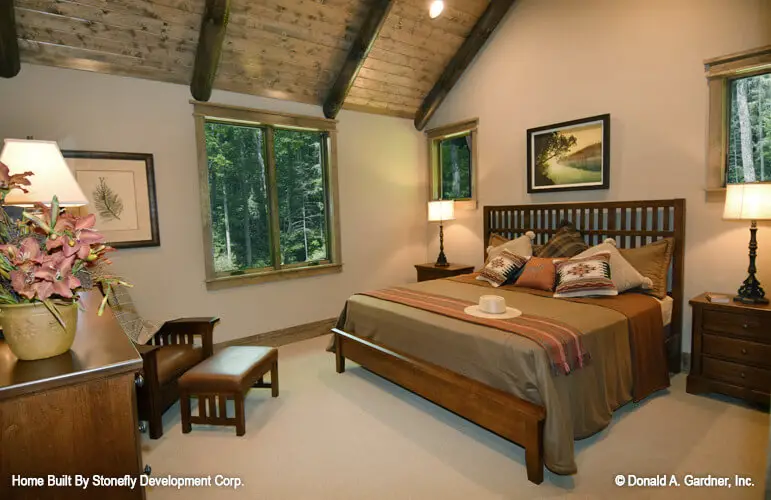
The primary bedroom features wooden furnishings, carpet flooring, a vaulted ceiling, and beige walls adorned with framed artworks.
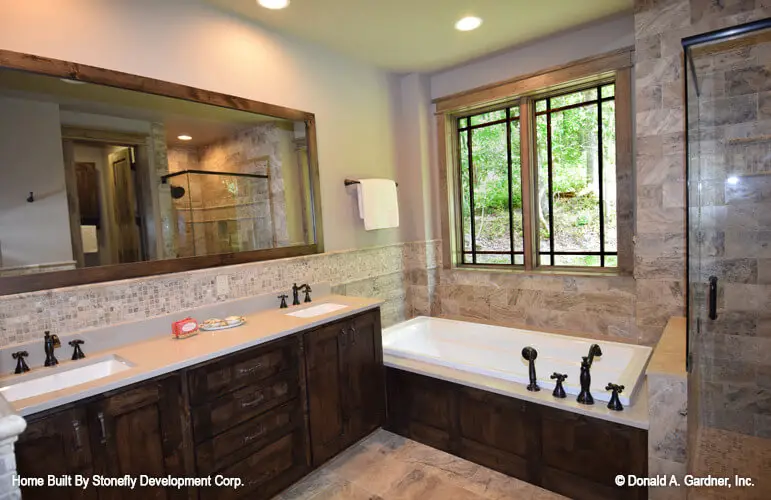
The primary bathroom includes a walk-in shower, a drop-in bathtub, and a dual sink vanity.
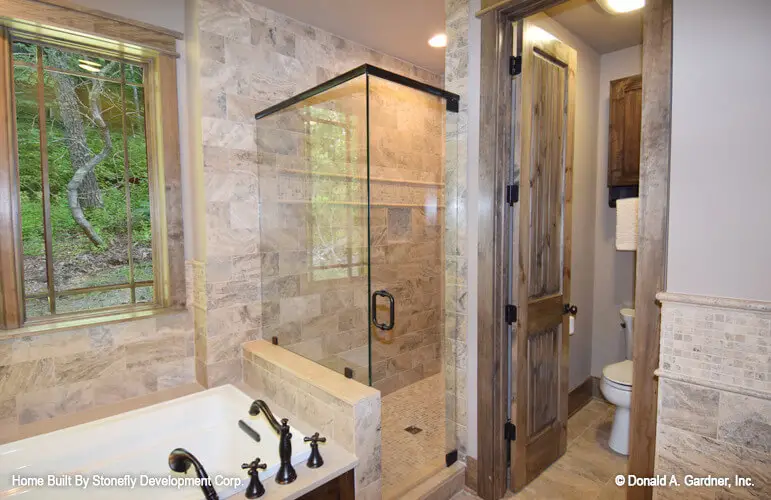
Adjacent to the walk-in shower is a separate toilet room.
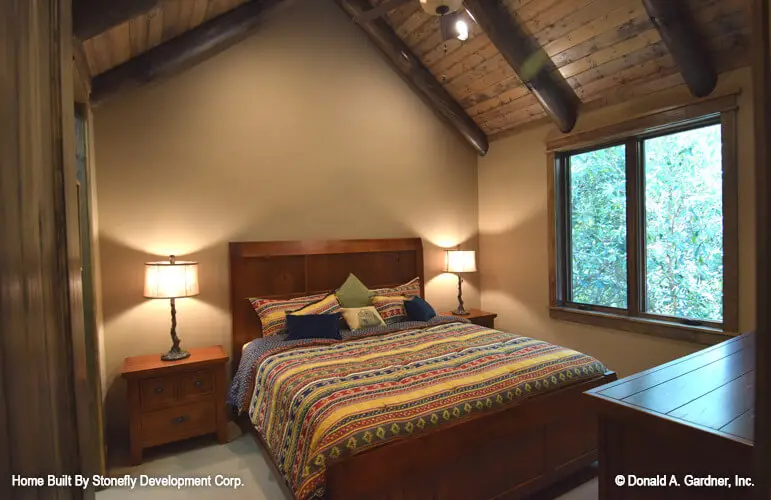
This bedroom features a cathedral ceiling, framed windows, and a wooden bed with matching nightstands on each side.
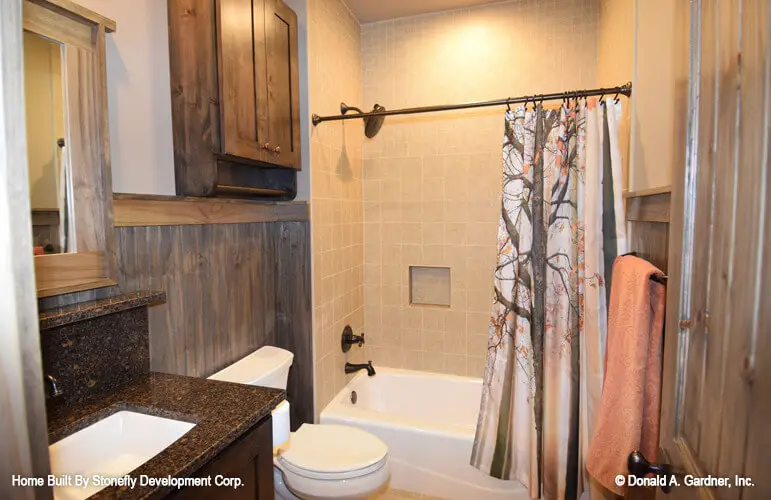
This bathroom includes a granite top vanity, a toilet, and a shower and tub combo.
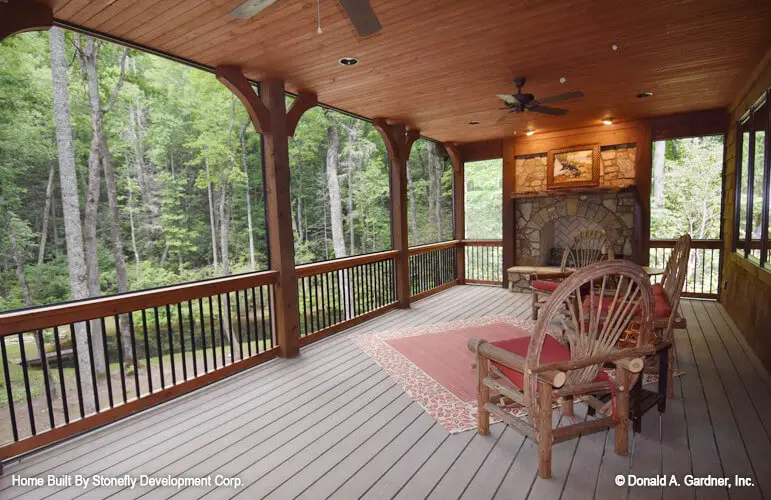
The screened porch features a fireplace alcove, cushioned chairs, ceiling fans, and a red bordered rug on wide plank flooring.
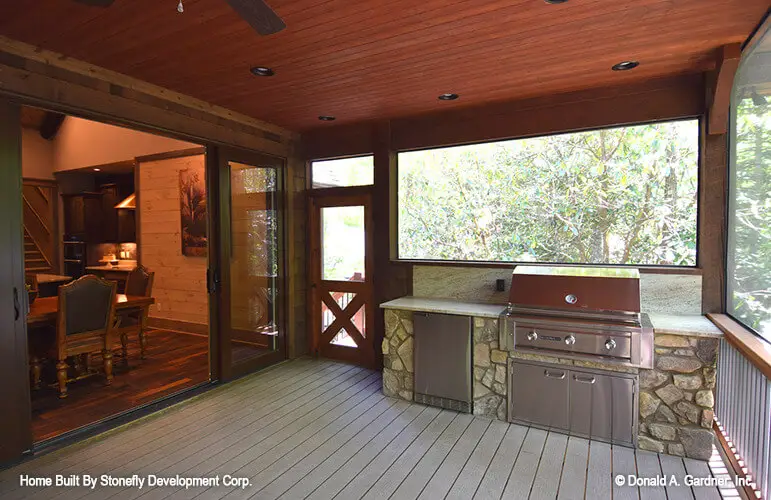
The screened porch is complete with a summer kitchen featuring a stone counter.
This modestly efficient ranch house plan boasts a sturdy Rustic exterior that seamlessly transitions into a carefully designed interior, prioritizing both livability and space optimization.
Privacy is ensured with three full bedrooms and baths.
As you step into the house, you’ll be greeted by a spacious foyer that leads to the vaulted great room, seamlessly connected to the kitchen and dining room.
Enjoy a captivating view from the expanded dining room, thanks to the bay window incorporated into the home’s design.
For those who appreciate outdoor living, this plan also features a screen porch and a rear deck, providing ample space to relax and enjoy the outdoors.
Source: Plan W-5022
