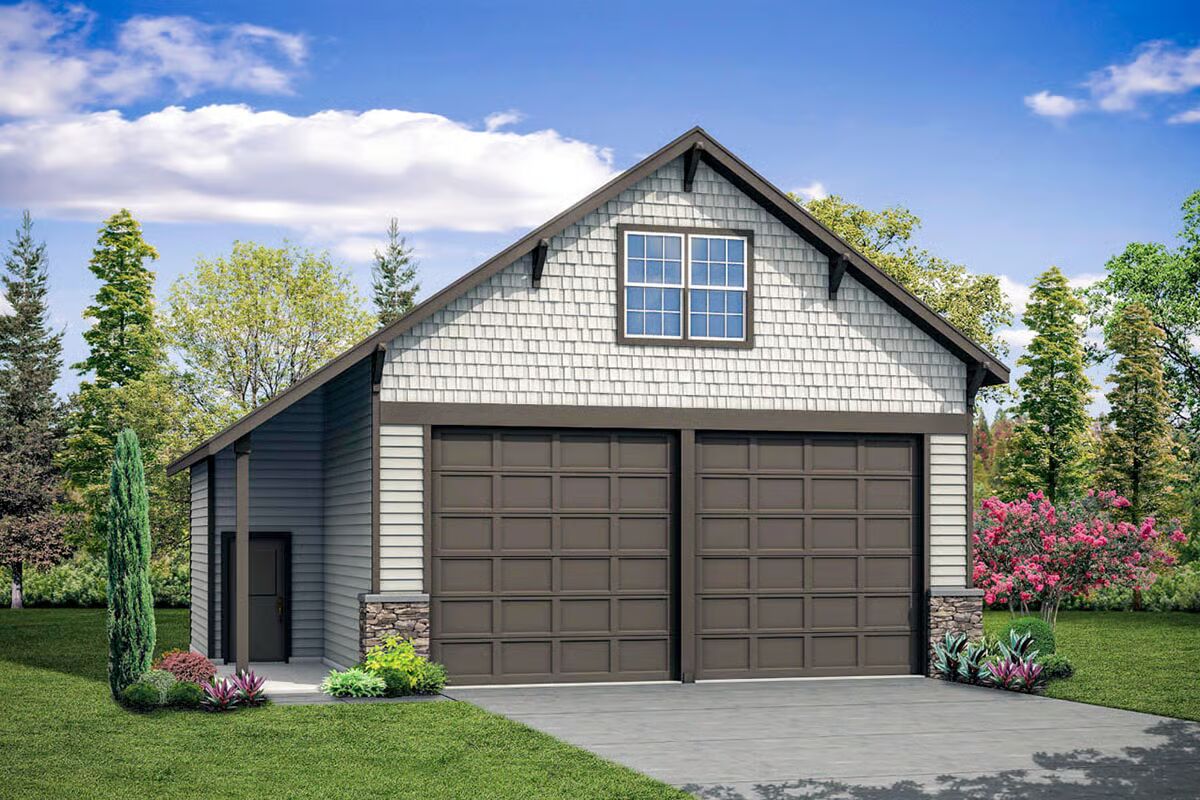
Specifications
- Area: 0 sq. ft.
- Bedrooms: 0
- Bathrooms: 0
- Stories: 2
- Garages: 2
Welcome to the gallery of photos for Craftsman-Style Detached Garage with Storage Above. The floor plans are shown below:
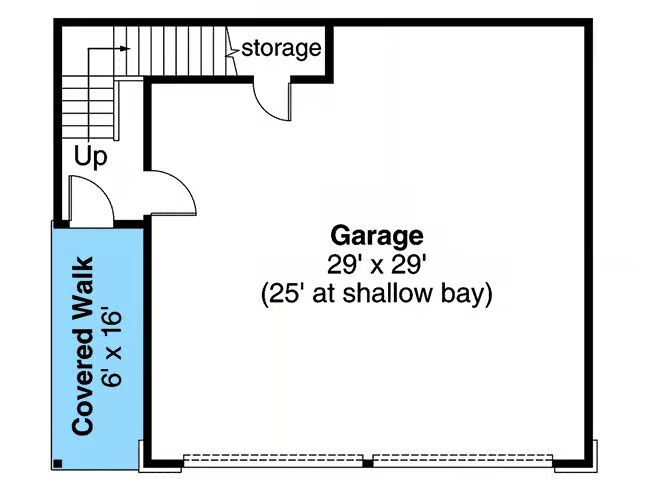
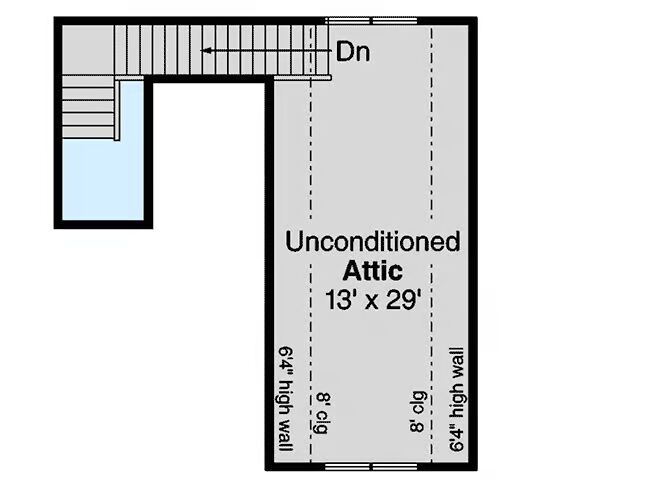
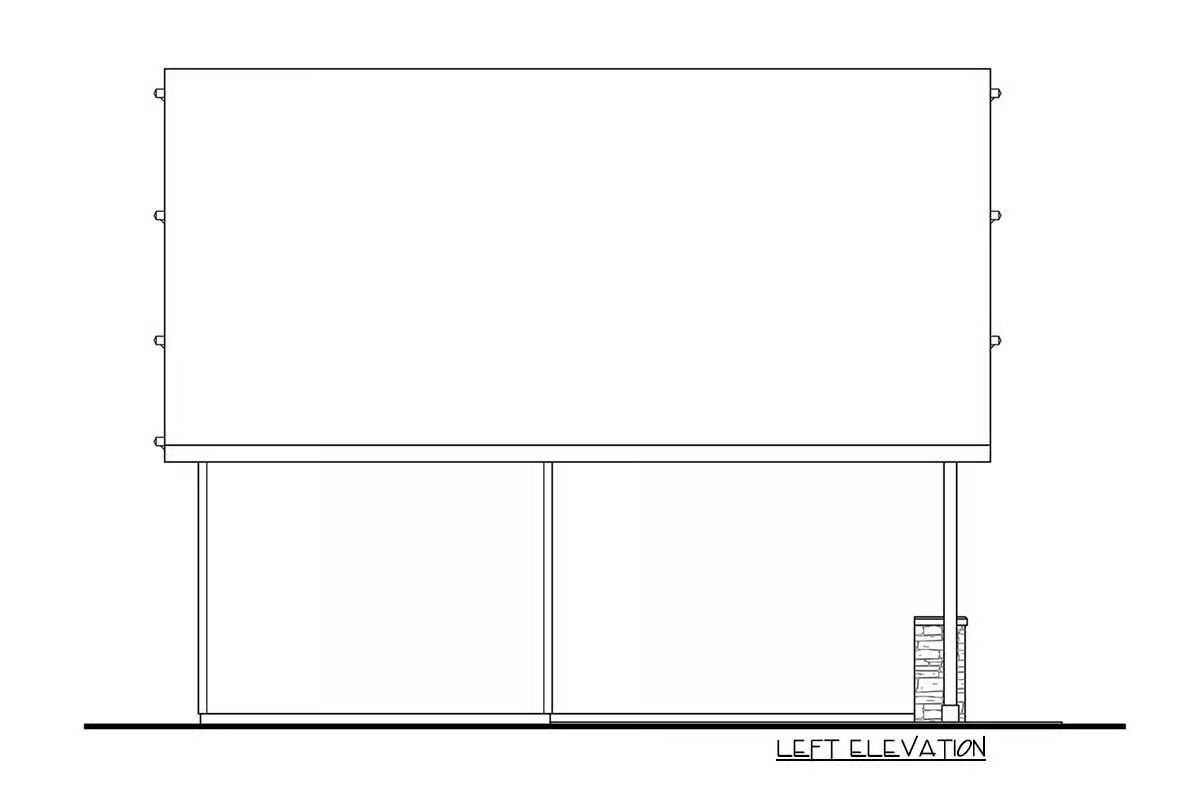
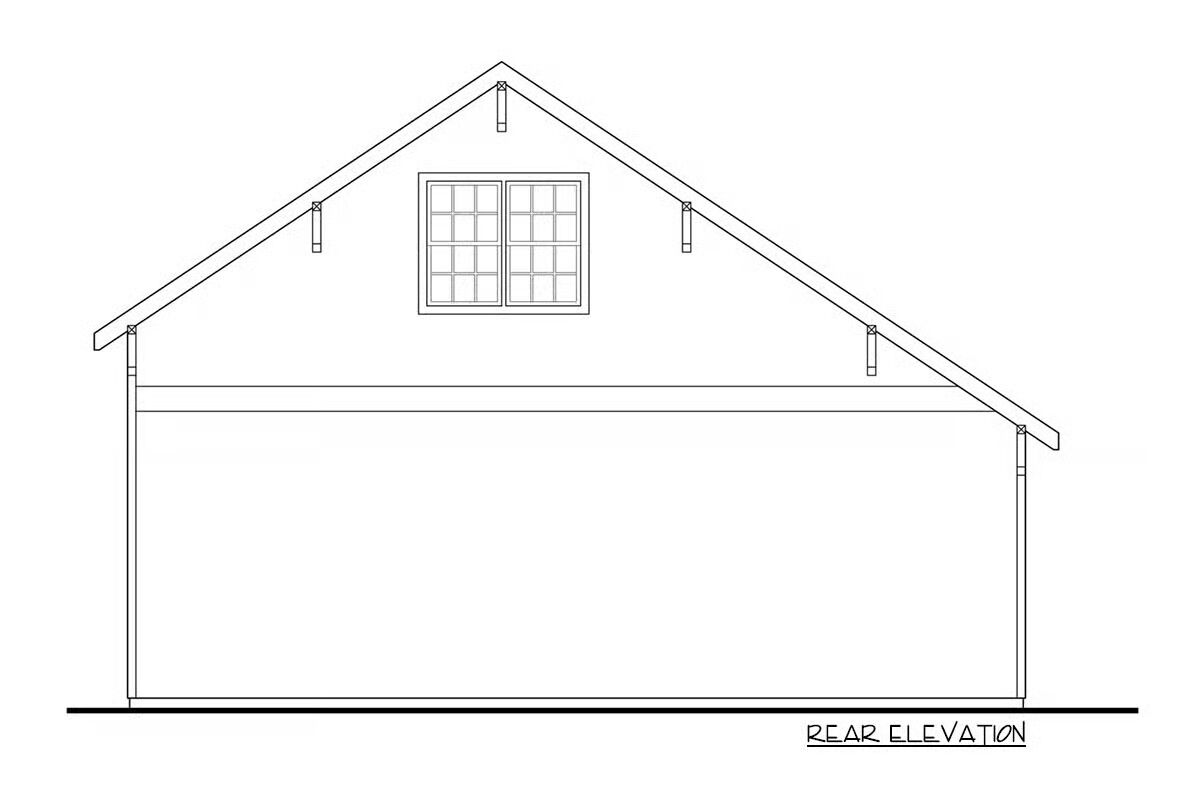
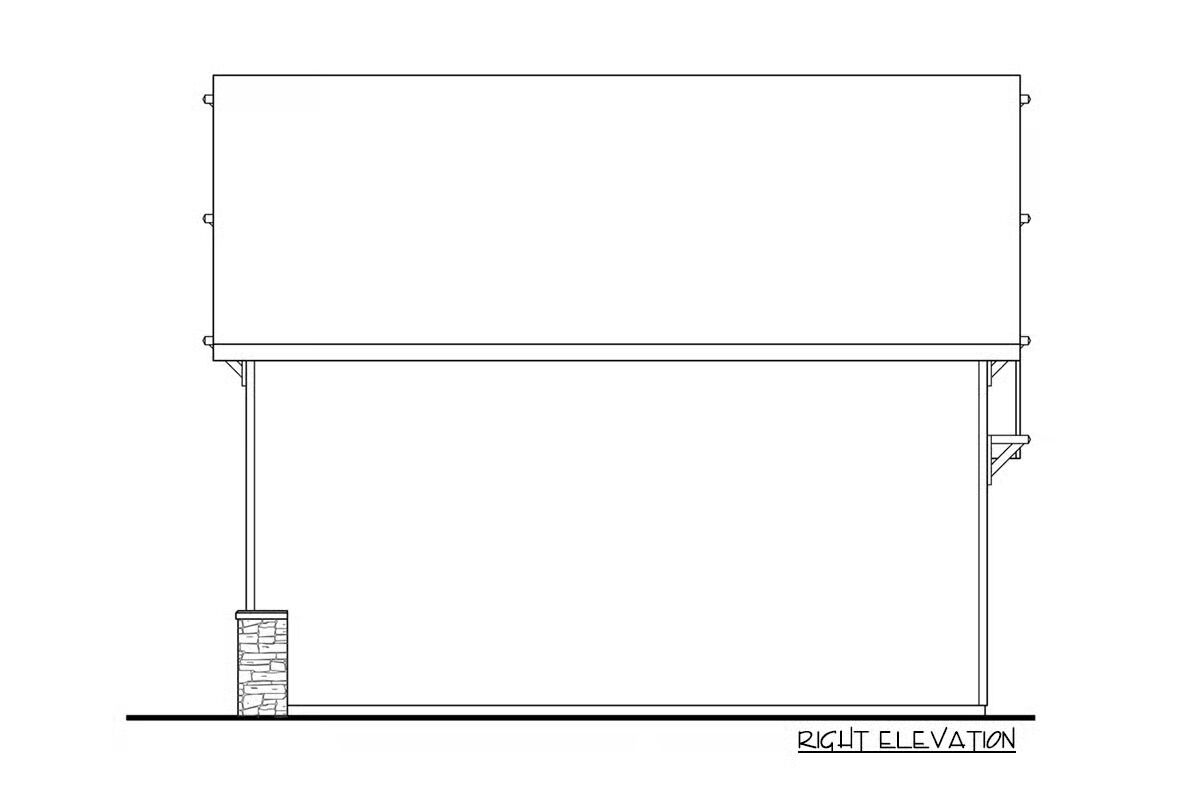

This Craftsman-style detached garage offers both function and charm, featuring two oversized bay doors measuring 12′ wide by 12′ tall—perfect for accommodating large vehicles, RVs, or equipment.
A separate covered entry provides convenient access to the interior, where a staircase leads to a spacious unconditioned attic ideal for storage or future expansion.
Beneath the stairs, an additional storage area adds to the garage’s versatility, making this design a practical and stylish addition to any property.
You May Also Like
3-Bedroom 1,296 Sq. Ft. Ranch House with Carport (Floor Plans)
Rustic Modern Farmhouse Under 1900 Square Feet with 3-Car Garage (Floor Plans)
4-Bedroom 2880 Sq Ft Cottage House with Vaulted Ceilings (Floor Plans)
Single-Story, 3-Bedroom Mediterranean Ranch Home with Courtyard (Floor Plans)
4-Bedroom Compact Mountain House with C-Shaped Kitchen - 1496 Sq Ft (Floor Plans)
2-Bedroom Contemporary House with Study Under 1000 Sq Ft (Floor Plans)
Single-Story, 3-Bedroom Painted Brick Modern Farmhouse: The Silverbrook (Floor Plans)
3-Bedroom The Sassafras: Private Porch Off Master Bedroom (Floor Plans)
Modern Farmhouse Under 2,500 Square Feet With Optional Bonus Room (Floor Plans)
5-Bedroom Modern Farmhouse Under 5,400 Square Feet with 5-Car Garage Lower-Level Expansion (Floor Pl...
2-Bedroom Modern with Huge Kitchen Island (Floor Plans)
6-Bedroom Gracious Lodge Home (Floor Plans)
4-Beedroom Silverbell Ranch Modern Farmhouse (Floor Plans)
Double-Story, 4-Bedroom Barndominium-Style House Just Over 3,000 Square Feet (Floor Plan)
Single-Story, 3-Bedroom House with One Story Convenience and Flexible Garage Options (Floor Plans)
Garage Apartment with 1 Bedroom, 2-Car Garage and Laundry Room Upstairs (Floor Plans)
Single-Story, 2-Bedroom Transitional Plan with Home Office (Floor Plans)
Exclusive Craftsman House With Amazing Great Room (Floor Plan)
3-Bedroom Barndominium-Style Home with Vaulted Ceilings and Wraparound Porch (Floor Plans)
3-Bedroom Southern Trace Ranch Style House (Floor Plans)
4-Bedroom Craftsman House with Main Floor Master (Floor Plans)
Single-Story, 3-Bedroom Exquisite House with Split Bedrooms (Floor Plans)
Farmhouse-style House with Home Office and Split Bed Layout (Floor Plan)
Double-Story, 4-Bedroom Rustic Barndominium Home With Loft Overlooking Great Room (Floor Plans)
4-Bedroom The Thurman Modern Ranch Farmhouse (Floor Plans)
Contemporary Craftsman House with Angled Garage and Optional Lower Level (Floor Plans)
4-Bedroom Contemporary House with Angled 4-Car Garage - 3908 Sq Ft (Floor Plans)
4-Bedroom Ford Creek (Floor Plans)
The Lucinda Modern Farmhouse Overflowing with Curb Appeal (Floor Plans)
Craftsman House with Rustic Exterior and Bonus Above the Garage (Floor Plans)
Cottage House with Walk-in Kitchen Pantry (Floor Plans)
Single-Story, 3-Bedroom Tiger Creek Craftsman-Style House with a Walkout Basement (Floor Plans)
5-Bedroom The Wedgewood (Floor Plan)
Transitional House with 2-Story Great Room (Floor Plans)
3-Bedroom 2394 Sq Ft Farmhouse House with Home Office (Floor Plans)
3-Bedroom Modern Farmhouse Under 3,000 Square Feet Featuring an Oversized 5-Bay Garage (Floor Plans)
