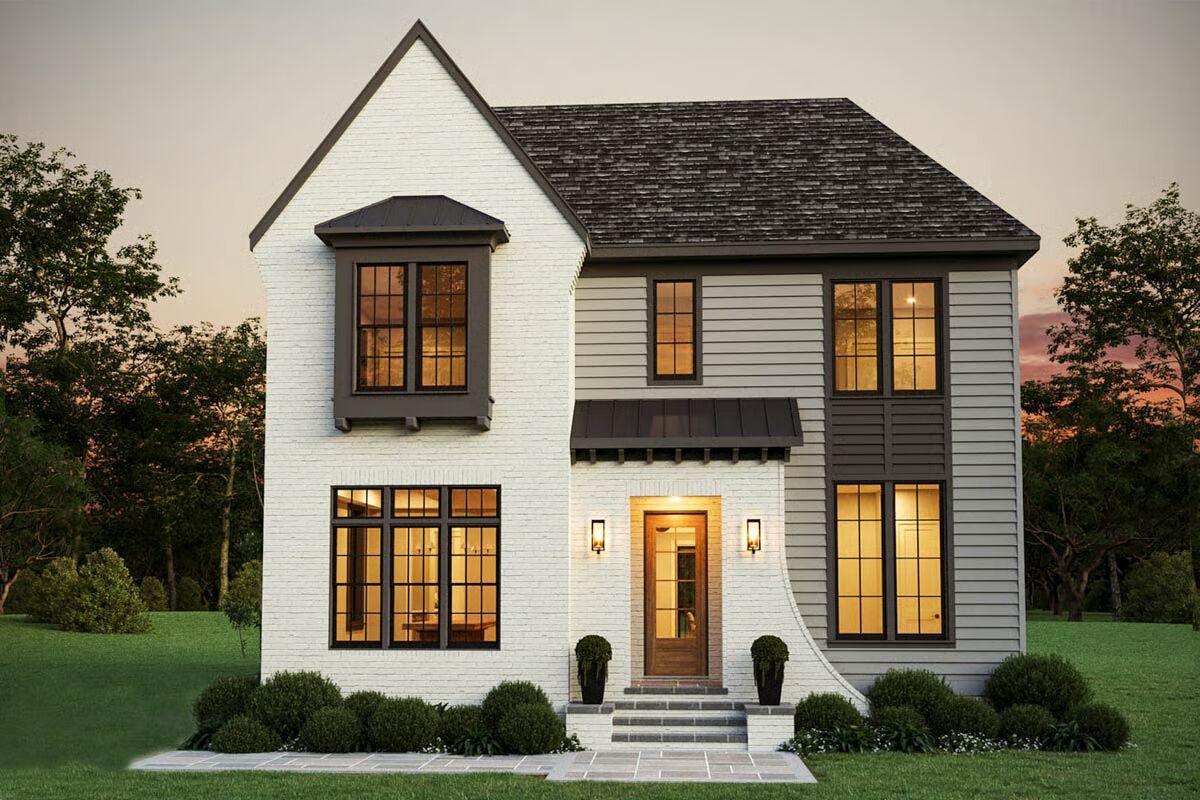
Specifications
- Area: 3,195 sq. ft.
- Bedrooms: 4
- Bathrooms: 3.5
- Stories: 2
Welcome to the gallery of photos for Spacious Transitional House with Rear Porch and Mudroom. The floor plans are shown below:
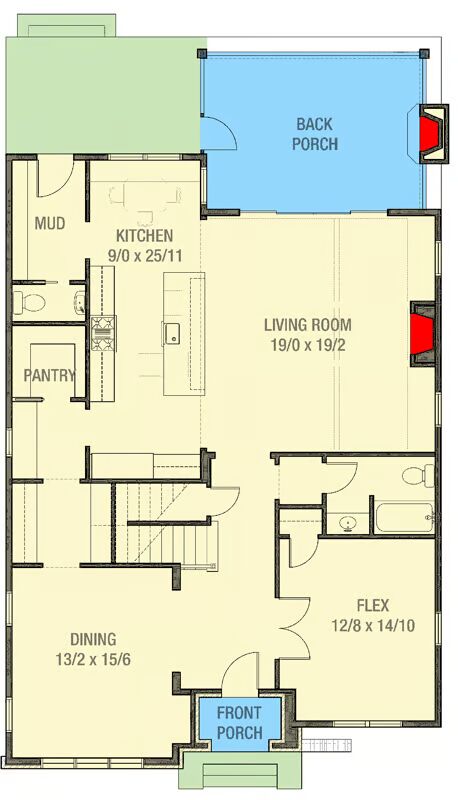
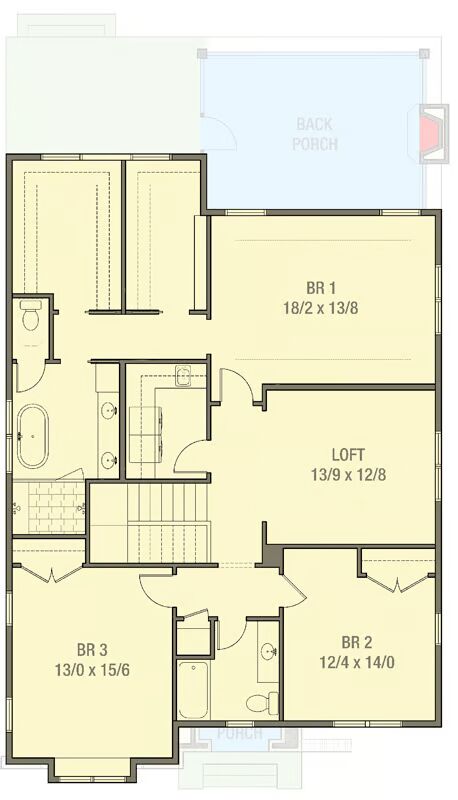

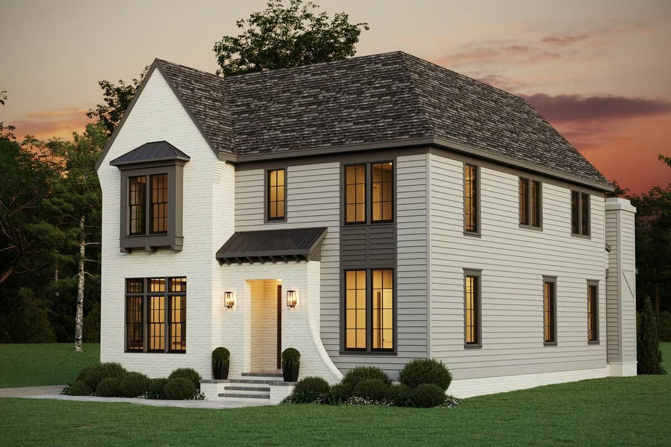
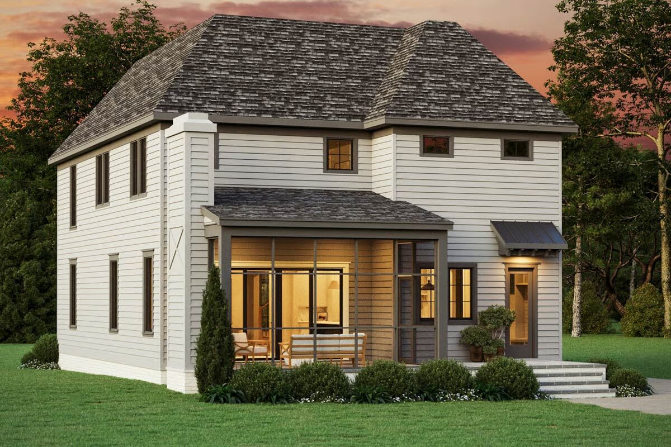
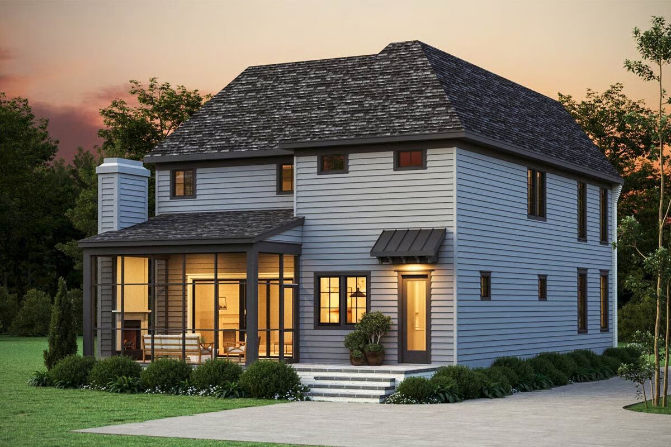
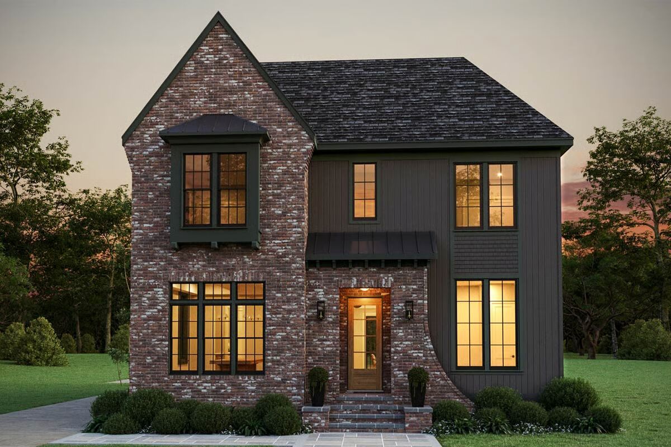
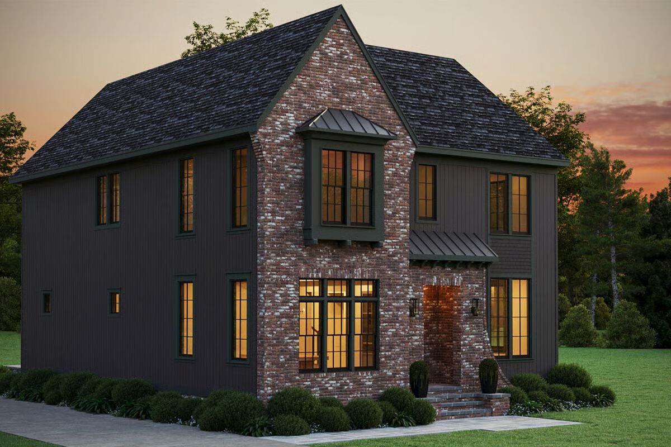
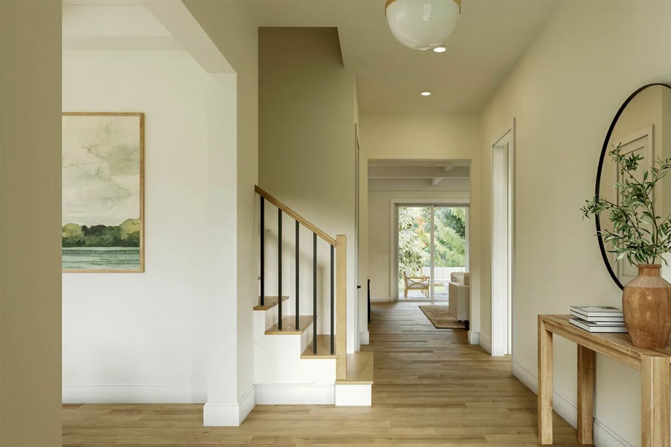
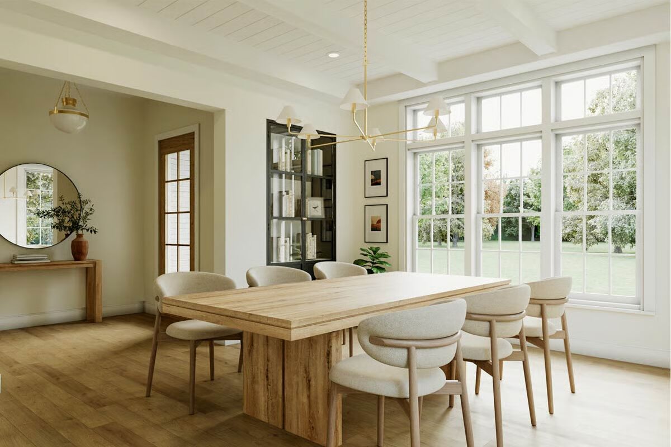
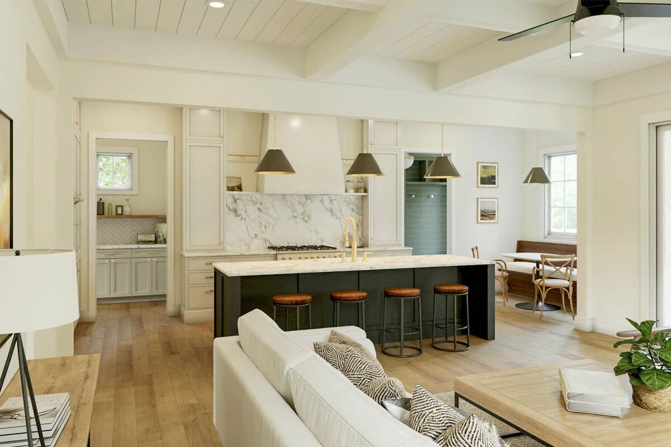
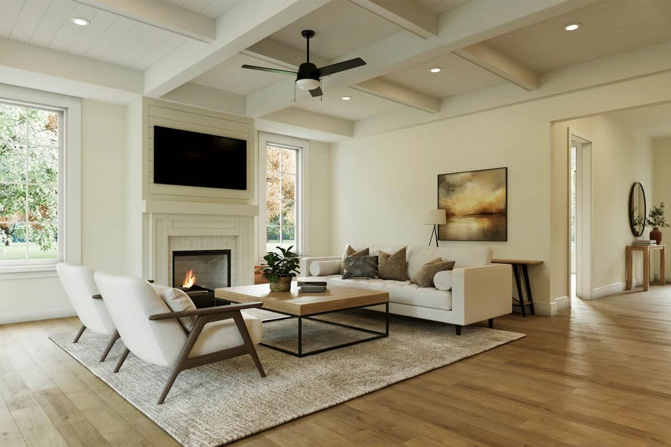
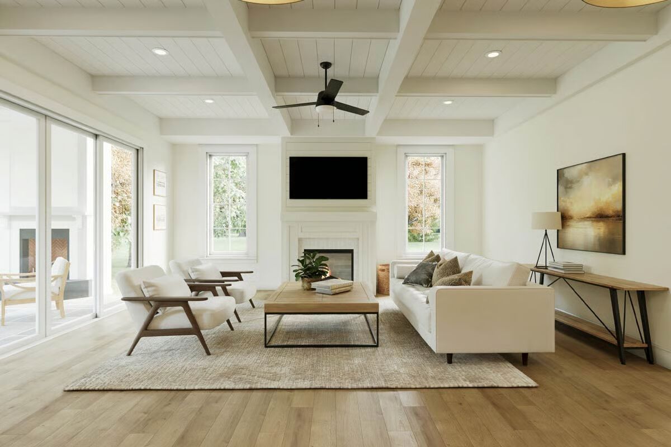
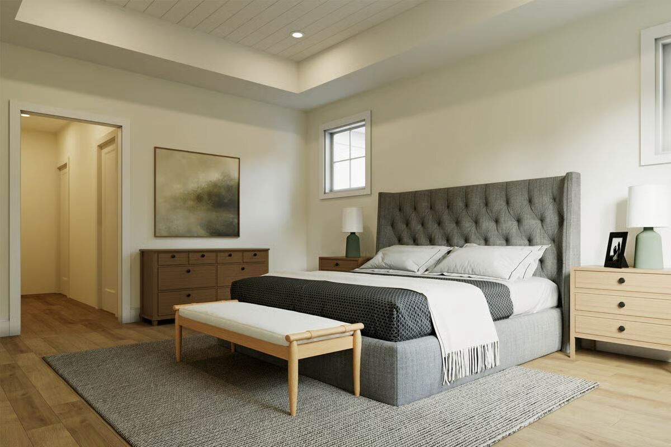
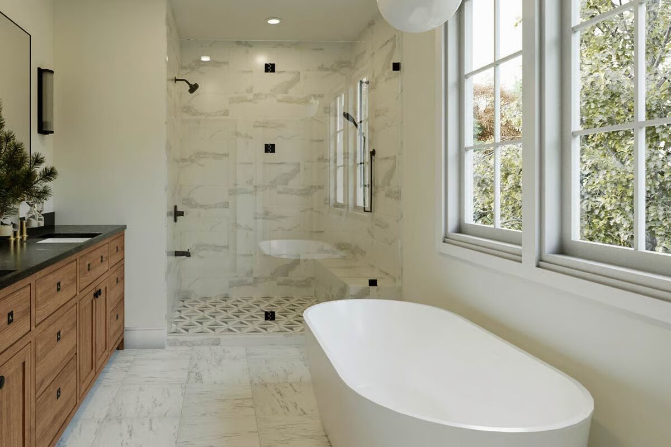
Offering 3,195 sq. ft. of living space, this 2-story home features 4 bedrooms and 3.5 bathrooms, perfectly suited for large families or multi-generational living.
The main level boasts 1,585 sq. ft. with soaring 10-foot ceilings, an open, airy layout, and a conveniently located mudroom for everyday ease. Upstairs, 1,610 sq. ft. with 9-foot ceilings provides additional bedrooms and full baths, ideal for children or guests.
A 250 sq. ft. covered rear porch enhances outdoor living, creating the perfect space for shaded relaxation or casual backyard gatherings.
Thoughtfully designed for both comfort and functionality, this home offers generous common areas and private retreats across two levels.
