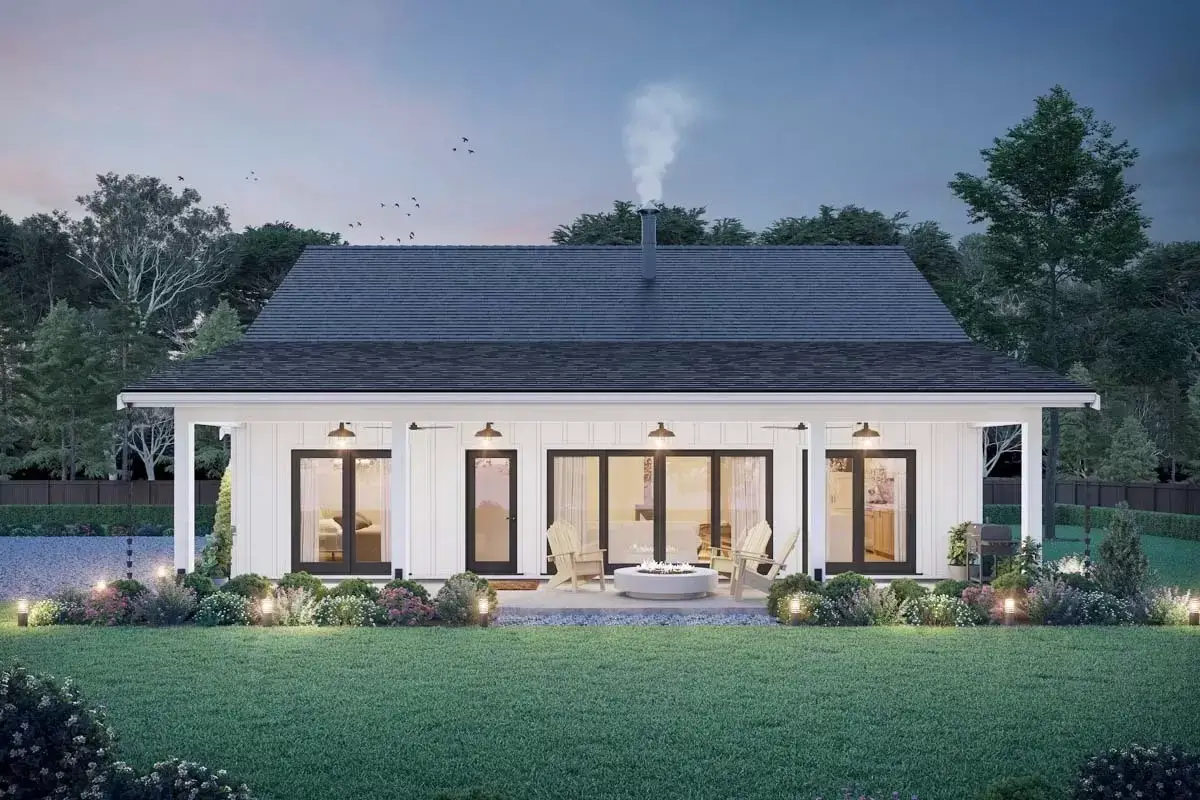
Specifications
- Area: 1,000 sq. ft.
- Bedrooms: 1-2
- Bathrooms: 2
- Stories:1
- Garages: 2
Welcome to the gallery of photos for Country Home with Flex Room and Covered Veranda. The floor plan is shown below:
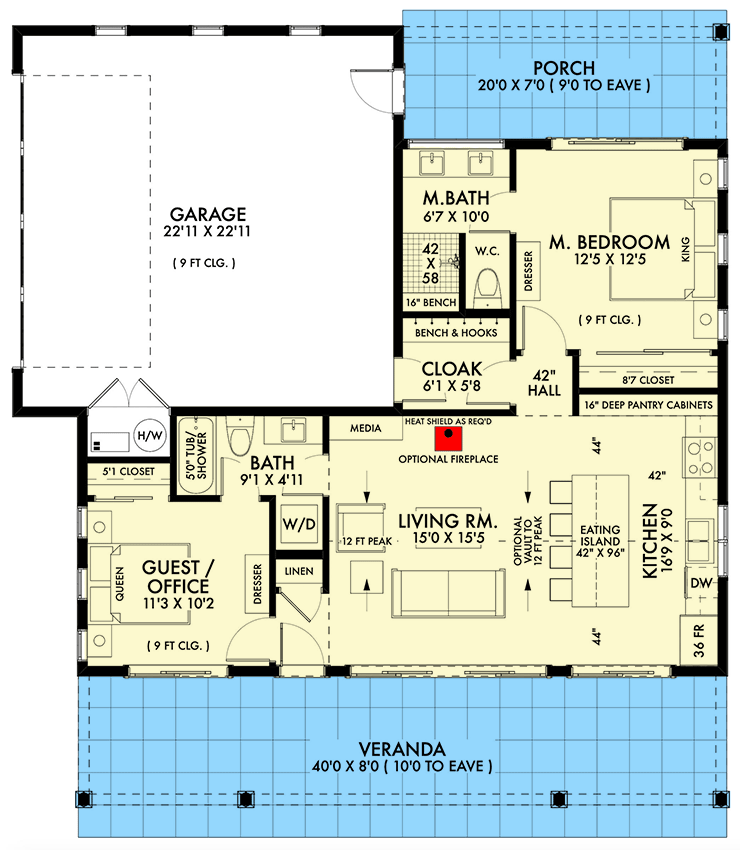

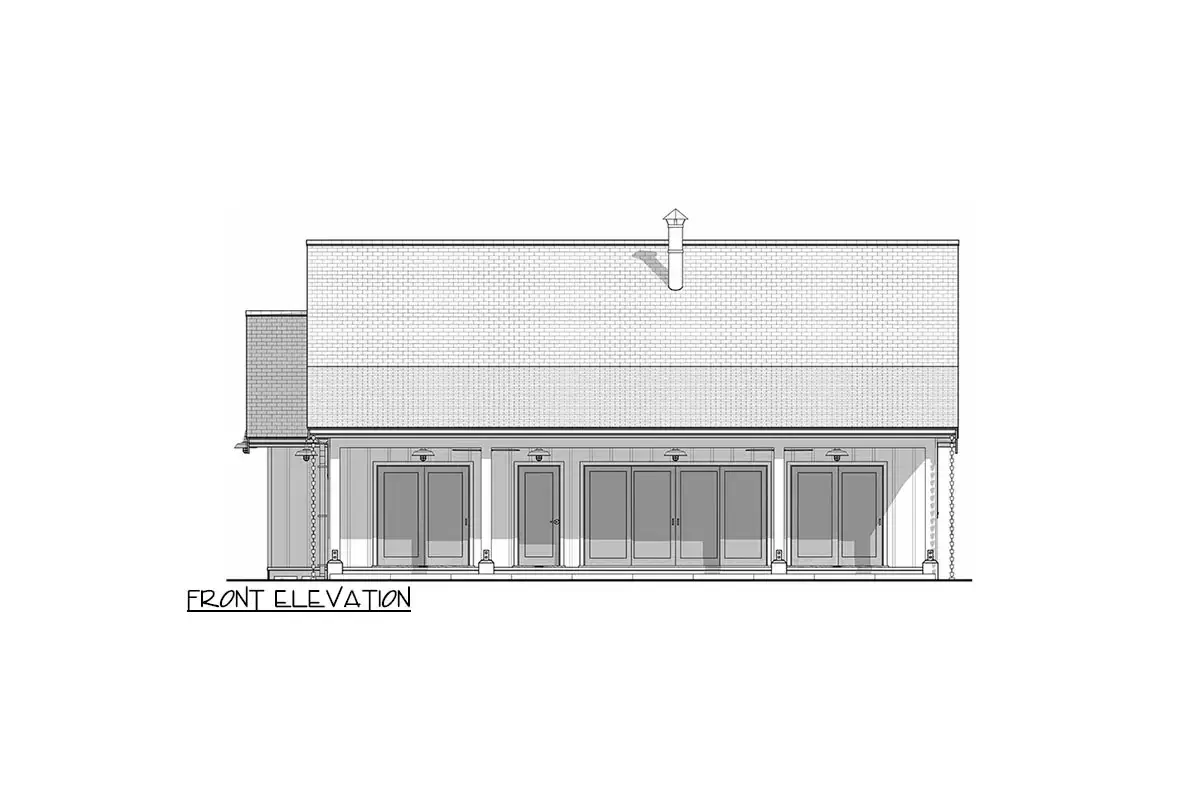
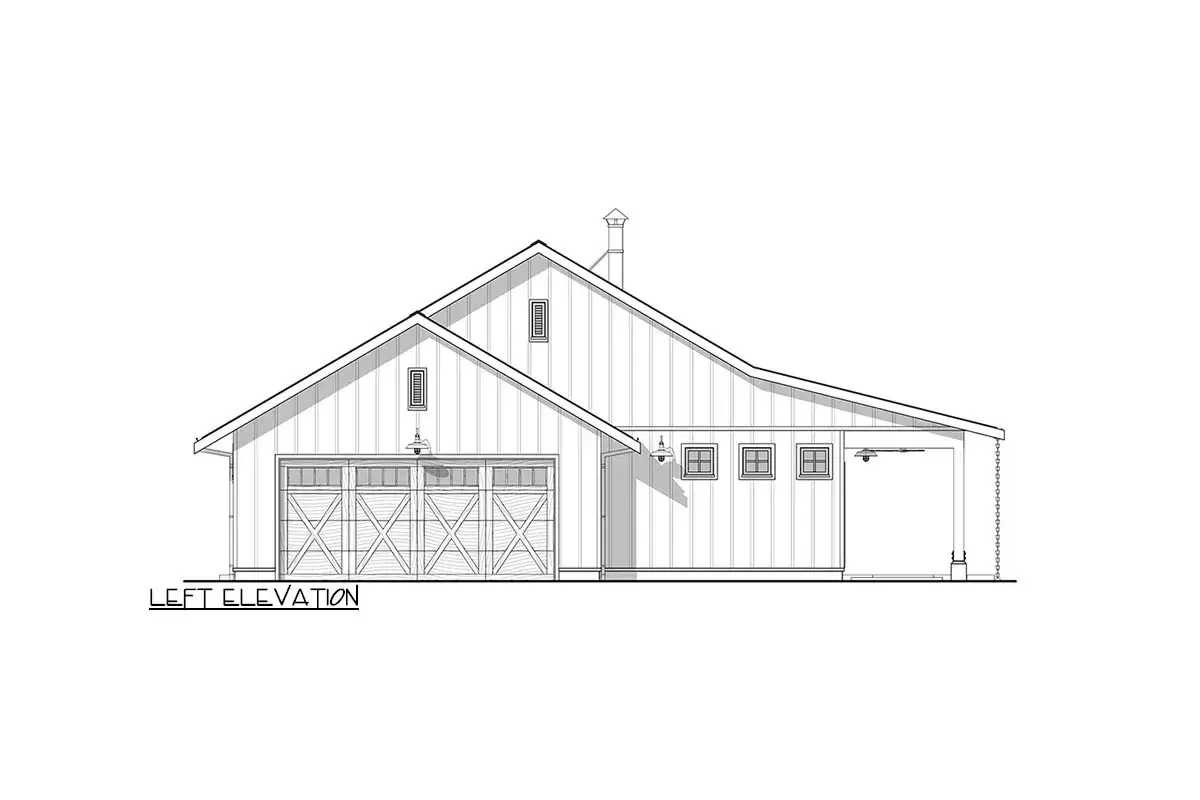
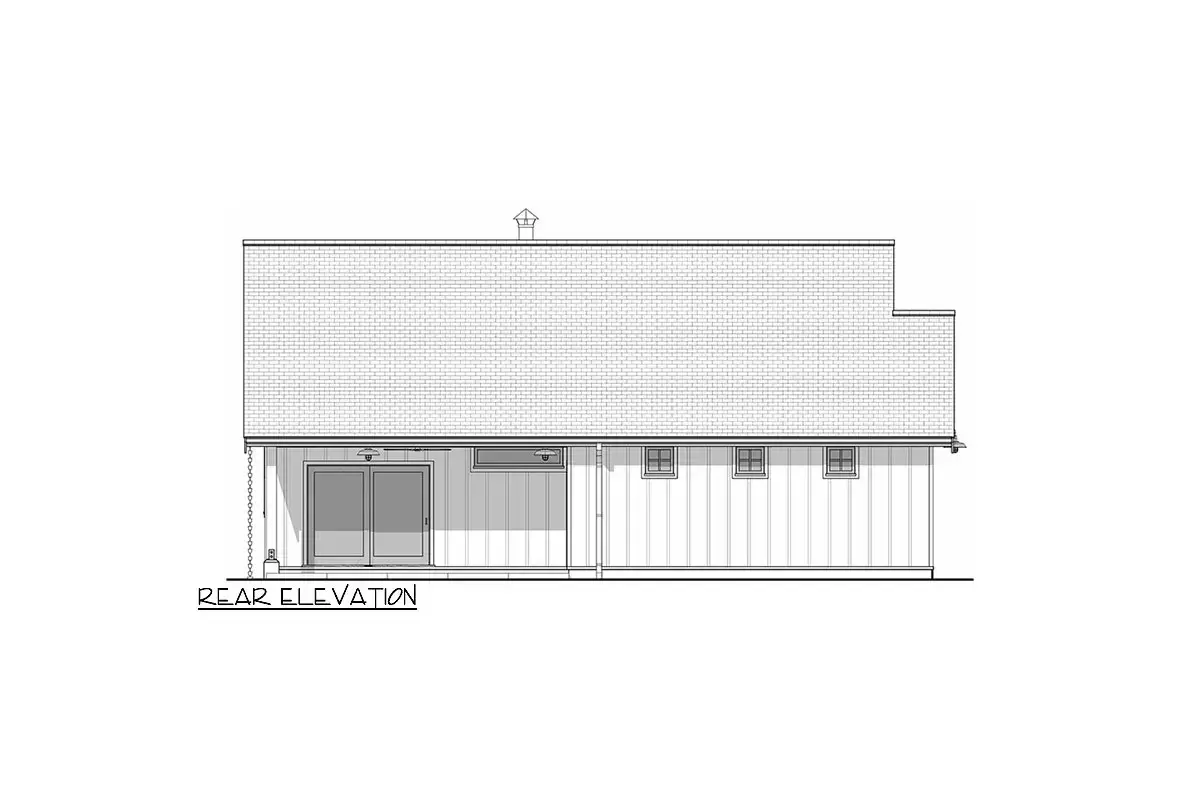
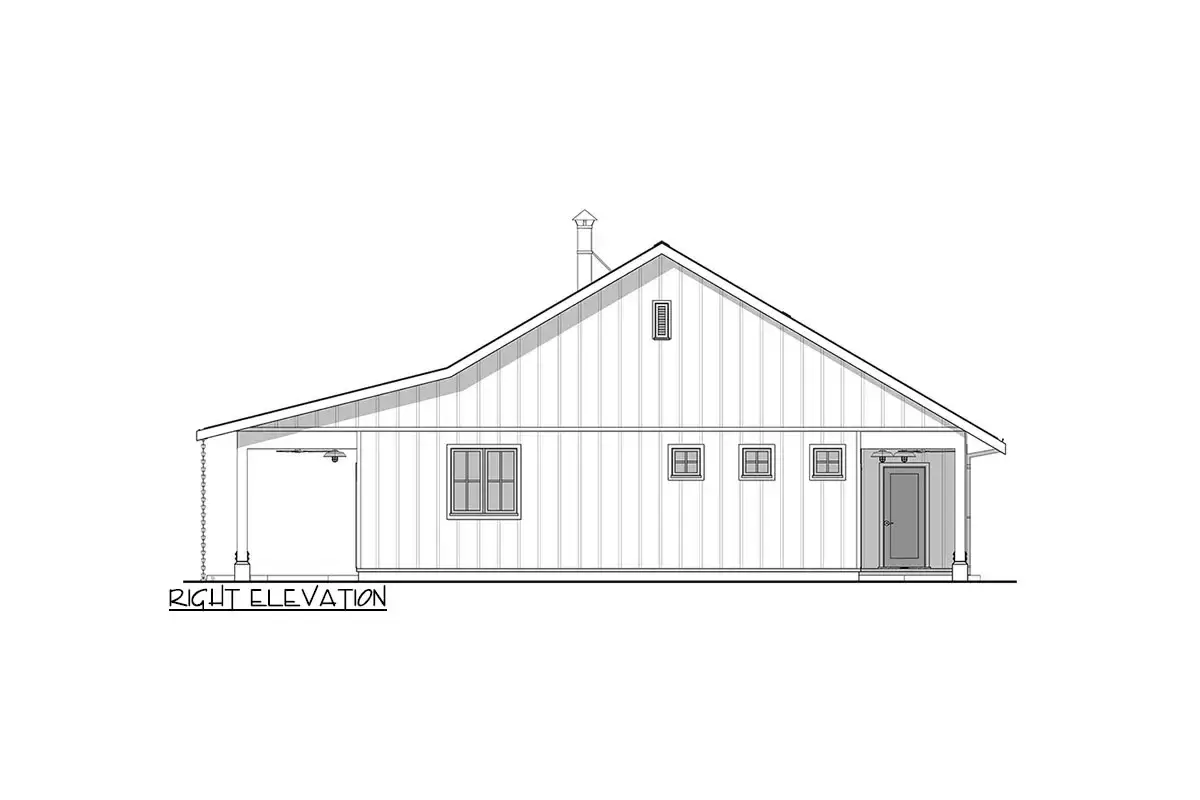
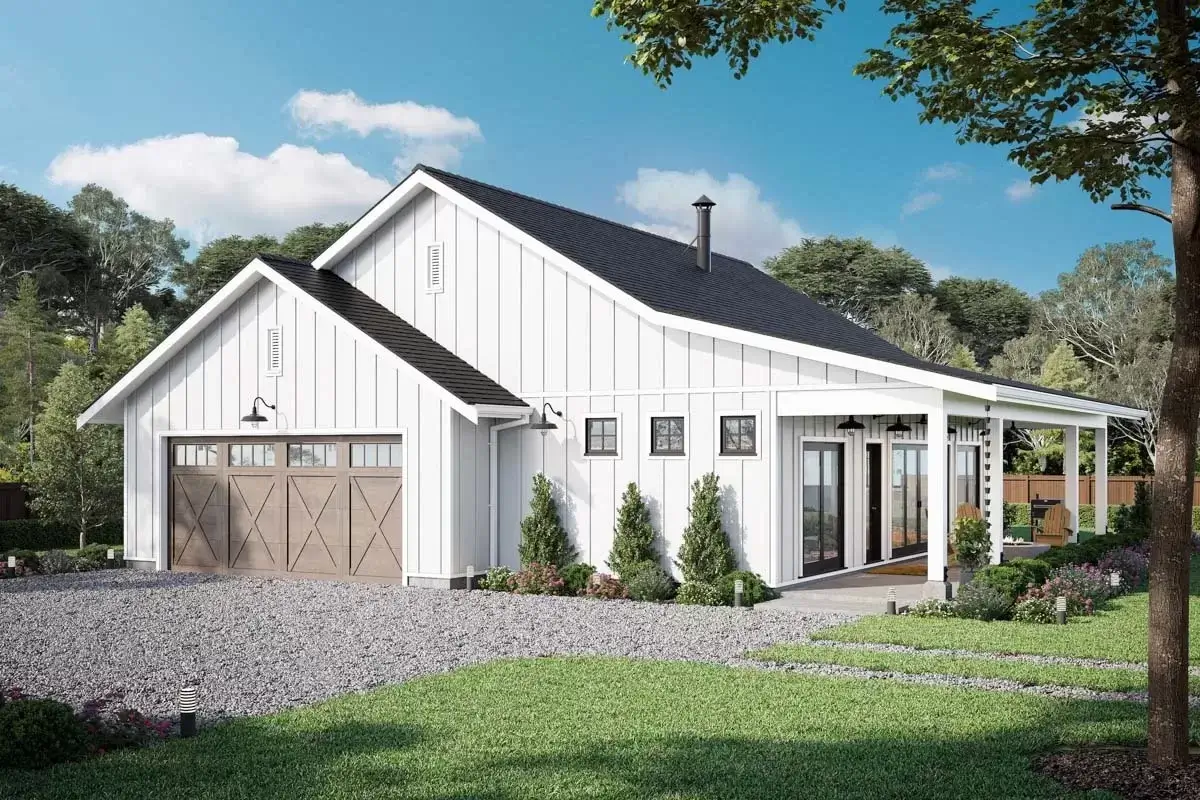
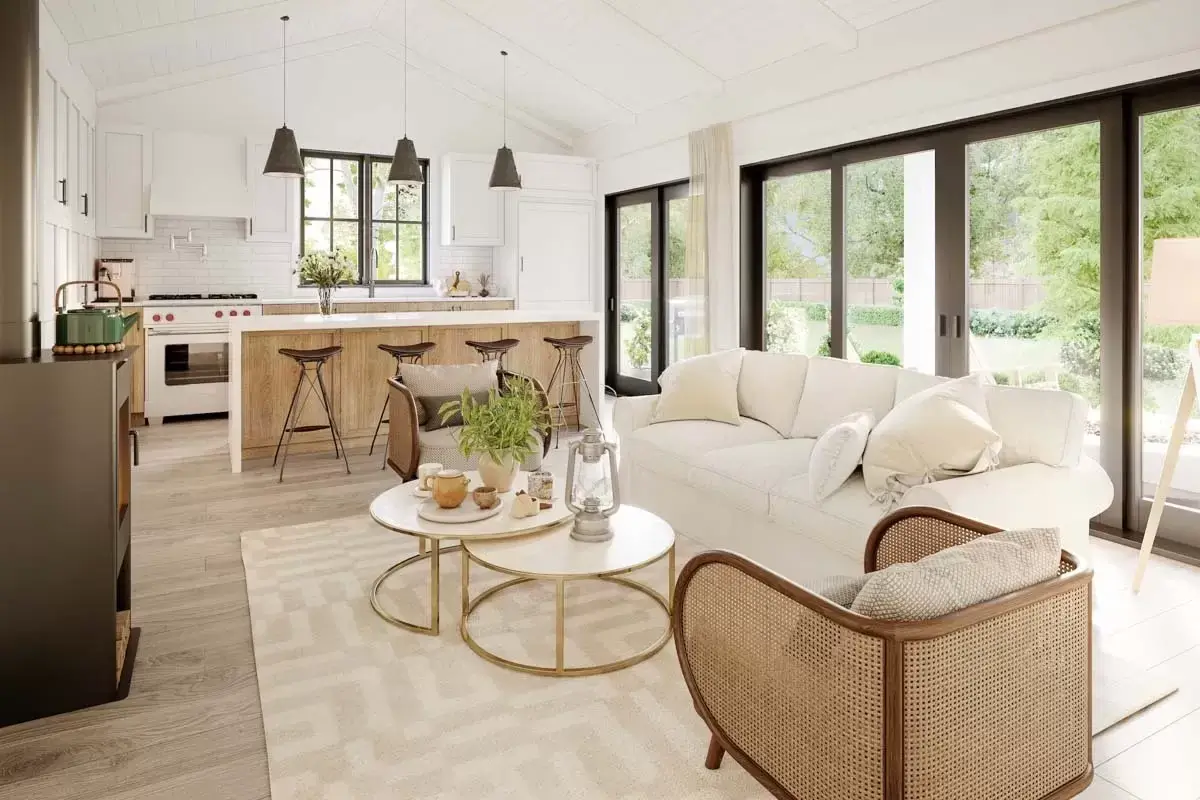
This rustic dwelling design offers two bedrooms, one of which is a versatile space that can be utilized as a bedroom, office, or study. With two bathrooms and a cozy 1,000 square feet of heated living space, this home provides comfort and flexibility.
The inviting covered porch spanning 40′ by 8′ (320 square feet) at the front allows for delightful outdoor relaxation.
Enhancing the connection between indoor and outdoor living, four sliding doors open from the patio. The shared vaulted ceiling, reaching a peak of 12′, shelters the living room and kitchen.
The bedrooms are thoughtfully arranged in a split layout, with the flexible room on the left and the master bedroom at the back-right.
For added convenience, a mudroom featuring a built-in bench and hooks serves as a transitional area between the home and the attached 2-car garage.
Source: Plan 677045NWL
