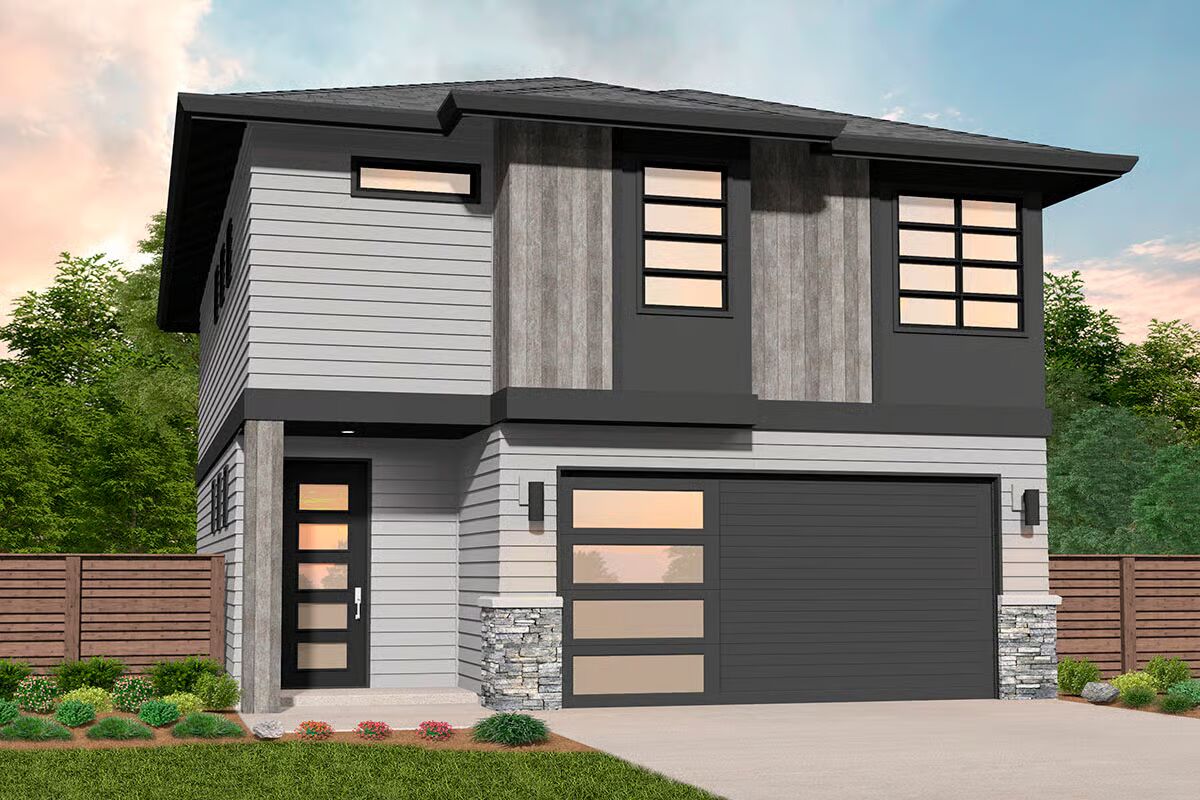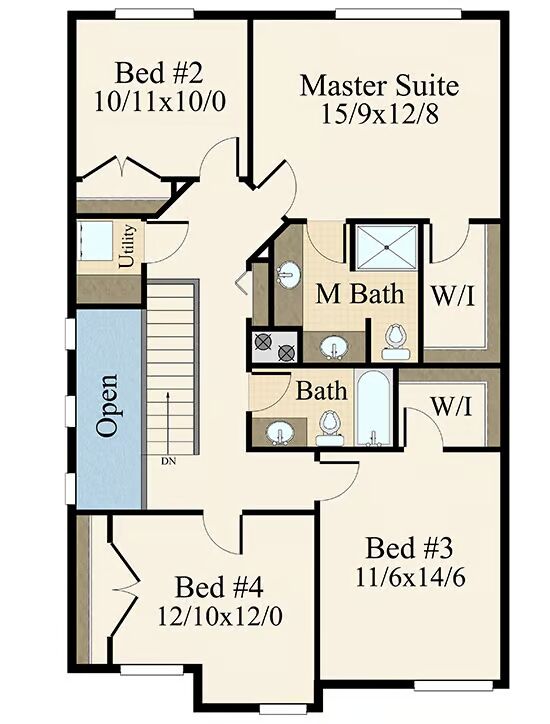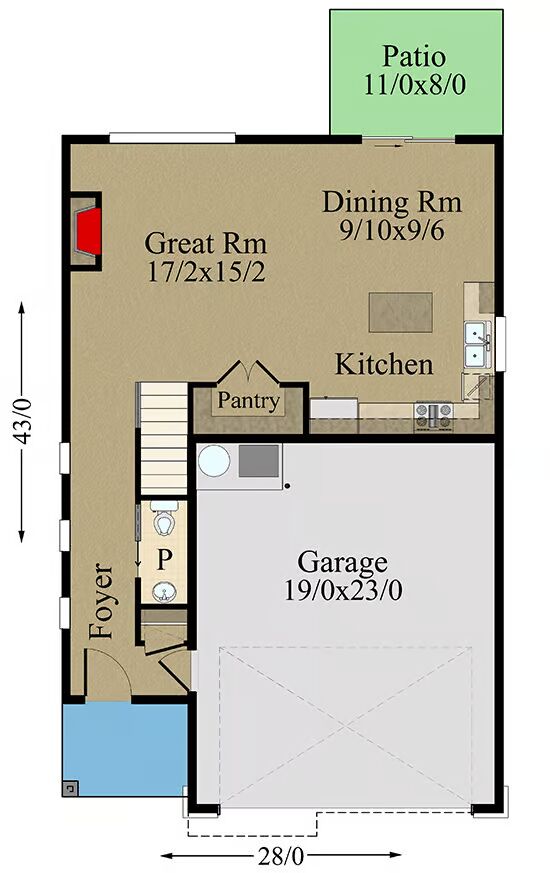
Specifications
- Area: 1,791 sq. ft.
- Bedrooms: 4
- Bathrooms: 2.5
- Stories: 2
- Garages: 2
Welcome to the gallery of photos for 2-Story Modern House with All Bedrooms Upstairs. The floor plans are shown below:



Step into modern living with this stylish 2-story home, featuring a bright open-concept main floor and 4 spacious bedrooms upstairs.
The entry foyer welcomes you with a coat closet, powder room, and access to the 2-car garage, while straight ahead unfolds the home’s central living space.
The great room, dining area, and kitchen flow seamlessly together, creating an airy and connected environment perfect for gatherings. The kitchen boasts a large walk-in pantry, while the dining room opens directly to the back patio for easy indoor-outdoor living.
Upstairs, the master suite is privately located in the back corner, with a thoughtful corner entry that enhances openness. The suite includes dual walk-in closets, double vanities, and a large walk-in shower for a spa-like retreat.
Three additional bedrooms are positioned around the upper floor—two at the front and one at the rear—providing comfort and flexibility.
A convenient upstairs utility room and full bath add to the functionality of this smartly designed modern home.
