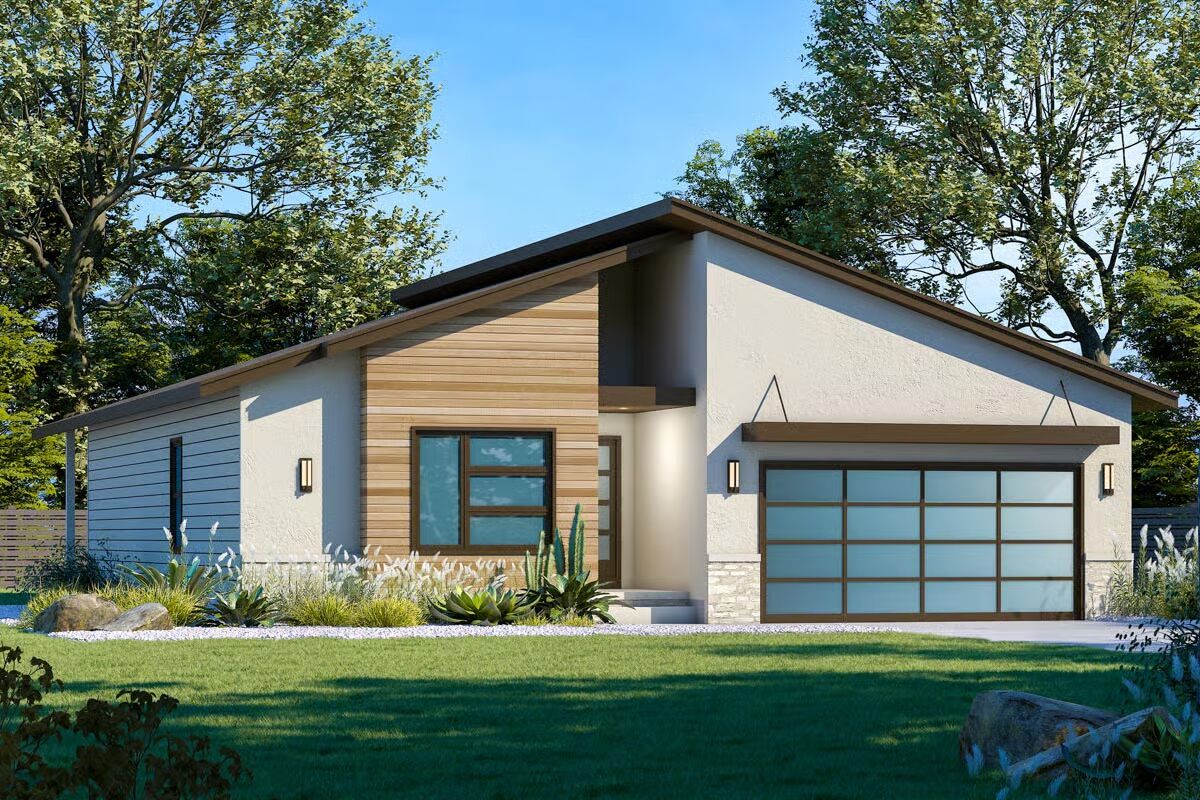
Specifications
- Area: 1,603 sq. ft.
- Bedrooms: 3
- Bathrooms: 2
- Stories: 1
- Garages: 2
Welcome to the gallery of photos for 1603 Square Foot Modern Home with Distinctive Shed Roof . The floor plan is shown below:
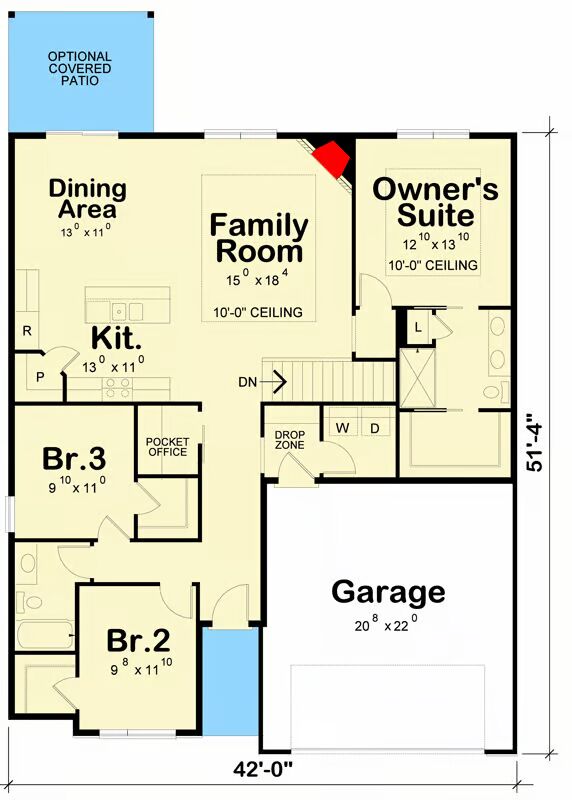
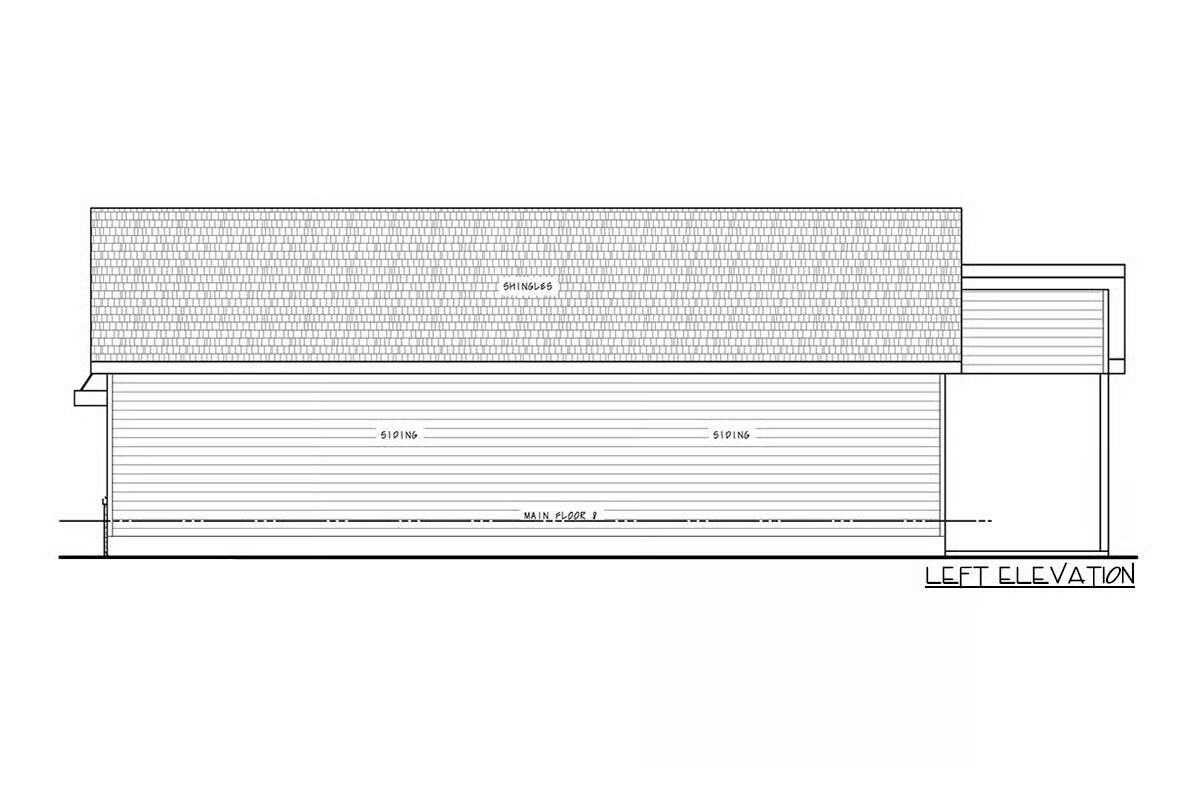
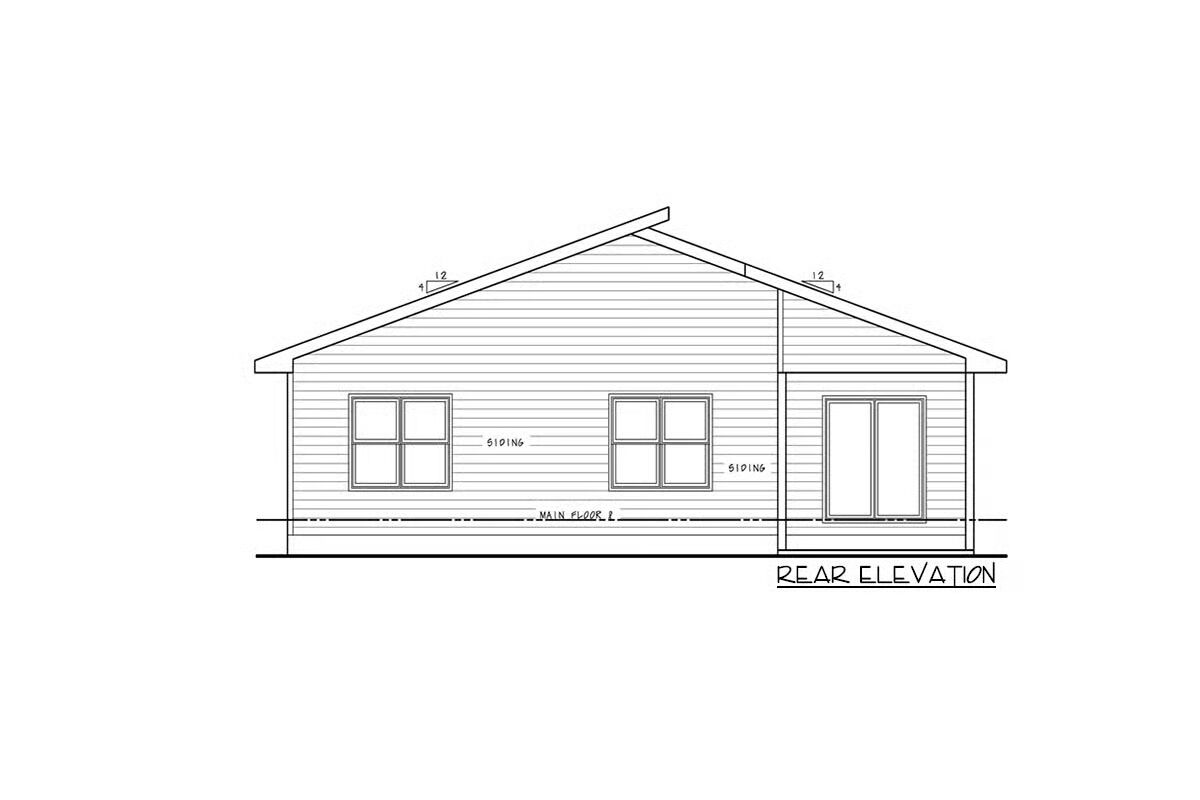
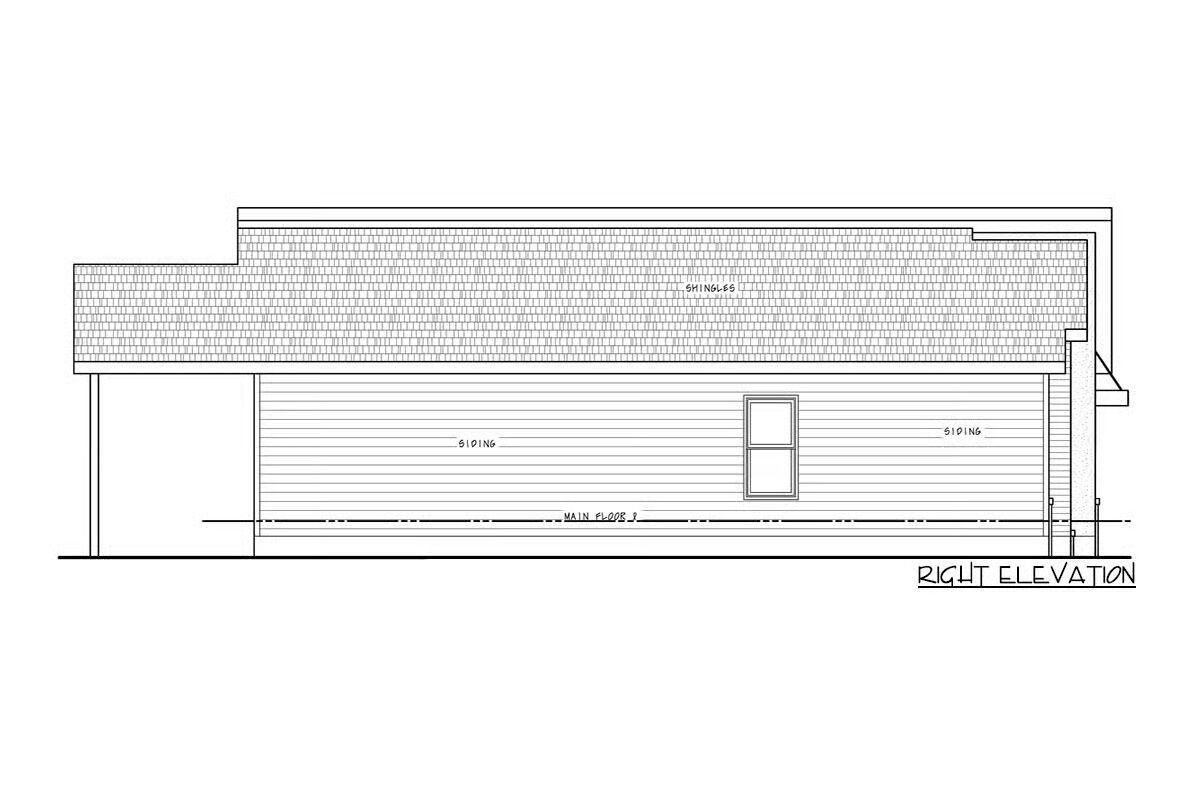

A distinctive shed roof over the garage gives this 3-bedroom, 1,603 sq. ft. home a touch of modern character and curb appeal.
Step inside to find a thoughtfully designed layout that balances style and functionality. A hallway to the left leads to two secondary bedrooms and a full bath, while a barn door opens to a pocket office, perfect for work or study.
At the heart of the home, the open-concept living area seamlessly connects the family room, dining area, and kitchen.
A corner fireplace creates a warm focal point, while the kitchen island adds extra prep and gathering space. Sliding glass doors off the dining area open to an optional covered patio, ideal for outdoor dining and relaxation.
The owner’s suite, set apart from the other bedrooms, offers privacy and comfort with a 4-fixture bath and spacious walk-in closet.
The front-entry 2-car garage includes a convenient drop zone, keeping personal items organized as you arrive home.
Blending modern farmhouse details with efficient living, this home delivers the perfect combination of comfort, practicality, and timeless appeal.
