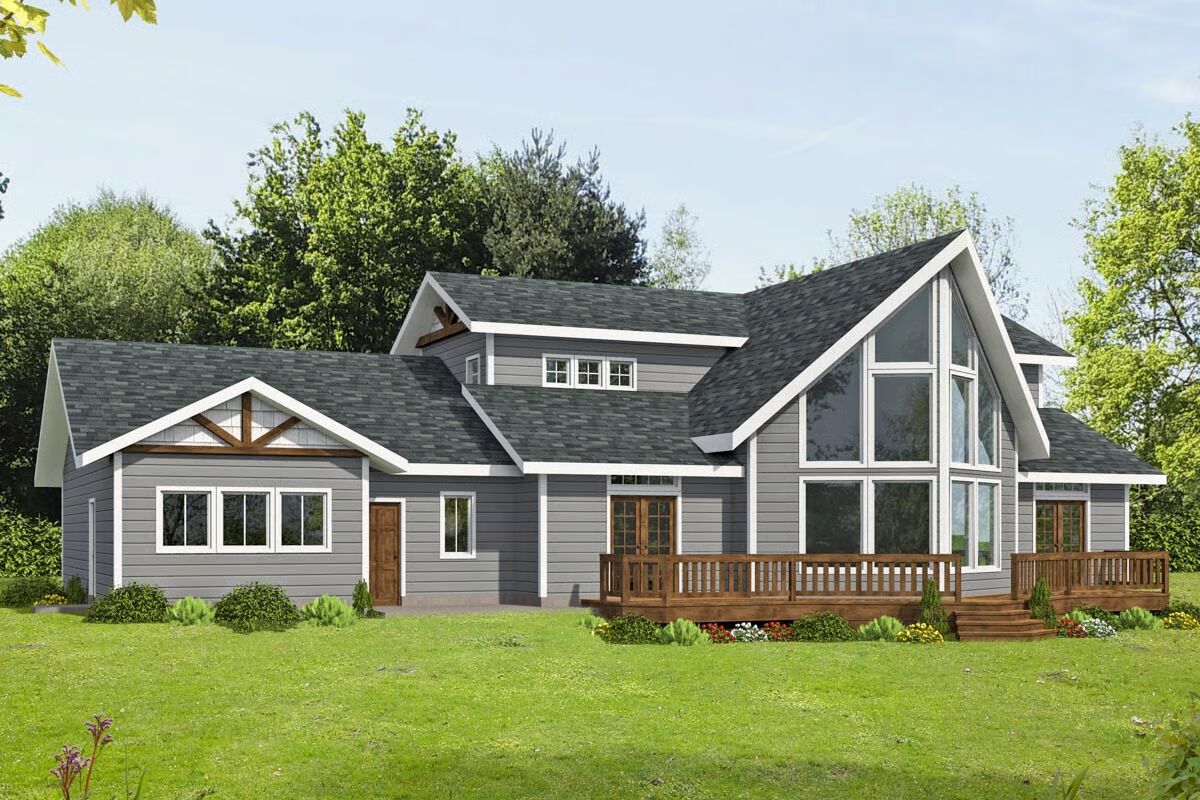
Specifications
- Area: 2,288 sq. ft.
- Bedrooms: 3
- Bathrooms: 2.5
- Stories: 2
- Garages: 2
Welcome to the gallery of photos for Mountain Home for View Lot. The floor plans are shown below:
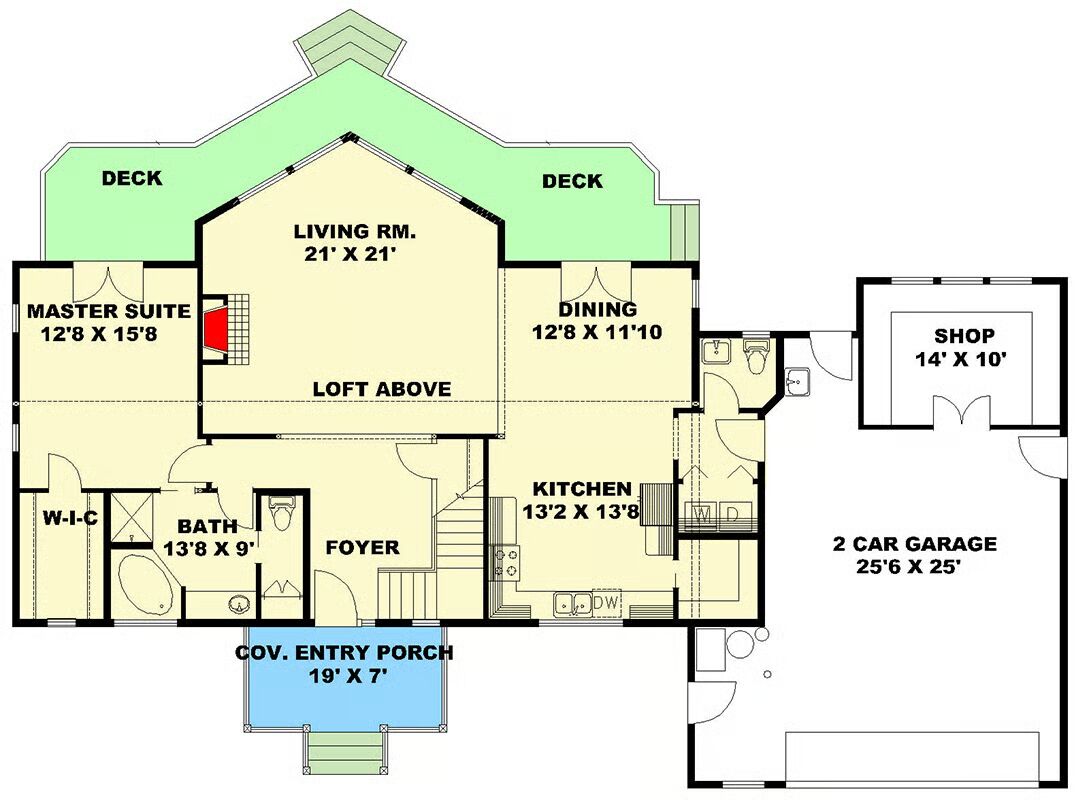
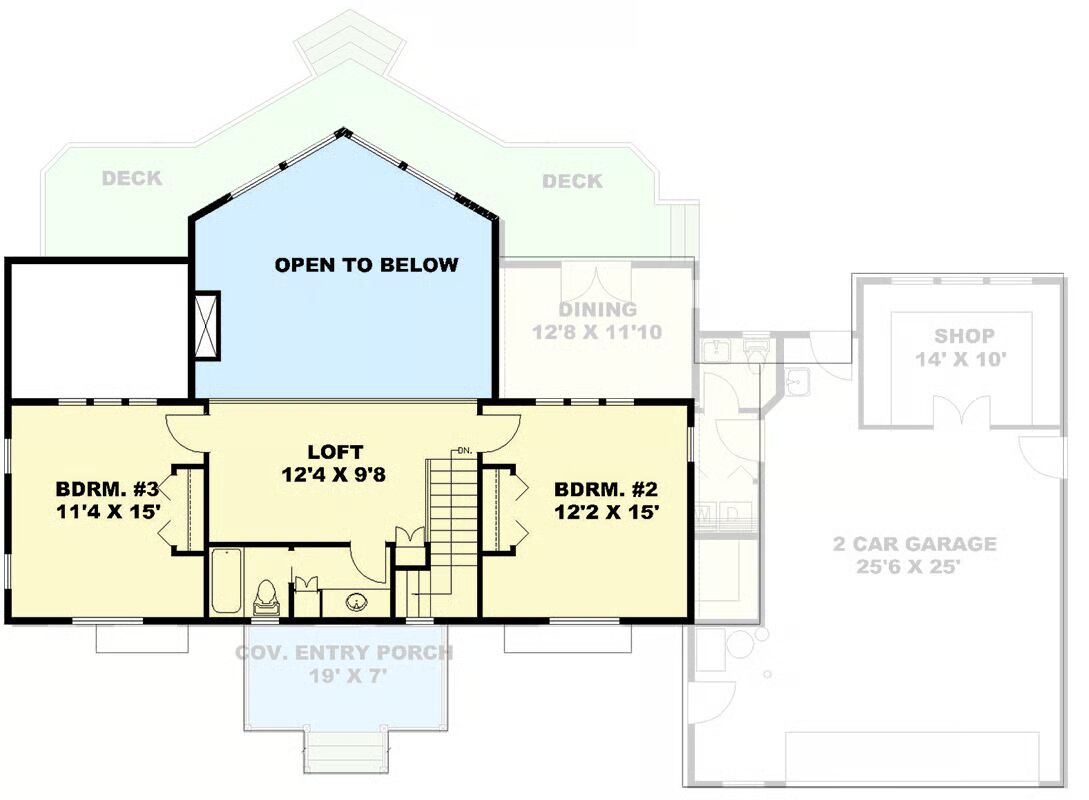
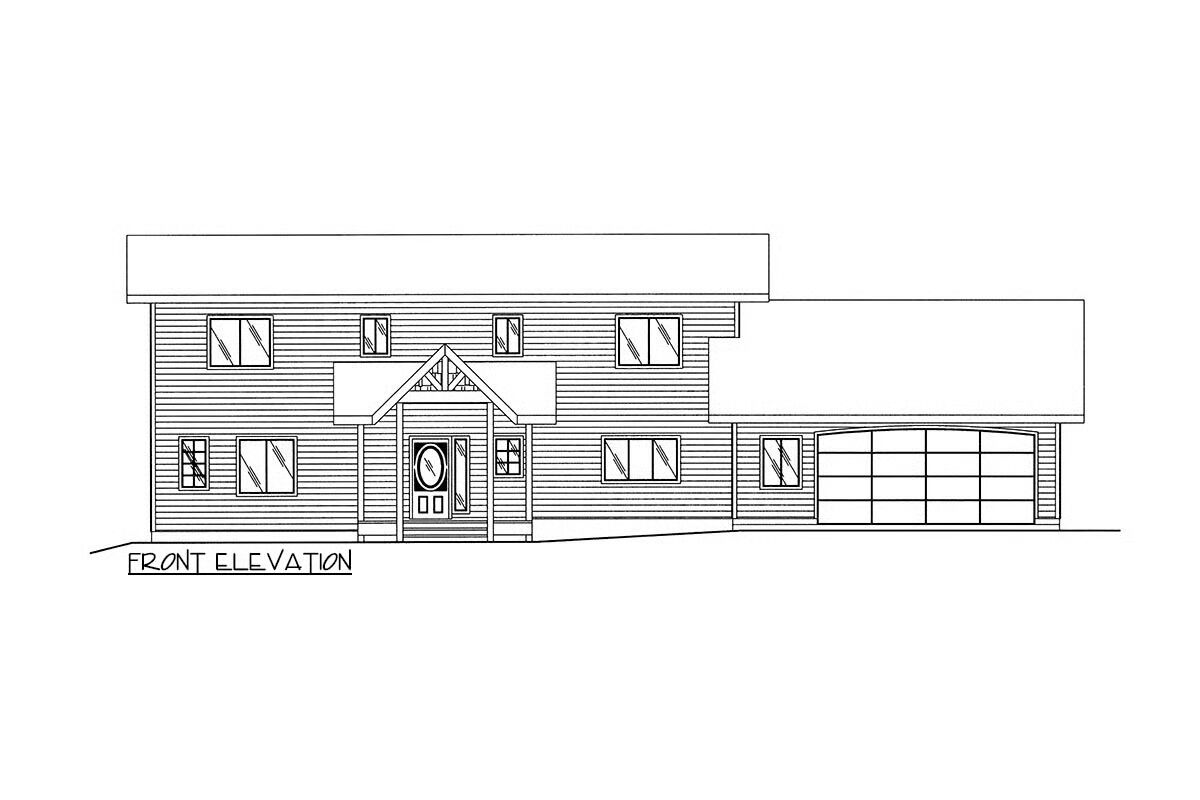
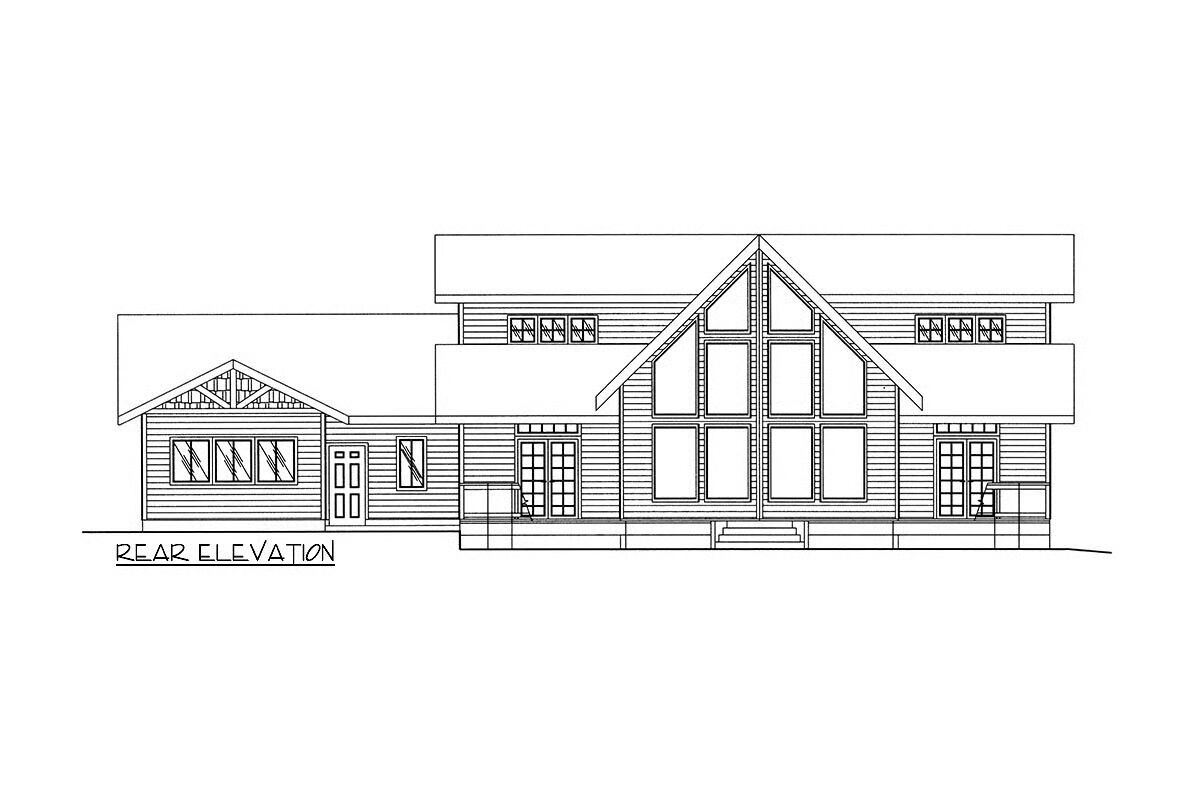
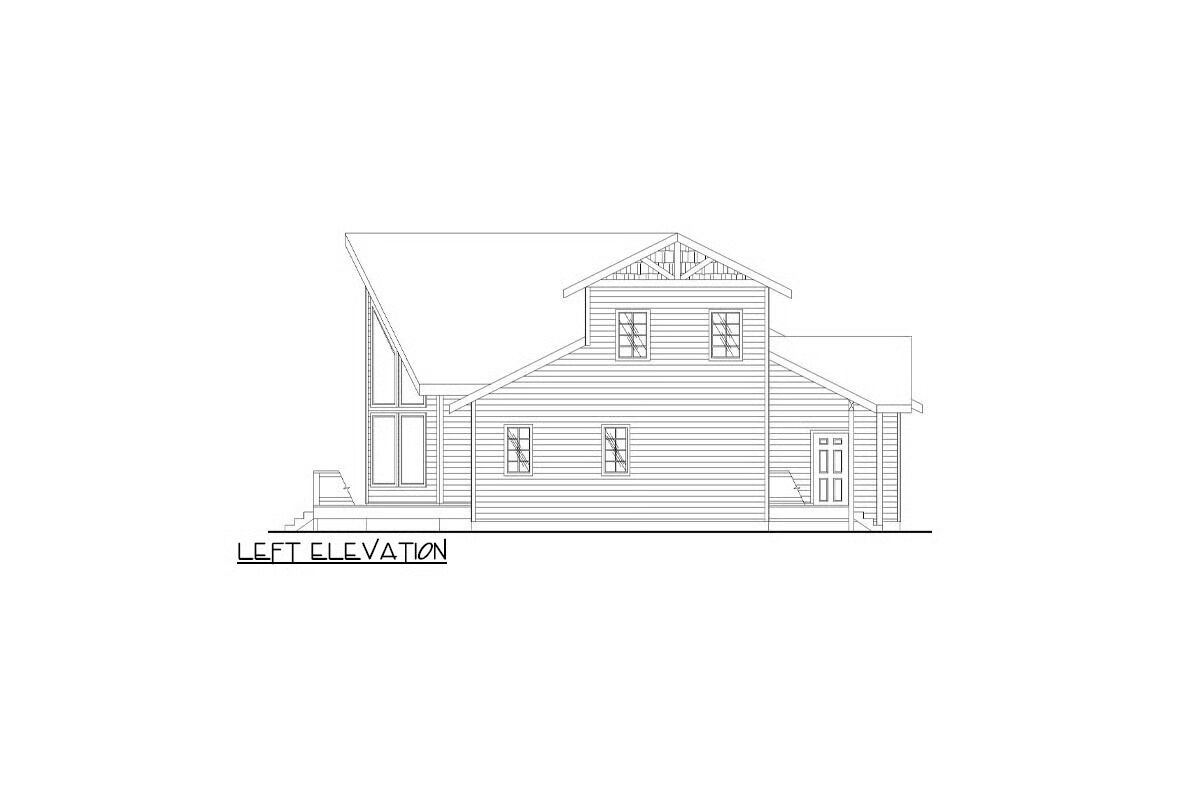

Designed to maximize rear-facing views, this mountain home features a dramatic sunken two-story living room with an expansive wall of windows that flood the space with natural light.
The open dining area flows seamlessly into the spacious kitchen, complete with a generous walk-in pantry, and offers double-door access to the deck for effortless indoor-outdoor entertaining.
The main-level owner’s suite enjoys its own deck access and a private, secluded setting.
Upstairs, a loft overlooks the living room below, creating an airy, connected feel. Two additional bedrooms, each enhanced with high-set rear windows, share a full bath on this level.
