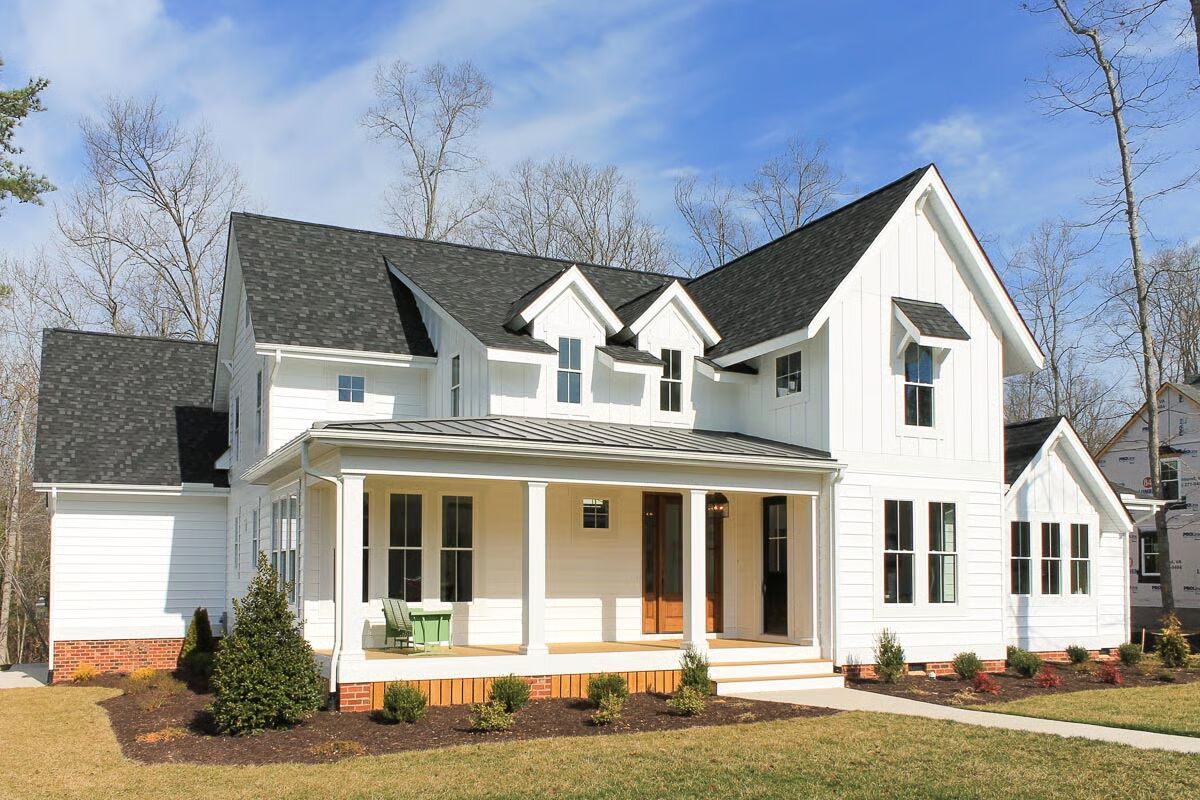
Specifications
- Area: 3,439 sq. ft.
- Bedrooms: 4
- Bathrooms: 3.5
- Stories: 2
- Garages: 2
Welcome to the gallery of photos for Classic and Stylish Farmhouse with Large Rear Porch – 3439 Sq Ft. The floor plans are shown below:
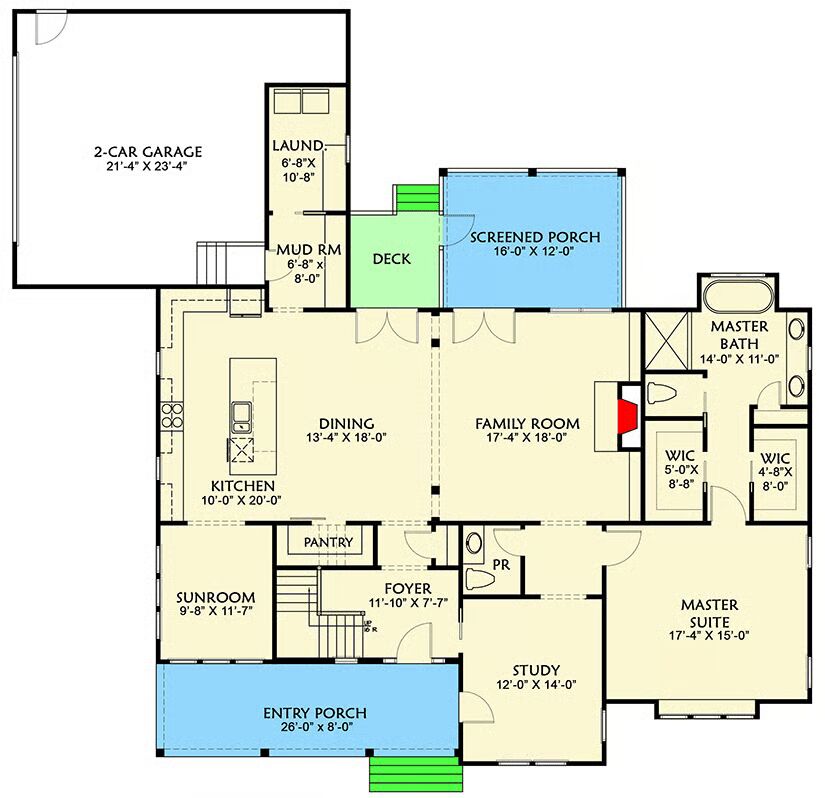
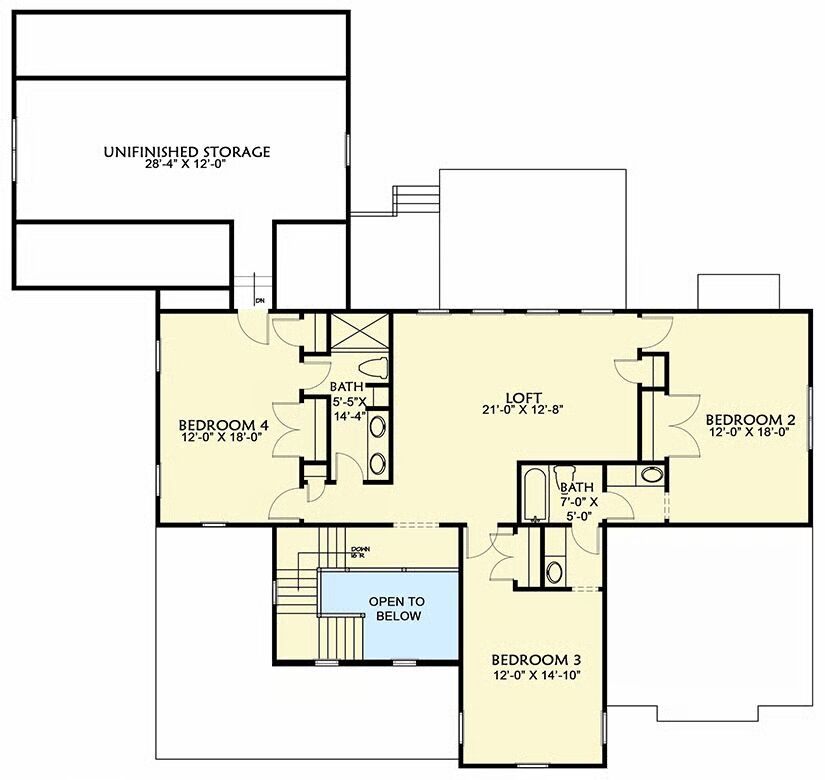
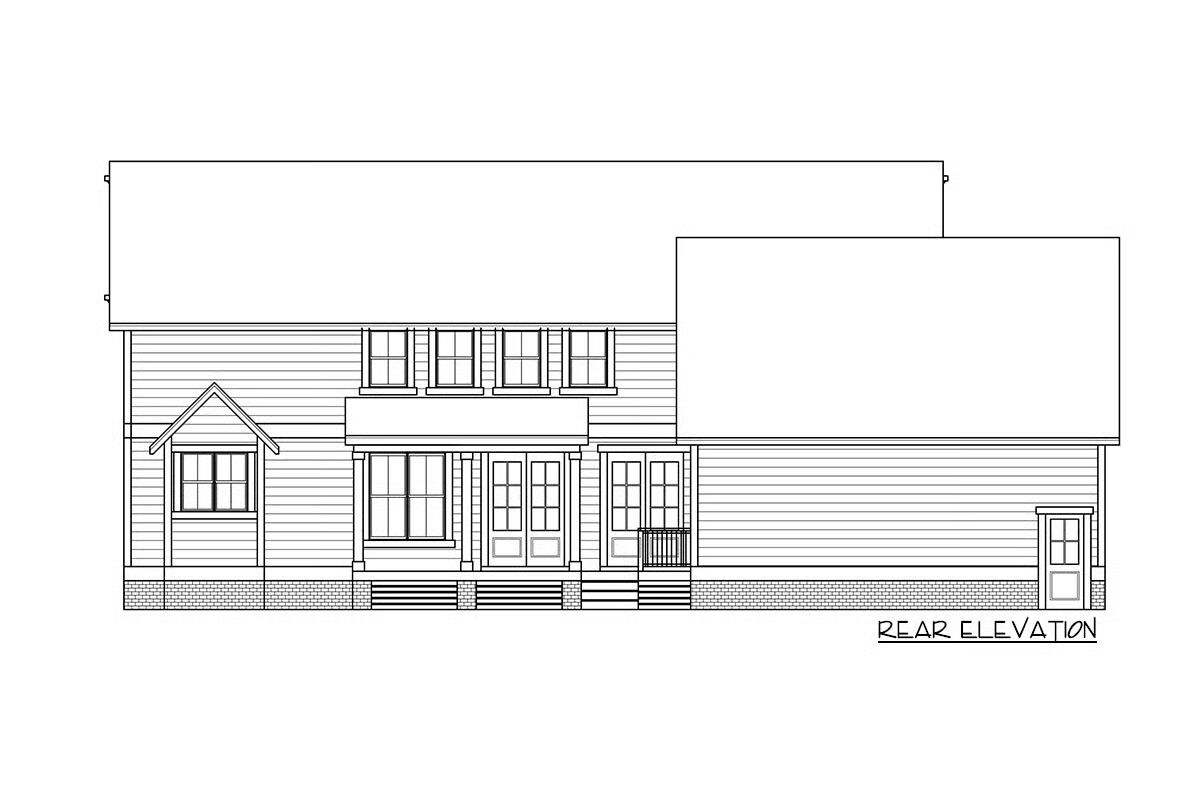
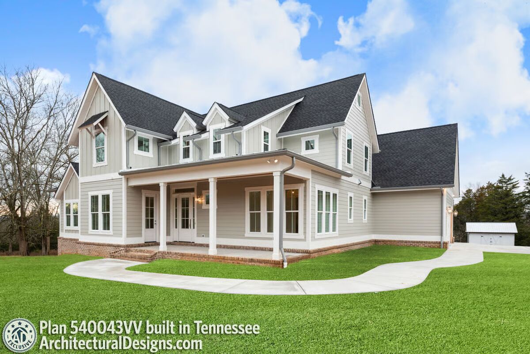
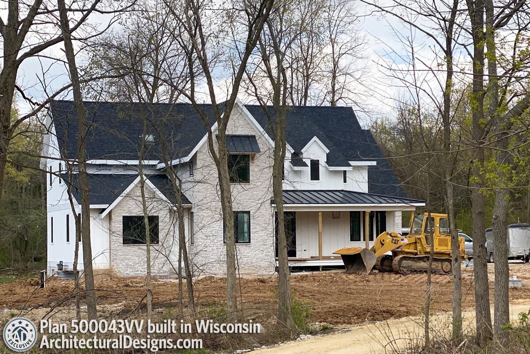
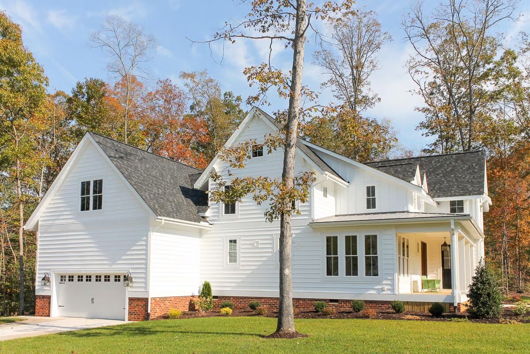
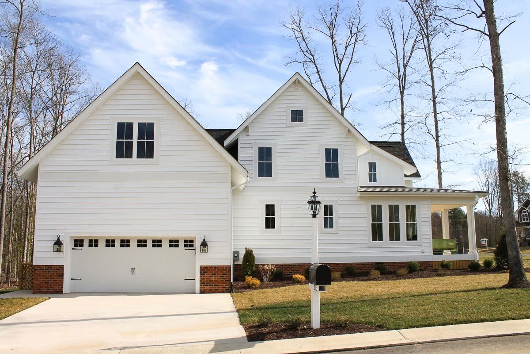
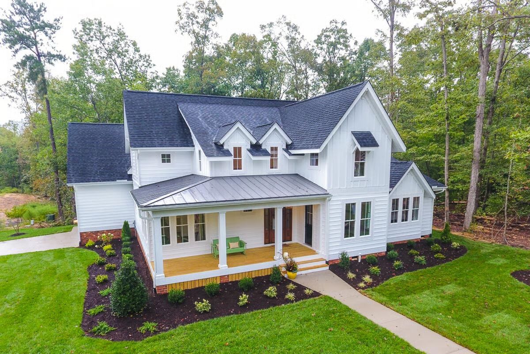
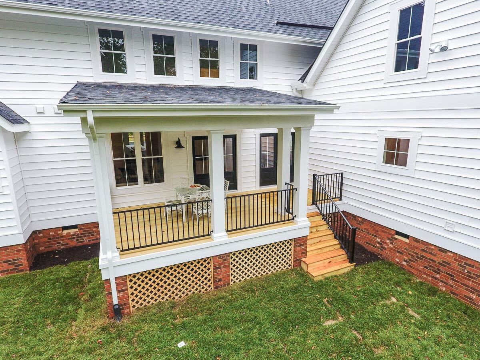
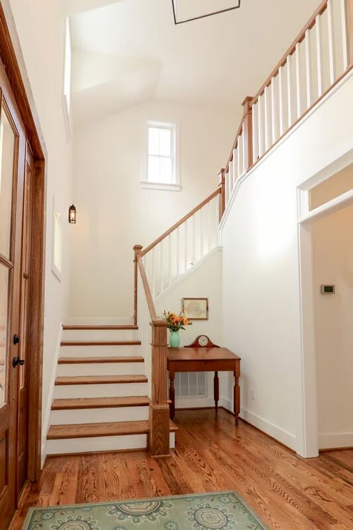
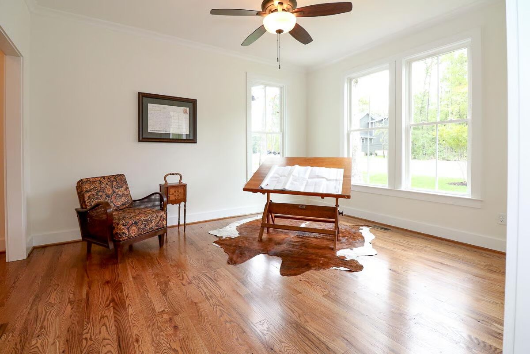
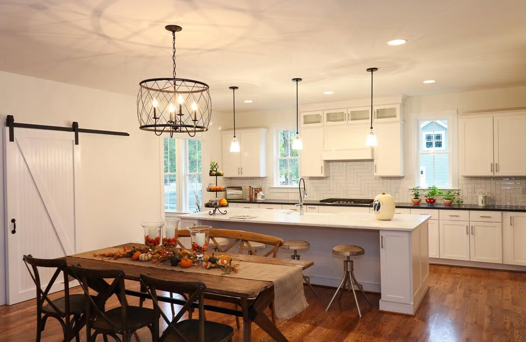
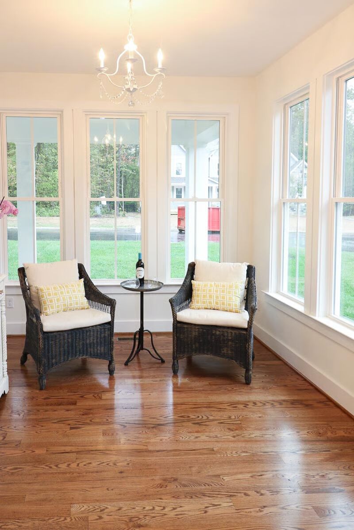
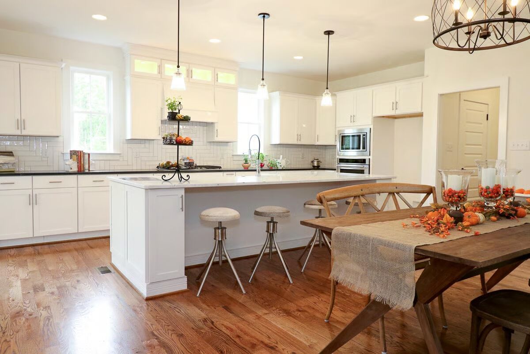
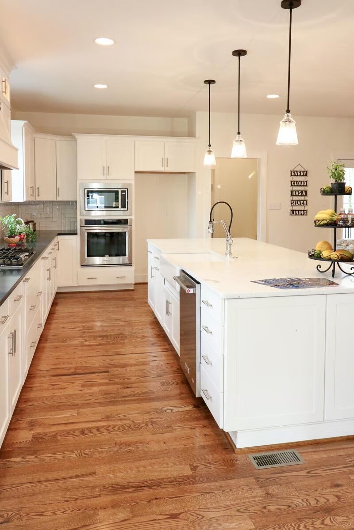
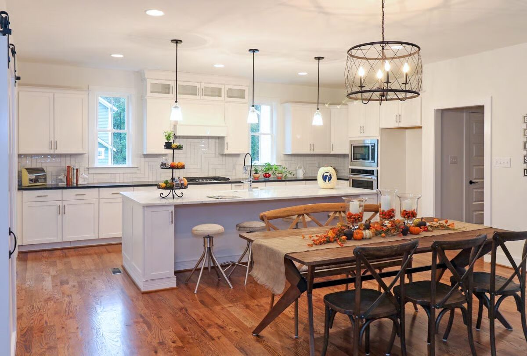
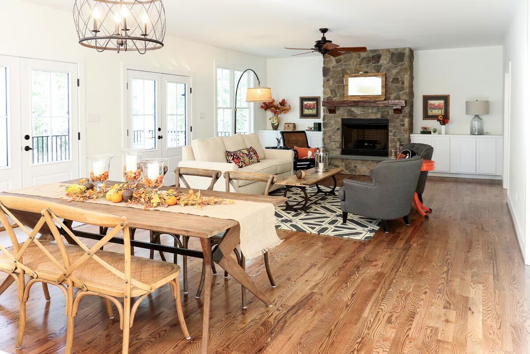
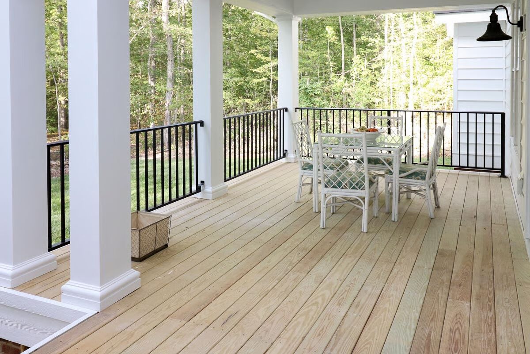
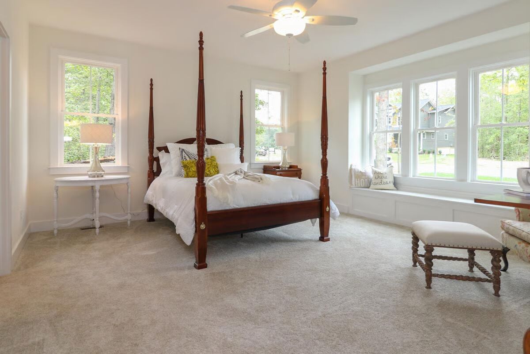
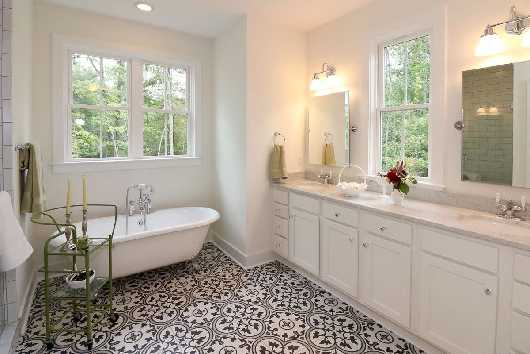
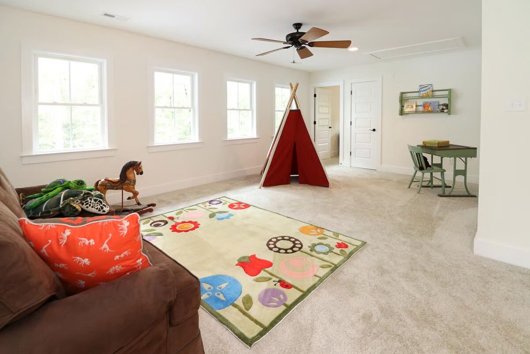
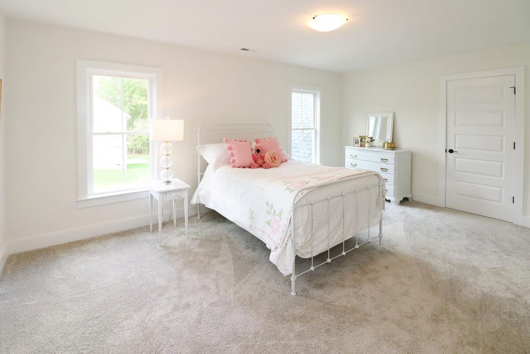
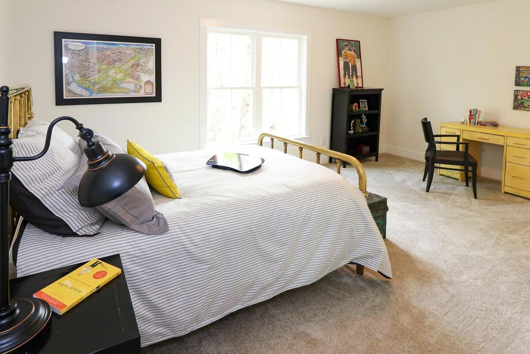
Welcome to this charming and spacious Farmhouse-style retreat, exclusively designed by Architectural Designs, where classic appeal meets modern functionality.
Key Features You’ll Fall in Love With:
A bright sunroom and large, open-concept floor plan provide the perfect setting for everyday living and entertaining.
The expansive country kitchen is a chef’s dream, featuring a walk-in pantry with a stylish sliding barn door and easy access to the screened porch—ideal for outdoor dining in any season.
The family room, dining area, and kitchen flow together beautifully, defined subtly by two elegant interior columns that maintain an open, airy feel.
A dedicated study with a private exterior entrance makes working from home or welcoming clients a breeze.
The main-level owner’s suite is a luxurious escape with dual walk-in closets and a spa-like bath complete with double vanities and a freestanding soaking tub.
Upstairs, super-sized secondary bedrooms provide comfort and space for every member of the family, while a central loft area offers the perfect hangout spot for kids or teens.
Additional unfinished storage above the garage offers room to grow or store seasonal items with ease.
This beautiful Farmhouse plan perfectly blends timeless design, generous space, and practical luxury—ready to welcome you home.
