Specifications
Area: 3,270 sq. ft.
Bedrooms: 4
Bathrooms: 3.5
Stories: 1
Garages: 3
Welcome to the gallery of photos for a single-story, four-bedroom Mountain Ranch Home. The floor plan is shown below:
Buy This Plan
Floor plan.
Buy This Plan
Here is a video that gives us a look at the house’s exterior:
VIDEO
Buy This Plan
Exquisite ornamental wooden trim embellishes the exterior of this single-level Mountain house plan.
Upon entering the foyer, one is greeted by expansive open spaces, with the vaulted and beamed great room directly ahead.
The seamless flow of views is maintained through the use of half walls, complemented by interior columns and distinctive ceiling treatments.
The kitchen, a sanctuary for culinary enthusiasts, boasts two islands, a spacious walk-in pantry, and ample countertop space for meal preparation.
A two-sided fireplace serves as a shared focal point for both the great room and the hearth room. Ensuring privacy, the master suite is thoughtfully positioned away from the other bedrooms, offering a secluded retreat.
Source: Plan 23609JD
You May Also Like
Exclusive Craftsman House With Amazing Great Room (Floor Plan)
3-Bedroom Charming One-Story Country House with Split Bedroom Layout and Vaulted Great Room (Floor P...
Double-Story, 2-Bedroom Barndominium-Style Carriage House (Floor Plans)
Florida House with Wonderful Casita (Floor Plans)
Single-Story, 4-Bedroom Country House With 2 Full Bathrooms & 2-Car Garage (Floor Plan)
Single-Story, 3-Bedroom The Riverpointe Craftsman House With 2 Bathrooms & Car Garage (Floor Plans)
Single-Story, 3-Bedroom Modern Barndominium Under 2,000 Square Feet with Vaulted Great Room (Floor P...
3-Bedroom New American Ranch with Wraparound Porch and Rear Garage (Floor Plans)
4-Bedroom Southern Country with Vaulted Ceilings (Floor Plans)
3-Bedroom Charming Two-Story Southern Traditional with Courtyard and Stacked Porches (Floor Plans)
Double-Story, 3-Bedroom Beauty With Covered Lanai (Floor Plans)
Double-Story, 5-Bedroom Handsome Barndominium-Style House with Large 3-Car Garage (Floor Plan)
3-Bedroom Coastal Shingle Style House with Main Floor Master Suite (Floor Plans)
Contemporary Country Home with Wrap-Around Porch (Floor Plans)
2-Bedroom Modern-Style House With Spacious Porches (Floor Plan)
Single-Story, 3-Bedroom Craftsman Ranch House with His and Hers Master WIC (Floor Plan)
2-Bedroom Ranch for the Sloping Lot - 1621 Sq Ft (Floor Plans)
5-Bedroom Rembrandt (Floor Plans)
Single-Story, 2-Bedroom Cedar Heights House (Floor Plans)
Single-Story, 4-Bedroom The Loyola Lane Affordable Country Style House (Floor Plans)
Double-Story, 4-Bedroom French Country Home with Option to Finish Lower Level (Floor Plans)
3-Bedroom Tiger Creek D (Floor Plans)
Single-Story, 4-Bedroom Tiger Creek A (Floor Plans)
4-Bedroom, The Andalusia: Rustic Splendor (Floor Plans)
4-Bedroom Cottage with Vaulted Great Room - 3070 Sq Ft (Floor Plans)
Double-Story, 4-Bedroom The Brodie Craftsman Home With Walkout Basement (Floor Plans)
Single-Story, 3-Bedroom Cloverwood Exclusive Affordable Ranch Style House (Floor Plans)
Exclusive Bungalow House With Wraparound Deck (Floor Plans)
Clear Creek Cottage Craftsman Style House (Floor Plans)
3-Bedroom Barndominium-style House with Two-story Great Room (Floor Plans)
Double-Story Modern Barndominium-Style House With Huge Deck & Upside-Down Layout (Floor Plans)
Multi-Gabled Craftsman Home With Elevator-Accessible Guest Studio Suite (Floor Plan)
6-Bedroom New America House with 3-Car Garage (Floor Plans)
Attractive House with Home Office and Angled 4-Car Garage (Floor Plans)
New American House with Pocket Office and Split-Bed Layout - 2176 Sq Ft (Floor Plans)
Double-Story, 3-Bedroom Modern Cabin with Window-Filled Rear (Floor Plan)
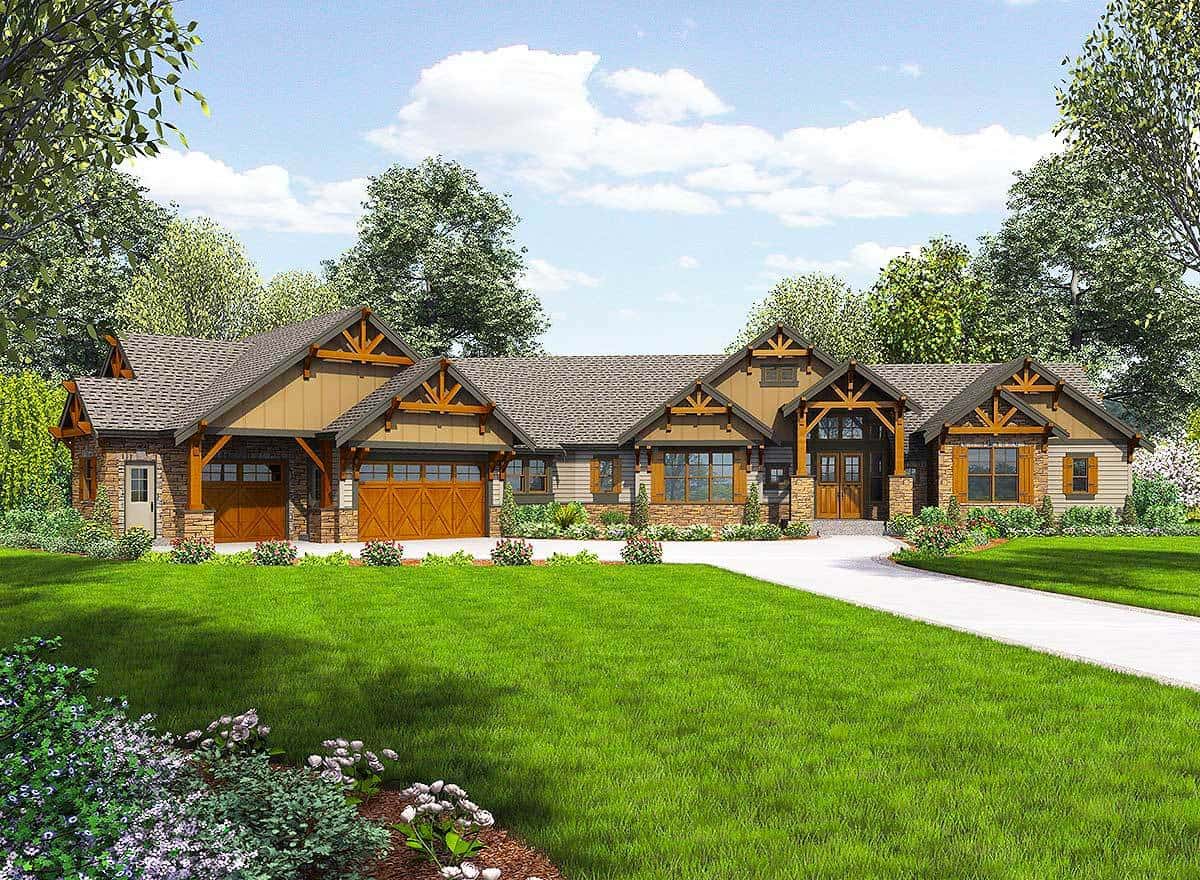

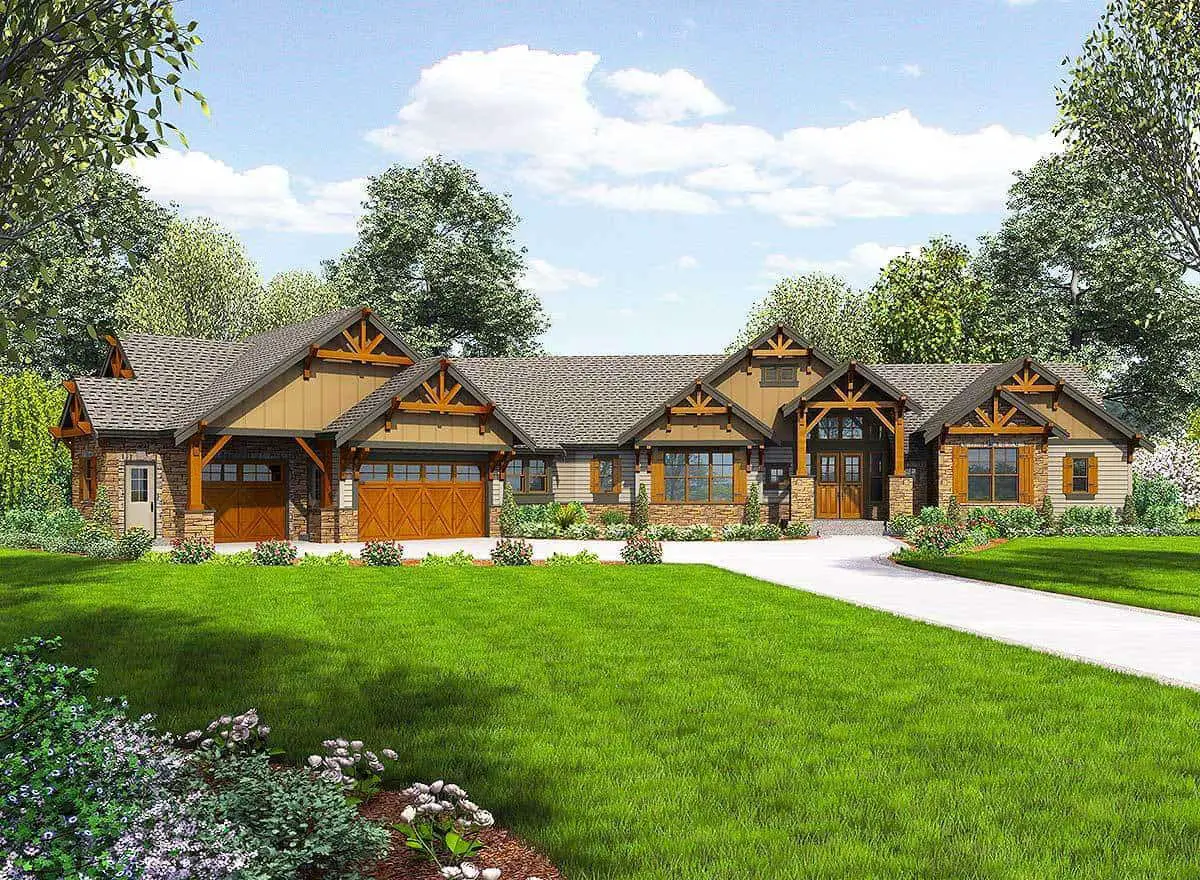 The house’s front exterior, where the large garage and the house’s main entry door can be found.
The house’s front exterior, where the large garage and the house’s main entry door can be found.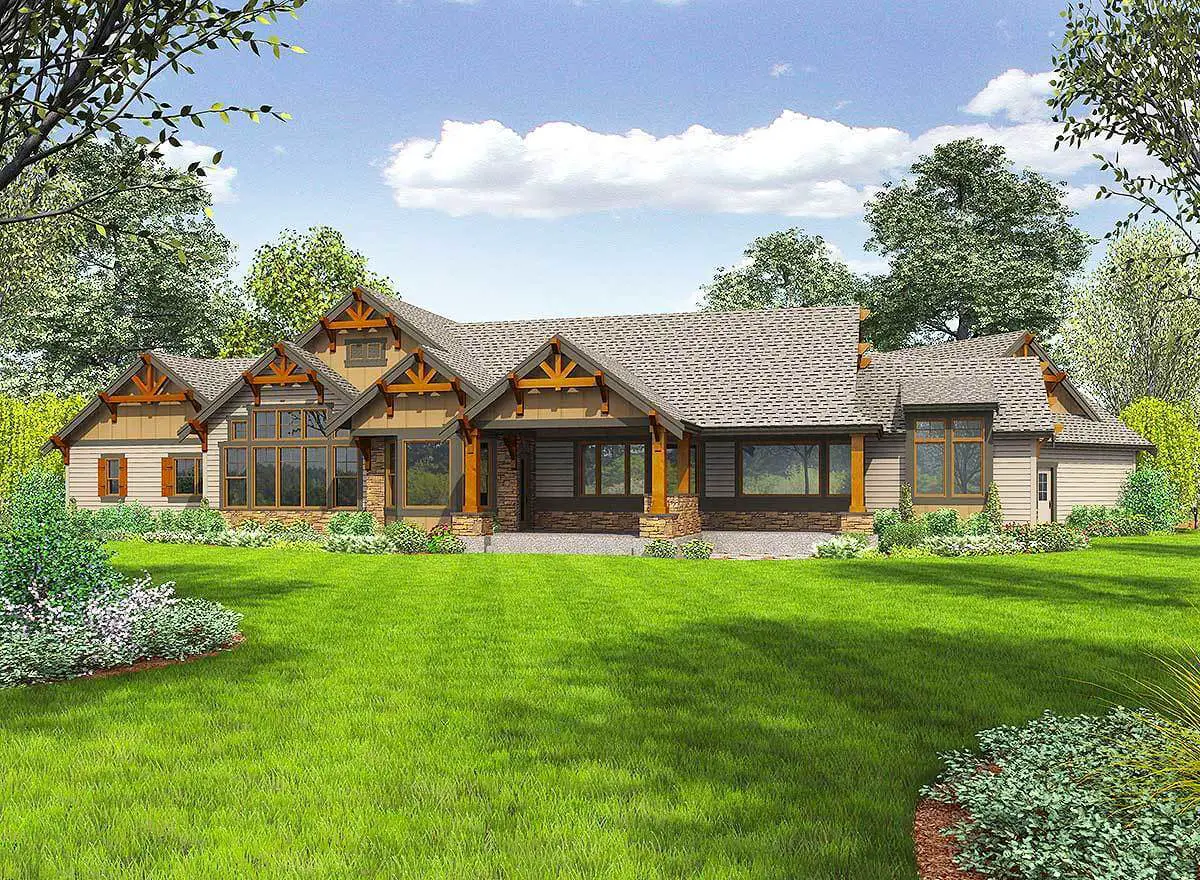 The house’s rear exterior. From front to back, the house’s exterior sports a wooden theme in its colors.
The house’s rear exterior. From front to back, the house’s exterior sports a wooden theme in its colors. Living room with a fireplace, as well as a vast space where you can add tables and seats.
Living room with a fireplace, as well as a vast space where you can add tables and seats. Kitchen area with wooden cupboards and drawers, and island marble counters with high chairs.
Kitchen area with wooden cupboards and drawers, and island marble counters with high chairs. Dining area with a rectangular table and leather chairs for your comfort.
Dining area with a rectangular table and leather chairs for your comfort. The house’s nook area with a smaller dining setting.
The house’s nook area with a smaller dining setting. A spacious room in the house can be converted into a study area.
A spacious room in the house can be converted into a study area.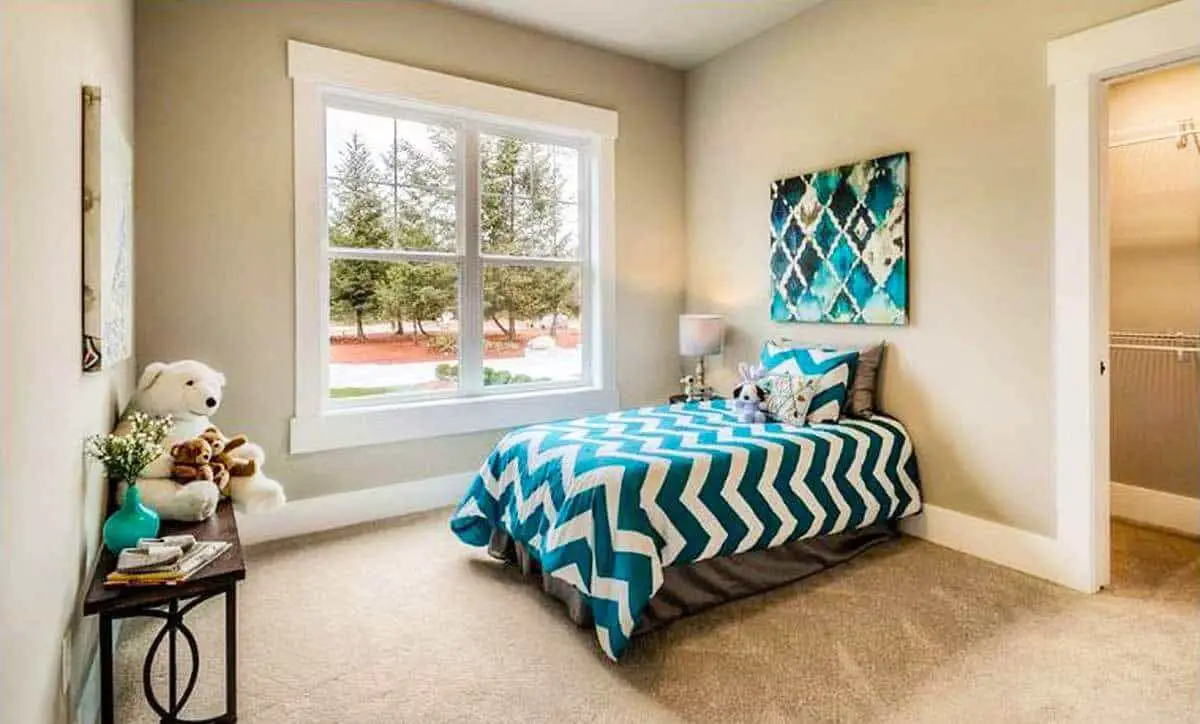 Bedroom area with enough space for personal decorations.
Bedroom area with enough space for personal decorations. The master’s bedroom area that includes a window to invite the outside light.
The master’s bedroom area that includes a window to invite the outside light.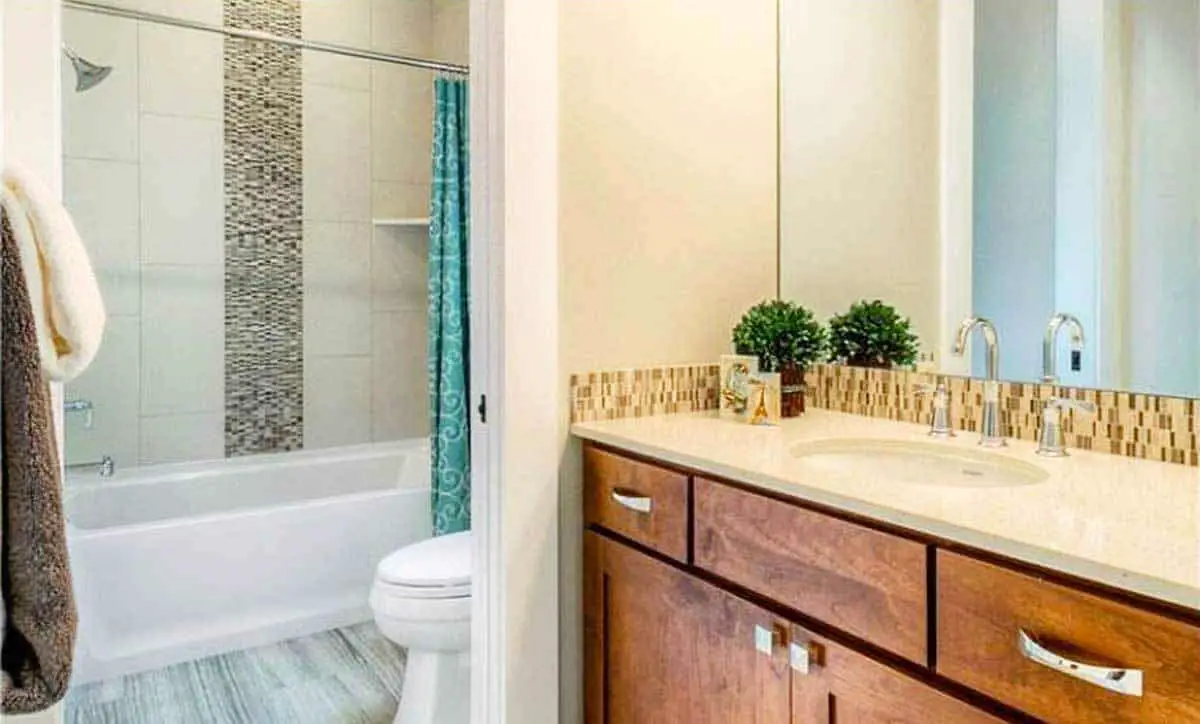 Bathroom area with a space to install a bathtub.
Bathroom area with a space to install a bathtub.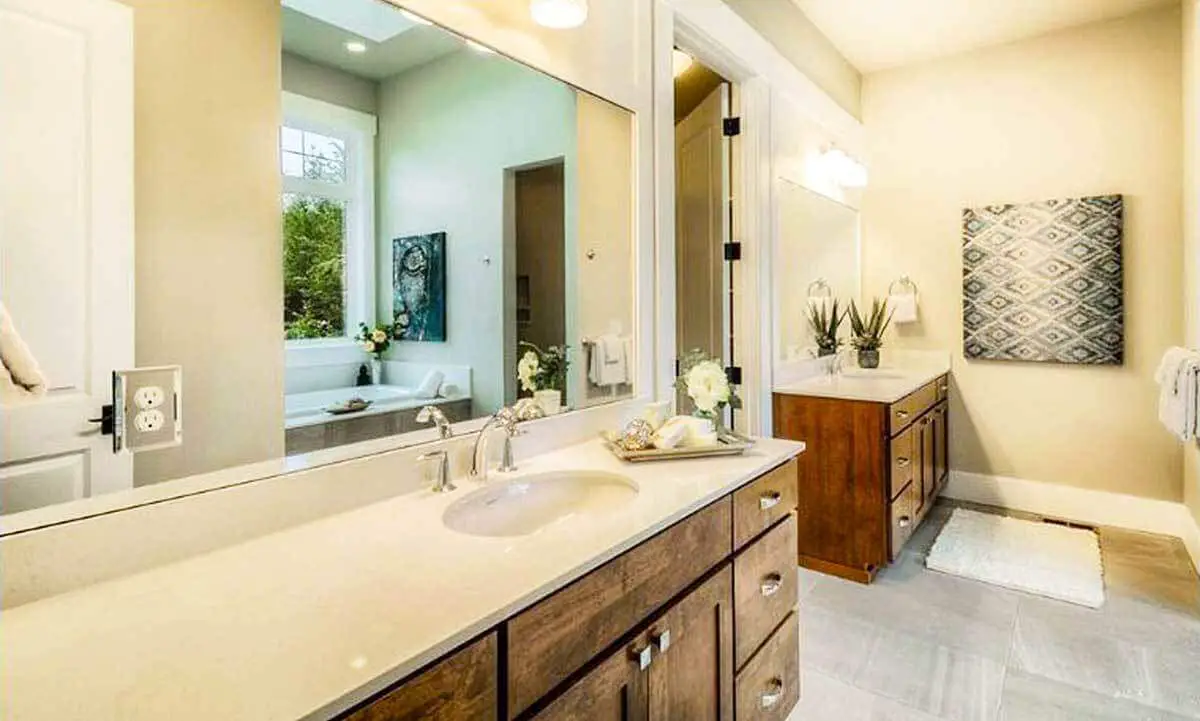 Large bathroom area that has ample room for two sinks.
Large bathroom area that has ample room for two sinks.