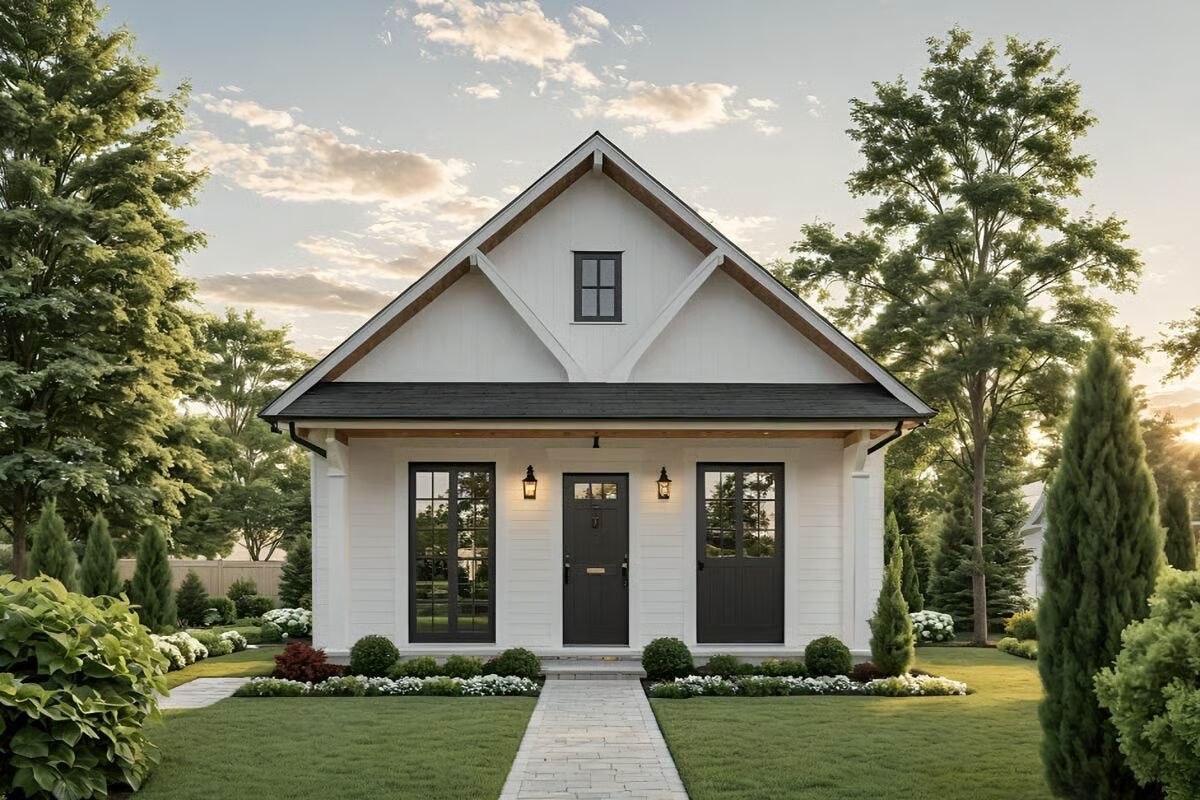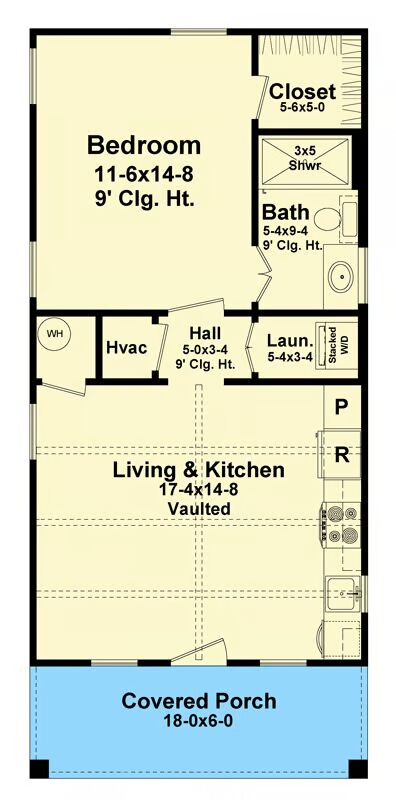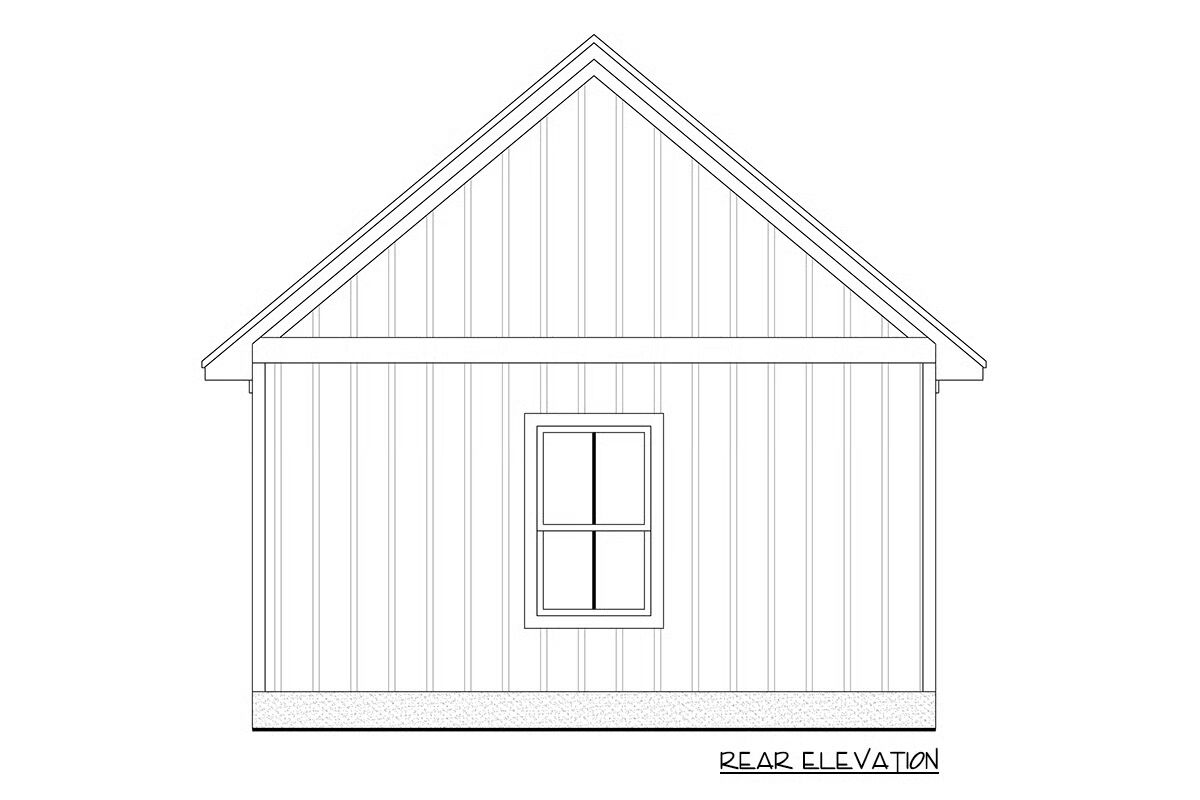
Specifications
- Area: 612 sq. ft.
- Bedrooms: 1
- Bathrooms: 1
- Stories: 1
Welcome to the gallery of photos for Narrow footage House with Vaulted Great Room. The floor plans are shown below:



This 612 sq. ft. one-bedroom, one-bath home offers a smart and efficient layout, perfect as a guest house, vacation retreat, or cozy downsized residence.
A full-width front porch sets a welcoming tone, leading into an open-concept living and kitchen area complete with a raised bar. The bedroom includes a walk-in closet, while the bathroom is designed with a convenient tub/shower combination.
Outdoor living is enhanced with both a rear porch and an optional screened porch, providing versatile spaces to relax and enjoy the surroundings.
You May Also Like
2,800 Square Foot Home with 2-Story Great Room (Floor Plans)
3-Bedroom Barndominium Just Under 1,900 Square Feet with Parking for 6 Cars (Floor Plans)
Southern House with Flex Room and Master Porch (Floor Plans)
2-Bedroom Modern Farmhouse Style Carriage House with Dogtrot and Catwalk (Floor Plans)
3-Bedroom Vacation Cottage with Drive Under Garage (Floor Plans)
1-Bedroom Charming 3-Car Garage Apartment with Vaulted Living and Covered Deck (Floor Plans)
3-Bedroom Charming One-Story Country House with Split Bedroom Layout and Vaulted Great Room (Floor P...
2-Bedroom Mountain View Ridge (Floor Plans)
Double-Story, 3-Bedroom The Willowbrook: Second Floor Master (Floor Plans)
Single-Story, 3-Bedroom Contemporary House with Outdoor Entertaining Spaces (Floor Plans)
Single-Story, 4-Bedroom The Marcourt (Floor Plan)
Single-Story, 3-Bedroom Lakeview Modern Farmhouse (Floor Plans)
4-Bedroom Modern Farmhouse House Under 2800 Sq Ft with In-Law Suite (Floor Plans)
3-Bedroom The Cleary: Charming Cottage (Floor Plans)
Single-Story, 3-Bedroom The Lisenby: Appealing Ranch (Floor Plans)
Single-Story, 3-Bedroom The Marley Craftsman Home With 2 Bathrooms (Floor Plans)
4-Bedroom Cedar Hollow House (Floor Plans)
Single-Story, 3-Bedroom House with 2-Car Garage (Floor Plans)
3-Bedroom Country Ranch House with Closed Floor - 1248 sq Ft (Floor Plans)
5-Bedroom Waterstone House (Floor Plans)
4-Bedroom Barndo-Style Country Ranch House with Vaulted Outdoor Living Space - 3029 Sq Ft (Floor Pla...
2-Bedroom Luxurious Modern Home with Private Apartment Suite and Basement Expansion Option (Floor Pl...
3-Bedroom Contemporary House with Vaulted Rear Patio - 1718 Sq Ft (Floor Plans)
3-Bedroom Modern Mountain Retreat with Expansive Decks and Vaulted Ceilings (Floor Plans)
3-Bedroom Cranberry Gardens (Floor Plans)
3-Bedroom One Level Tuscan House (Floor Plan)
4-Bedroom New American House with Flex Room and Lower Level (Floor Plans)
4-Bedroom Charming Country Craftsman Home with Expansive Outdoor Living (Floor Plans)
Single-Story, 3-Bedroom Rustic Ranch Home With Cathedral Ceilings And A Broad Front Porch (Floor Pla...
Double-Story, 4-Bedroom House with Gambrel Roof and Tons of Natural Light (Floor Plans)
Double-Story, 3-Bedroom The Oscar Dream Cottage Home With 2-Car Garage (Floor Plans)
3-Bedroom Modern Farmhouse Style House (Floor Plans)
4-Bedroom Modern Farmhouse with Expansive Rear Porch and 3-Car Garage (Floor Plans)
4-Bedroom Modern Coastal House with Views to the Back from All Rooms (Floor Plans)
Single-Story, 3-Bedroom Ranch with Mudroom (Floor Plans)
The Sawyer Simple Modern Farmhouse With 3 Bedrooms & 2 Bathrooms (Floor Plans)
