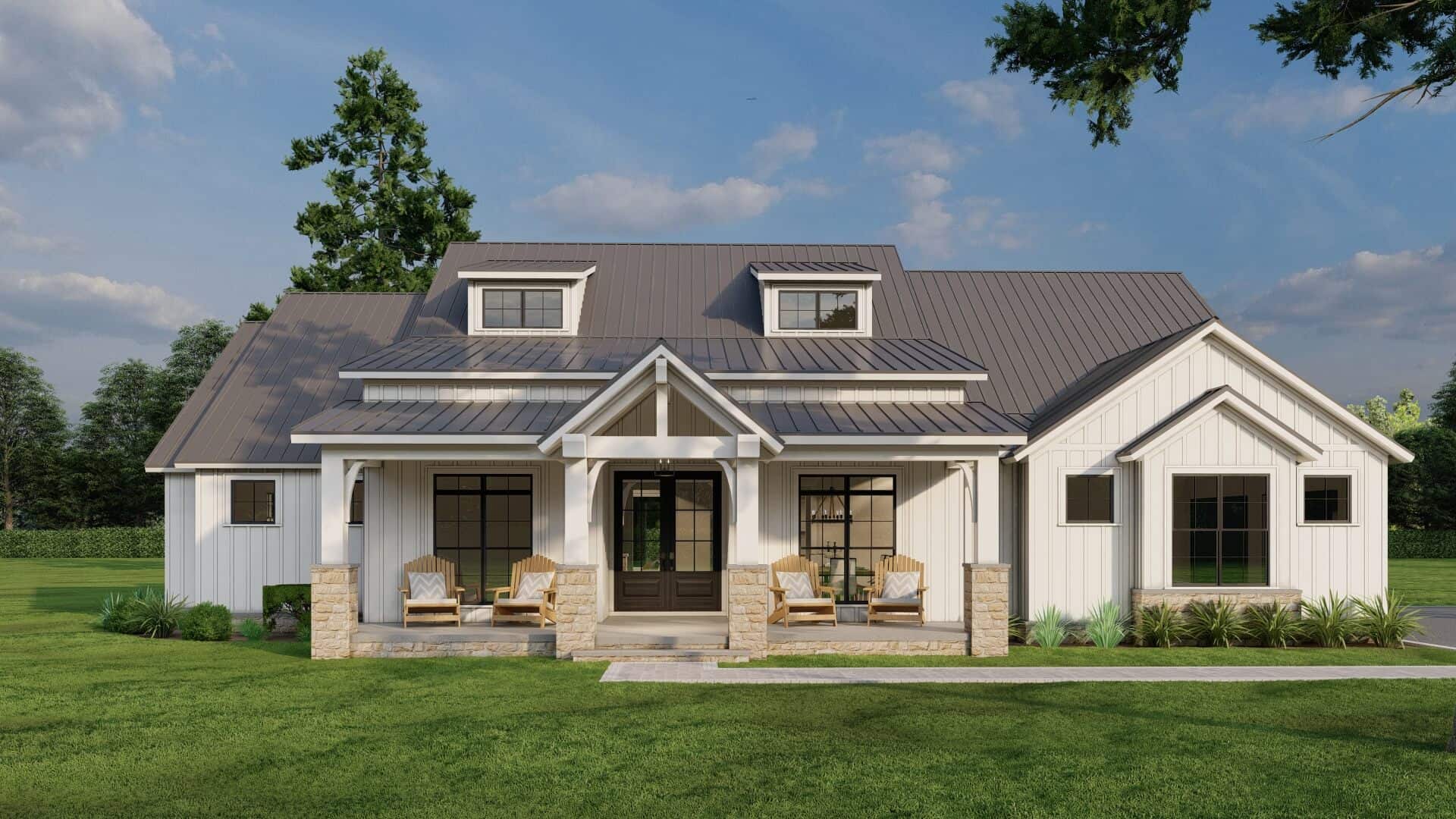
Specifications
- Area: 2,679 sq. ft.
- Bedrooms: 4
- Bathrooms: 3.5
- Stories: 1.5
- Garages: 3
Welcome to the gallery of photos for Craftsman with Vaulted Ceilings. The floor plans are shown below:
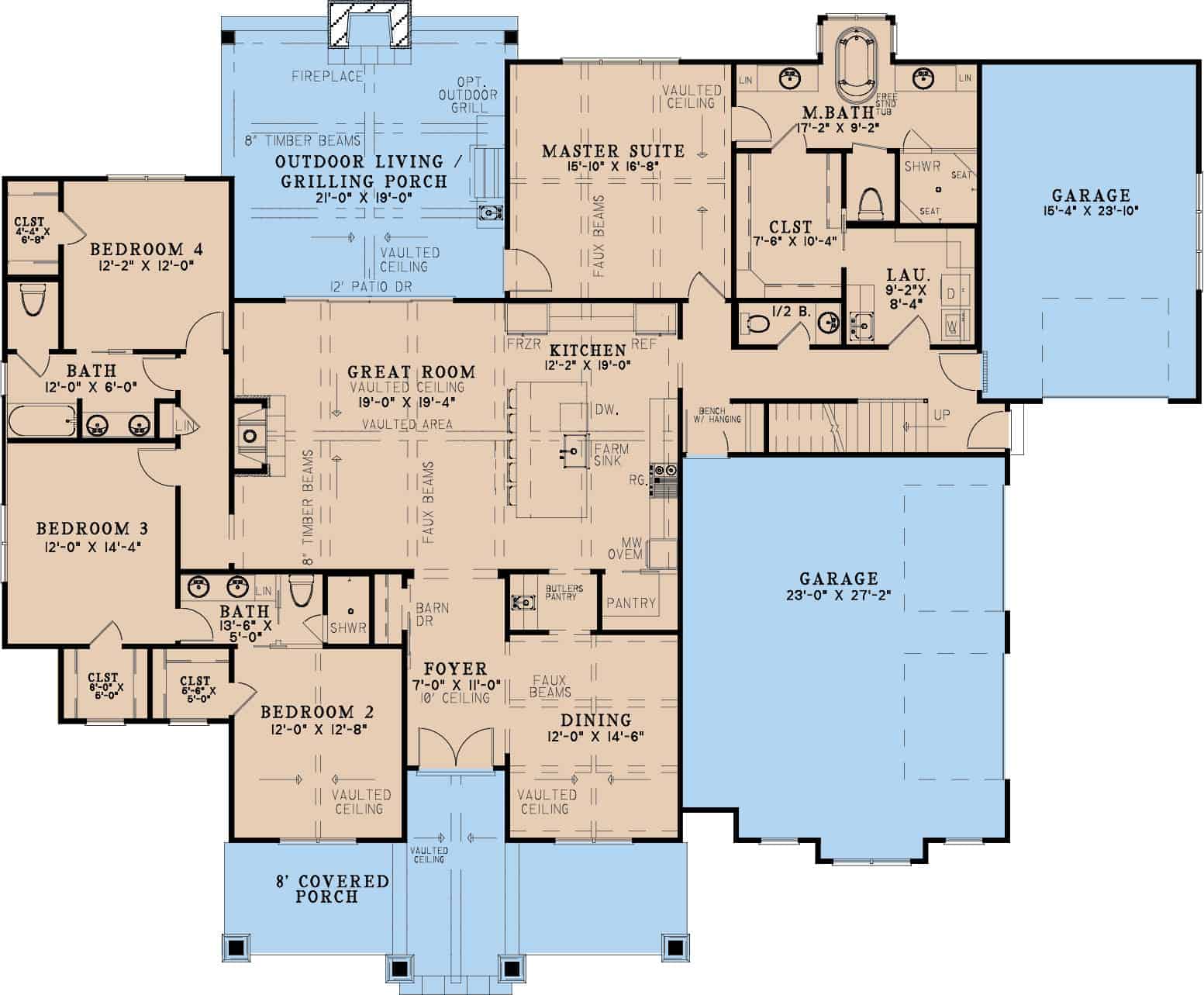
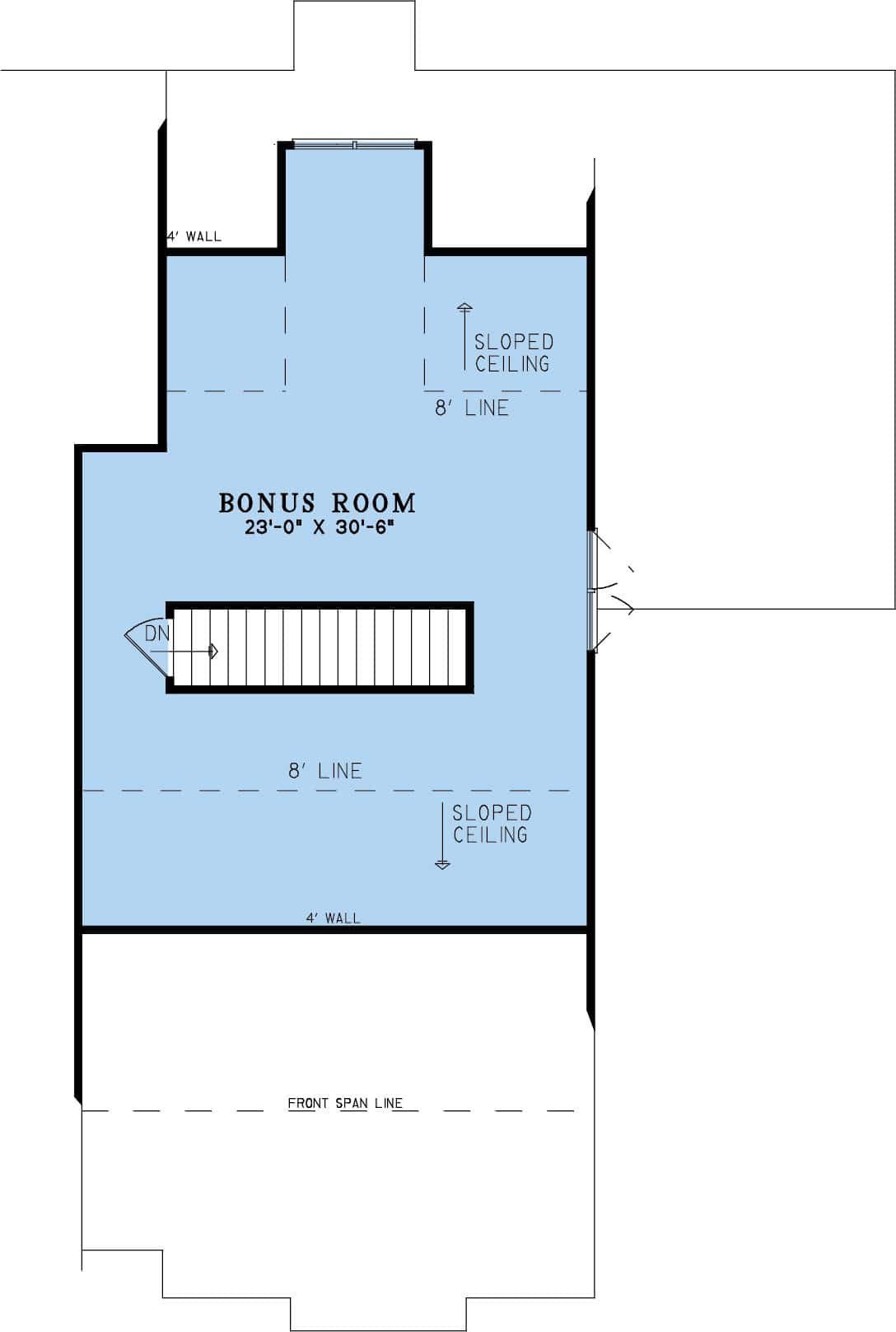

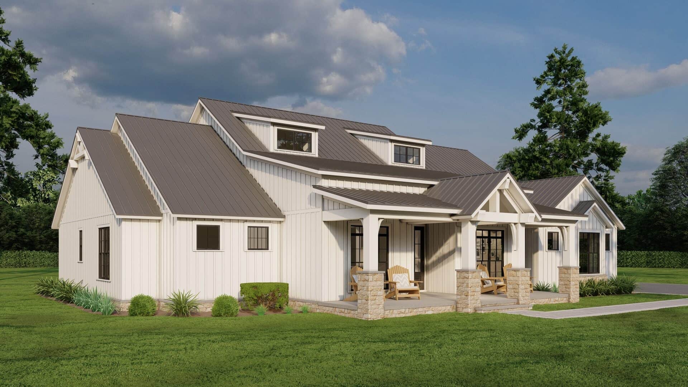
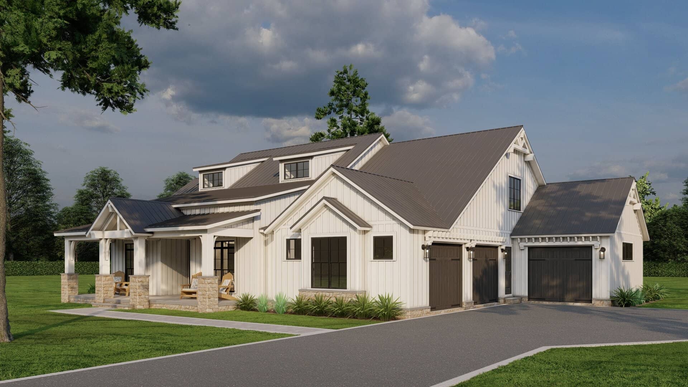
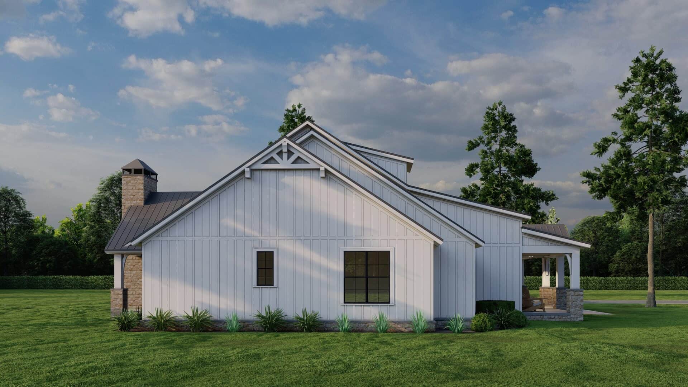
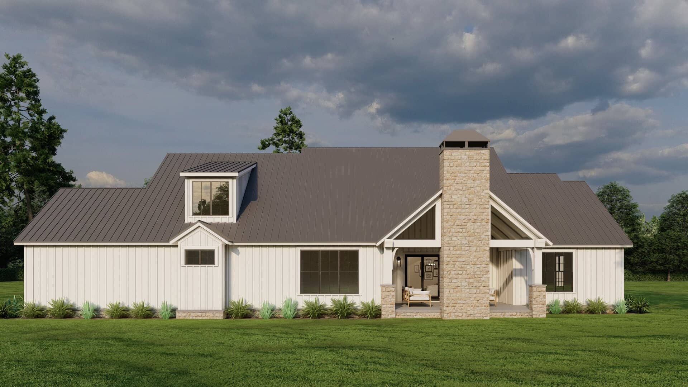
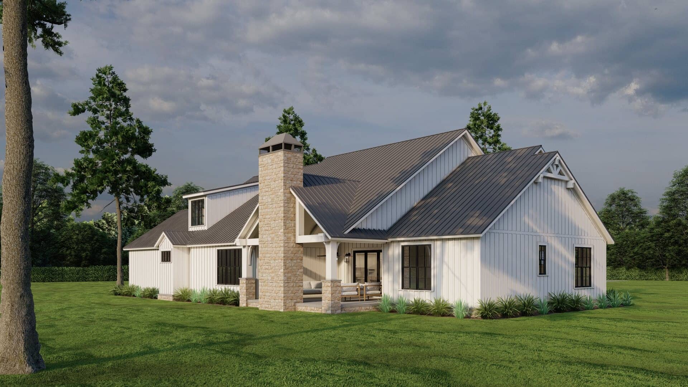
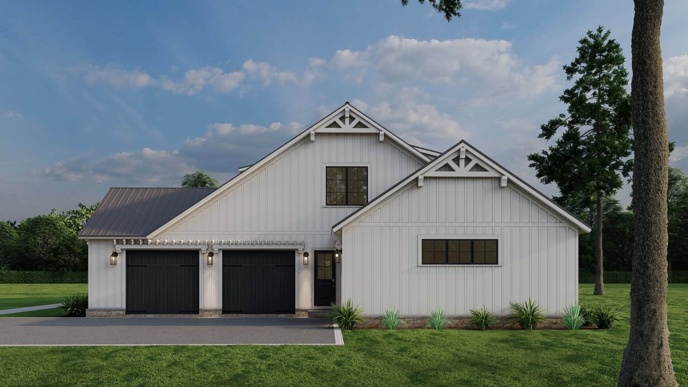
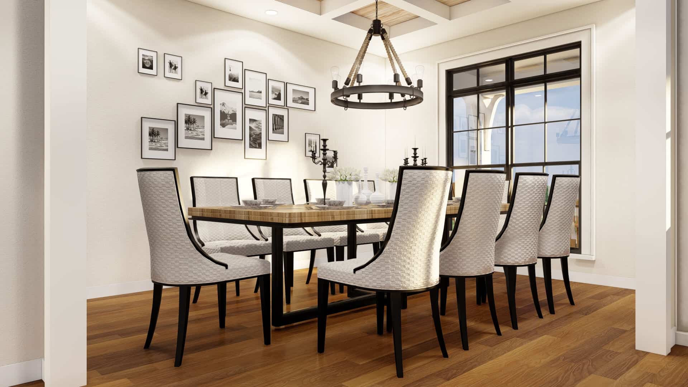
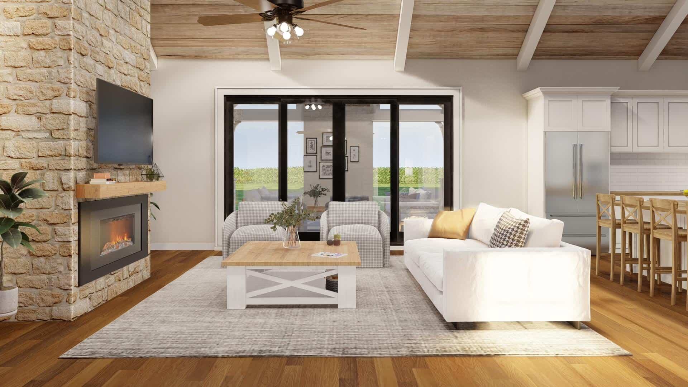
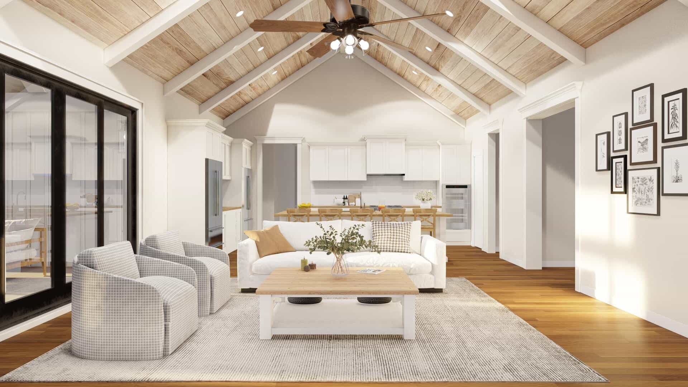
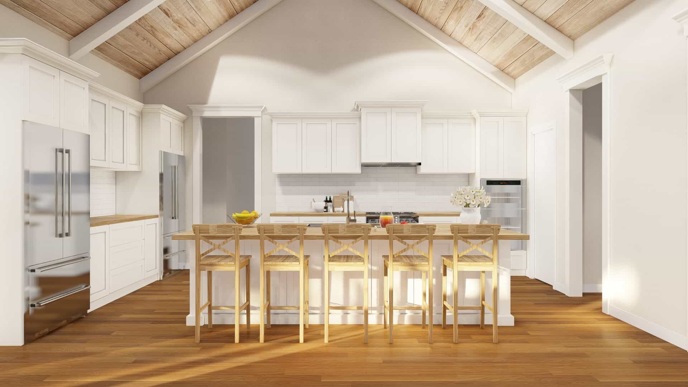
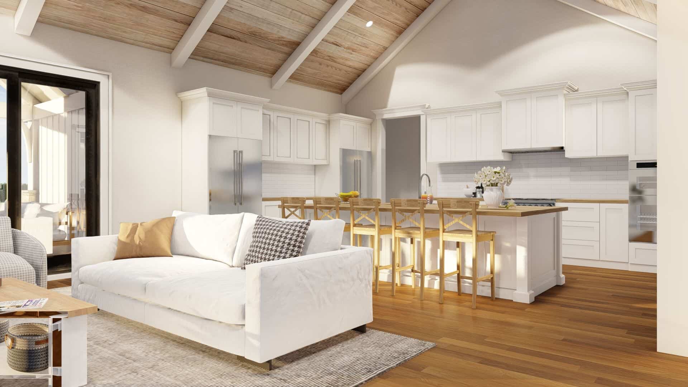
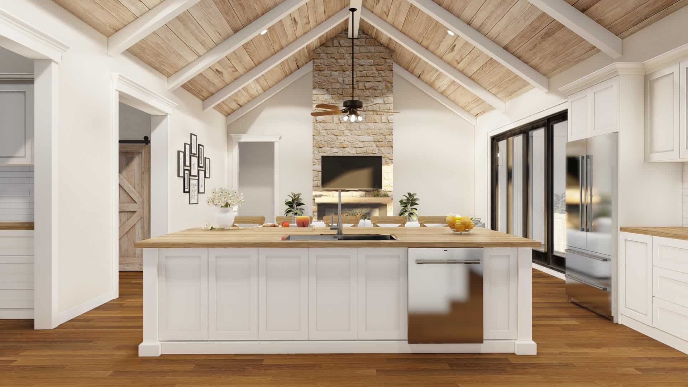
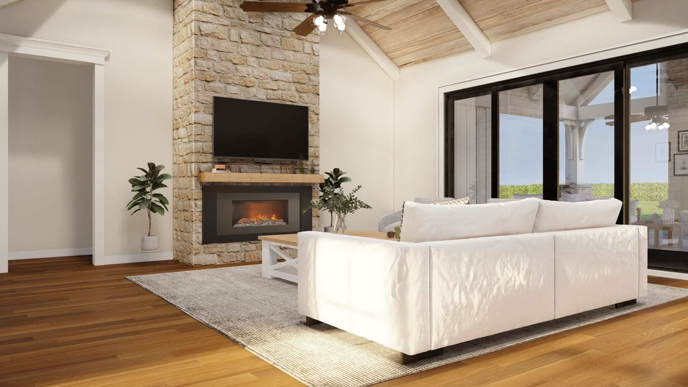
Captivating in its classic features, this Southern-inspired gem spans 2,679 square feet, boasting 4 bedrooms, 3.5 baths, and a 3-car garage. Noteworthy is the array of charming amenities this residence presents:
- Spacious Great Room
- Elegant Dining Room
- Well-appointed Kitchen with a Walk-in Pantry and Butler’s Pantry
- Bonus Room
- Master Bedroom featuring a Walk-in Closet
- Inviting Master Bathroom
- Convenient Jack & Jill Bathroom
Source: Plan # 193-1297
You May Also Like
Single-Story, 3-Bedroom The Nicholson: Flexible House (Floor Plans)
Single-Story, 3-Bedroom Large Pepperwood Cottage With 2 Full Bathrooms & 1 Garage (Floor Plan)
2-Bedroom Mountain House with Wrap-Around Porch - 1504 Sq Ft (Floor Plans)
3-Bedroom French Country House with Game Room - 2856 Sq Ft (Floor Plans)
3-Bedroom Inviting Cottage-Style Ranch House with Dual Offices and 1910 Sq Ft Layout (Floor Plans)
3-Bedroom Barndominium-Style House with Indoor-Outdoor Living (Floor Plans)
5-Bedroom Rembrandt (Floor Plans)
4-Bedroom Transitional House with Vaulted Outdoor Living Room (Floor Plans)
Double-Story, 4-Bedroom Meadow Ridge House (Floor Plan)
Double-Story, 3-Bedroom Bristol House (Floor Plans)
4-Bedroom New American Home for a Sloping Lot with Lower Level Rec Room and Home Office (Floor Plans...
Double-Story, 5-Bedroom Country House with Hearth Room (Floor Plans)
3-Bedroom Exclusive Southern Home with Wraparound Porch (Floor Plan)
Single-Story, 3-Bedroom Modern Barndominium Under 2,000 Square Feet with Vaulted Great Room (Floor P...
5-Bedroom Contemporary Prairie House with Four Fireplaces (Floor Plans)
Double-Story, 4-Bedroom The O'Neale: Impressive Front Facade (Floor Plans)
Double-Story, 3-Bedroom Modern European-style Transitional Home with Porte Cochere (Floor Plans)
3-Bedroom The Tamassee: Simple country home (Floor Plans)
1-Bedroom 2-Bay Garage Plan with Upstairs Living - 460 Sq Ft (Floor Plans)
5-Bedroom European Home with Expansive 6-Car Courtyard Garage (Floor Plans)
Double-Story, 3-Bedroom Contemporary Home with Study Area (Floor Plans)
Single-Story, 1-Bedroom The Dwight Tiny Cabin House With Wide Porch (Floor Plan)
Mountain Carriage House with 6-Car Garage Bay - 1681 Sq Ft (Floor Plans)
4-Bedroom Traditional Home with Den and Open-Concept Main Floor (Floor Plans)
3,000 Sq. Ft. Barndominium Style House with 2-Story Great Room and 1,550 Sq. Ft. Garage (Floor Plans...
Storybook Bungalow with Bonus Over the Garage (Floor Plans)
2-Bedroom Craftsman House with Loft - 2959 Sq Ft (Floor Plans)
Double-Story, 4-Bedroom The Eton: Old World Home (Floor Plans)
Double-Story, 3-Bedroom The Oscar Dream Cottage Home With 2-Car Garage (Floor Plans)
5-Bedroom Kalispell Crest Craftsman Style House (Floor Plans)
1-Bedroom Tiny 511 Square Foot House with Front and Rear Porches (Floor Plans)
3-Bedroom The Barclay Home With Barrel-Vaulted Entrance (Floor Plans)
4-Bedroom Spacious Traditional House (Floor Plans)
3-Bedroom Inviting Modern Farmhouse with Vaulted Ceilings and Split Bedrooms (Floor Plans)
4-Bedroom Barndominium Farmhouse with 2-Story Great Room - 2587 Sq Ft (Floor Plans)
New American Country with Optional Basement and Deluxe Primary Suite (Floor Plans)
