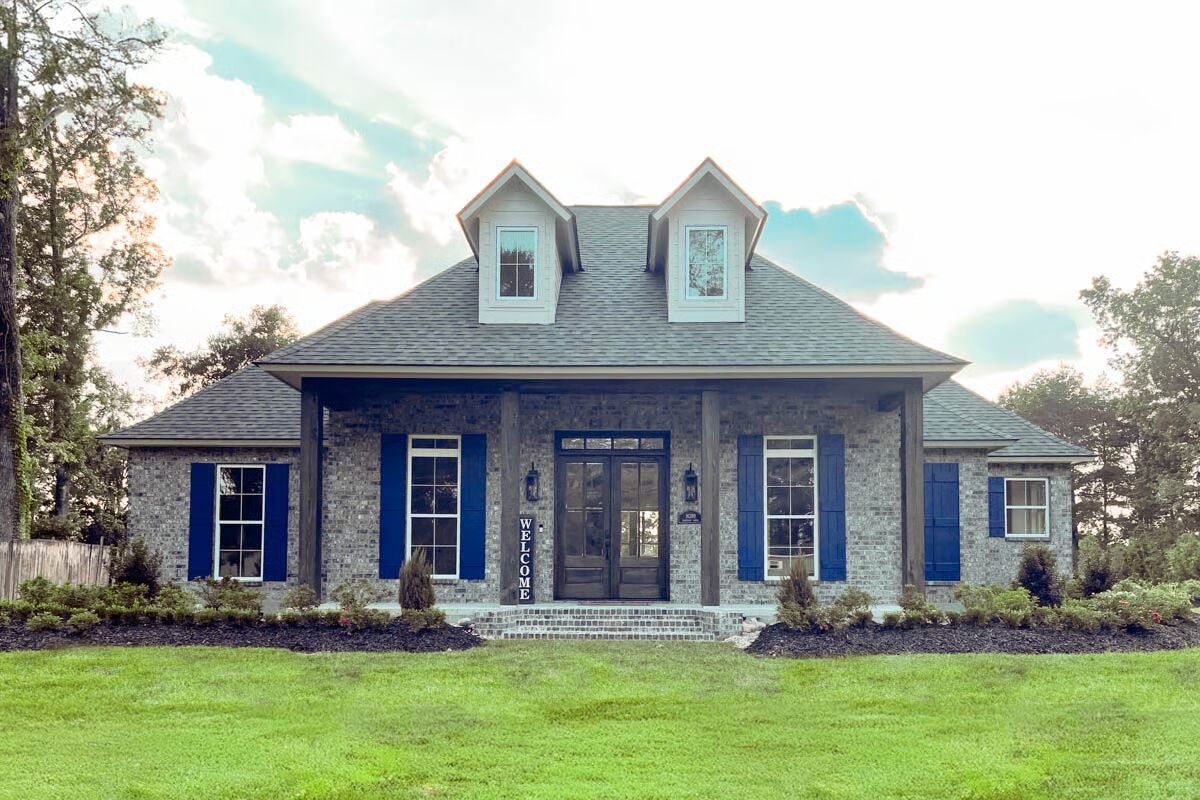
Specifications
- Area: 2,856 sq. ft.
- Bedrooms: 3
- Bathrooms: 3.5
- Stories: 2
- Garages: 2
Welcome to the gallery of photos for French Country House with Game Room – 2856 Sq Ft. The floor plans are shown below:
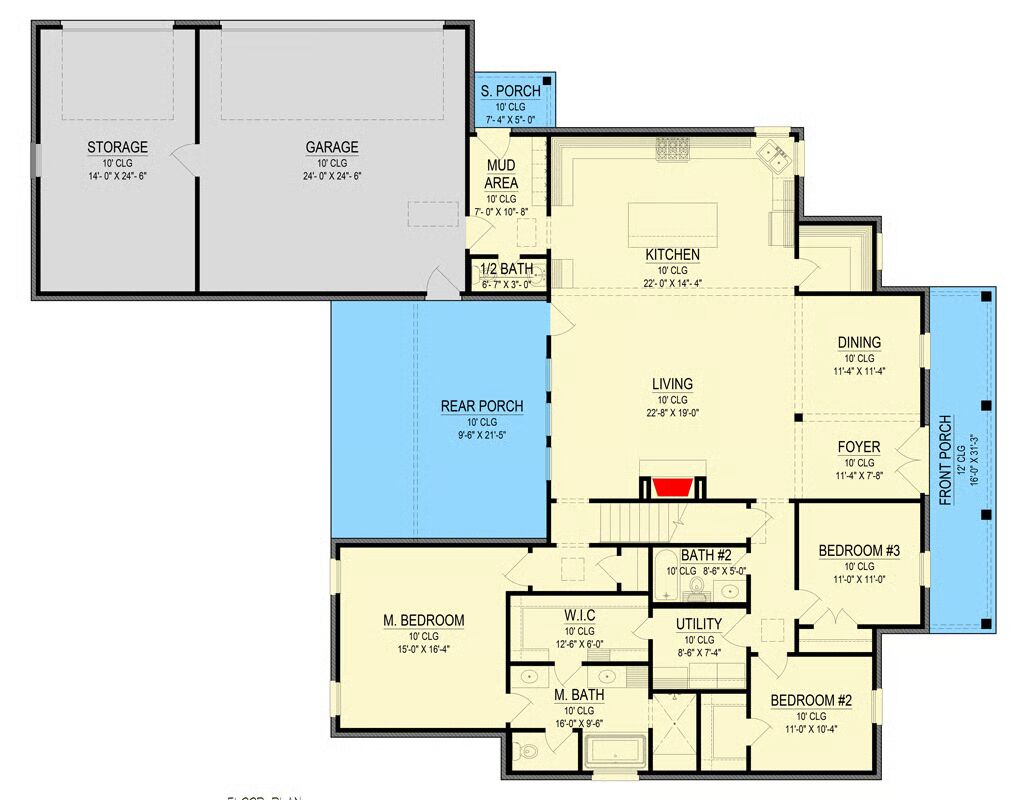
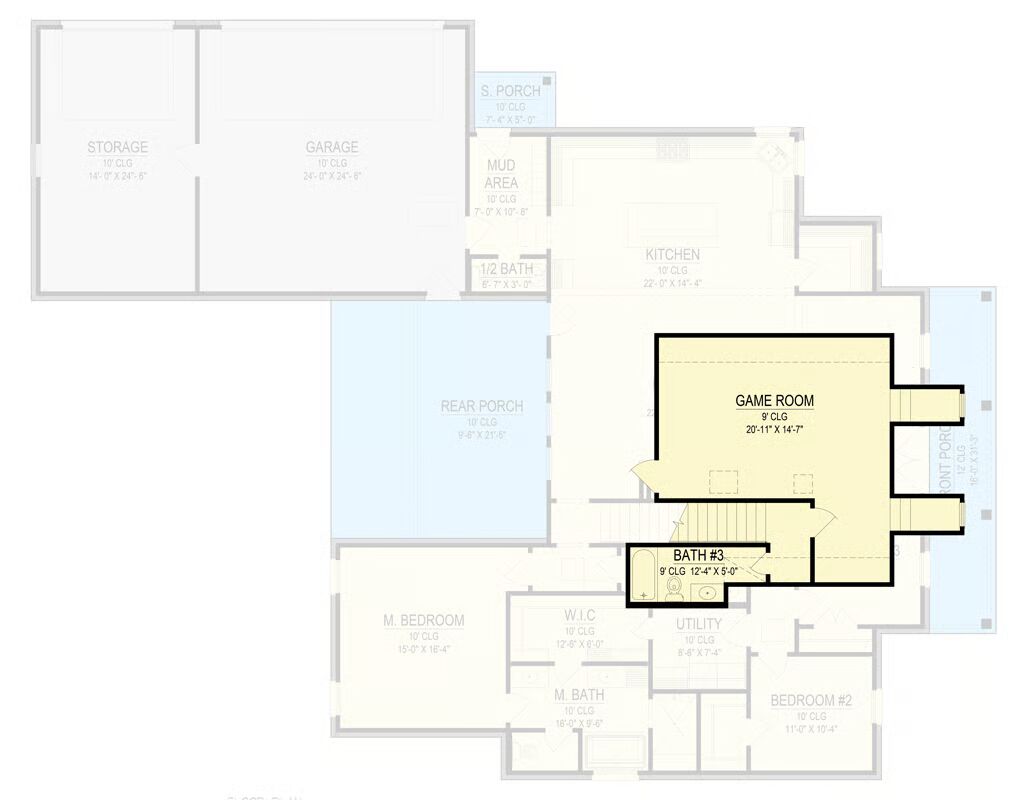
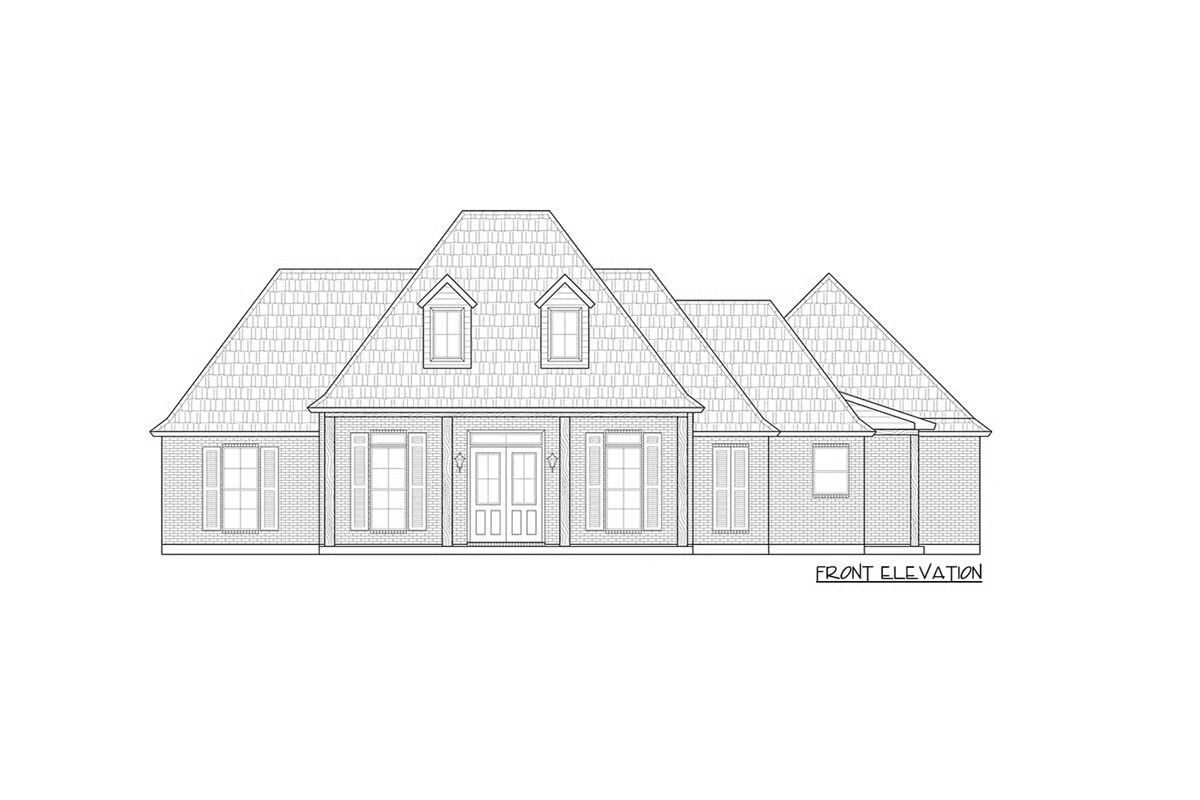
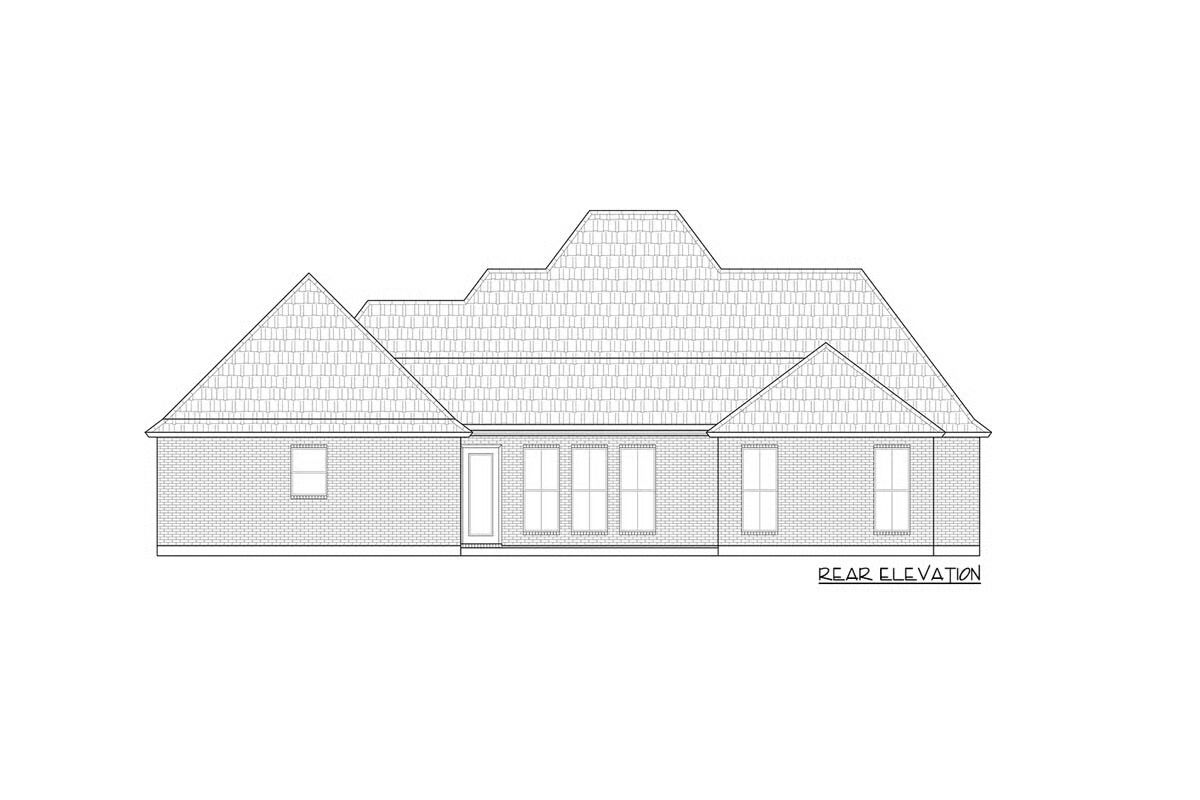
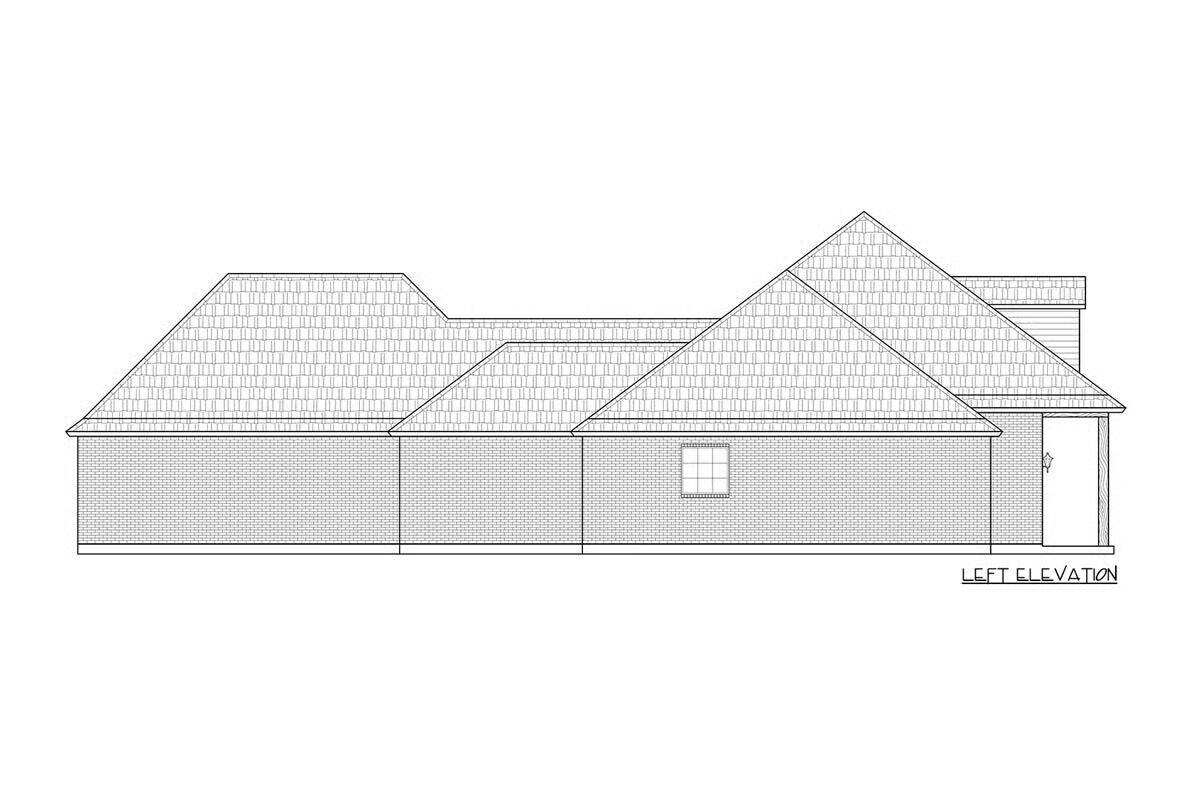
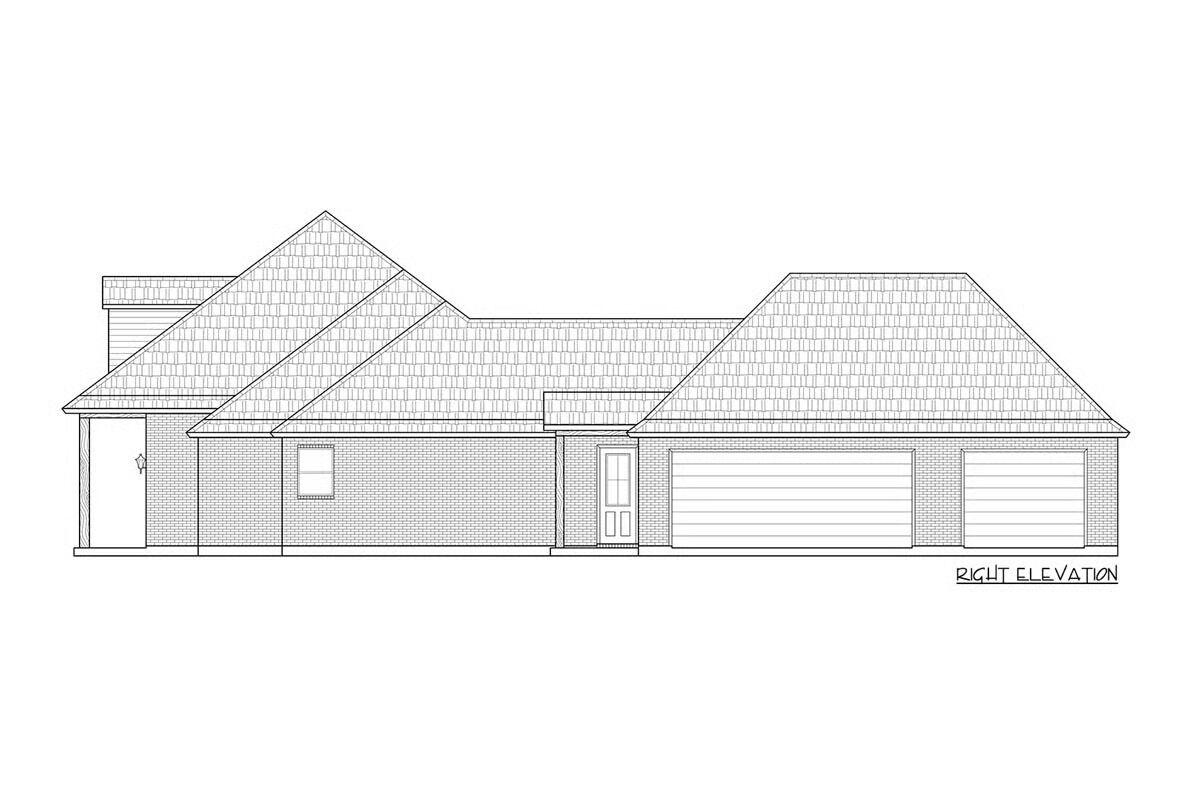

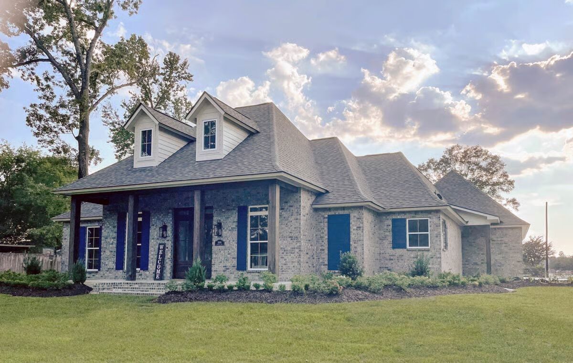
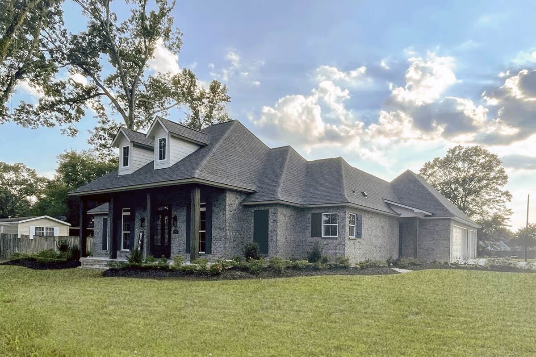
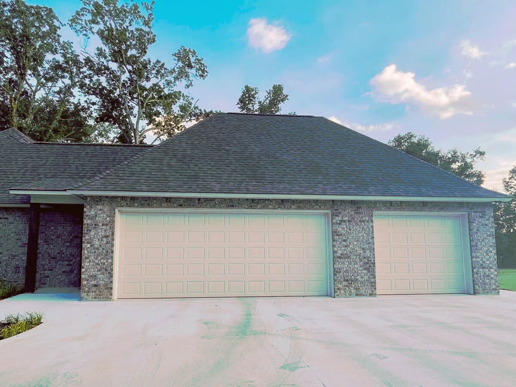
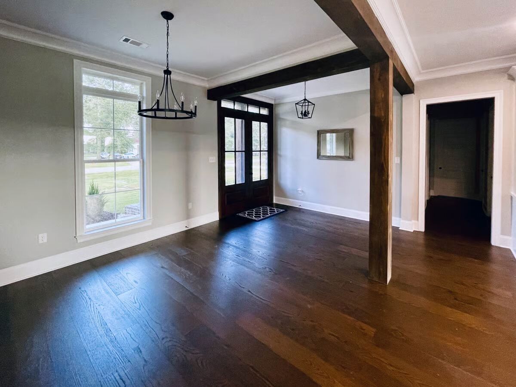
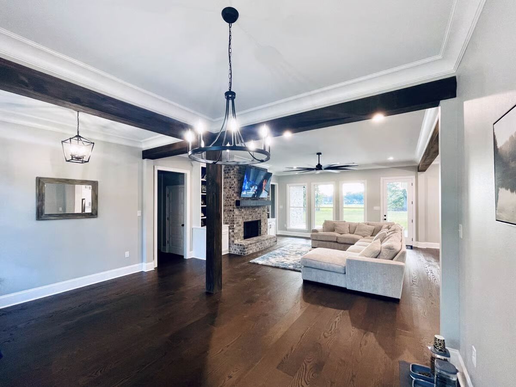
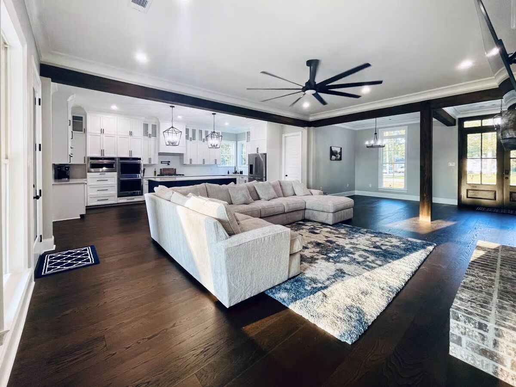
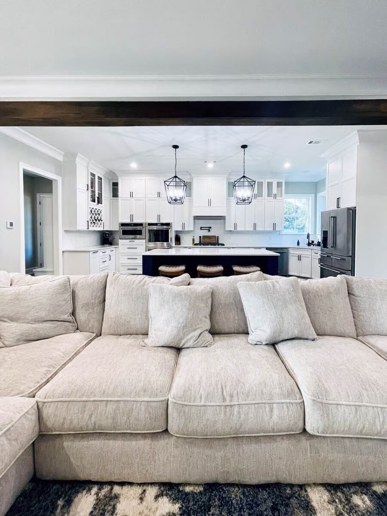
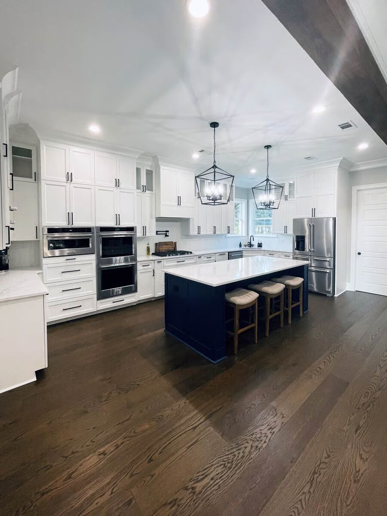
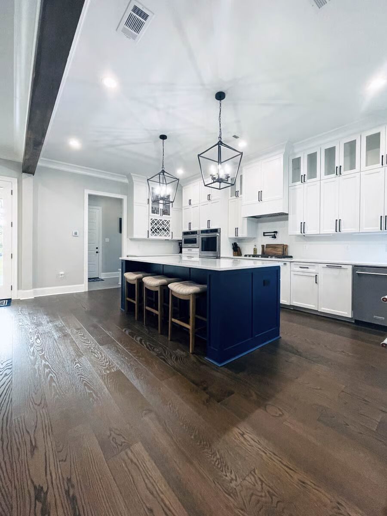
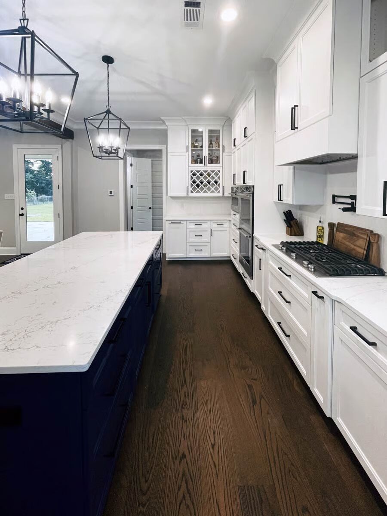
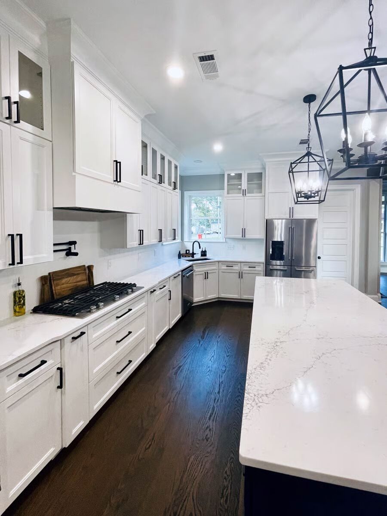
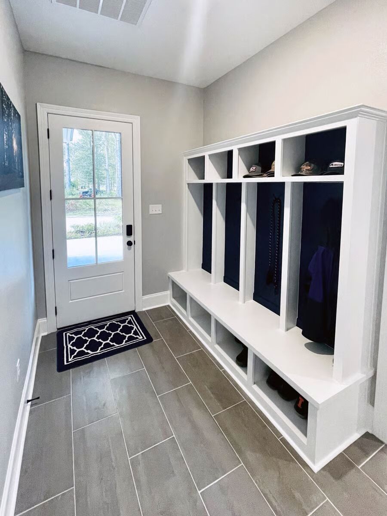
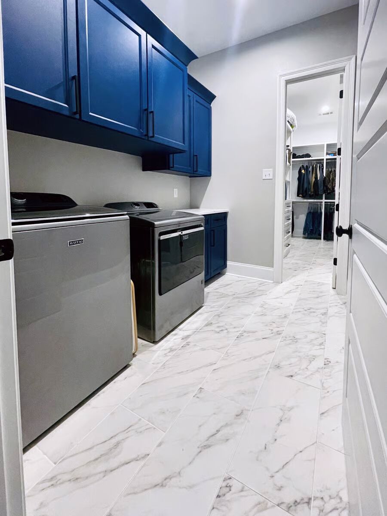
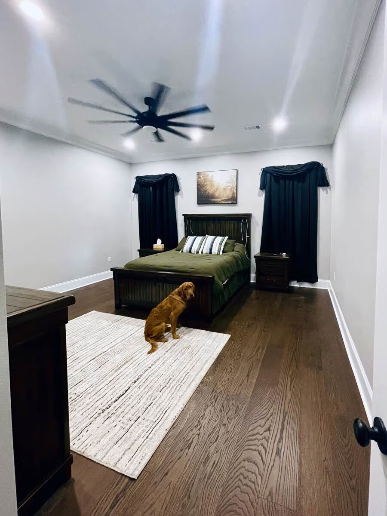
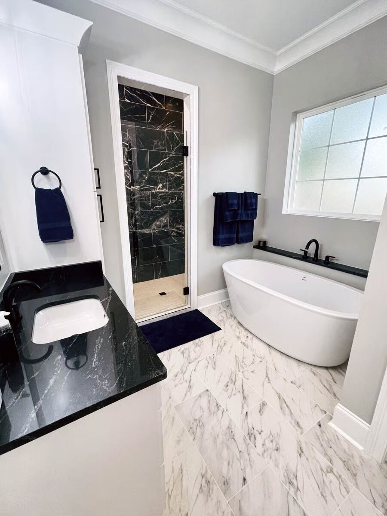
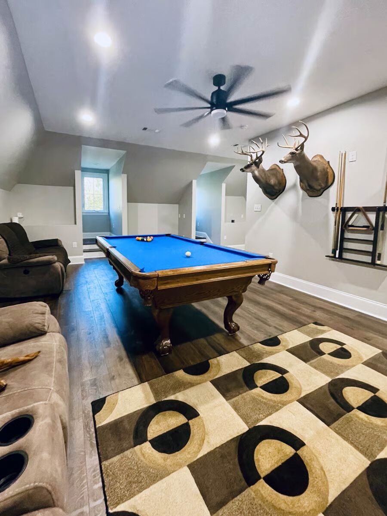
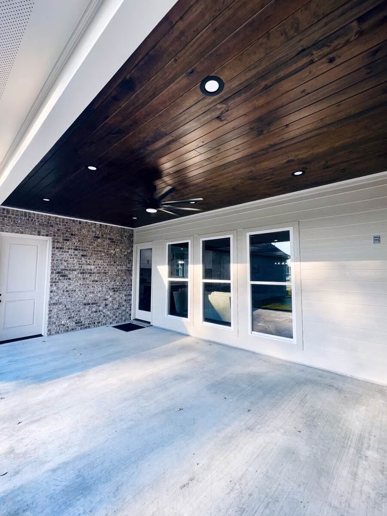
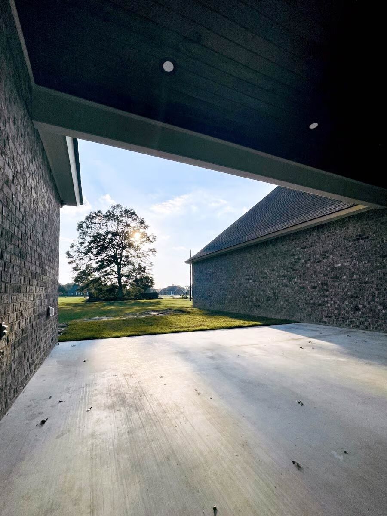
This 2,856 sq. ft. French Country home offers 3 bedrooms and 3.5 bathrooms, highlighted by elegant design and generous outdoor living spaces perfect for entertaining.
You May Also Like
4-Bedroom Spacious Transitional House with Rear Porch and Mudroom (Floor Plans)
Single-Story, 4-Bedroom Barndominium with Walkout Basement (Floor Plans)
Mountain Ranch House with Optional Finished Basement Under 2,200 Sq. Ft. (Floor Plans)
3-Bedroom Cozy Country-Style House with Breakfast Nook - 1890 Sq Ft (Floor Plans)
Multi-Gabled Craftsman Home With Elevator-Accessible Guest Studio Suite (Floor Plan)
4-Bedroom The Celeste: Gorgeous Facade (Floor Plans)
4-Bedroom Transitional French Country Home with Pocket Home Office (Floor Plans)
Double-Story, 3-Bedroom The Hatteras: Elevated Coastal Home (Floor Plans)
Downsized New American Farmhouse Bonus Expansion (Floor Plans)
Two-Story Traditional Duplex House with Loft Under 2000 Sq Ft Per Unit (Floor Plans)
Double-Story, 5-Bedroom Contemporary Farmhouse Under 3300 Square Feet with Bonus Expansion (Floor Pl...
3-Bedroom Stone and Stucco-Clad House with Home Office (Floor Plans)
3-Bedroom 1,621 Square Foot Modern House with Alley-Access Garage and All Bedrooms Upstairs (Floor P...
Single-Story, 4-Bedroom Mountain Ranch Home with RV Garage (Floor Plans)
Compact House with Home Office and Bathroom Options (Floor Plans)
Single-Story, 1-Bedroom The Dwight Tiny Cabin House With Wide Porch (Floor Plan)
Rustic Farmhouse With Wraparound Porch (Floor Plans)
Single-Story, 3-Bedroom The Becker: English cottage house (Floor Plans)
2-Bedroom Modern Farmhouse Cabin with 2-Story Great Room (Floor Plans)
4-Bedroom Barndominium-Style Modern Farmhouse with Family Room Upstairs (Floor Plans)
Double-Story, 3-Bedroom Rustic Cabin With Drive-Under Garage (Floor Plan)
Single-Story, 4-Bedroom Modern Farmhouse Under 2,700 Square Feet with Vaulted Outdoor Living Space (...
3-Bedroom Mountain House with 2-Story Great Room - 3392 Sq Ft (Floor Plans)
2-Bedroom Farmhouse with Vaulted Living Room - 1331 Sq Ft (Floor Plans)
Double-Story, 3-Bedroom The Sable Ridge: Lakeside or Mountain Retreat House Design (Floor Plans)
Double-Story, 3-Bedroom Fresh House with Vaulted Great Room (Floor Plans)
Double-Story, 5-Bedroom Modern Farmhouse With Outdoor Living (Floor Plans)
3-Bedroom Gabled Craftsman Ranch Home with Angled Garage - 1873 Sq Ft (Floor Plans)
5-Bedroom Master Up Masterpiece (Floor Plans)
Single-Story, 2-Bedroom Barndo-style Home with 1902 Square Foot Garage (Floor Plans)
Single-Story, 3-Bedroom The Englebreit Small Country House With 2 Bathrooms & Garage Area (Floor Pla...
Double-Story, 4-Bedroom The Reid Beautiful Modern Farmhouse Style House (Floor Plans)
Craftsman House with 2 Car Garage - 1923 Sq Ft (Floor Plans)
Single-Story, 4-Bedroom Transitional Ranch with Open Living Area (Floor Plans)
Florida House with Wonderful Casita (Floor Plans)
3-Bedroom Barndominium House with Oversized 4-Car Garage - 1962 Sq Ft (Floor Plans)
