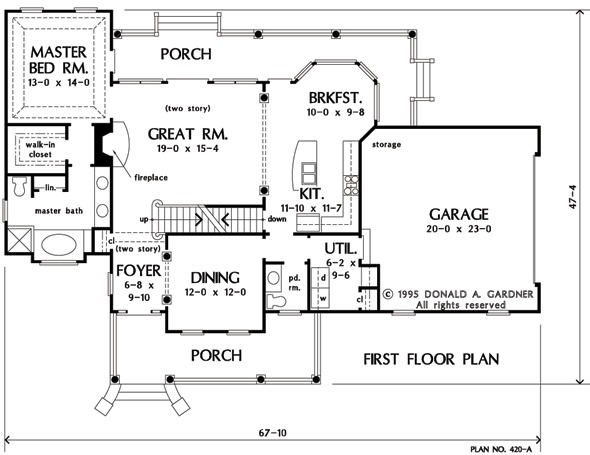
Specifications
- Area: 1,972 sq. ft.
- Bedrooms: 3
- Bathrooms: 2.5
- Stories: 2
- Garages: 2
Welcome to the gallery of photos for The Creston: Relaxed Farmhouse. The floor plans are shown below:





This serene farmhouse exudes elegance with its unique design elements, such as a Palladian window, covered porches, and prominent gables.
Inside, the architecture continues to impress, with inviting interior accent columns that distinguish the two-story foyer from the dining room.
The great room is a spacious and welcoming area, adorned with two-story windows that bathe the room in natural light and connect it seamlessly to the kitchen and breakfast bay.
Throughout the first floor, high nine-foot ceilings create a sense of openness and drama. The master suite, conveniently located on the lower level, boasts a tray ceiling that adds a touch of sophistication and space-enhancing qualities.
The master bath is well-appointed with a double bowl vanity, garden tub, and separate shower, offering a luxurious retreat.
Ample storage solutions abound in this farmhouse, with roomy linen closets and walk-in closets in the bedrooms. Upstairs, you’ll find two generously-sized bedrooms, each equipped with their own ample closet and storage space.
Additionally, a skylit bonus room adds to the charm of the house, providing access to the second floor with ease.
Source: Plan # W-420
