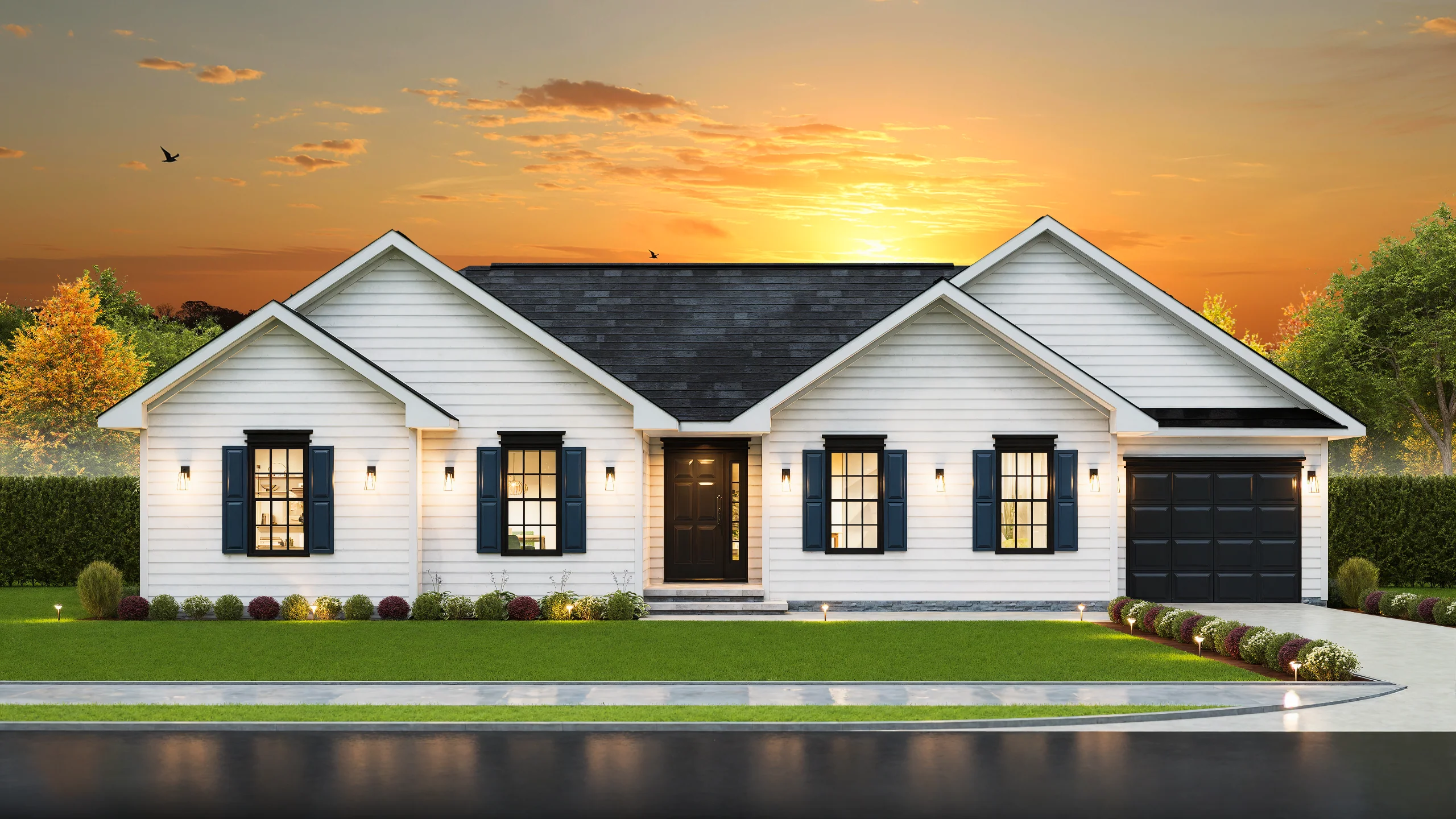
Specifications
- Area: 1,340 sq. ft.
- Bedrooms: 3
- Bathrooms: 2
- Stories: 1
- Garages: 1
Welcome to the gallery of photos for the 1-Story, 3-Bedroom Nevada House. The floor plan is shown below:
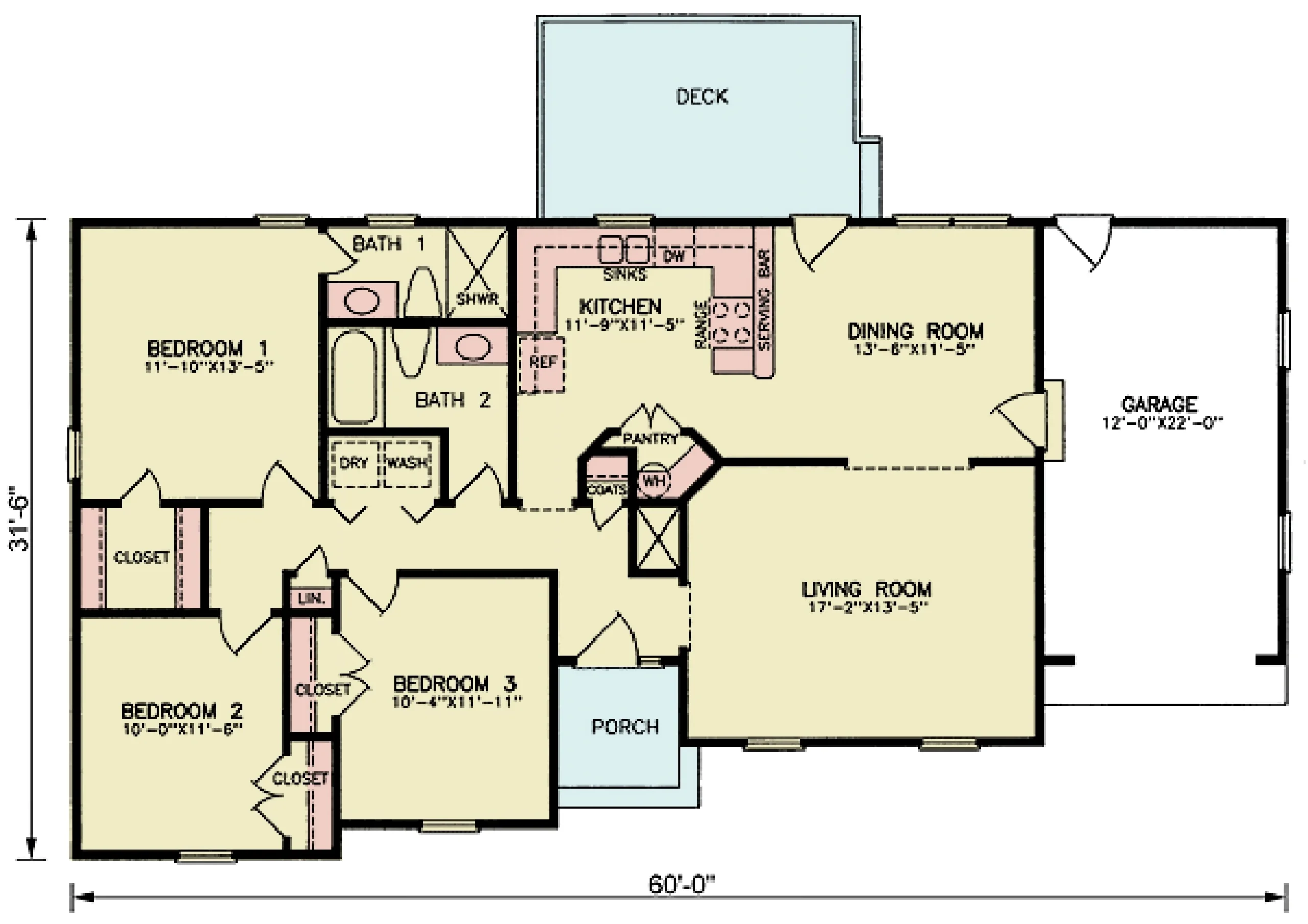
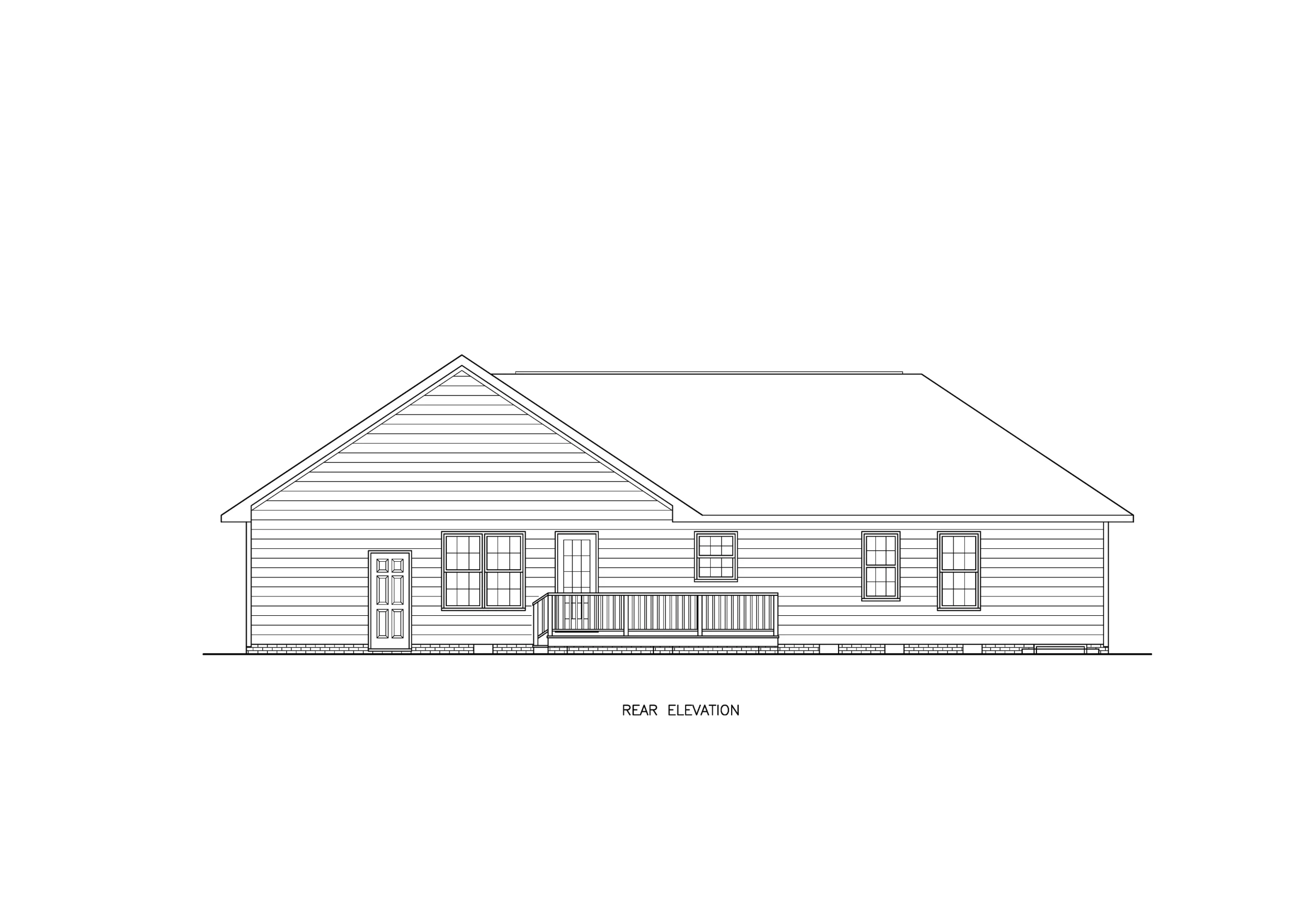
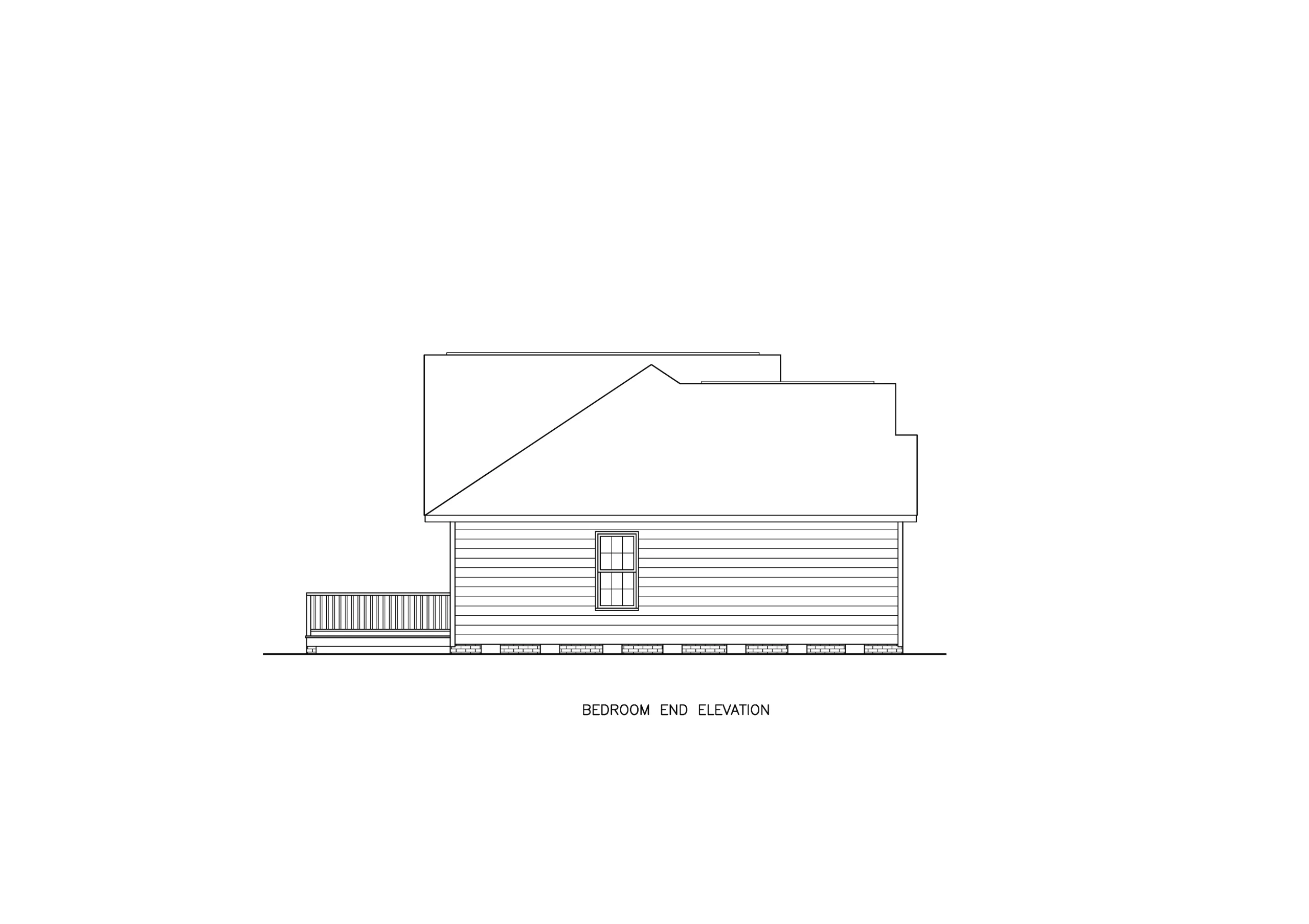
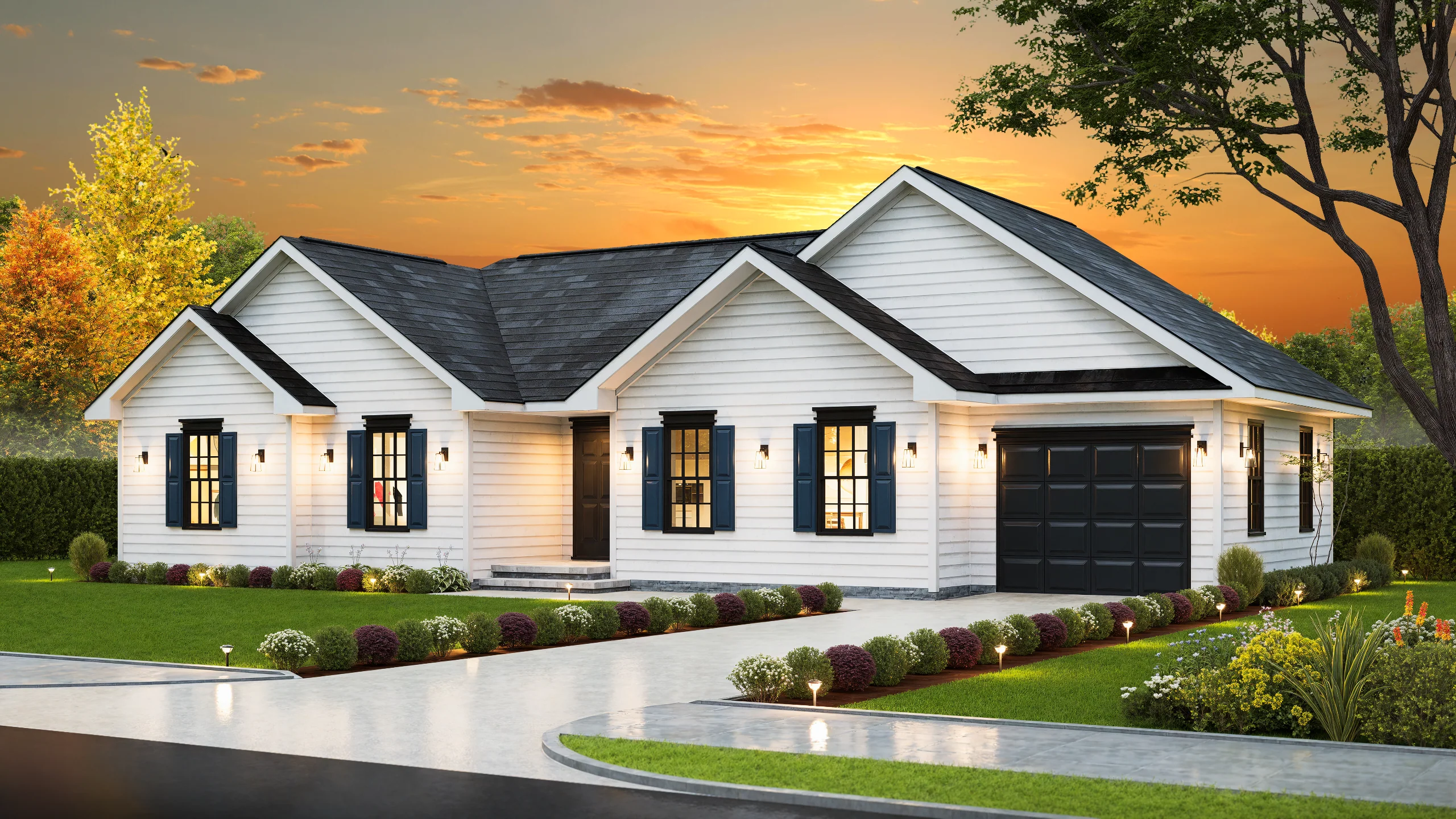
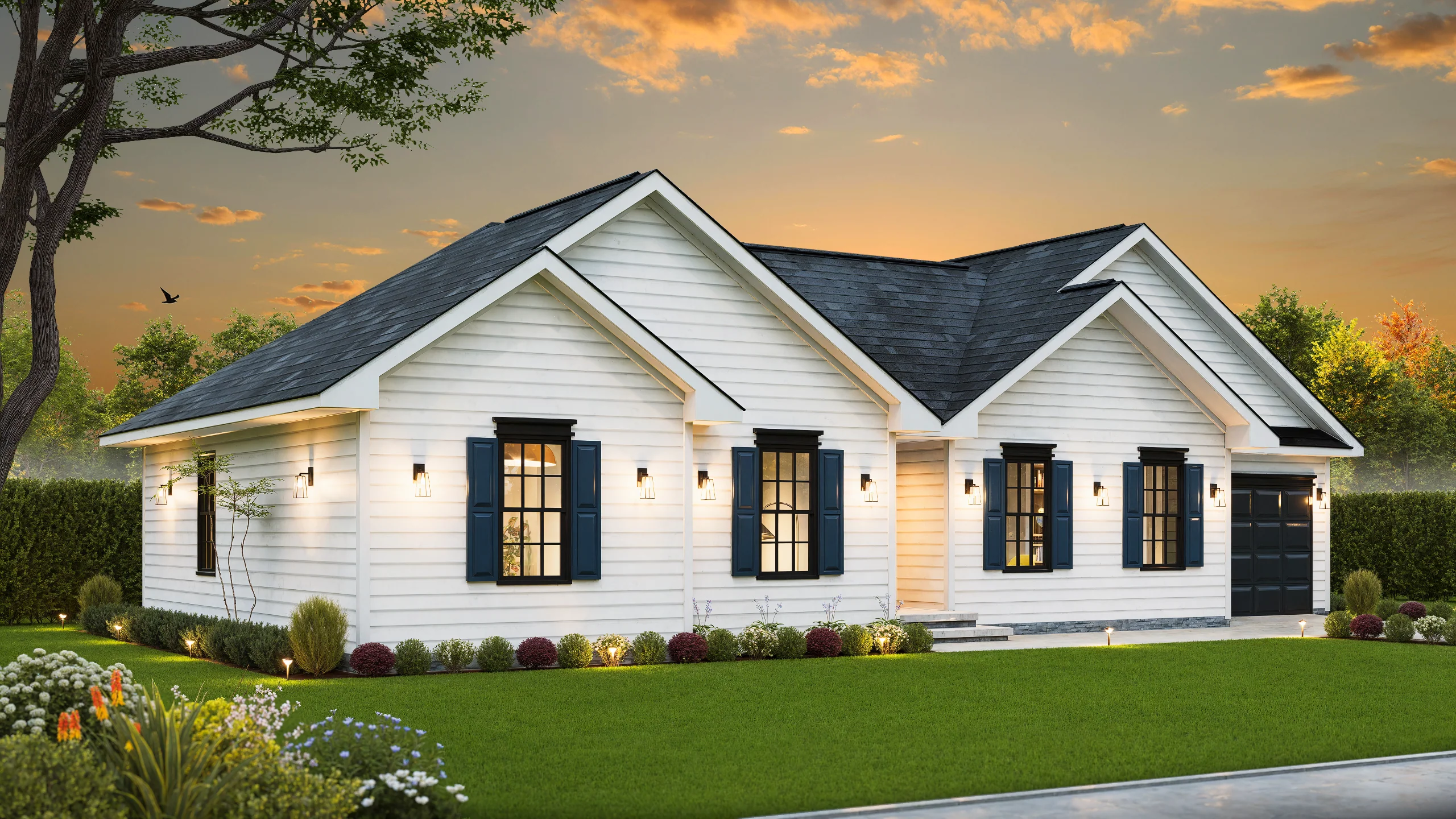
This 1,340 sq. ft. single-story home offers the perfect balance of comfort and efficiency. A covered front porch welcomes you into a bright, open layout with a spacious keeping room, dedicated dining area, and a well-appointed kitchen with walk-in pantry.
The private primary suite features its own bath and walk-in closet, while two additional bedrooms are set apart for comfort and privacy. Extras include first-floor laundry, a rear deck for entertaining, and a front-load 1-car garage.
With classic siding, an 8:12 pitched roof, and timeless bungalow charm, this home is ideal for families, first-time buyers, or downsizers who want style without excess.
