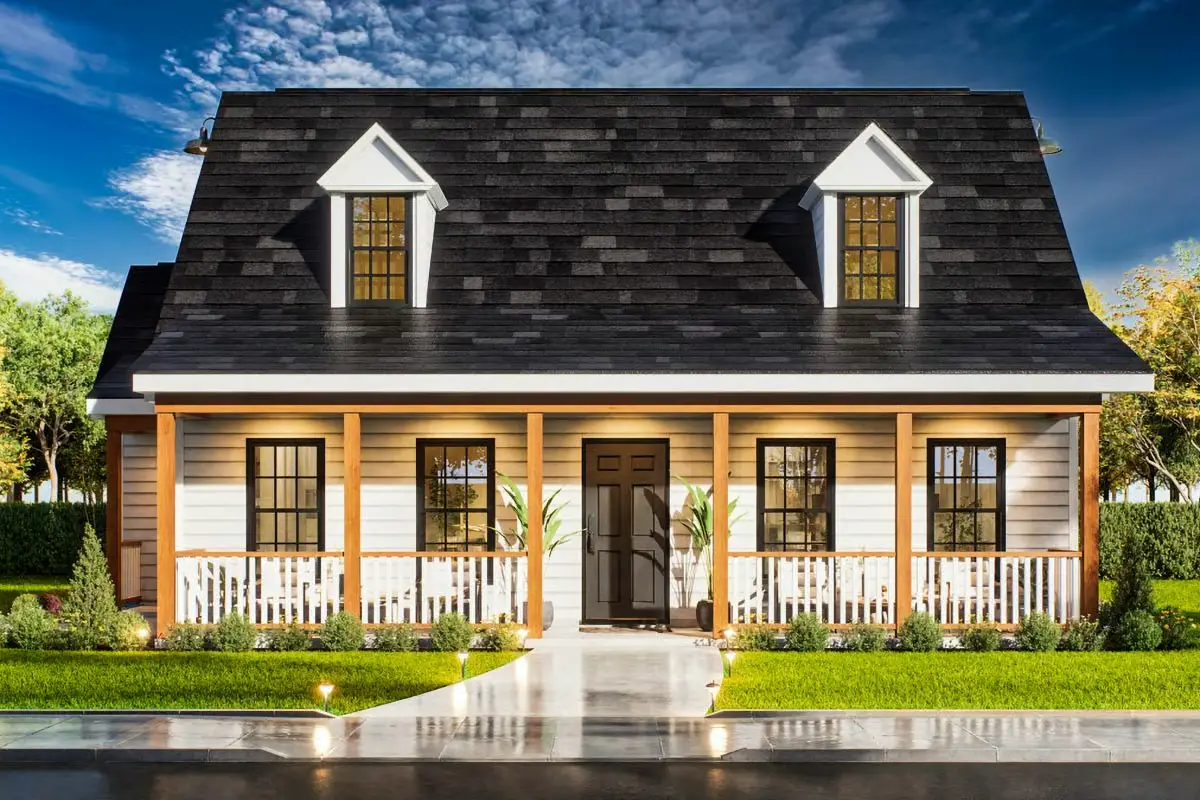
Specifications
- Area: 1,424 sq. ft.
- Bedrooms: 3
- Bathrooms: 2.5
- Stories: 2
- Garages: 0
Welcome to the gallery of photos for a 2-Story, 3-Bedroom Country Craftsman House With Split Bedroom Design. The floor plans are shown below:
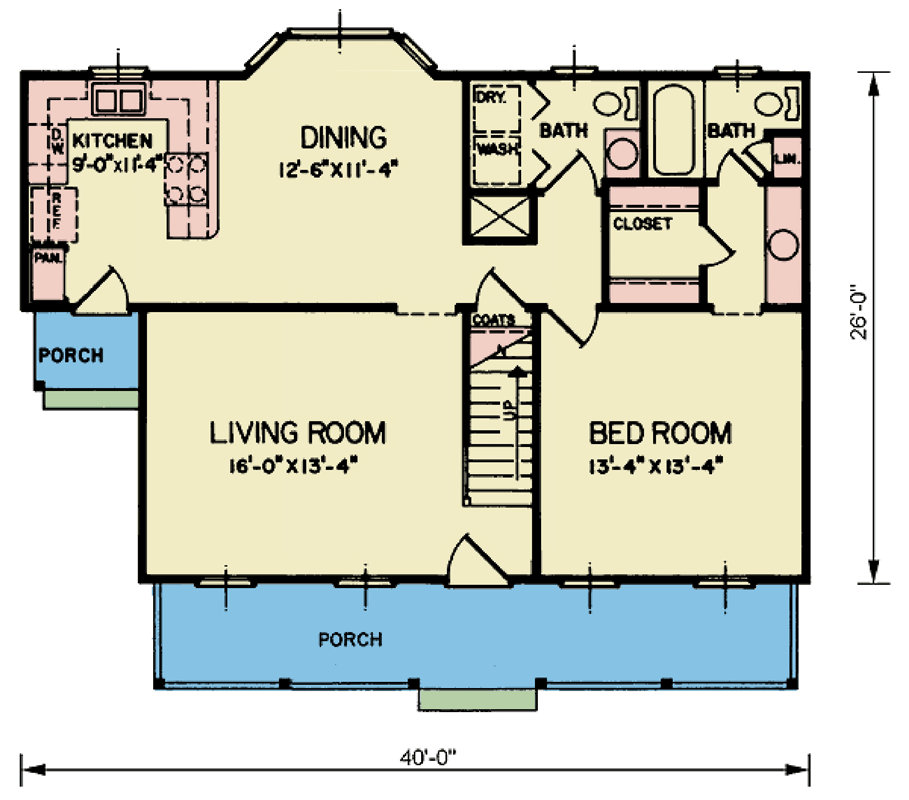
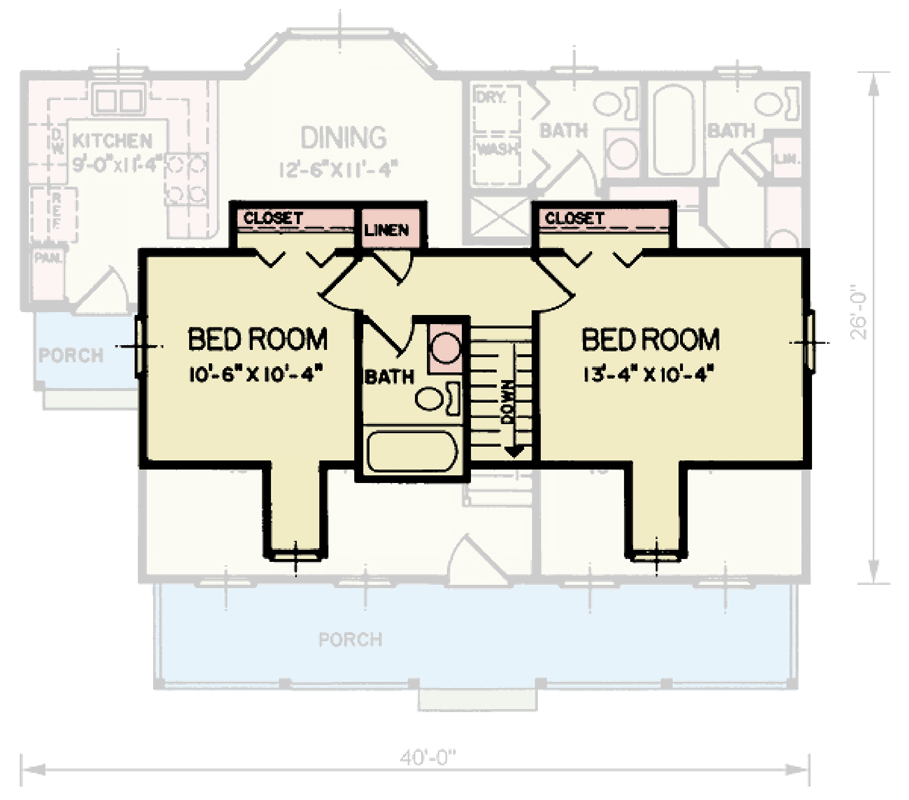
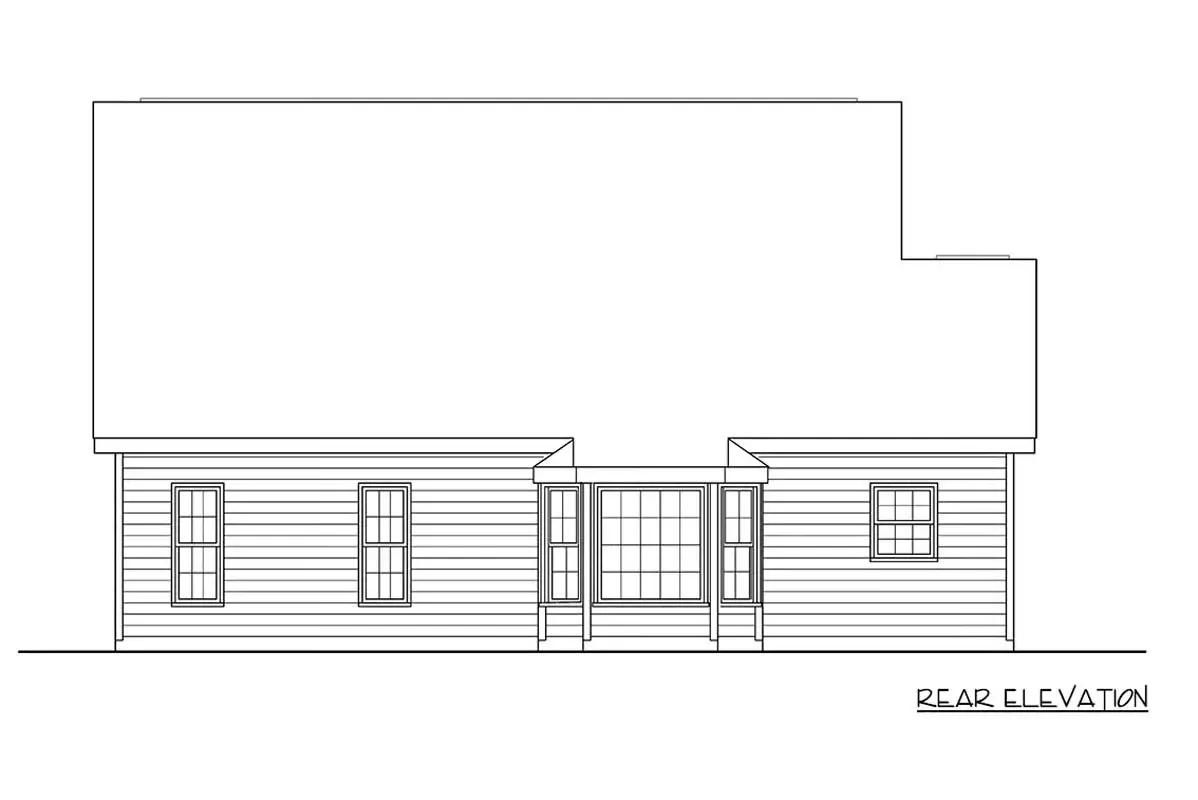
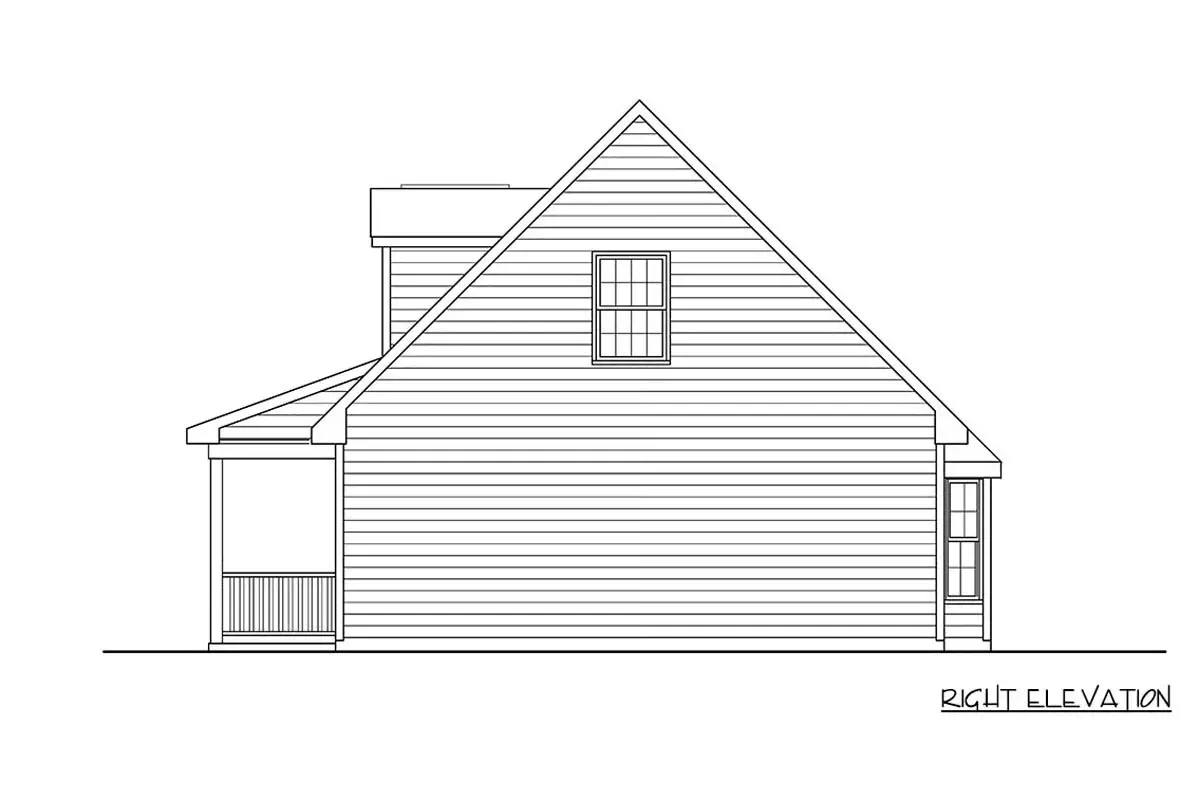
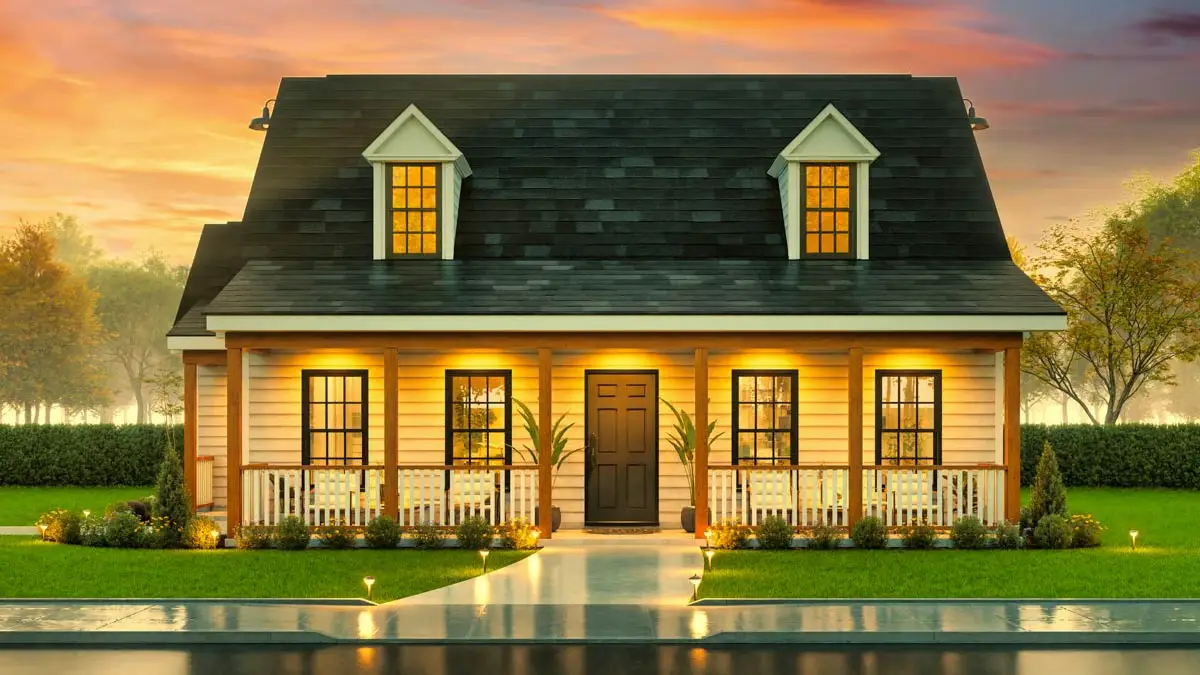
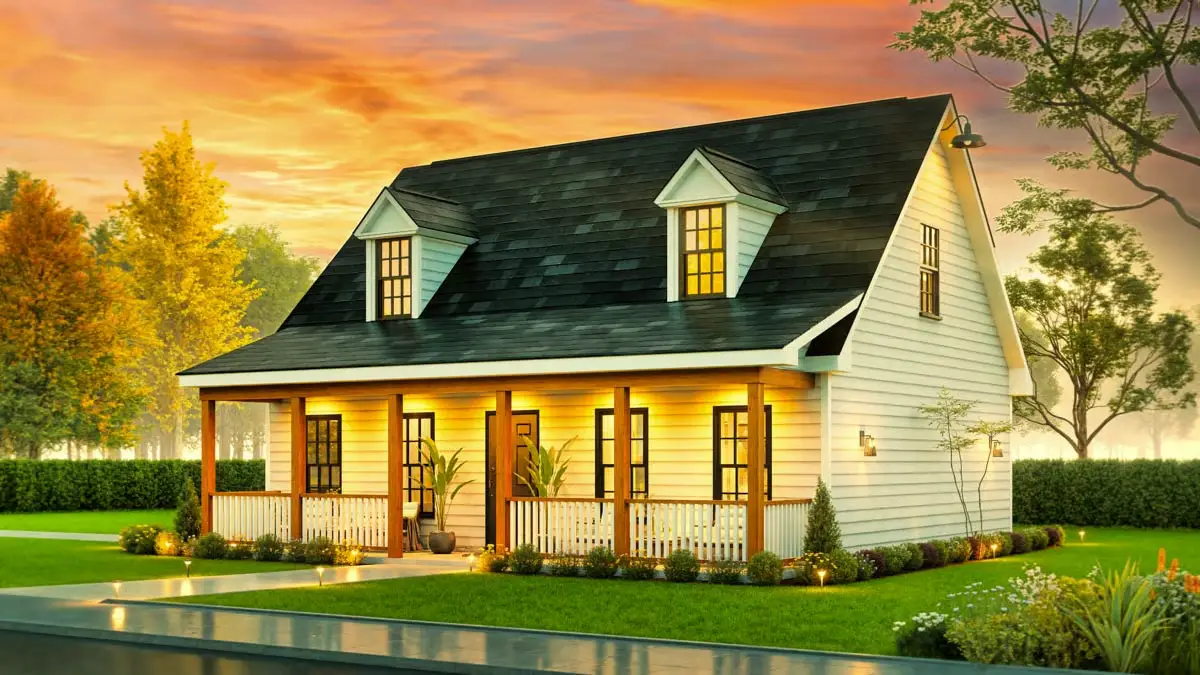
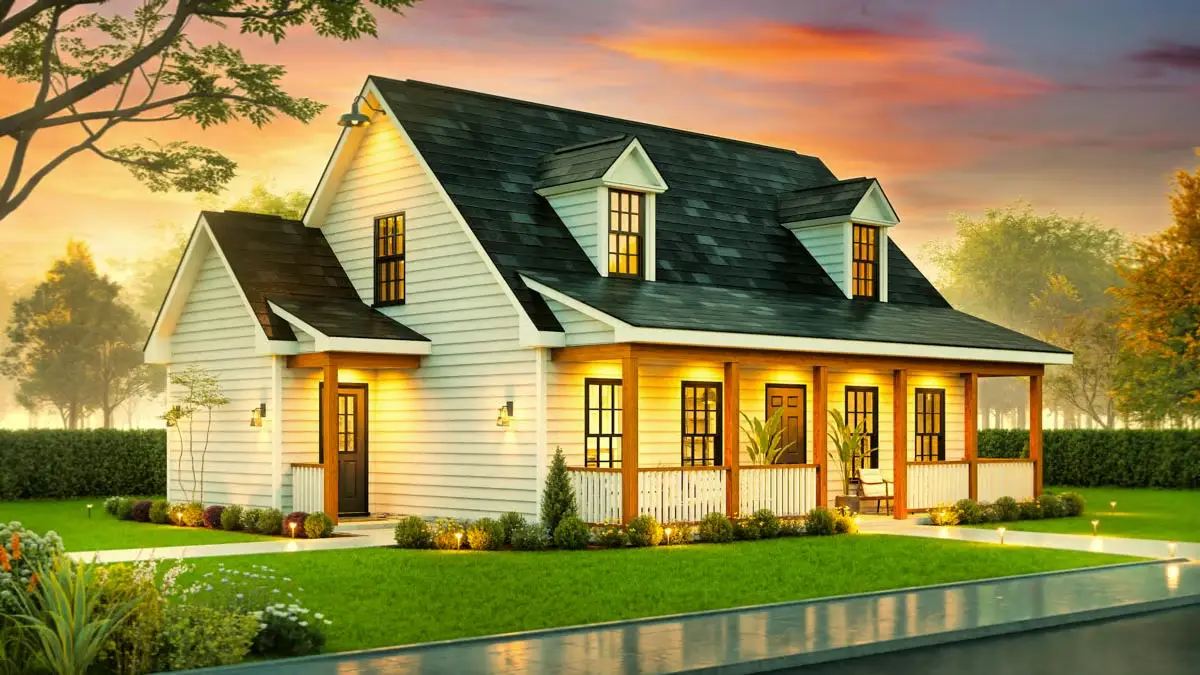
This 1,424 sq. ft. Country-style home with Craftsman accents offers 3 bedrooms, 2.5 bathrooms, and a layout designed for both comfort and efficiency.
The open-concept design features a spacious living room that flows seamlessly into the dining area and kitchen, creating an ideal setting for family living and entertaining.
The kitchen’s placement near the dining space ensures easy meal preparation and smooth hosting.
The first-floor master suite serves as a private retreat with an en-suite bathroom, set apart from the secondary bedrooms for added privacy.
A generous 175 sq. ft. front porch provides the perfect spot for evening gatherings or quiet moments outdoors, enhancing the home’s inviting charm.
Source: Plan 25919GE
