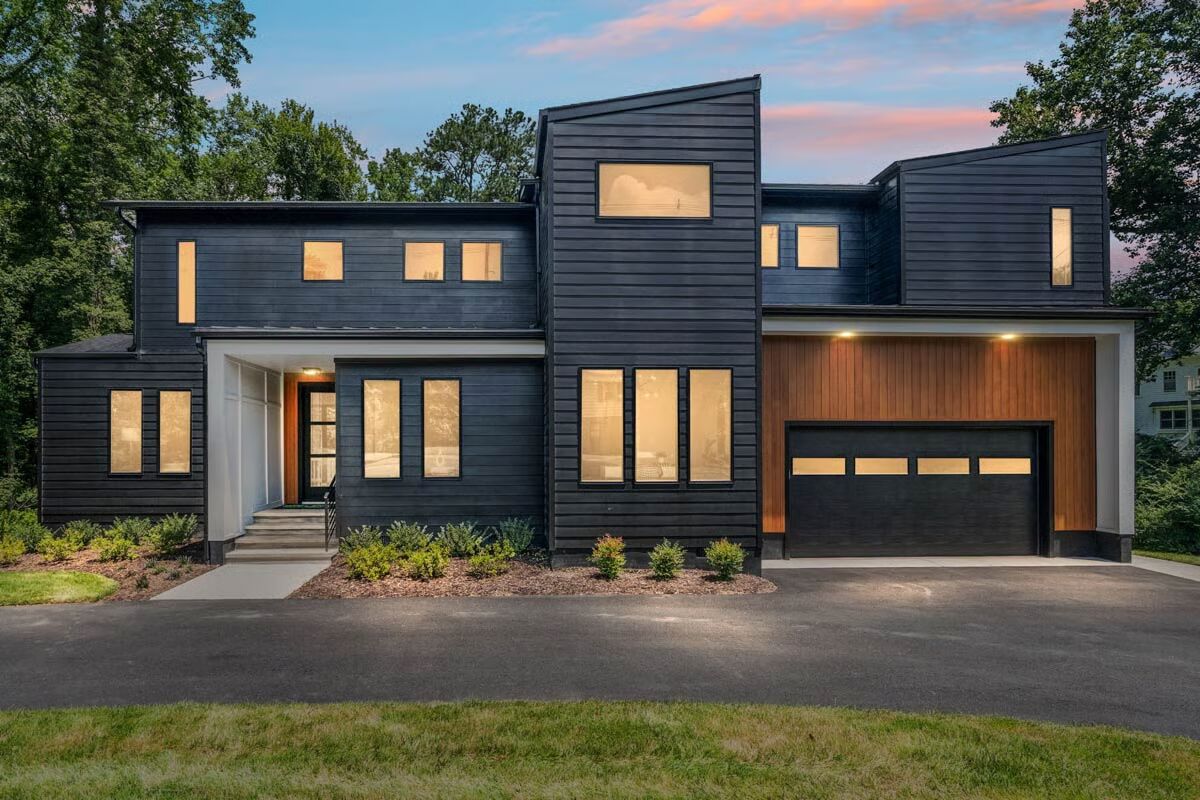
Specifications
- Area: 2,818 sq. ft.
- Bedrooms: 3
- Bathrooms: 2.5
- Stories: 2
- Garages: 2
Welcome to the gallery of photos for Modern 2181 Sq Ft Two-Story House with Home Office and Upstairs Bedrooms. The floor plans are shown below:
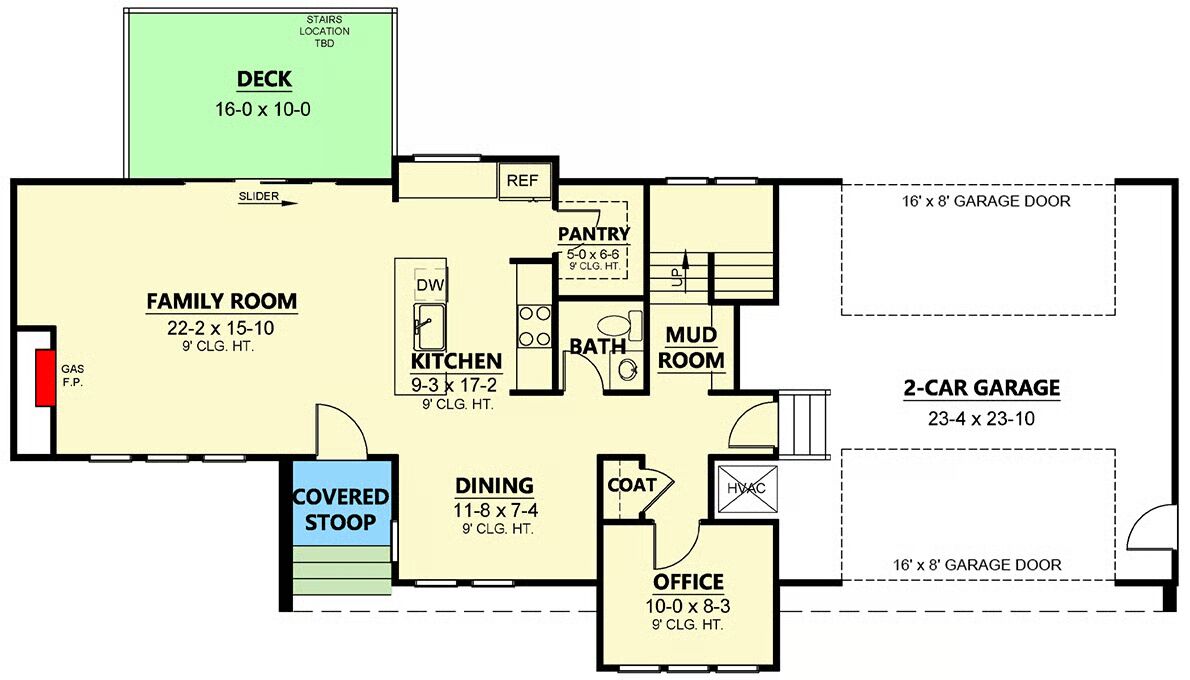
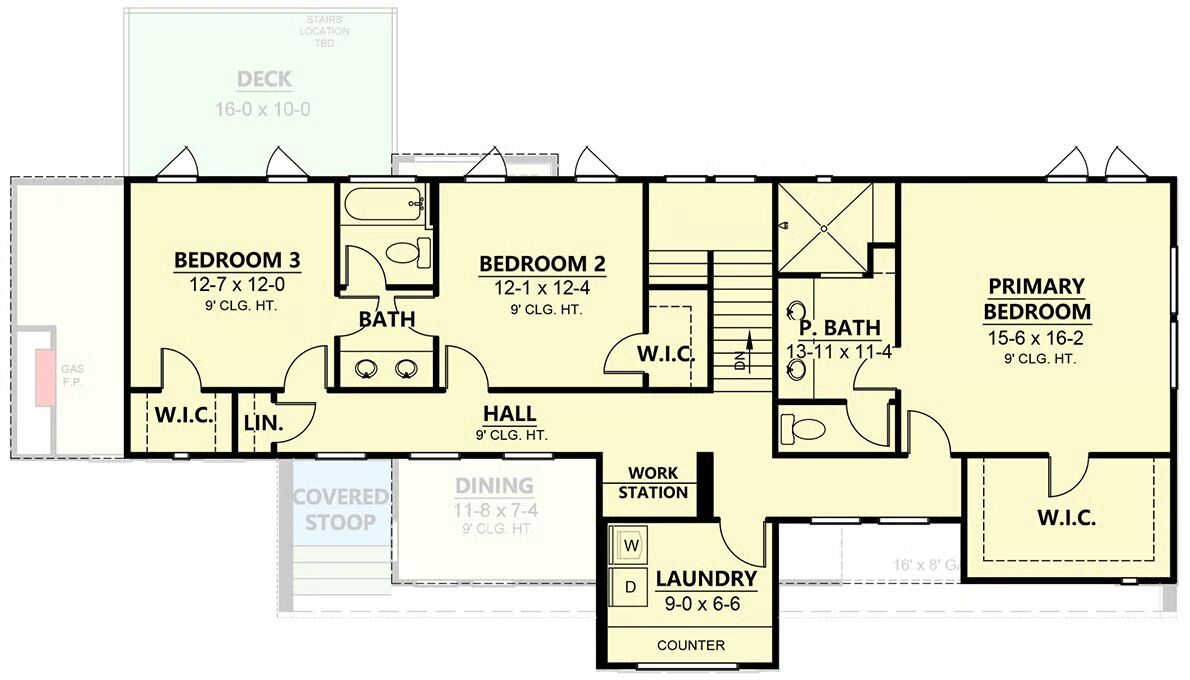
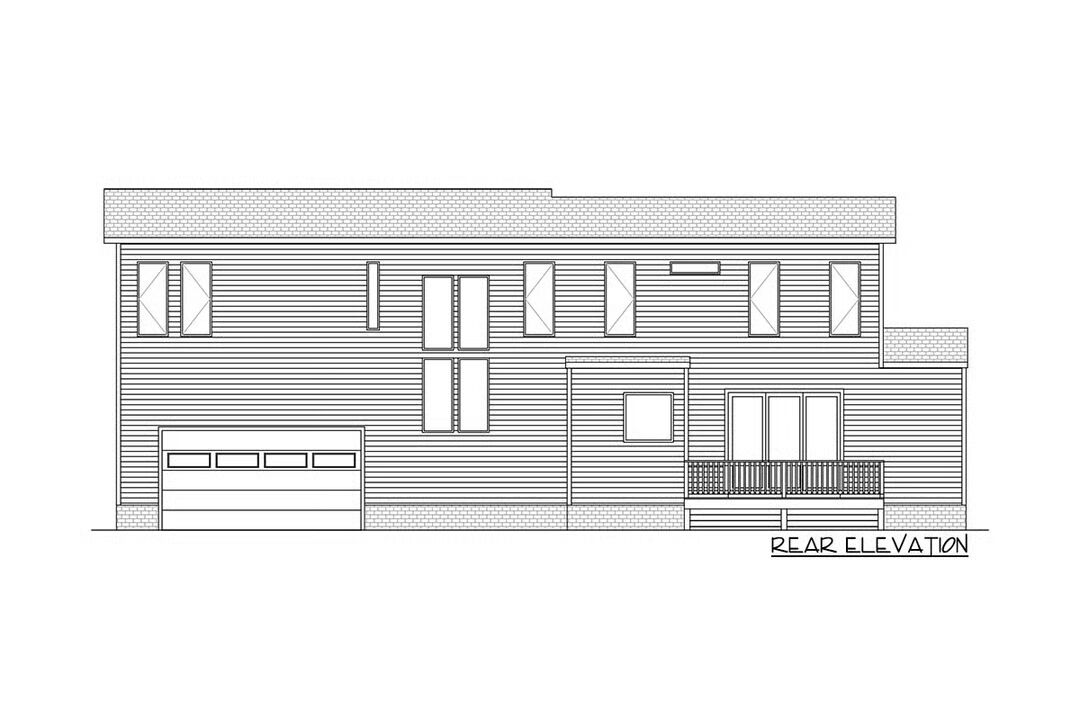
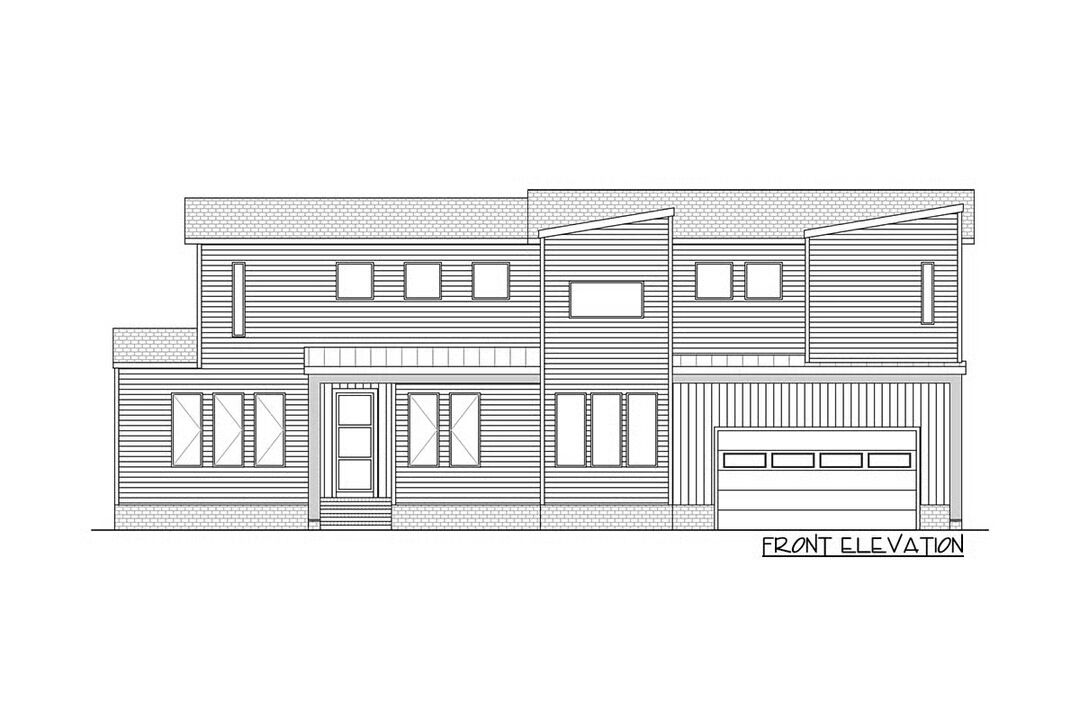
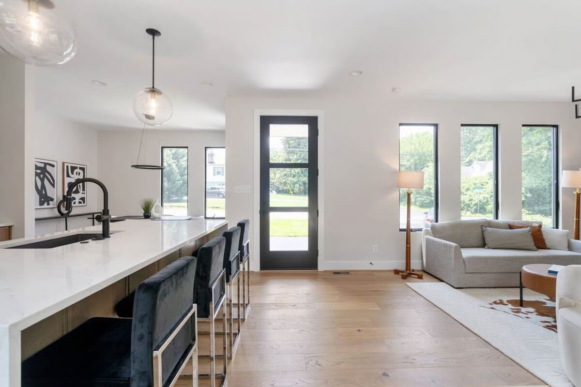
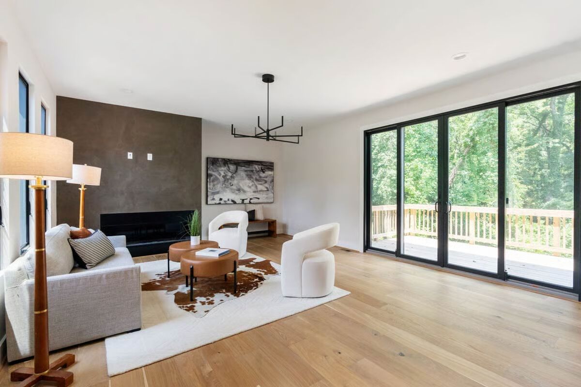
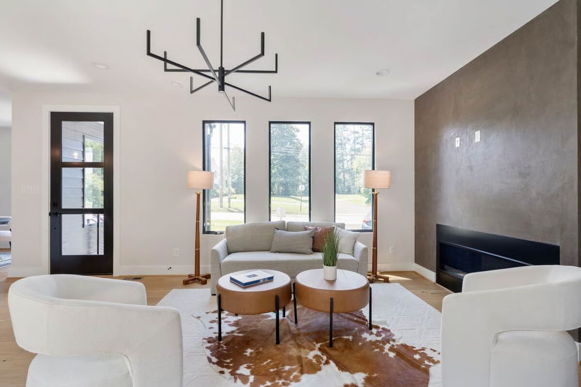
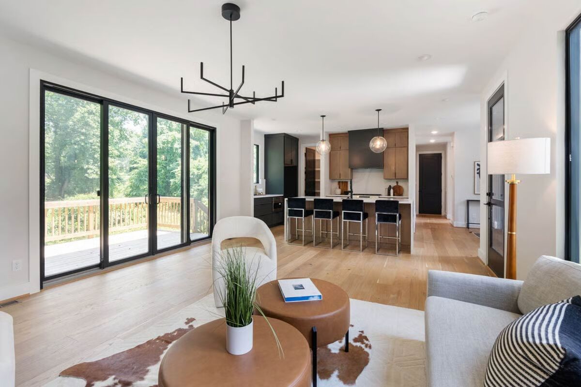
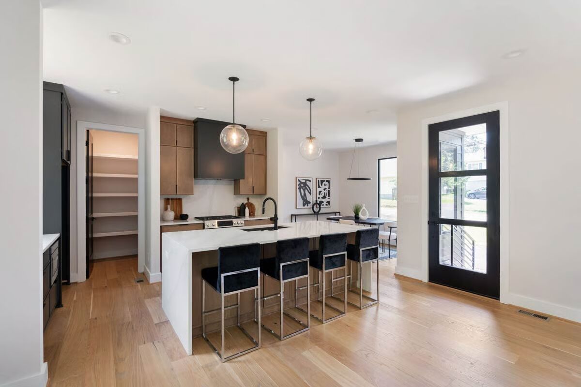
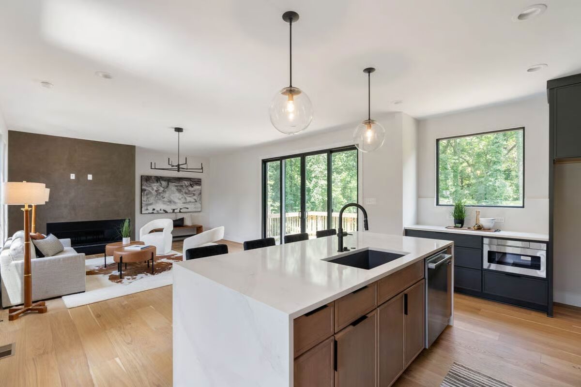
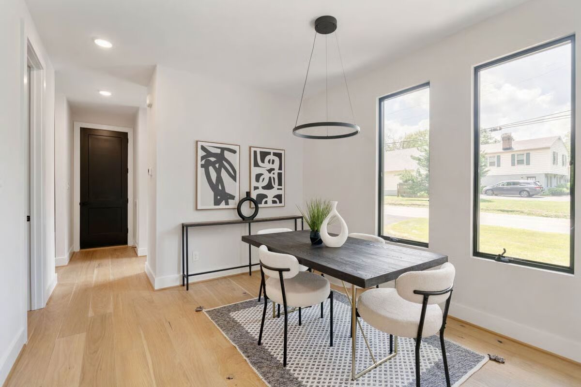
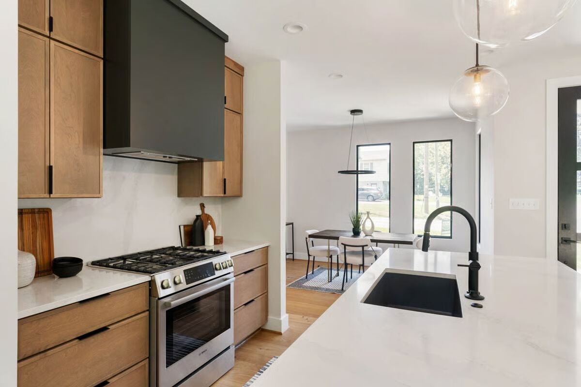
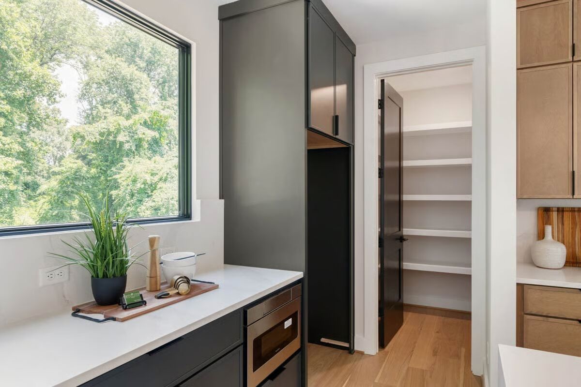
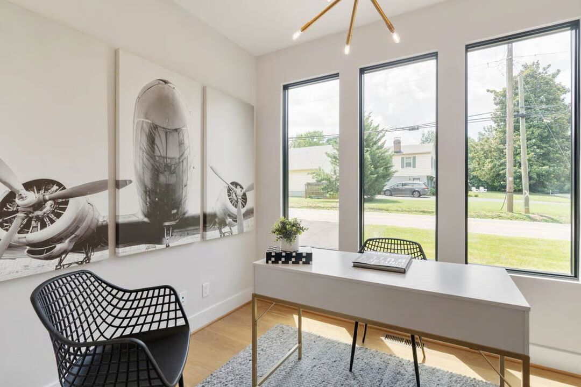
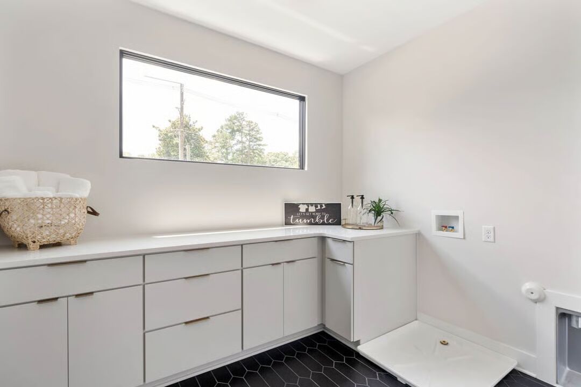
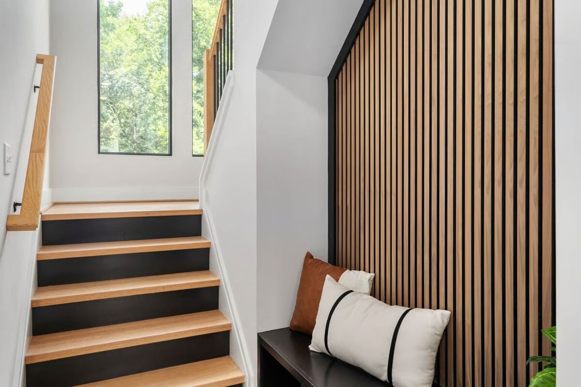
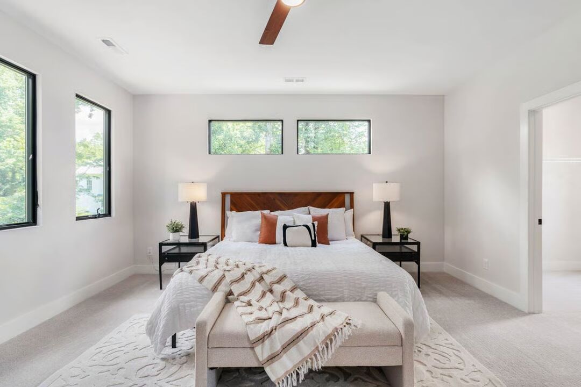
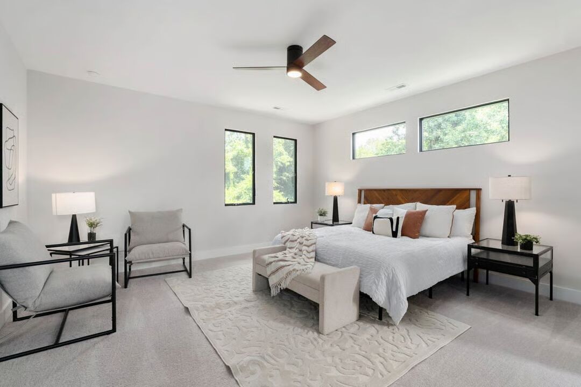
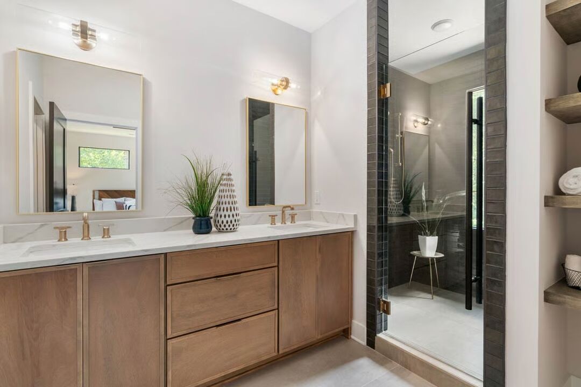
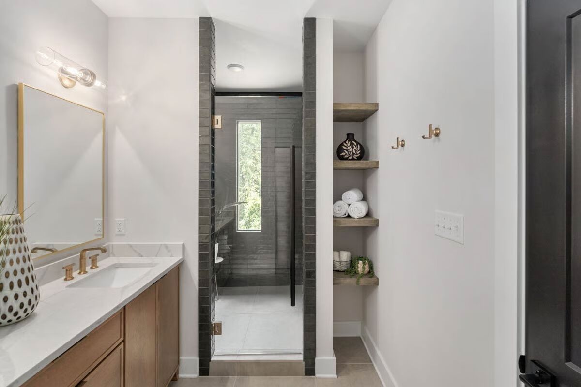
Spacious 3-Bedroom Home with Drive-Through Garage
Discover 2,181 sq. ft. of thoughtfully designed living space in this charming 3-bedroom, 2.5-bath home, featuring a 582 sq. ft. drive-through 2-car garage with 16′ x 8′ overhead doors at both the front and back for added convenience.
Step onto the welcoming covered stoop and into the inviting family room, complete with a cozy fireplace and sliding doors that open to the rear deck—perfect for indoor-outdoor entertaining.
The open-concept kitchen and dining area flow seamlessly into the family room, creating an ideal space for gatherings.
A dedicated home office near the garage entry offers the perfect setup for remote work.
Upstairs, you’ll find all three bedrooms, including a spacious primary suite, along with a large laundry room for everyday ease. The layout is both functional and stylish, making it a perfect choice for modern living.
