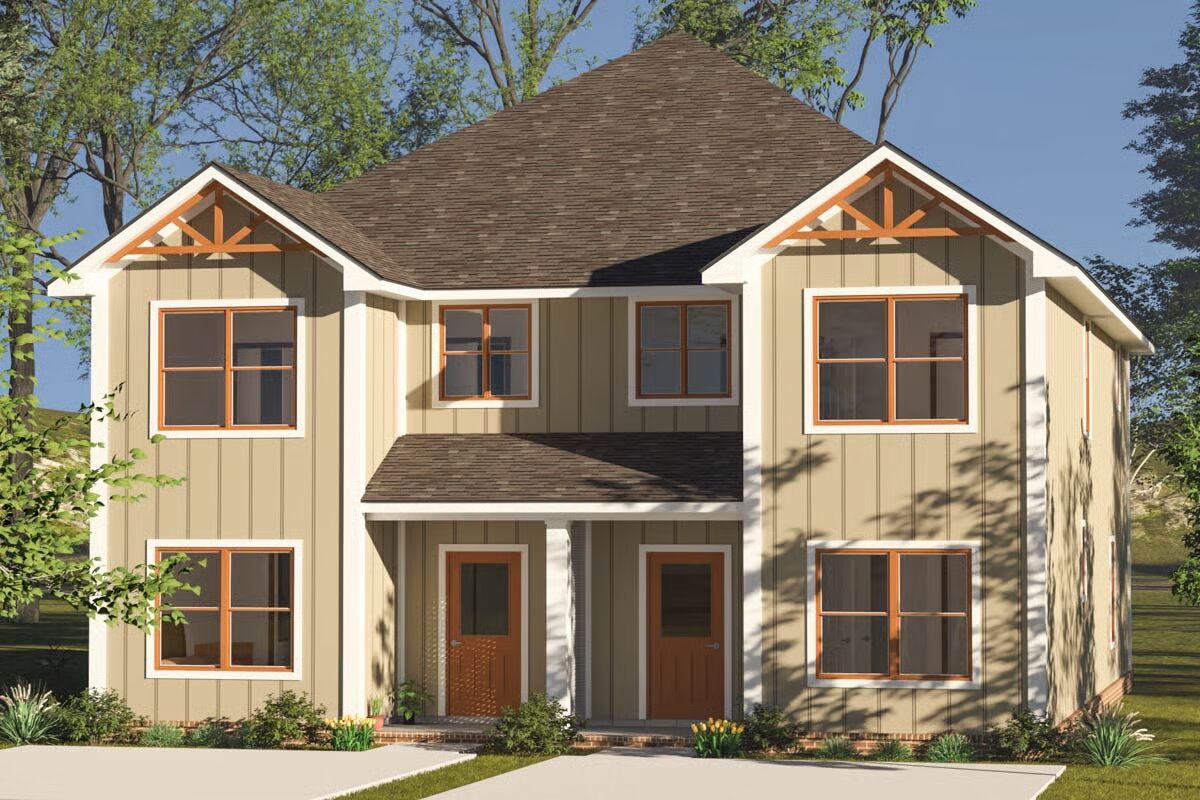
Specifications
- Area: 3,624 sq. ft.
- Units: 2
Welcome to the gallery of photos for Two-Story Traditional Multi-Family House with Loft and Pocket Office – 1812 Sq Ft Per Unit. The floor plans are shown below:
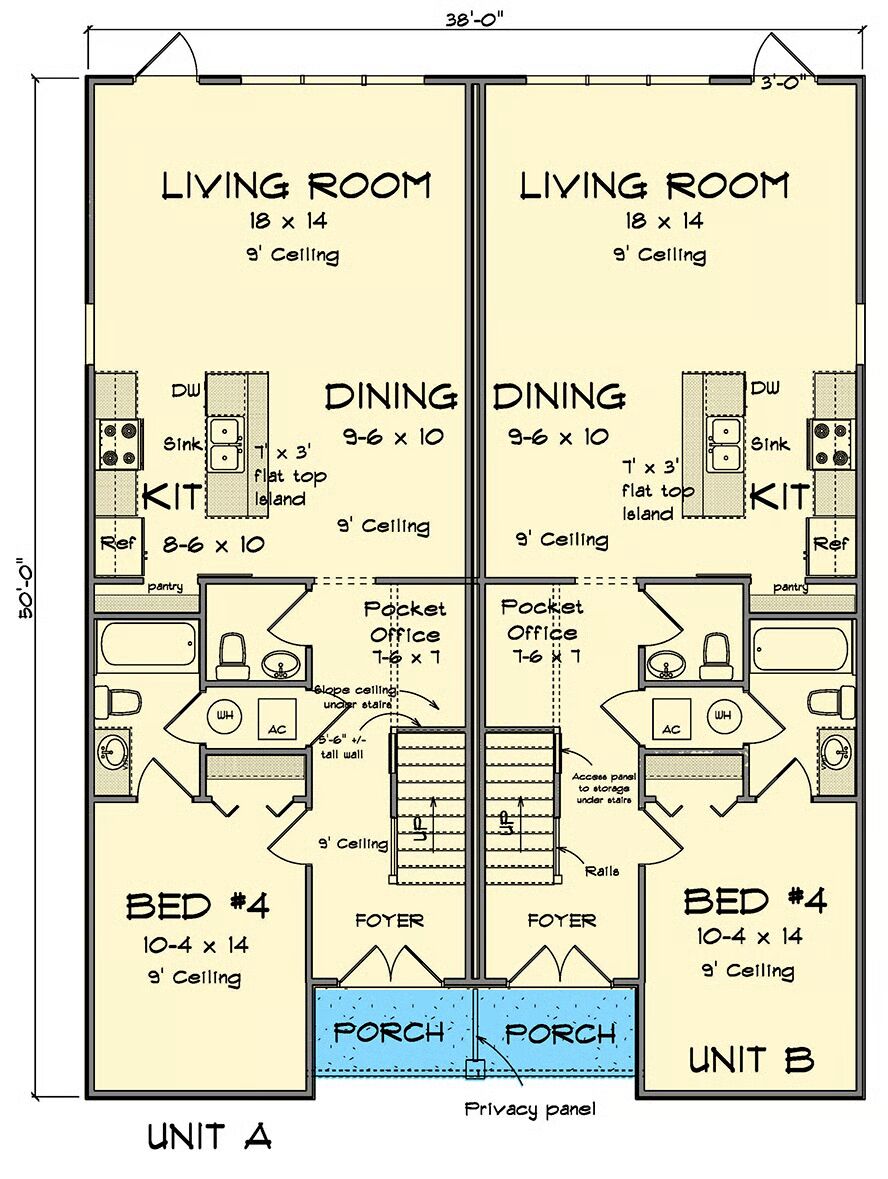
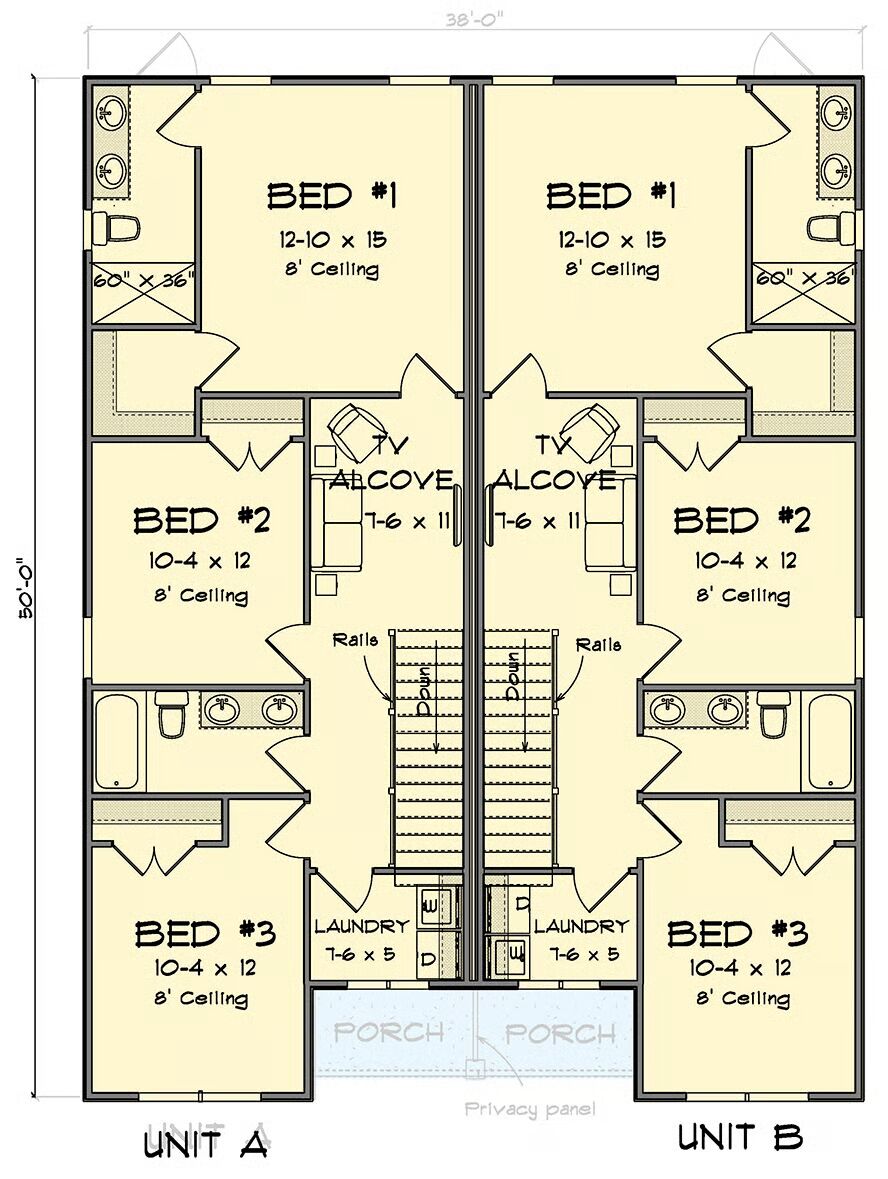
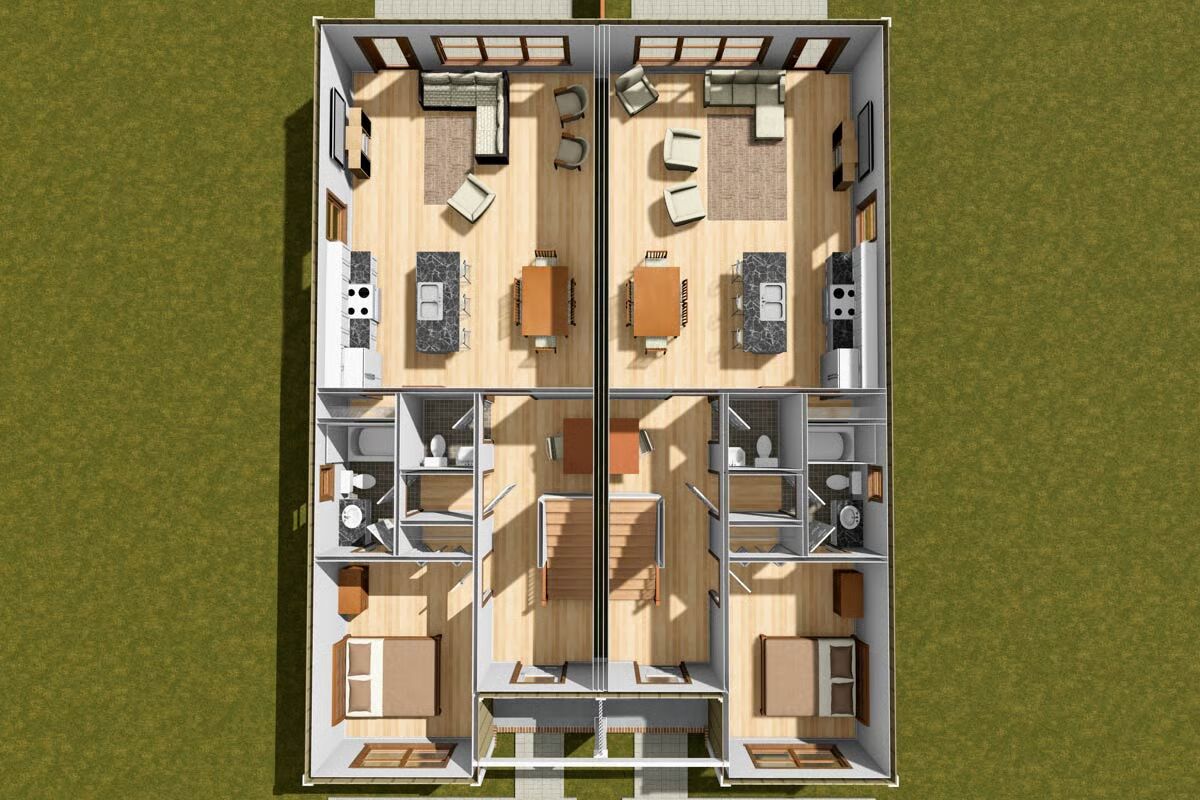
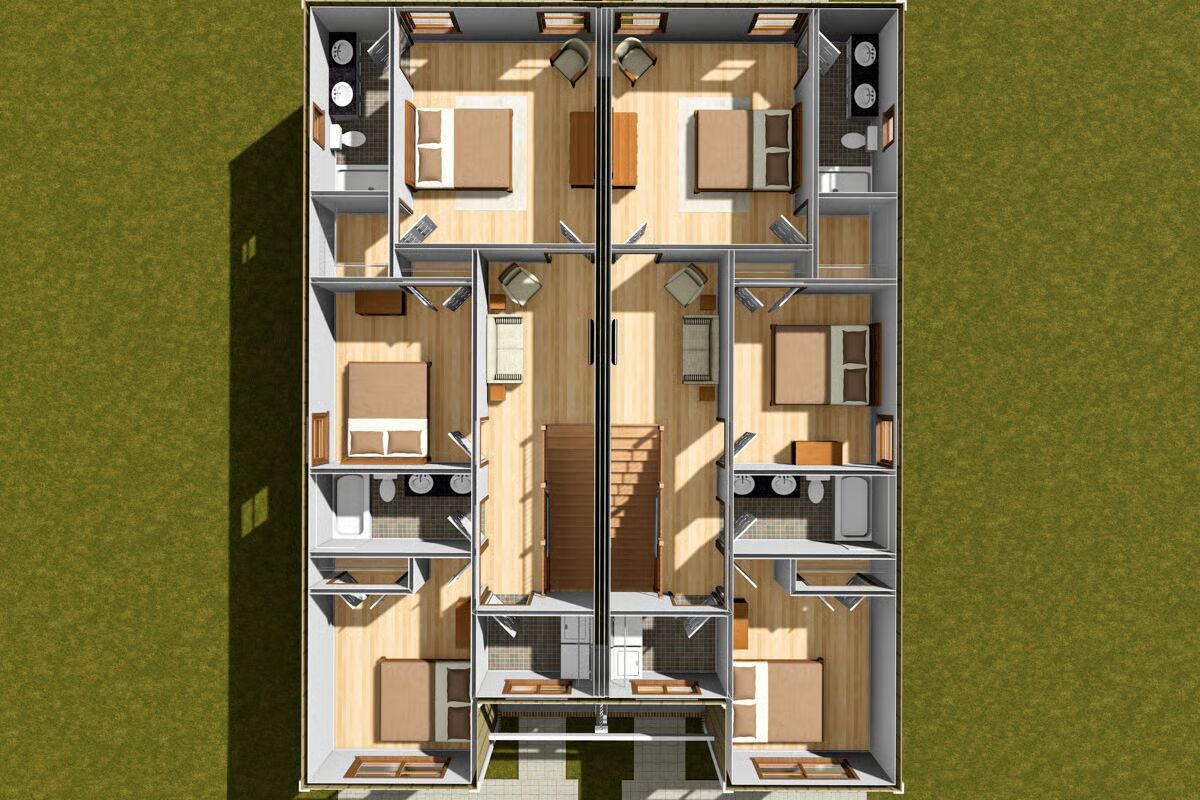
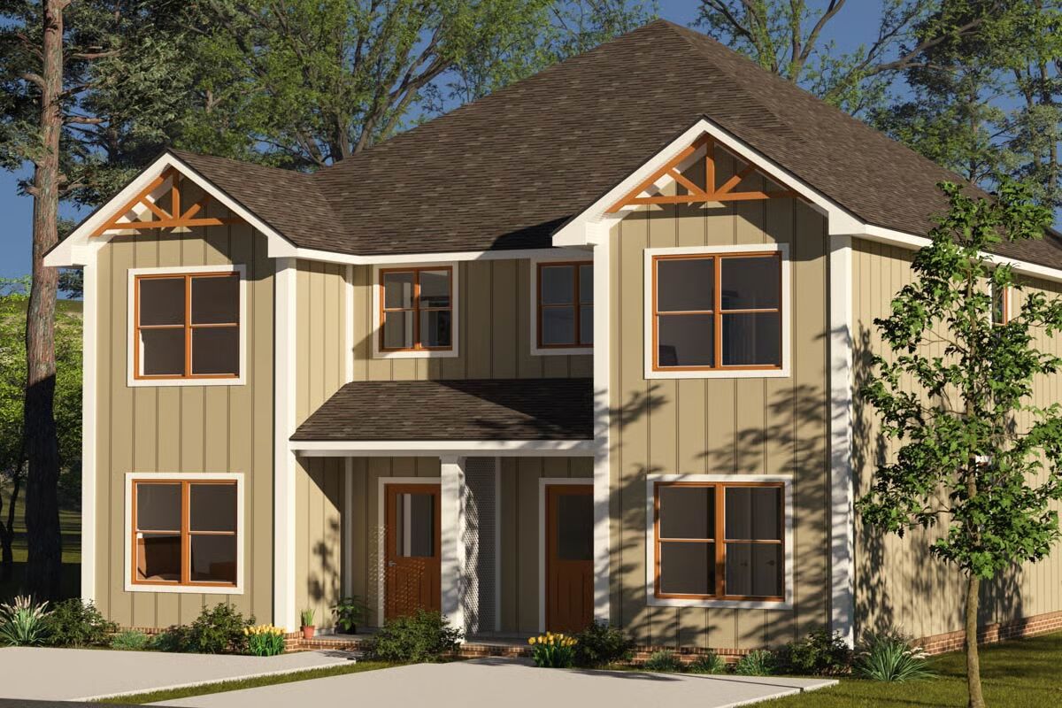
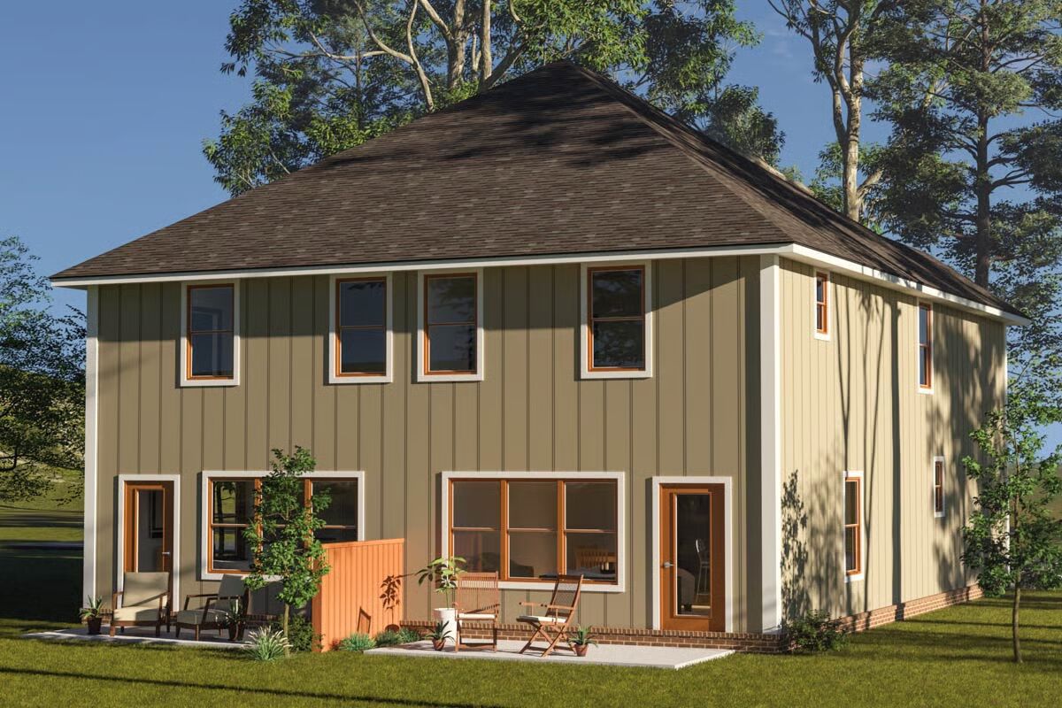
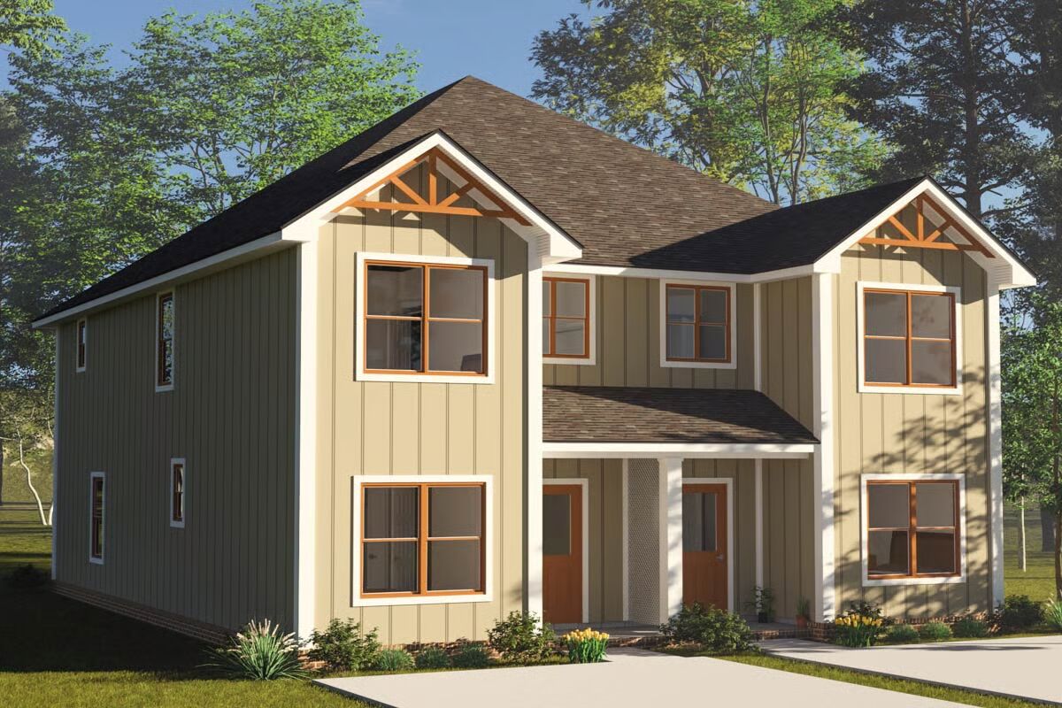
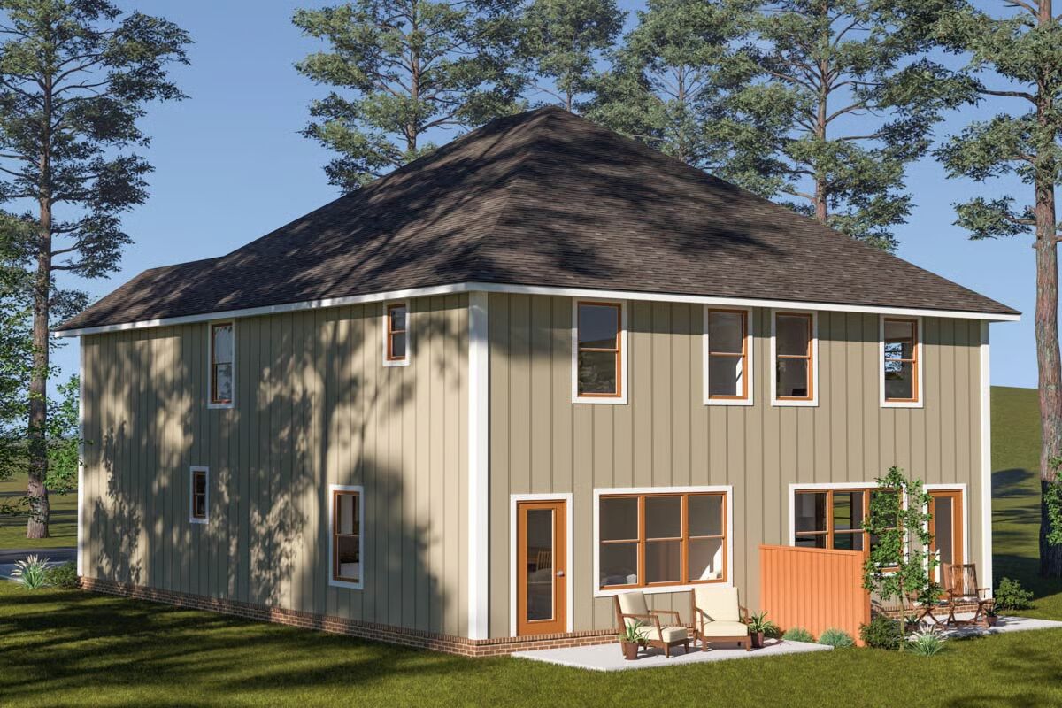
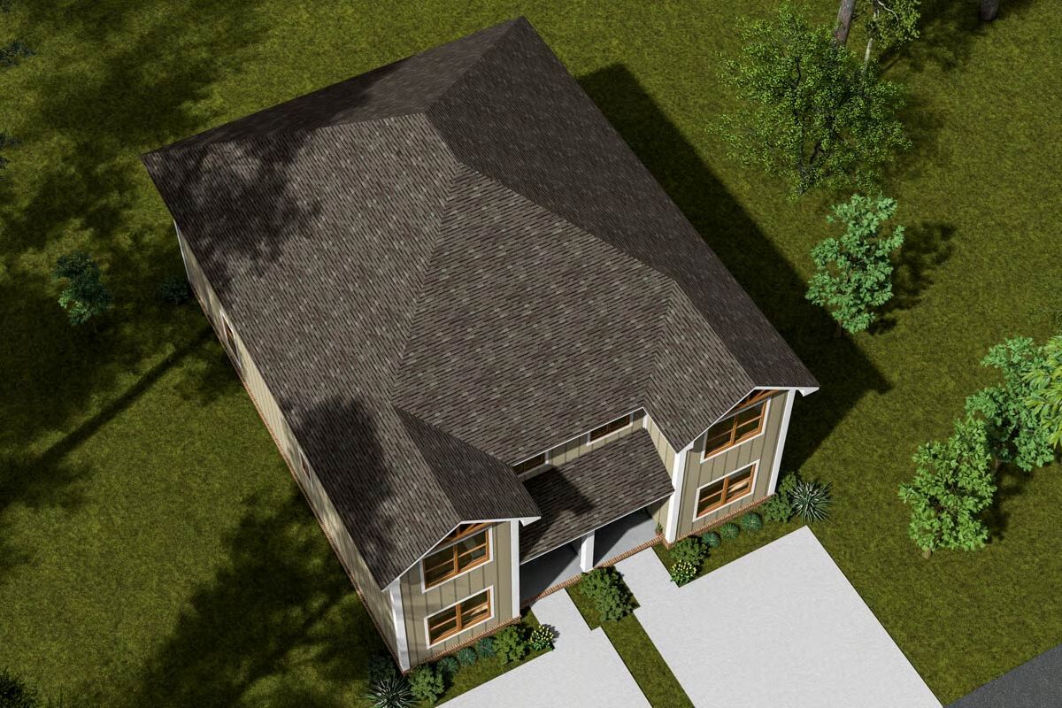
This multi-family home plan features two units, each offering 1,812 sq. ft. of living space with 4 bedrooms and 3.5 bathrooms.
Designed with efficiency in mind, each unit includes 906 sq. ft. on the main level and 906 sq. ft. upstairs, providing a balanced layout ideal for modern family living.
You May Also Like
4-Bedroom The Carinthia: Stunning with a European inspired facade (Floor Plans)
3-Bedroom Modern Euro-style Cottage (Floor Plans)
2-Story, 3-Bedroom Country Craftsman House With Split Bedroom Design (Floor Plans)
Mountain Lake Home with Vaulted Great Room and Pool House (Floor Plans)
3-Bedroom Maverick Farmhouse-Style Home (Floor Plans)
Single-Story, 2-Bedroom Modern Stilt House (Floor Plans)
5-Bedroom Master Up Masterpiece (Floor Plans)
3-Bedroom The Beauxville: Charming cottage house with a small footprint (Floor Plans)
4-Beedroom Nacogdoches Beautiful Rustic French Country Style House (Floor Plans)
3-Bedroom Mark Harbor D (Floor Plans)
Mid-Century Modern Dogtrot House with 4 Beds and 3 Baths (Floor Plans)
4-Bedroom Modern Farmhouse Offering Convenient Living (Floor Plans)
4-Bedroom The Simon: Welcoming Craftsman design (Floor Plans)
3-Bedroom The Chestnut Hill: Cozy Cottage (Floor Plans)
4-Bedroom Exclusive Shingle Home with Two-story Great Room (Floor Plans)
Single-Story, 3-Bedroom The Hartwell: Rustic ranch house (Floor Plans)
Single-Story, 3-Bedroom Cherokee Country House With 2 Bathrooms (Floor Plan)
3-Bedroom, Country House with Vaulted Ceiling (Floor Plans)
2,600 Square Foot Contemporary Mountain House with Lower Level Expansion (Floor Plans)
Exclusive Transitional House with Multi-level Rear Deck (Floor Plans)
3-Bedroom, Englemoore B (Floor Plans)
Transitional House with 2-Story Great Room - 4558 Sq Ft (Floor Plans)
Single-Story, 3-Bedroom Modern Barndominium Under 2,000 Square Feet with Vaulted Great Room (Floor P...
4-Bedroom Spacious, Upscale Contemporary with Multiple Second Floor Balconies (Floor Plans)
Single-Story, 3-Bedroom The Primrose: Efficient and compact Craftsman Home (Floor Plans)
Double-Story Modern Barndominium-Style House With Huge Deck & Upside-Down Layout (Floor Plans)
4-Bedroom Mountain Lake House with Angled Garage and Shop - 3278 Sq Ft (Floor Plans)
4-Bedroom Mountain House with Spacious Rear Deck (Floor Plans)
3-Bedroom Modern House with Angled 3-Car Garage - 2158 Sq Ft (Floor Plans)
Single-Story, 3-Bedroom The Lucerne: European Cottage (Floor Plans)
Double-Story, 2-Bedroom Mid-Century Modern with Photos (Floor Plans)
3-Bedroom The Wexler: Bungalow home (Floor Plans)
Single-Story, 3-Bedroom Deluxe Contemporary House with 6 Garage Bays plus RV Storage (Floor Plans)
Craftsman with Attic Expansion Possibilities - 3494 Sq Ft (Floor Plans)
4-Bedroom White Lily: Beautiful Transitional Farmhouse Style House (Floor Plans)
2-Bedroom West Wood (Floor Plans)
