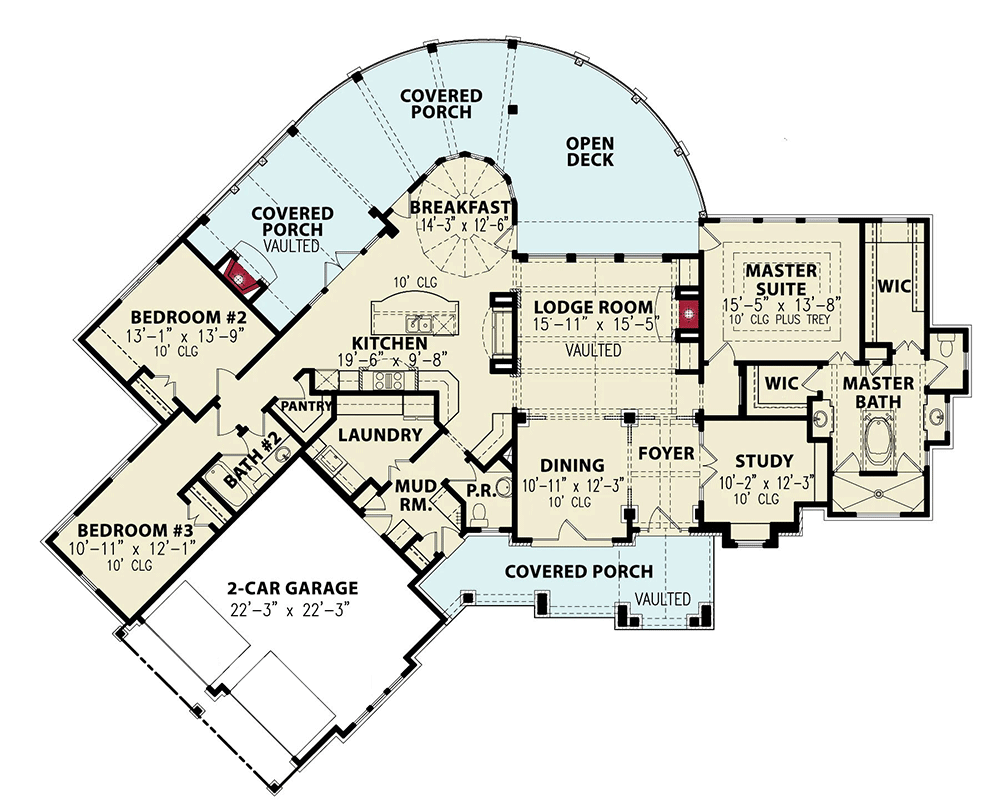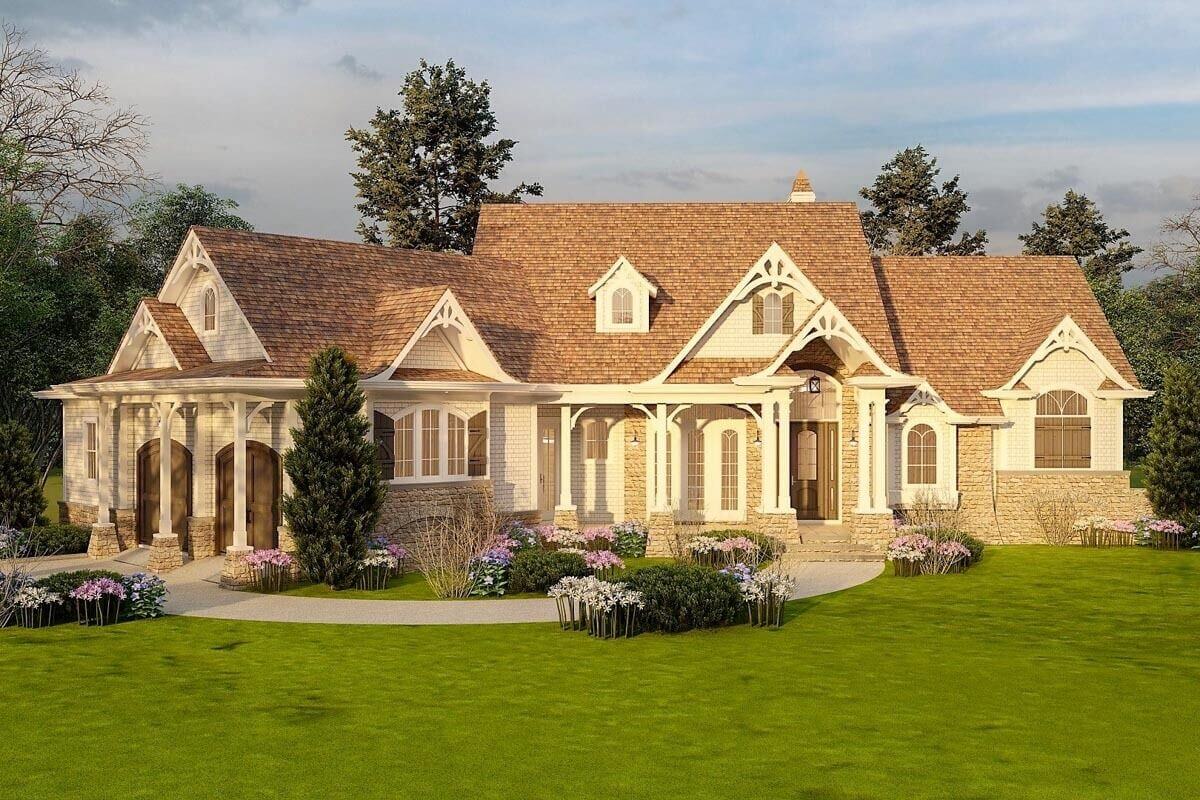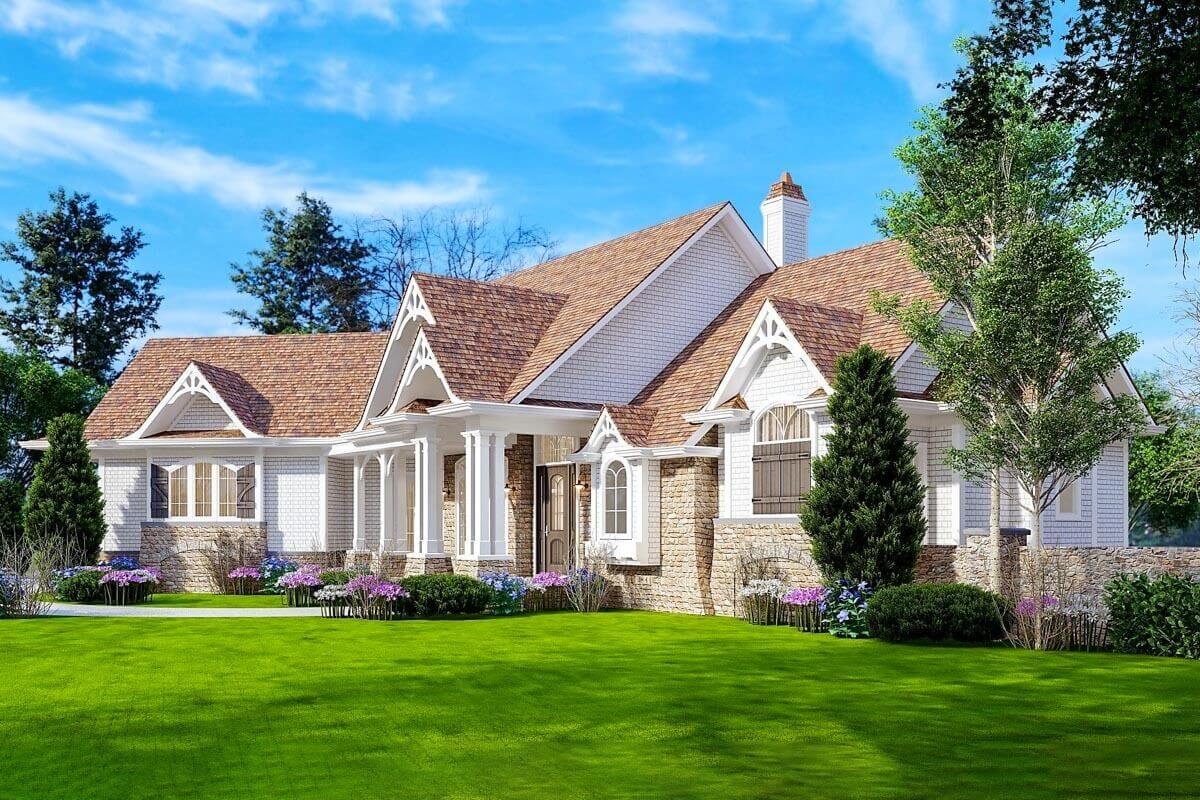
Specifications
- Area: 2,343 sq. ft.
- Bedrooms: 3
- Bathrooms: 2.5
- Stories: 1
- Garages: 2
Welcome to the gallery of photos for Country Craftsman with Angled Garage. The floor plans is shown below:














This Country Craftsman home boasts charming details such as decorated gables, stone accents, and columns, which enhance its character. With over 2,300 square feet of living space all on one level, it offers spacious comfort.
The rear elevation is adorned with large windows, allowing natural light to flood the vaulted lodge room, breakfast nook, and gourmet kitchen.
A generously-sized covered porch wraps around the circular breakfast nook and features a cozy fireplace, while the island kitchen boasts a large range and a convenient nearby walk-in pantry.
The master suite, located in the right wing, is accompanied by a study. It includes a tray ceiling, his and hers closets, and a luxurious ensuite bathroom.
The remaining two bedrooms are tucked away behind the double garage and are situated across from the shared hall bath.
Source: Plan c
