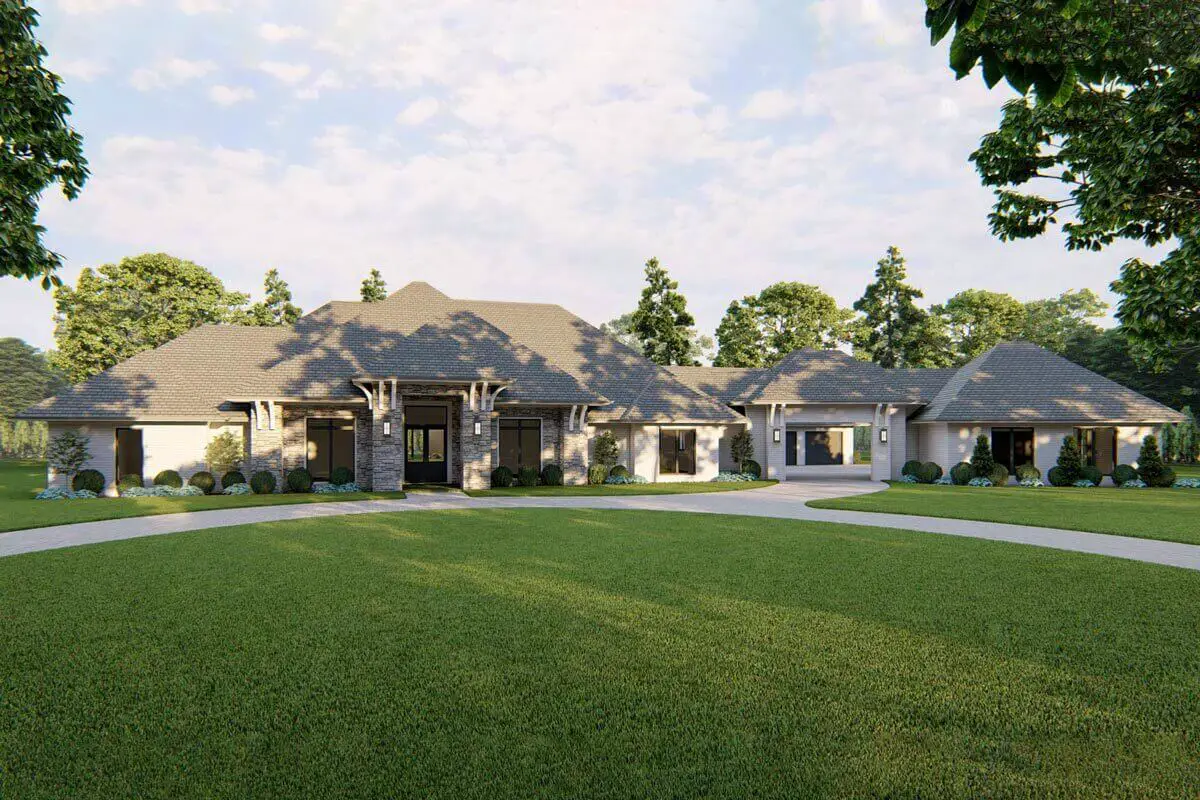
Specifications
- Area: 4,834 sq. ft.
- Bedrooms: 4
- Bathrooms: 4.5
- Stories: 1
- Garages: 4
Welcome to the gallery of photos for a single-story, four-bedroom European-style home. The floor plan is shown below:
 Main Floor Plan
Main Floor Plan
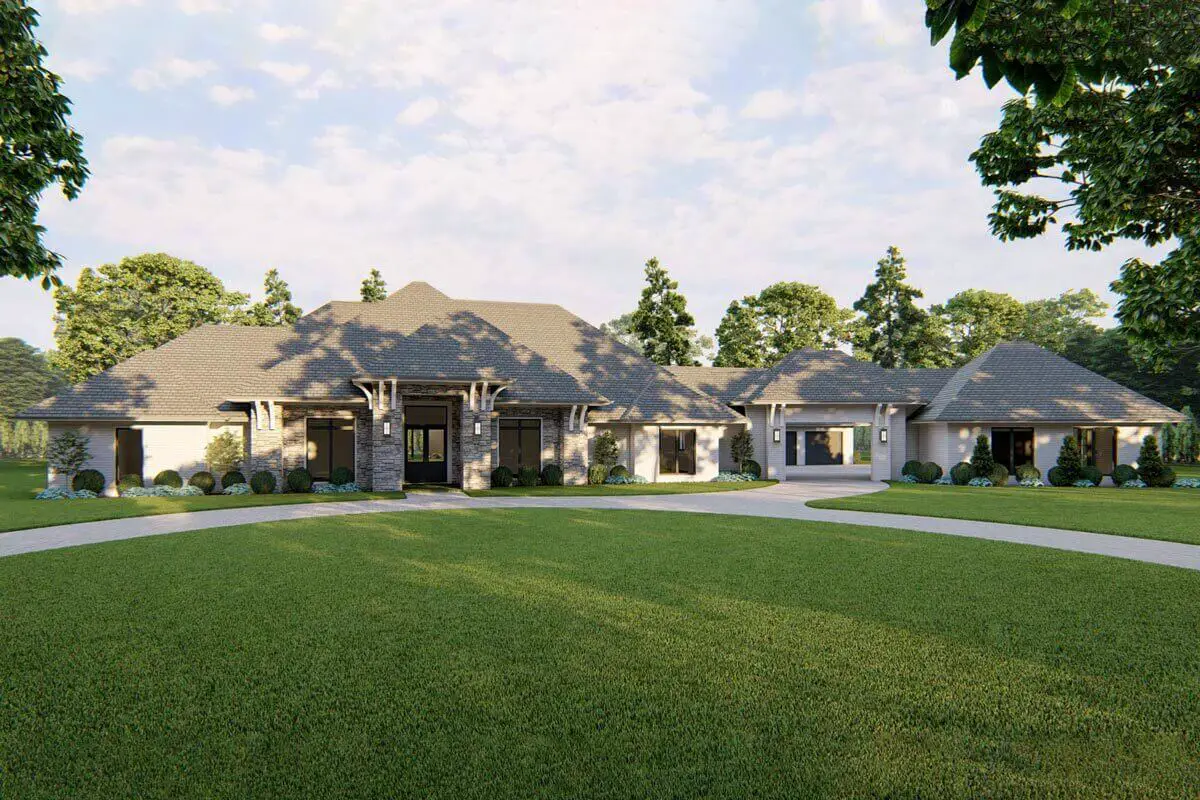 Front view of the European-Style Home With 4-Car Garage & Motor Court
Front view of the European-Style Home With 4-Car Garage & Motor Court
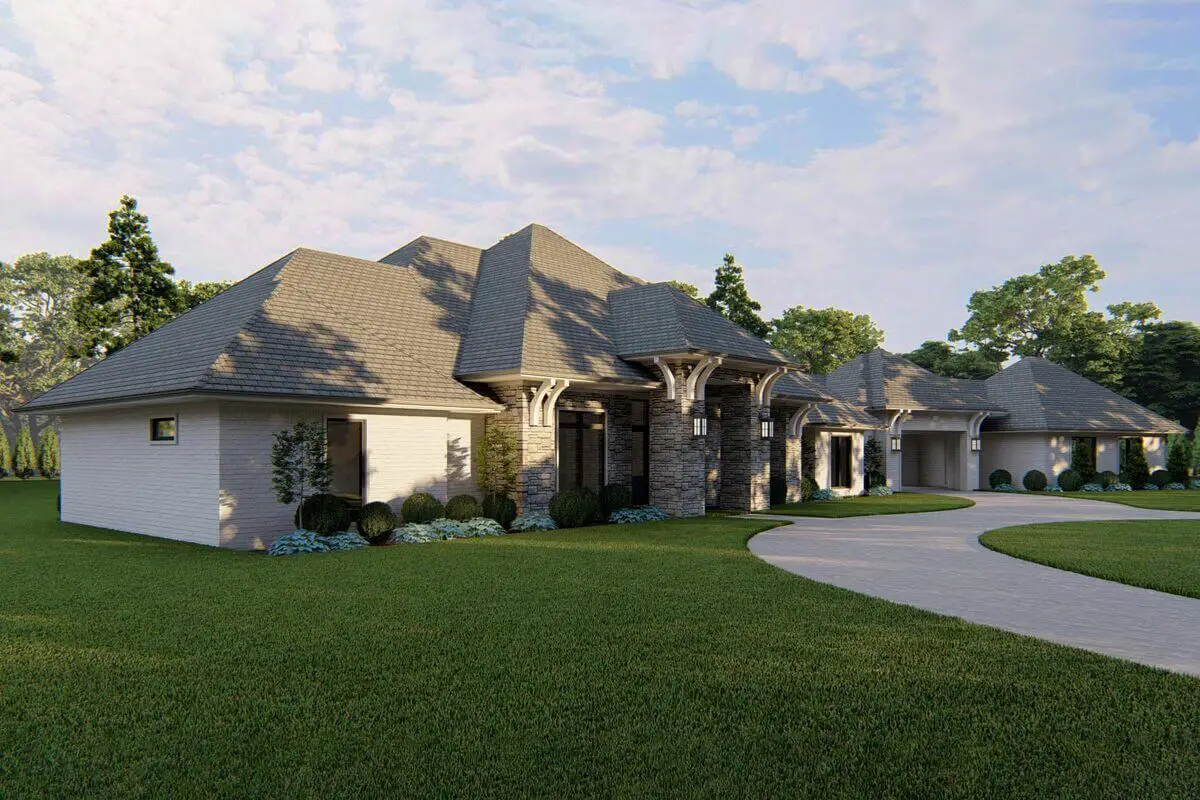 The left side presents a stone exterior with magnificent pillars featuring ornate brackets.
The left side presents a stone exterior with magnificent pillars featuring ornate brackets.
 A perspective showcasing a porte-cochere and garages.
A perspective showcasing a porte-cochere and garages.
 The rear view reveals a vast floor plan and expansive outdoor area.
The rear view reveals a vast floor plan and expansive outdoor area.
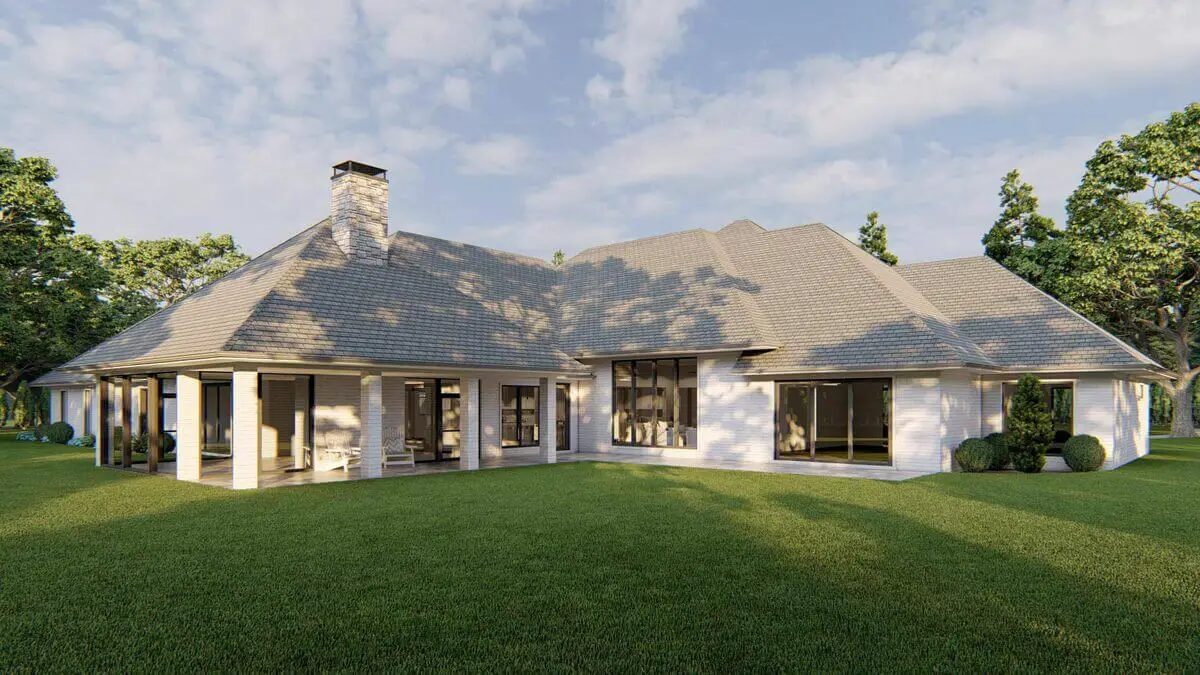 The covered back porch is encircled by imposing brick columns.
The covered back porch is encircled by imposing brick columns.
 The room is with elegant white sofas, while a sleek TV is mounted gracefully above the cozy fireplace.
The room is with elegant white sofas, while a sleek TV is mounted gracefully above the cozy fireplace.
 The spacious living area boasts expansive windows that offer a picturesque view of the backyard.
The spacious living area boasts expansive windows that offer a picturesque view of the backyard.
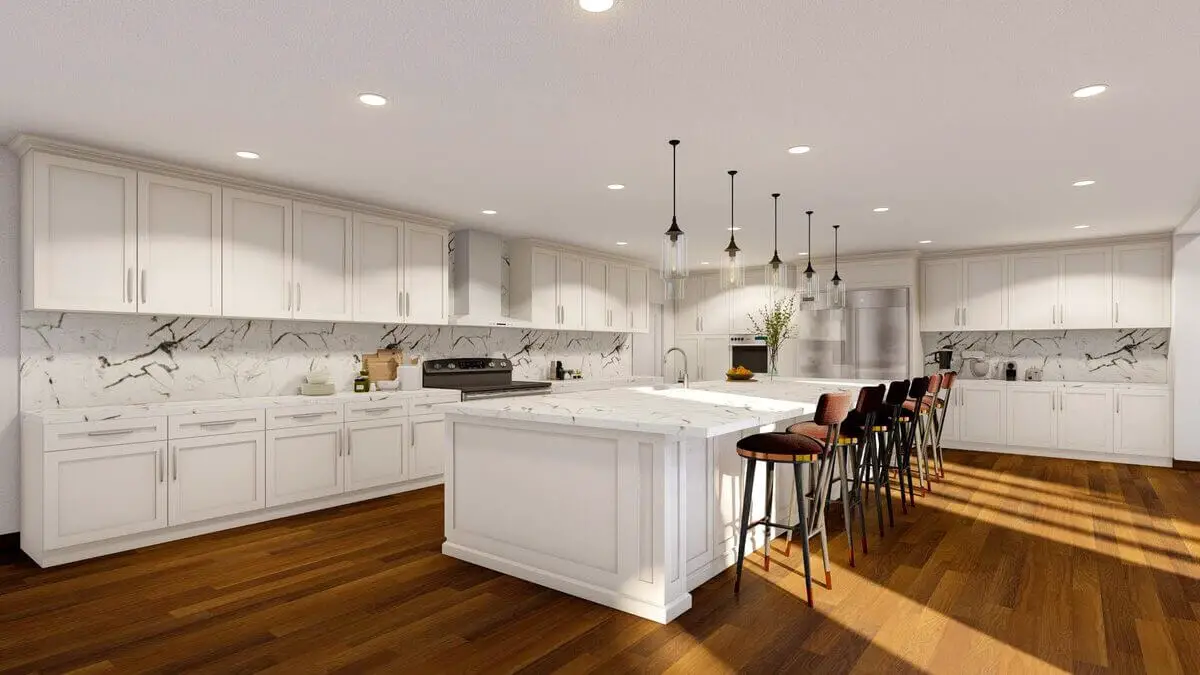 The kitchen features pristine white cabinetry, an expansive island, and a marble backsplash that perfectly complements the countertops.
The kitchen features pristine white cabinetry, an expansive island, and a marble backsplash that perfectly complements the countertops.
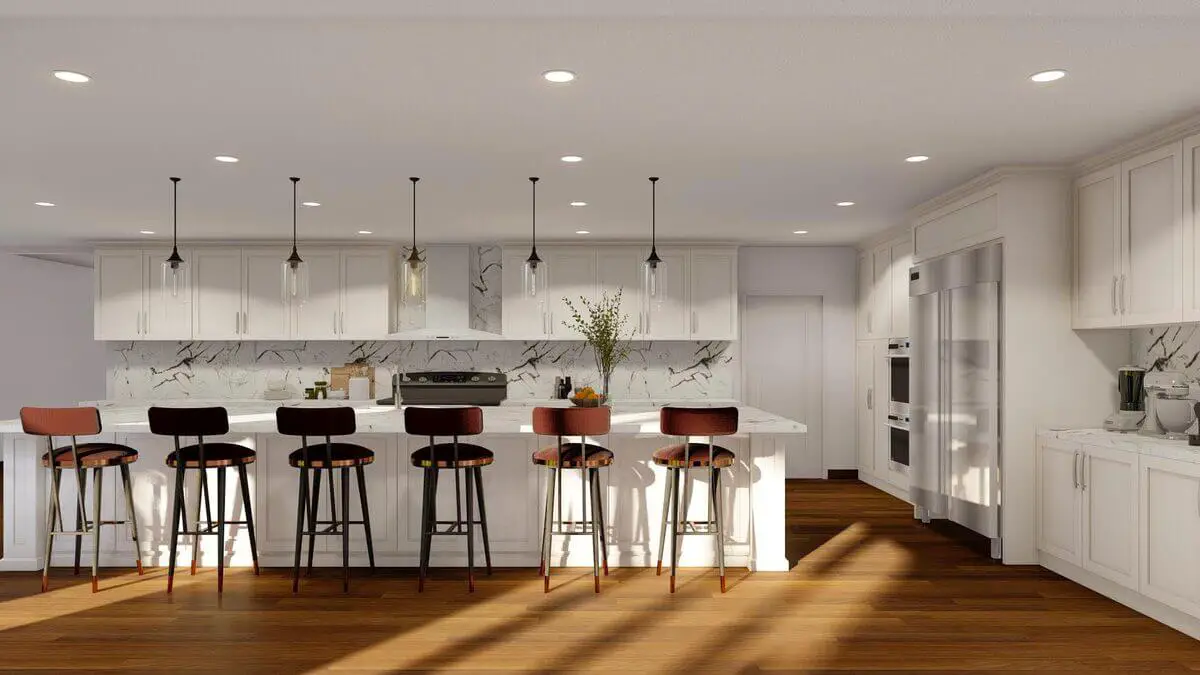 The kitchen island is adorned with six sleek bar stools and illuminated by elegant glass pendants.
The kitchen island is adorned with six sleek bar stools and illuminated by elegant glass pendants.
Experience the delight of single-level living in this expansive European home design.
A grand motor court seamlessly connects to four garage bays, providing ample storage space. The residence also boasts a generously sized screened porch featuring a summer kitchen, perfect for relaxation.
For added security, there is a dedicated safe room.
Inside, the kitchen is adorned with exposed beams, creating an impressive atmosphere. The oversized island comfortably accommodates eight seats, inviting lively conversations.
Enjoy your meals in the adjacent breakfast nook or the formal dining room, which extends onto a rear patio for al fresco dining experiences.
The master suite offers a tranquil retreat, accentuated by an 11′-boxed ceiling and direct access to the back patio. The ensuite bathroom exudes spa-like luxury and includes two large closets, completing the suite.
Throughout the home, three additional suites provide private and comfortable spaces for guests or family members. Notably, one of the 2-car garages provides convenient access to a secure safe room.
Other noteworthy features of this remarkable home include a pass-through pantry with ample room for oversized appliances, two inviting fireplaces, and a spacious laundry room equipped with built-in cabinetry.
Source: Plan 70760MK
