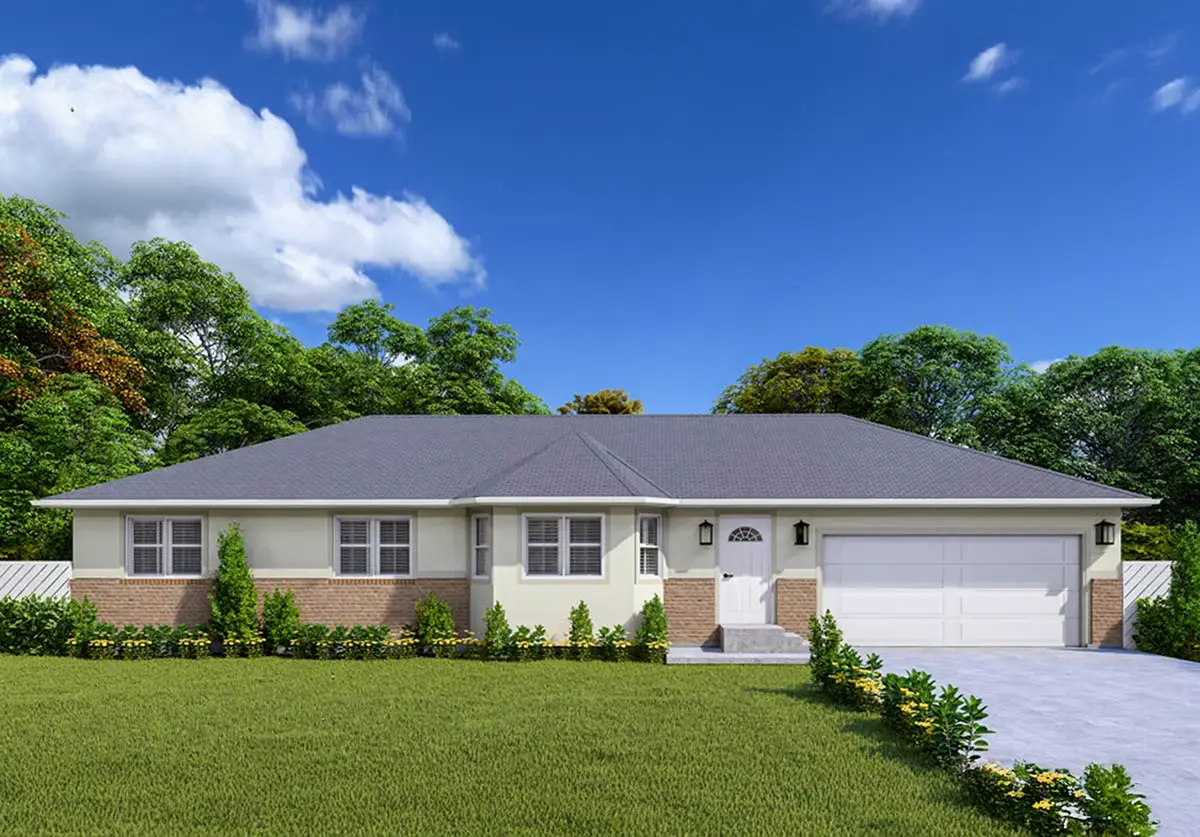
Specifications
- Area: 1,350 sq. ft.
- Bedrooms: 3-5
- Bathrooms: 1.5-2.5
- Stories: 1
- Garages: 2
Welcome to the gallery of photos for a 3 to 5-Bedroom Ranch-Style House With Optional Basement. The floor plans are shown below:
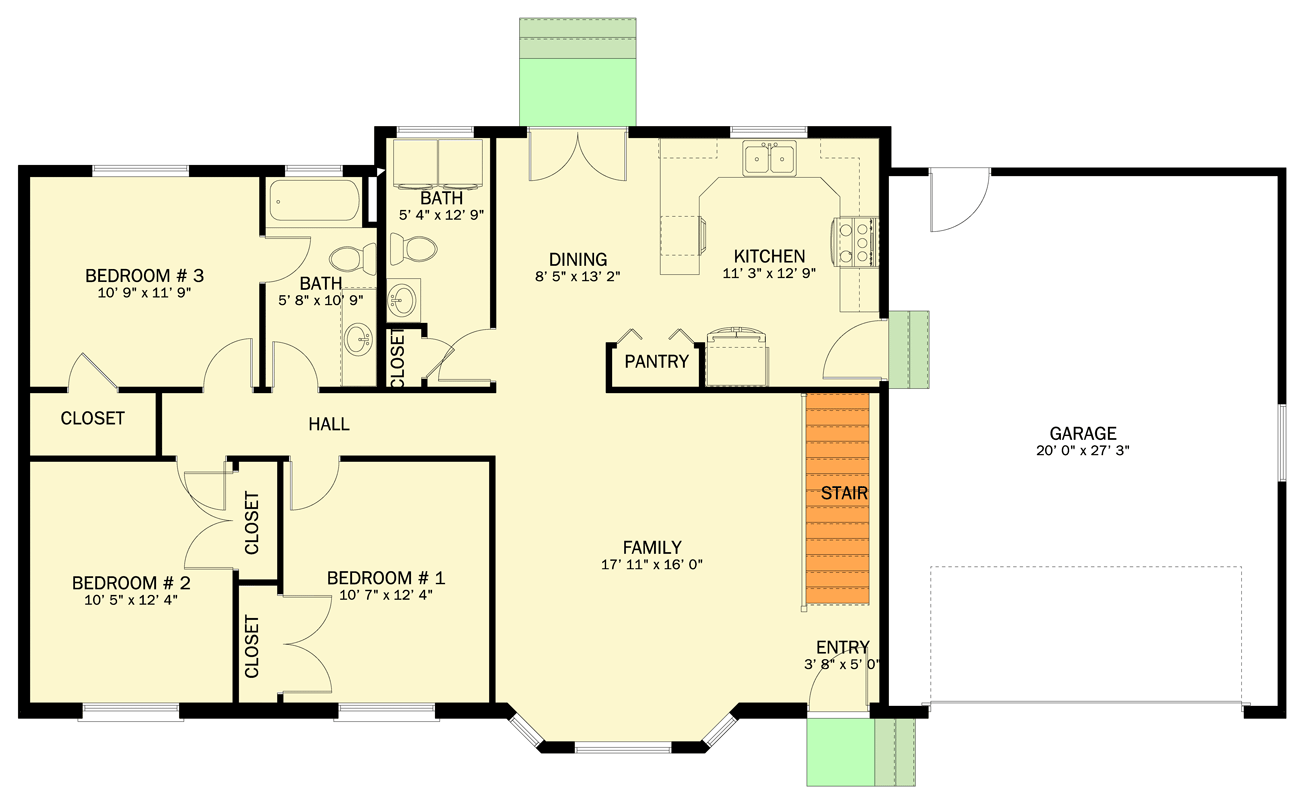
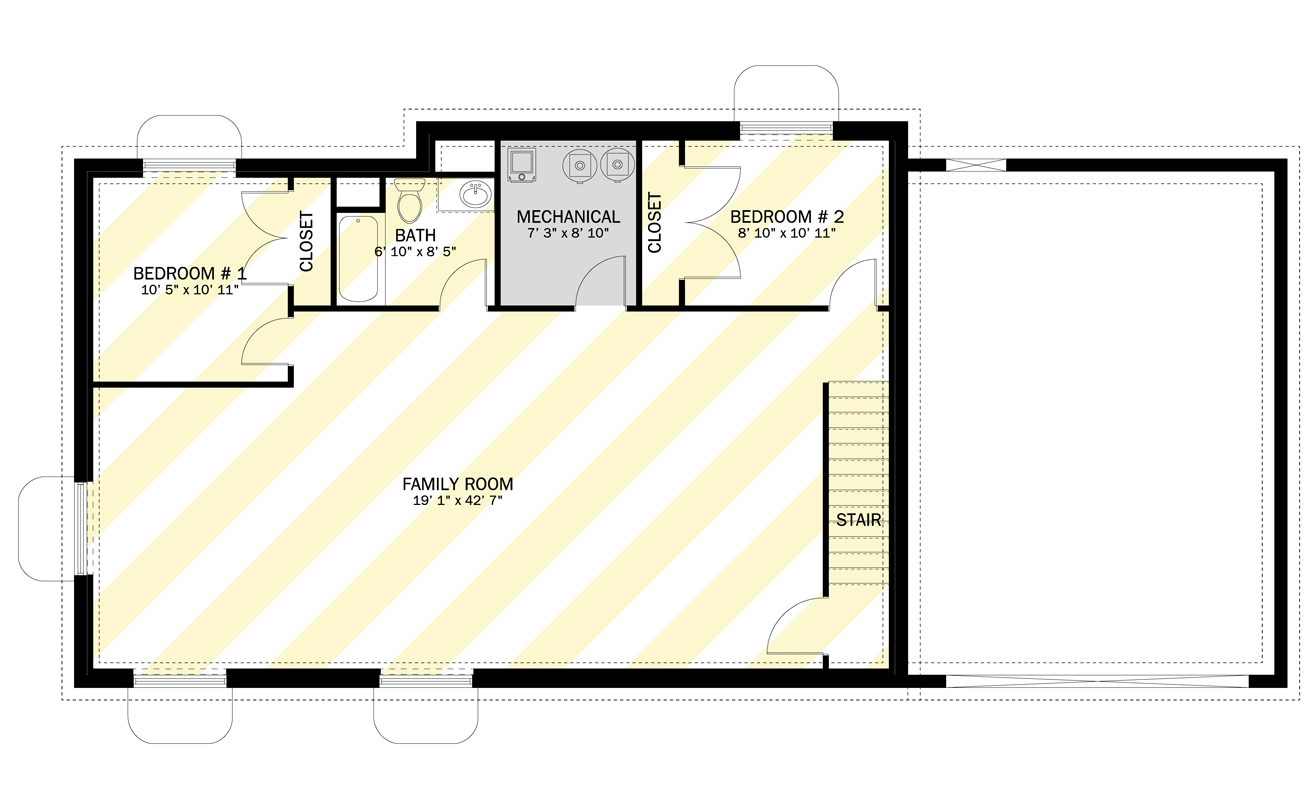
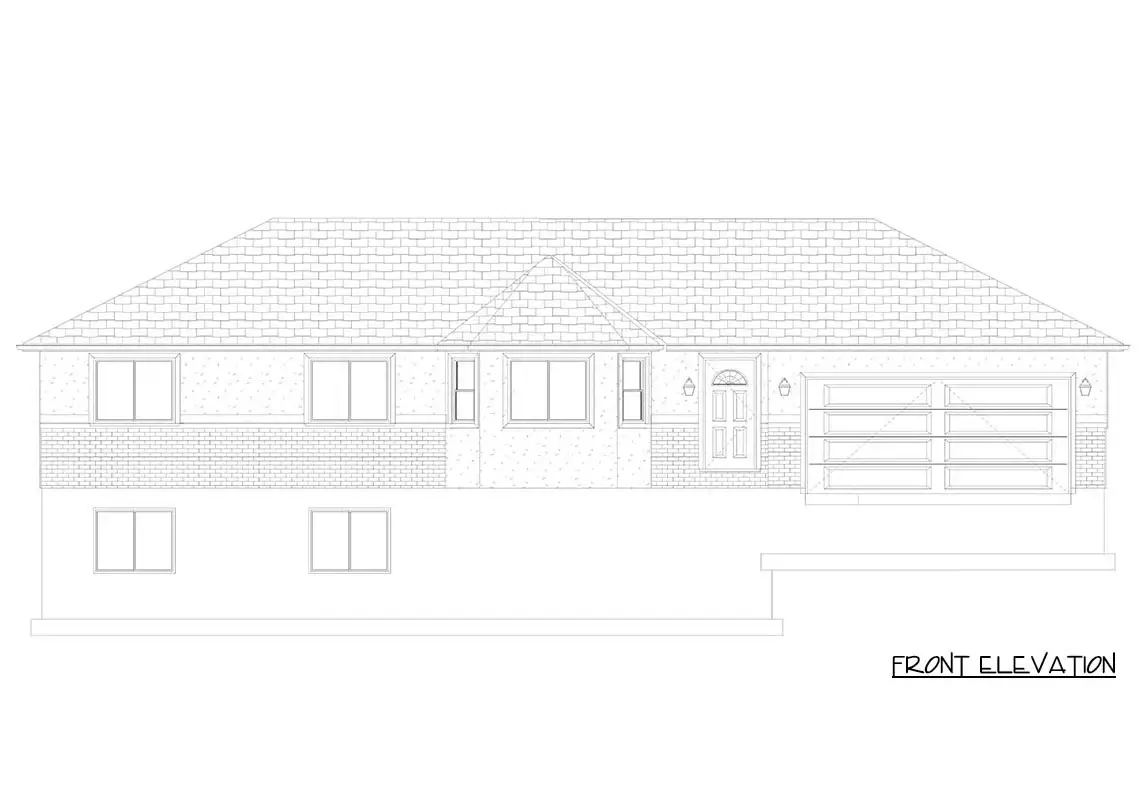
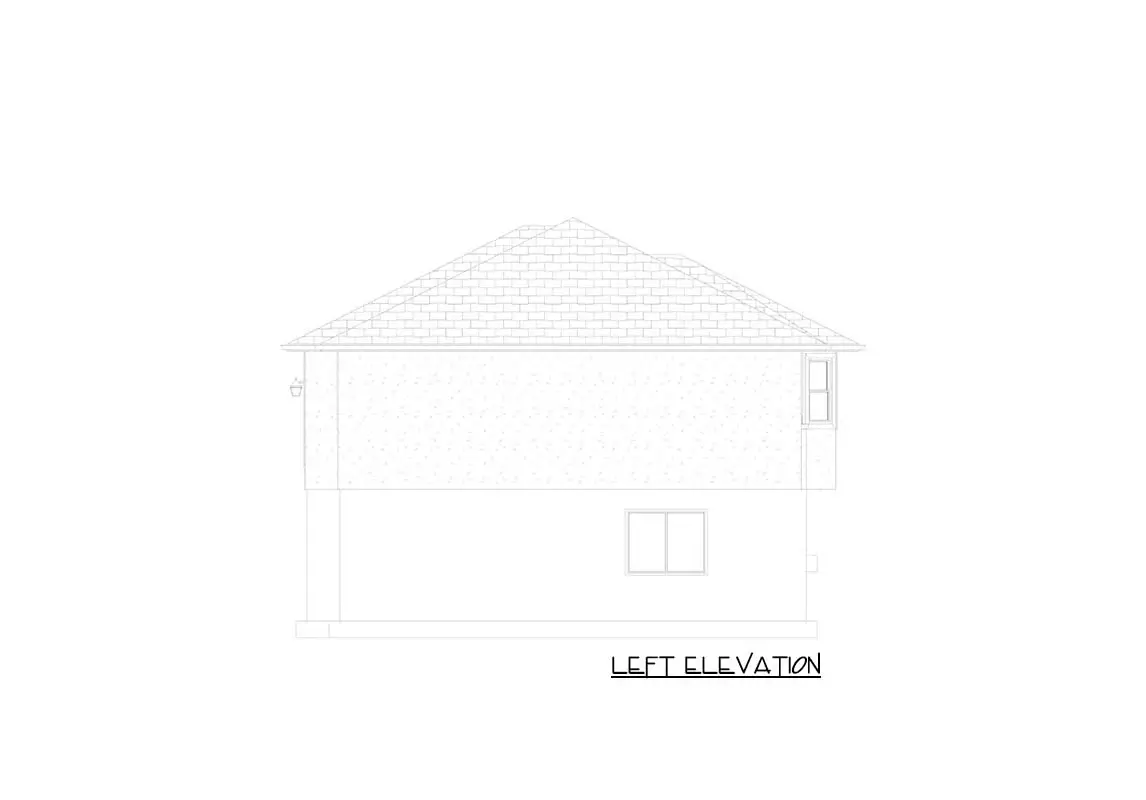
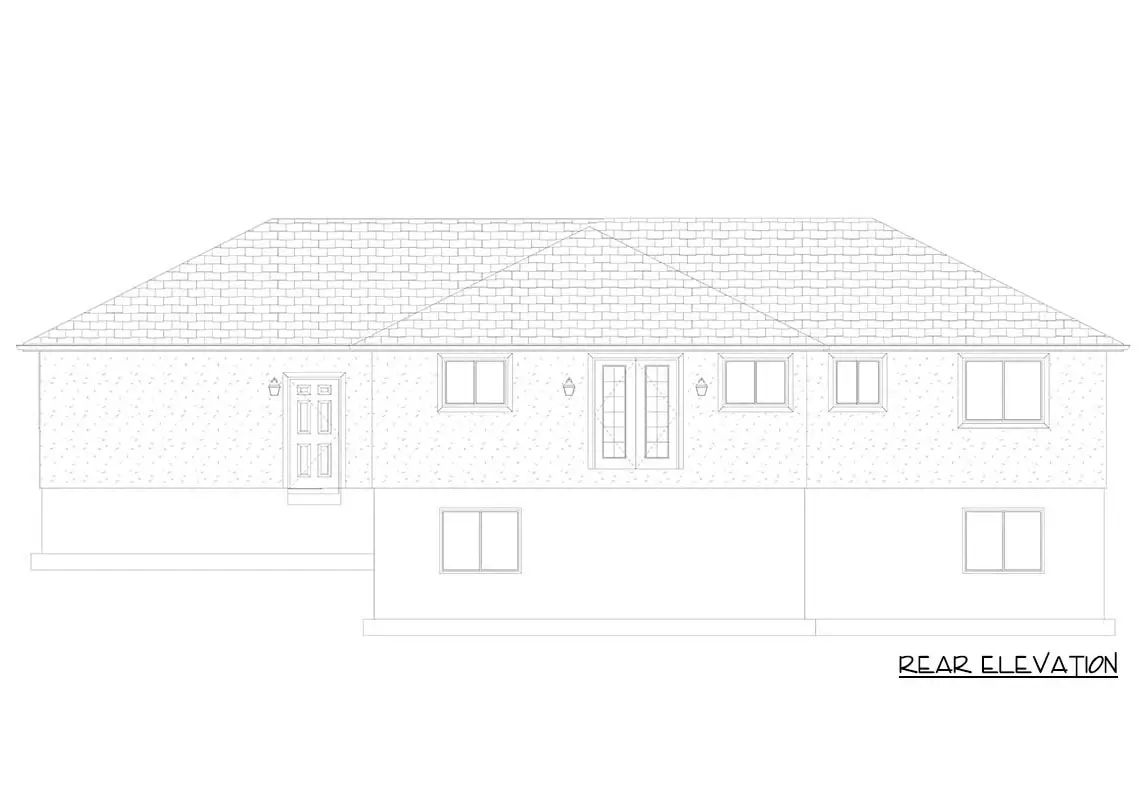
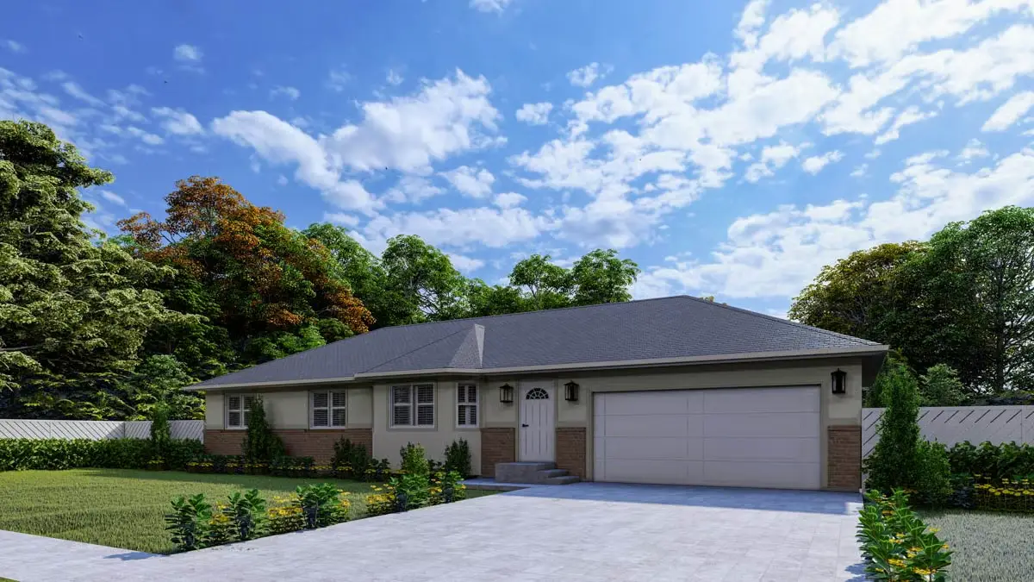
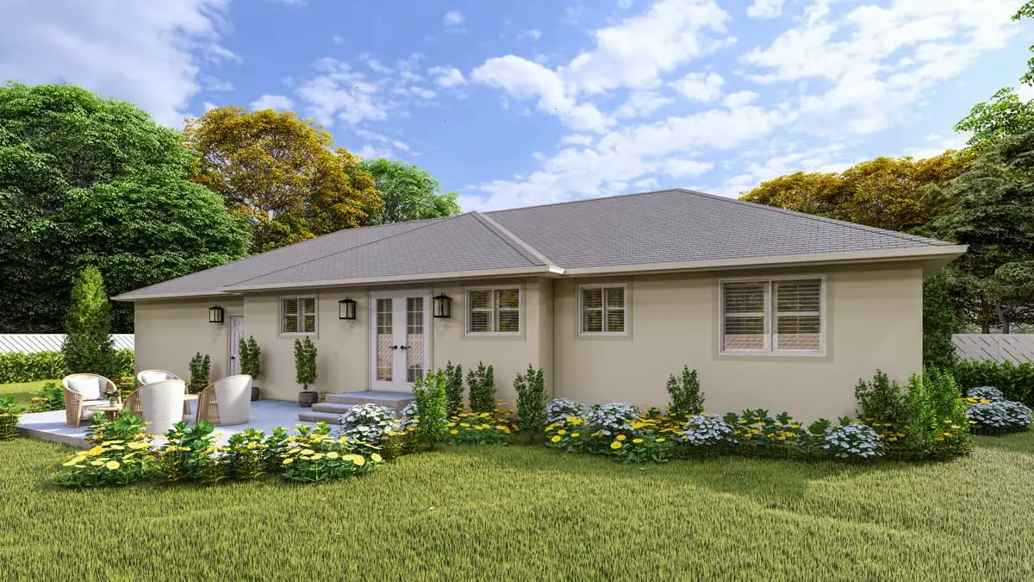
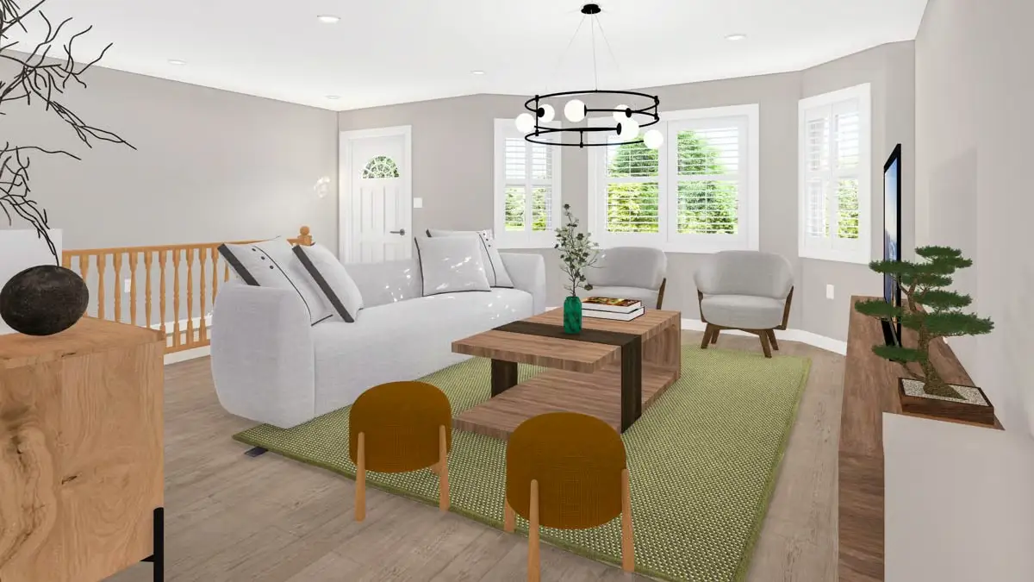
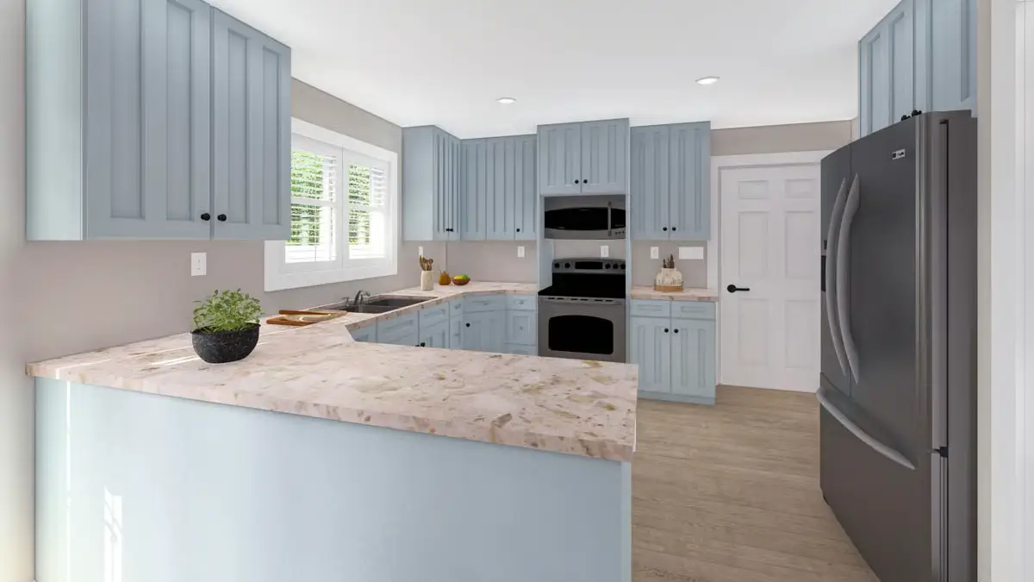
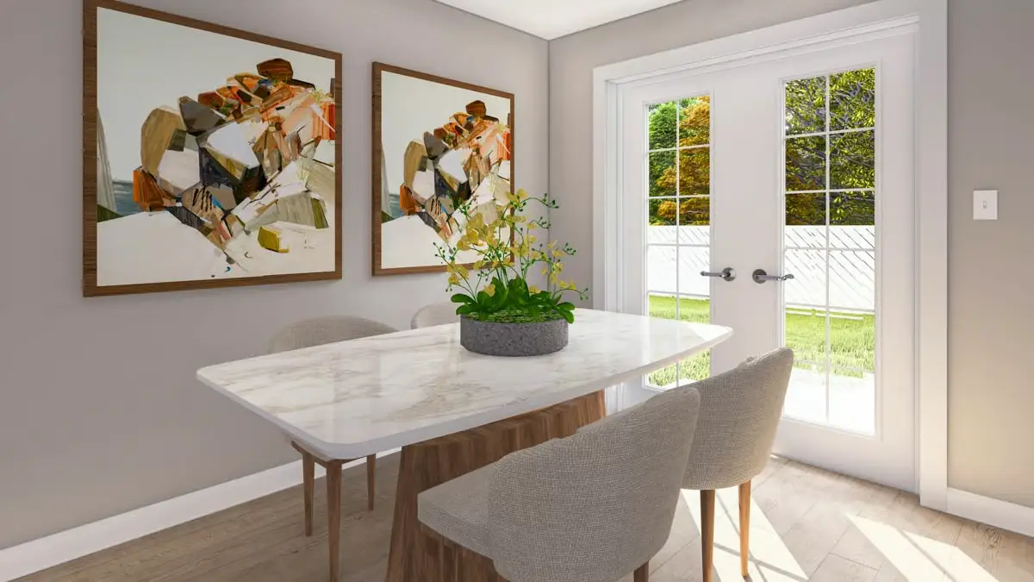
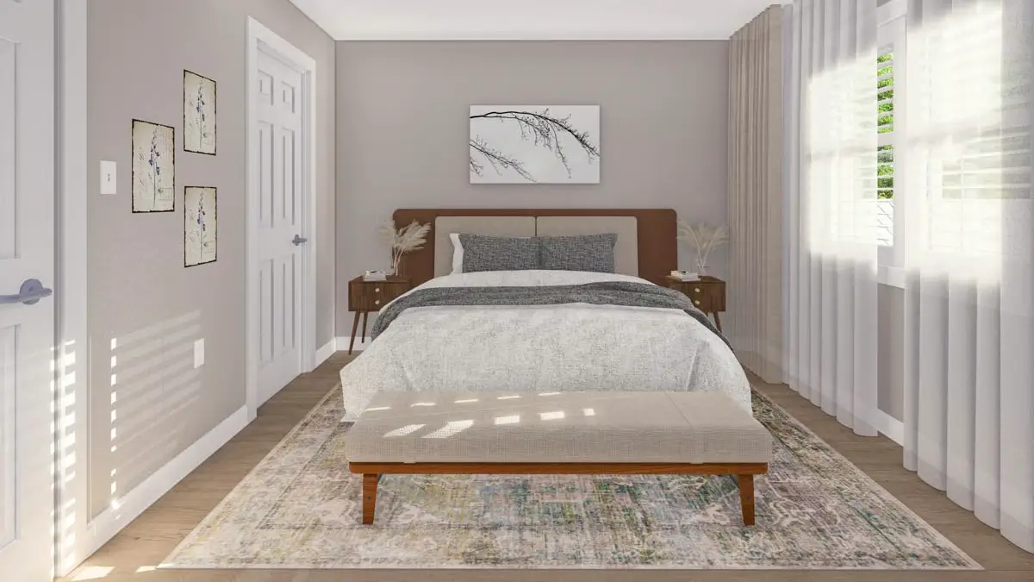
This 1,350 sq. ft. ranch-style home offers flexibility and comfort, with an attached two-car garage spanning 580 sq. ft.
The floor plan allows for 3 to 5 bedrooms and 1 or 2 full baths plus a half bath, making it adaptable to your lifestyle needs.
Inside, a welcoming open-concept layout seamlessly integrates the family room, kitchen, and dining area, creating a space that’s both functional and inviting.
The kitchen includes a breakfast nook for casual meals and a walk-in pantry for ample storage.
The main-floor master suite offers privacy and easy accessibility, while secondary bedrooms are thoughtfully clustered for convenience.
A dedicated laundry area on the main level adds to the home’s everyday practicality.
Source: Plan 61646UT
