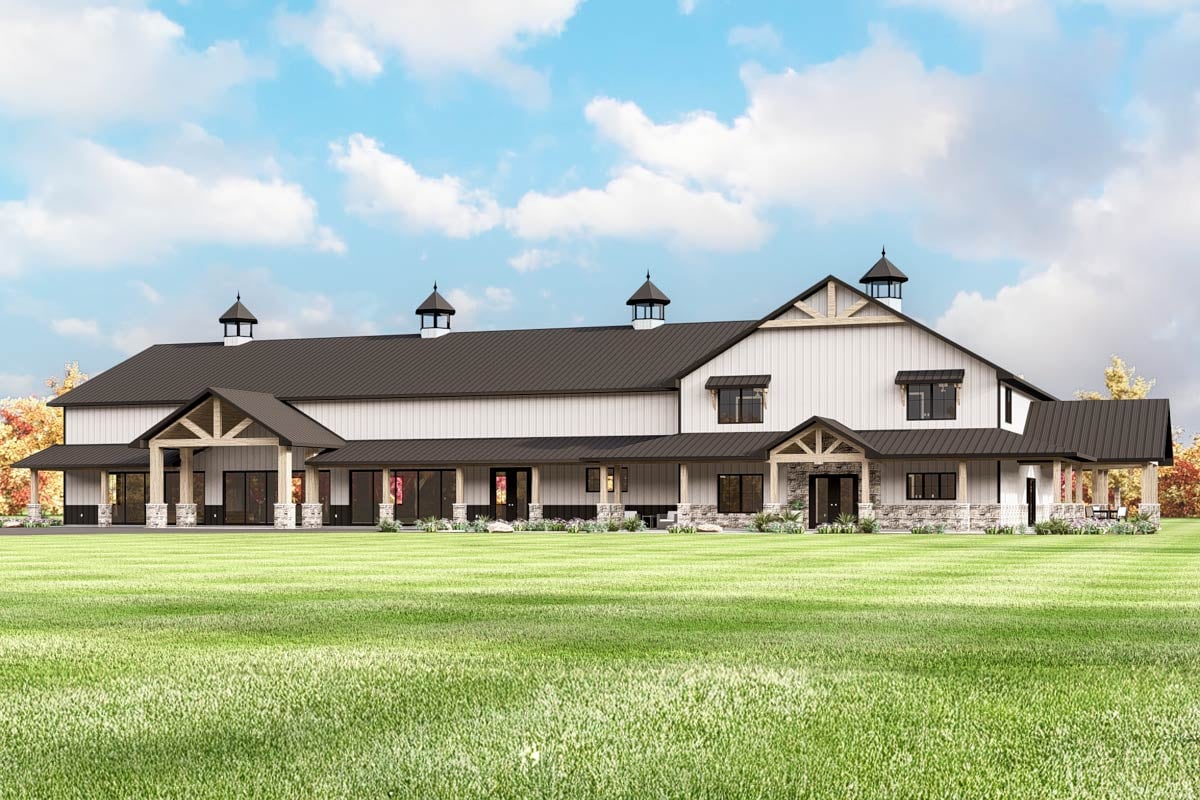
Specifications
- Area: 9,800 sq. ft.
- Bedrooms: 2
- Bathrooms: 2.5+
- Stories: 2
- Garages: 0
Welcome to the gallery of photos for a Two-Story, 2-Bedroom Barndominium With Oversized Event Room. The floor plans are shown below:
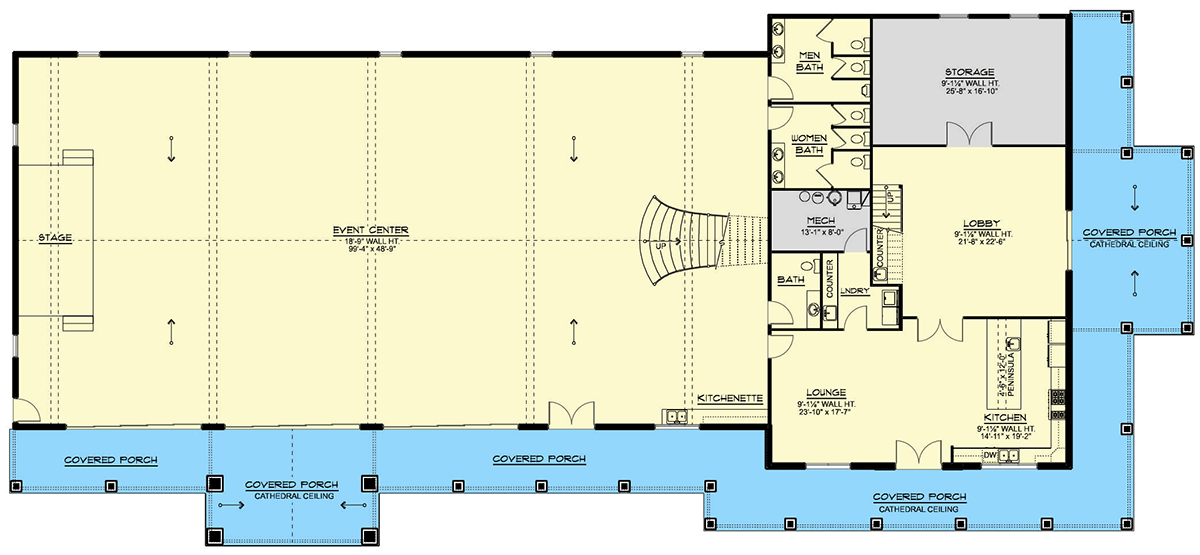
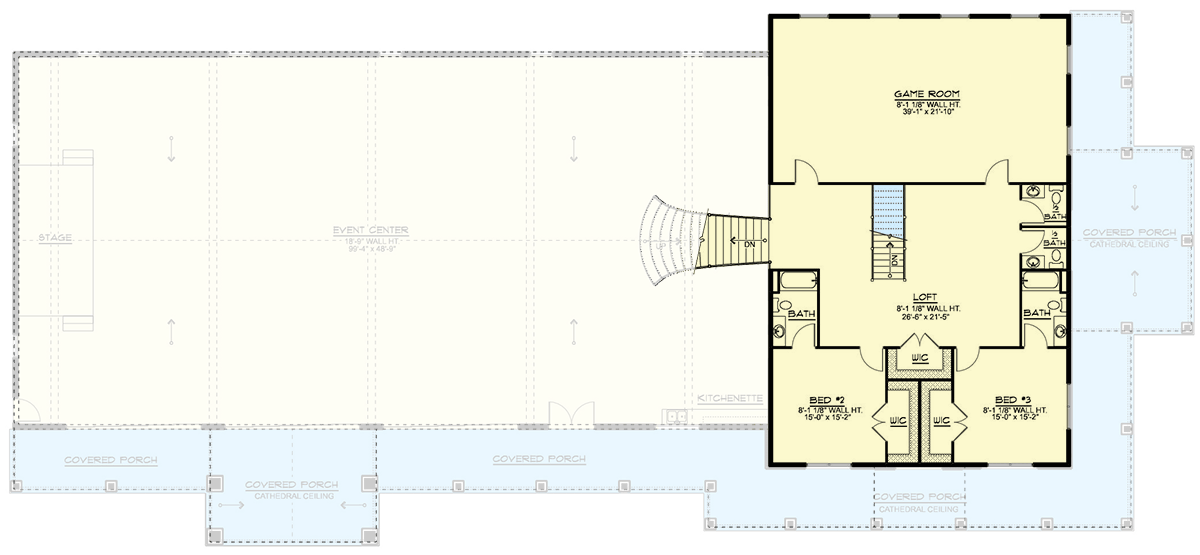
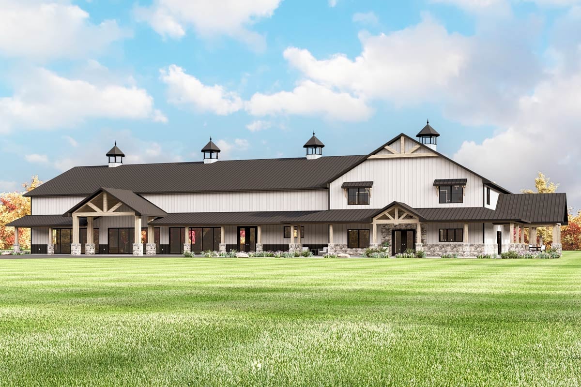
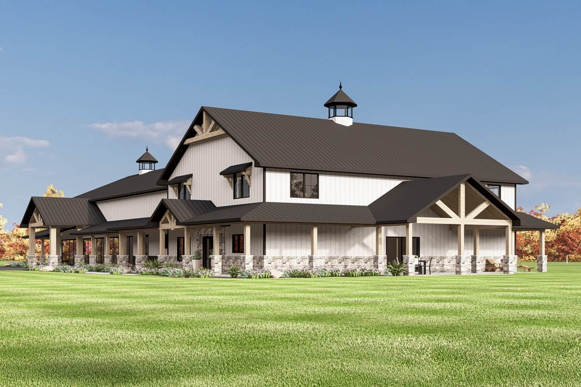
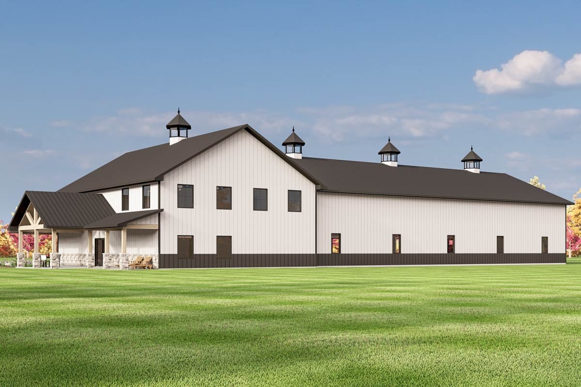
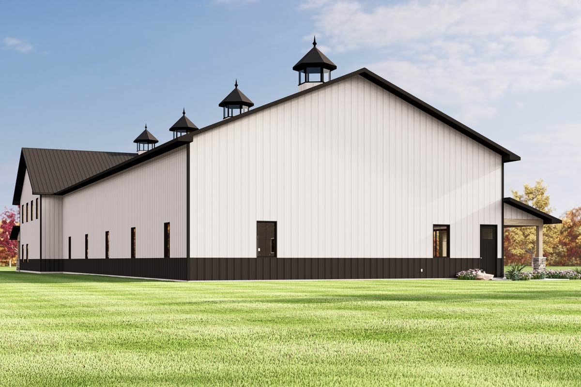
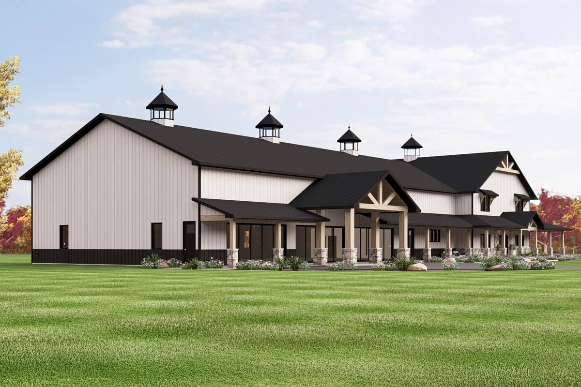
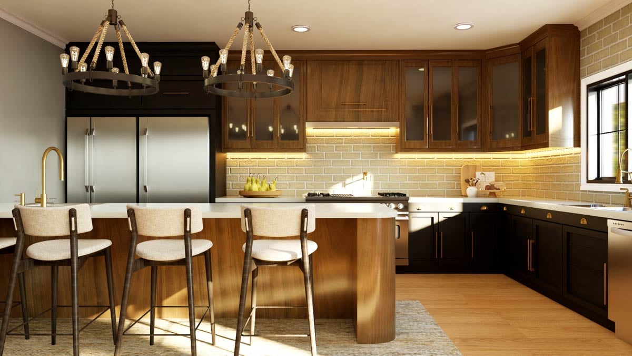
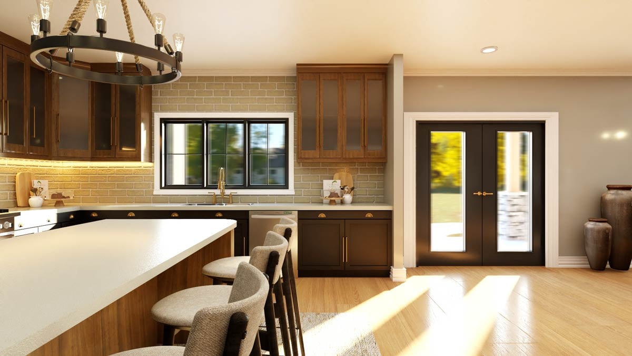
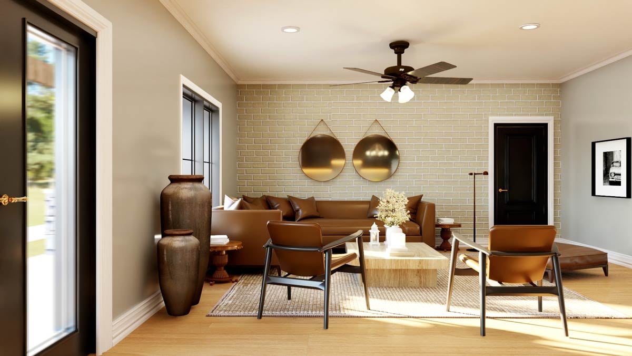
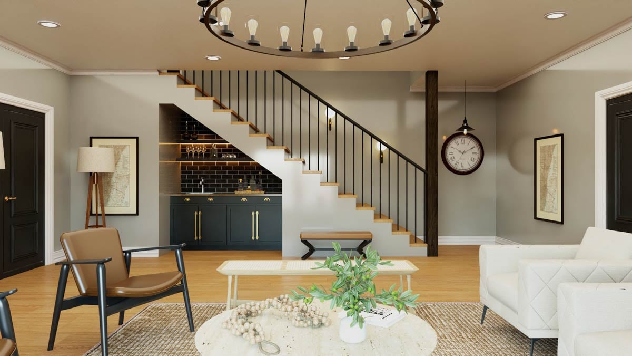
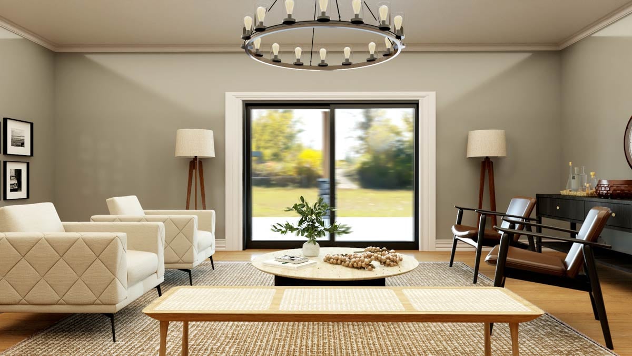
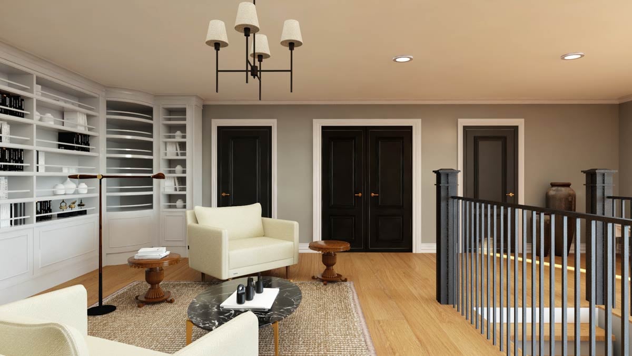
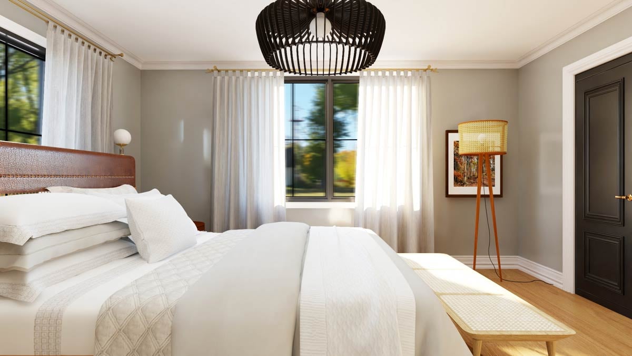
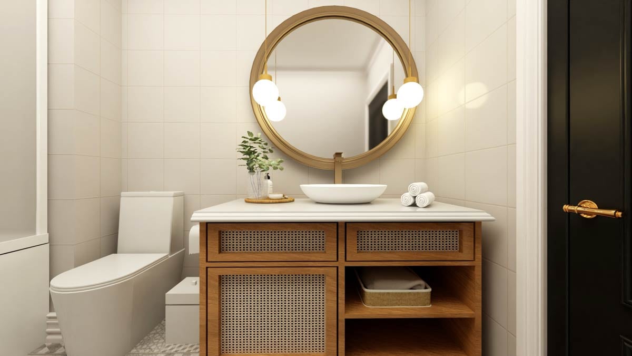
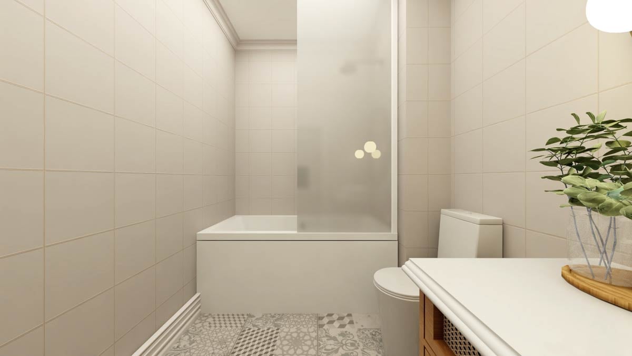
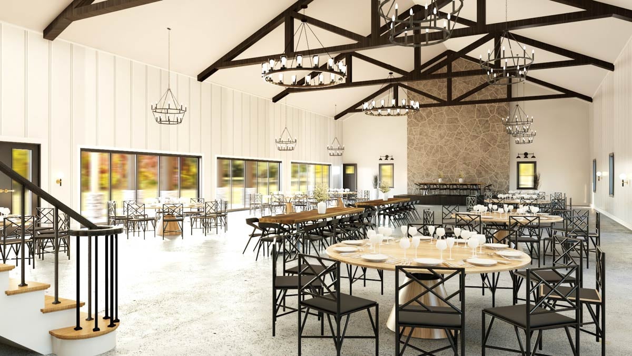
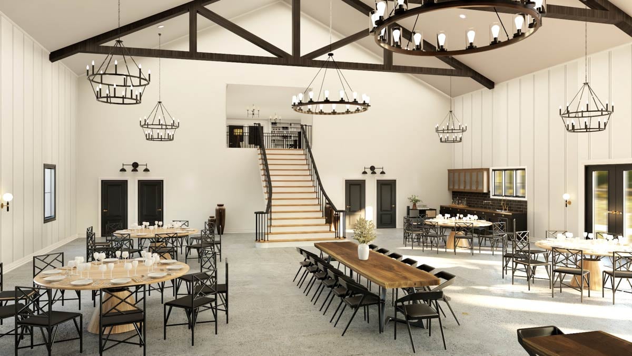
This impressive two-story barndominium delivers an expansive 9,800 sq. ft. of heated living space, combining residential comfort with large-scale event hosting potential.
The residence includes 2 bedrooms and 2.5+ bathrooms, offering modern living quarters that balance privacy with open-concept design.
The true showpiece of this property is its oversized event space, perfect for weddings, celebrations, workshops, or large gatherings.
High ceilings, wide-open interiors, and durable barndominium construction make this home both functional and visually striking.
Whether you’re envisioning a private retreat, a home-based business venue, or a unique combination of both, this property offers limitless potential.
