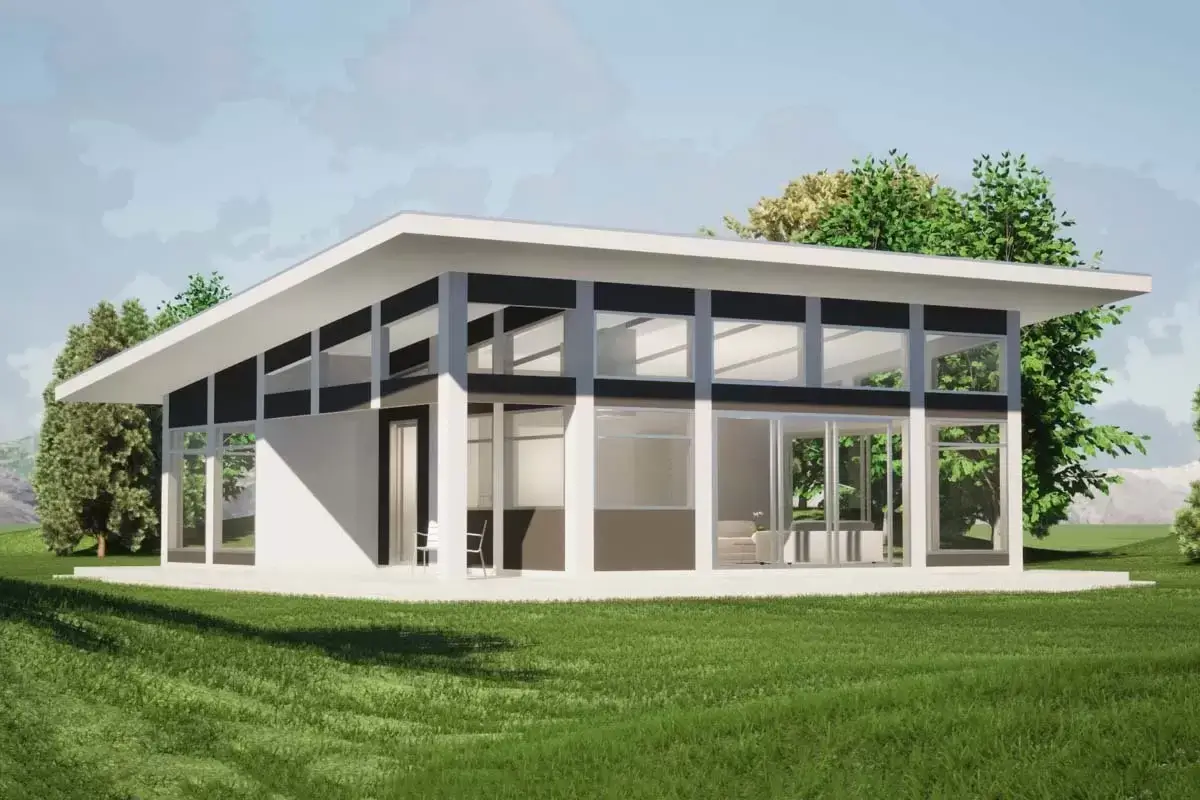
Specifications
- Area: 1,149 sq. ft.
- Bedrooms: 2
- Bathrooms: 2
- Stories: 1
- Garages: 0
Welcome to the gallery of photos for Mid Century Modern House. The floor plan is shown below:
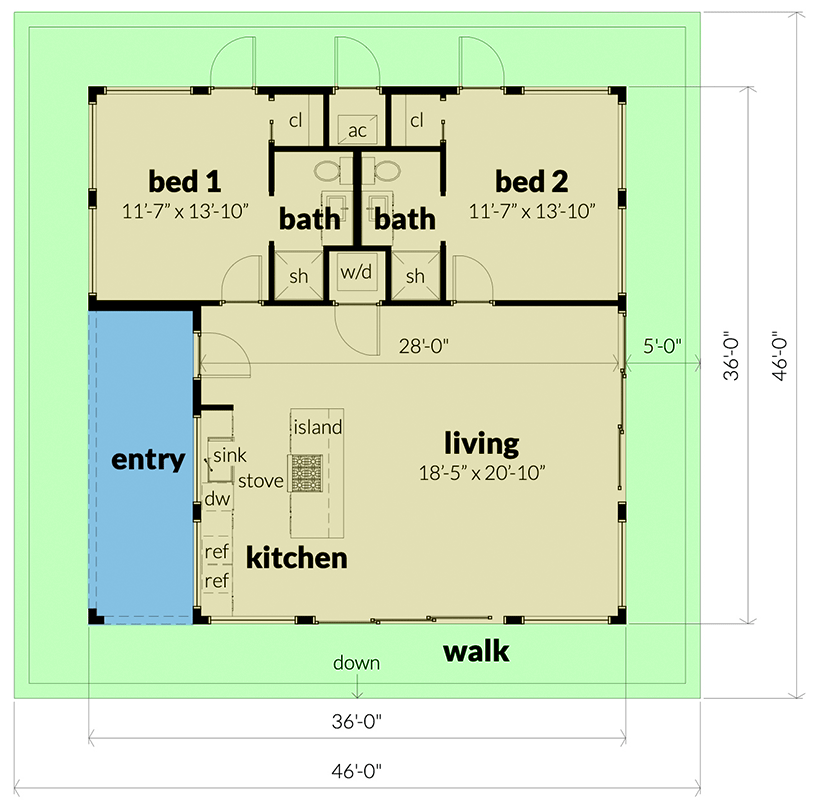

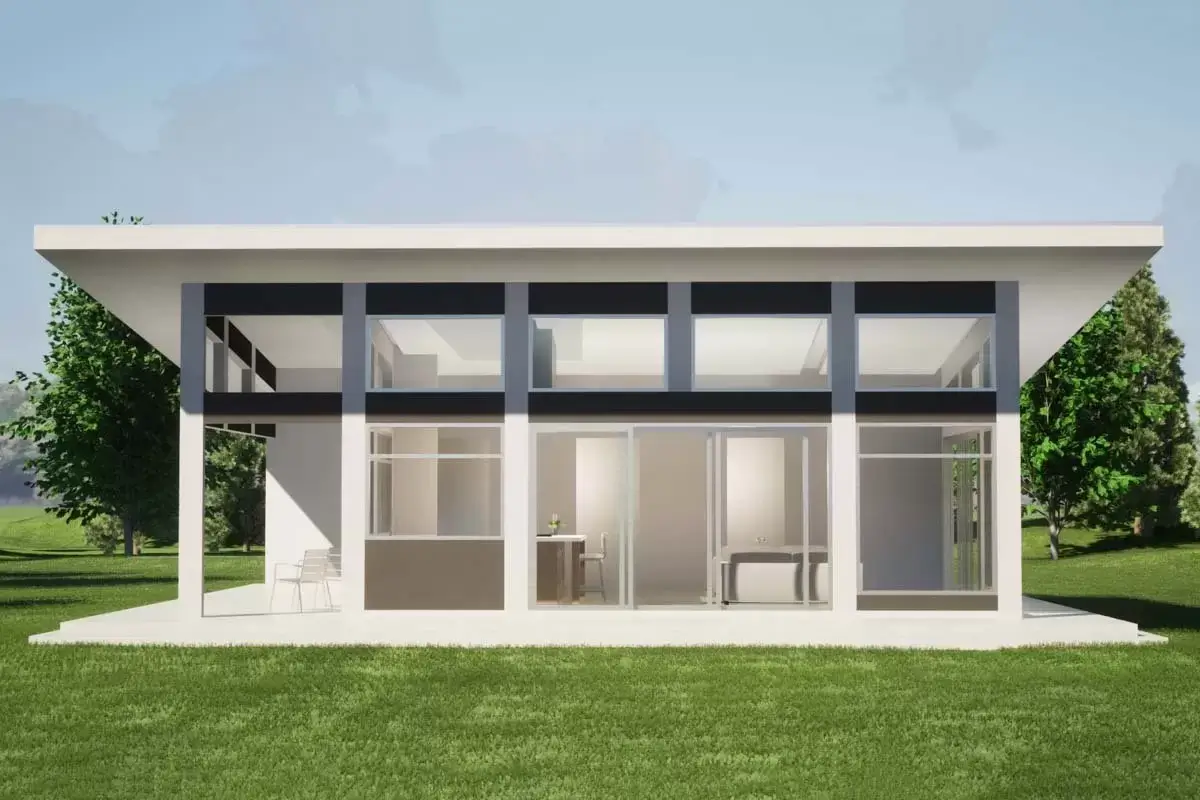
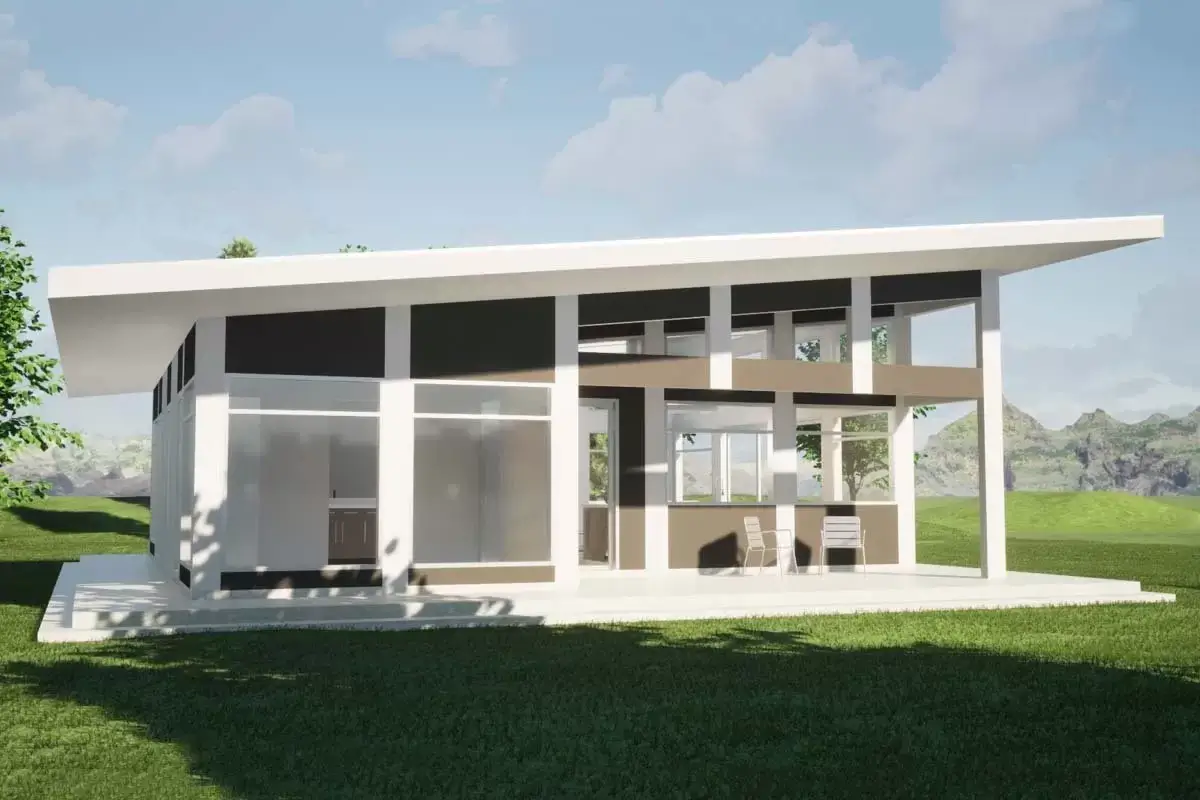
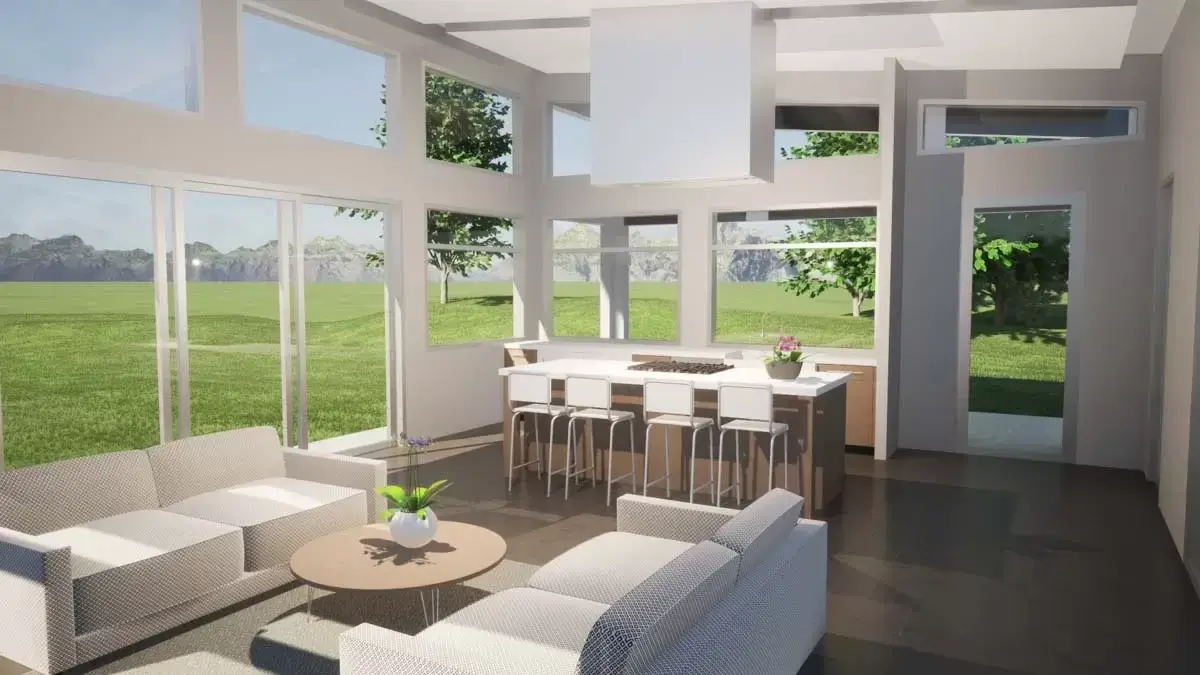
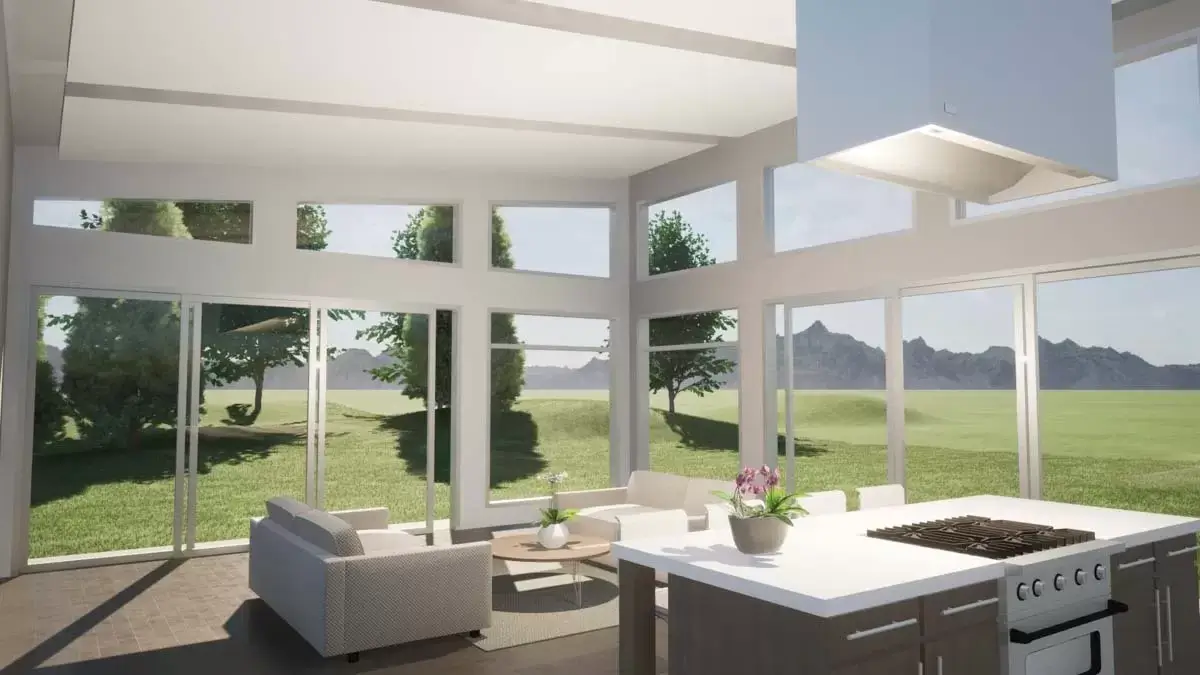
This mid-century modern house design offers 1,149 square feet of cozy living space, featuring two bedrooms and two bathrooms. Its design includes generous overhangs that provide shade around all sides of the house.
Step inside to discover ceilings starting at 10 feet high and gracefully ascending towards the front. Large windows adorn the walls, offering splendid views from every angle.
The bedrooms are situated towards the rear, each accompanied by its own bathroom and outdoor access. Conveniently located between the bedrooms is a hall closet housing the laundry facilities.
The front section of the house embraces an open concept, seamlessly integrating the kitchen and living room areas. Sliding doors provide access to both the front and side walls, enhancing the indoor-outdoor flow.
Constructed with 2×6 wood framing for exterior walls and supported by a concrete stem wall foundation, this home boasts durability. Its floor is laid with a solid concrete slab, while pre-engineered wood trusses uphold the standing seam metal roof.
Source: Plan 44229TD
