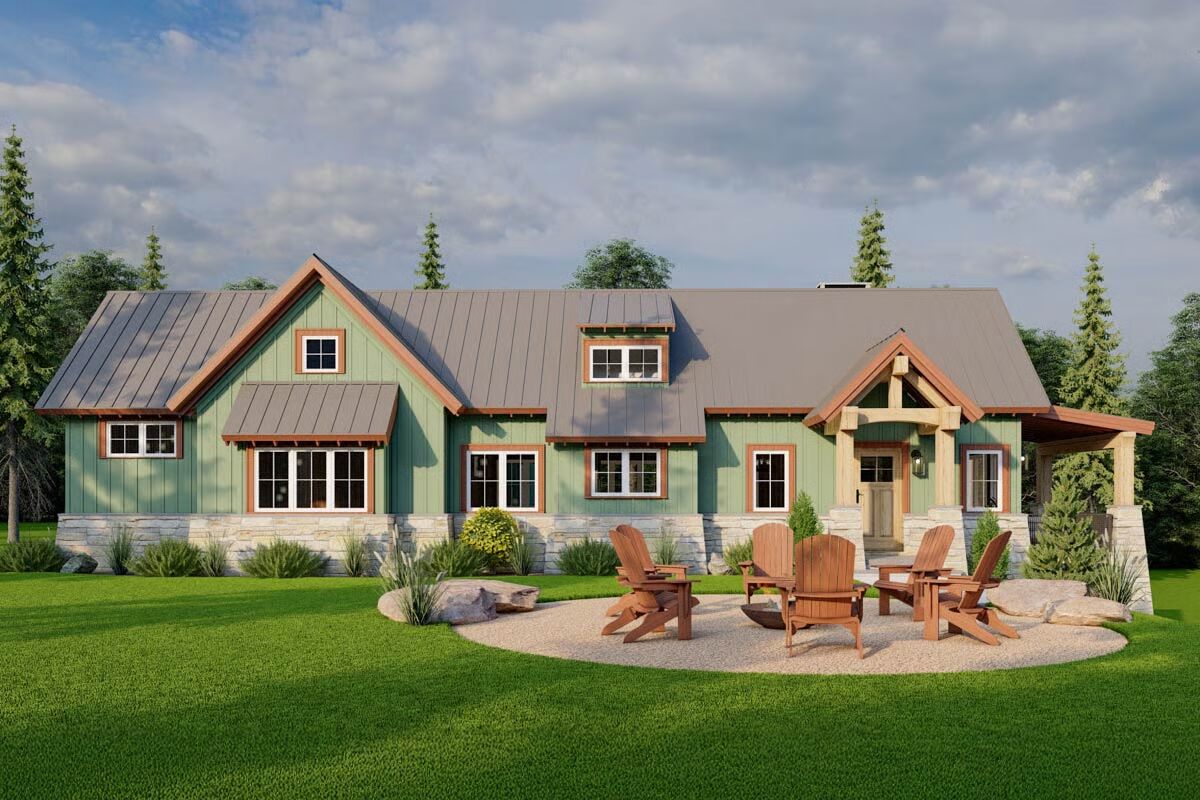
Specifications
- Area: 2,310 sq. ft.
- Bedrooms: 3-4
- Bathrooms: 3.5
- Stories: 1
Welcome to the gallery of photos for Rugged Craftsman House with Lower Level Bunk Room – 2310 Sq Ft. The floor plans are shown below:



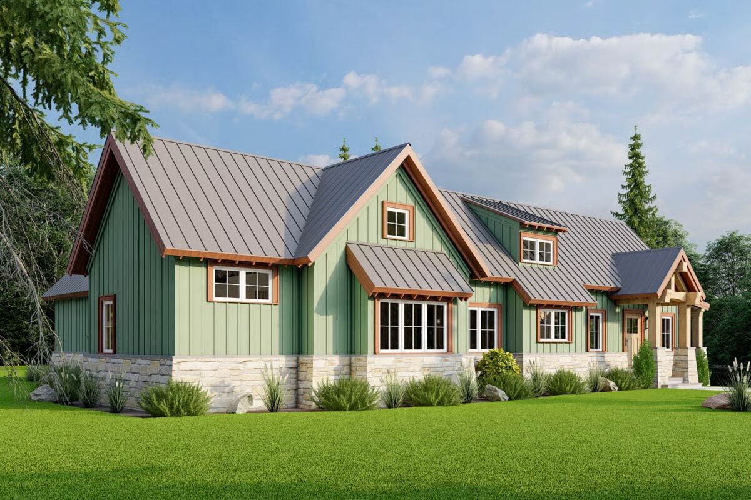
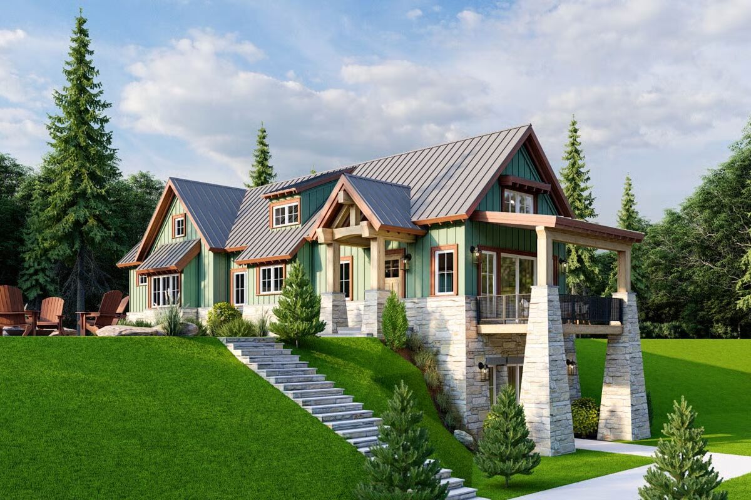

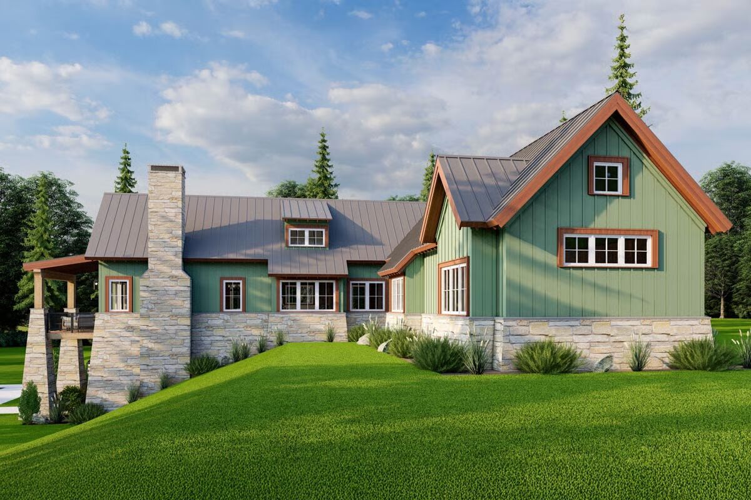
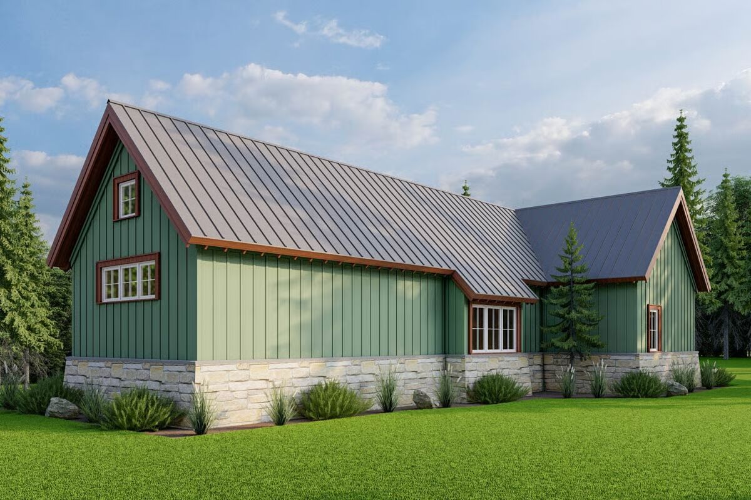
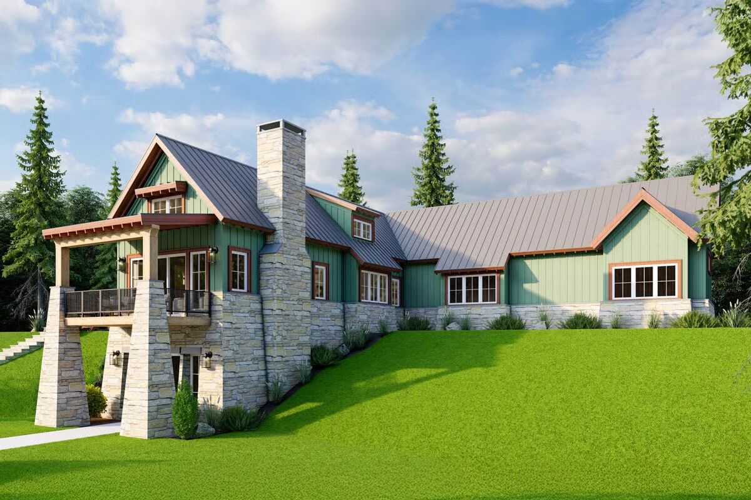

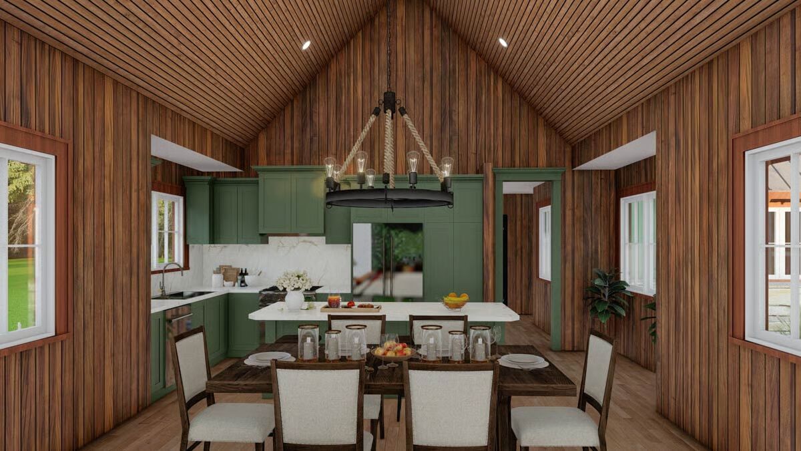
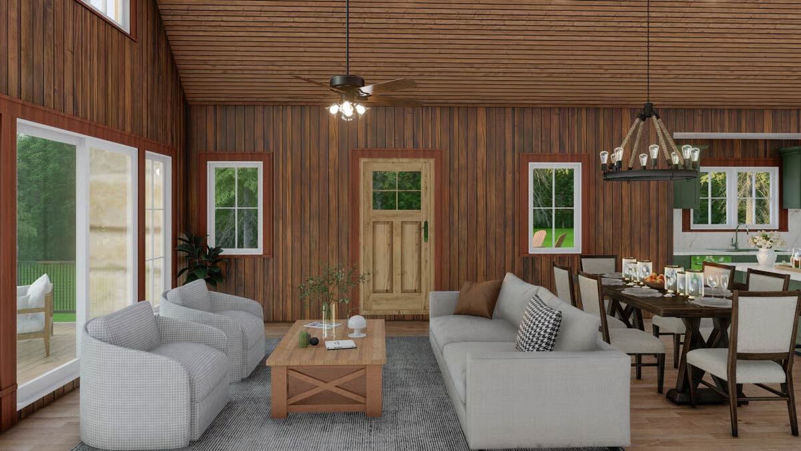
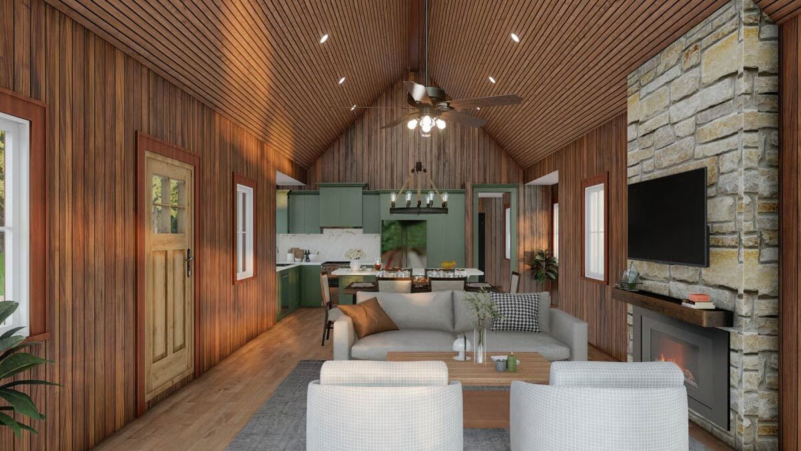
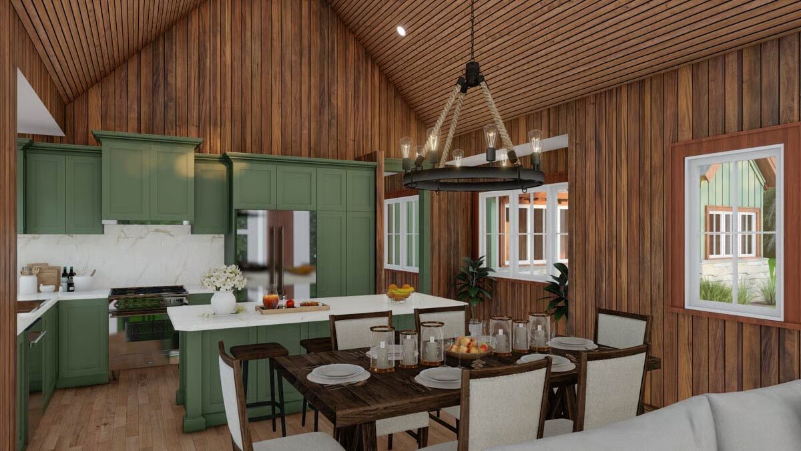
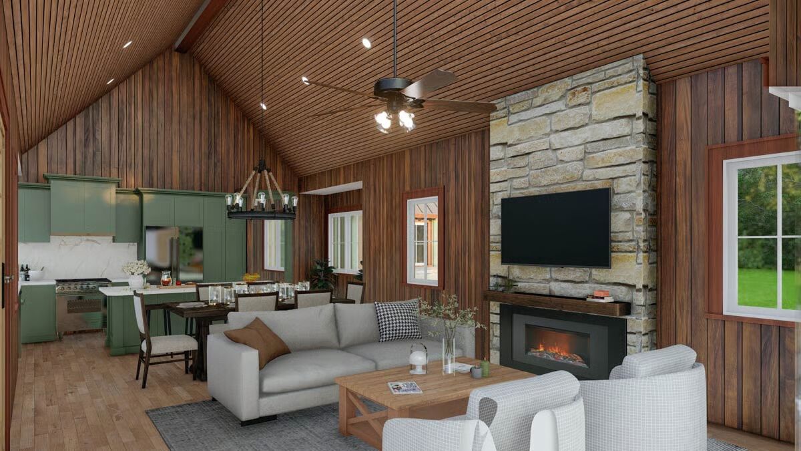
This rustic-inspired home showcases striking timber truss details, metal roofing, and a charming stone skirt, making it a perfect fit for a scenic setting.
Inside, an open-concept layout creates an inviting space for entertaining, with the great room, dining area, and kitchen flowing seamlessly together. Expansive windows frame the surrounding views, ensuring natural beauty is enjoyed throughout the home.
The master suite offers a private retreat with a grand vaulted ceiling, while two additional bedrooms—each with large windows—are tucked along the opposite hall in this unique L-shaped design.
The lower level expands your living options with a spacious bunk room/game room complete with a mini kitchen and full bath, ideal for hosting guests, family gatherings, or creating the ultimate recreation space.
