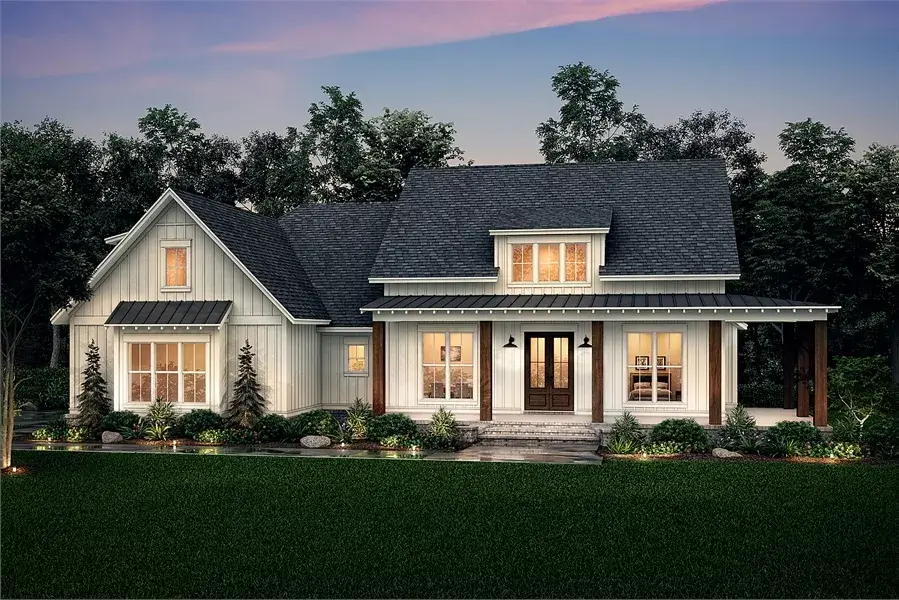
Specifications
- Area: 2,272 sq. ft.
- Bedrooms: 3
- Bathrooms: 2.5
- Stories: 1
- Garages: 2
Welcome to the gallery of photos for Blue Springs Charming Farmhouse Style House. The floor plans are shown below:
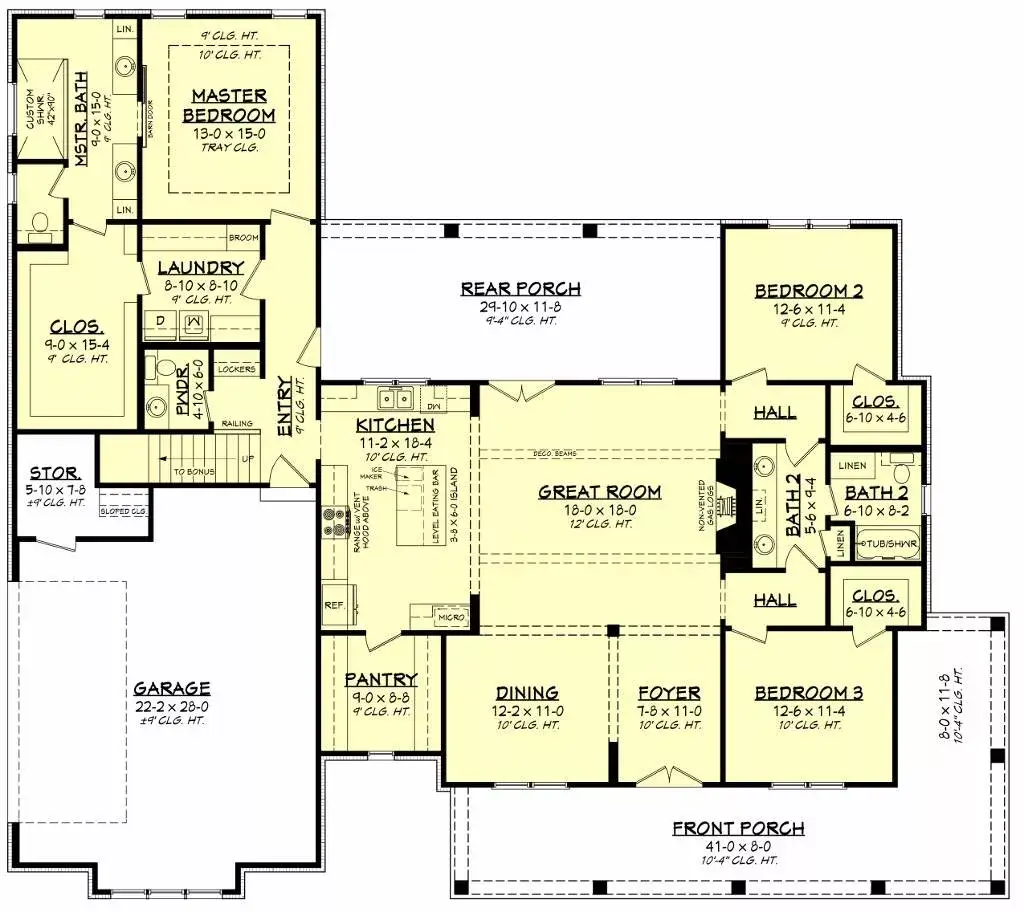
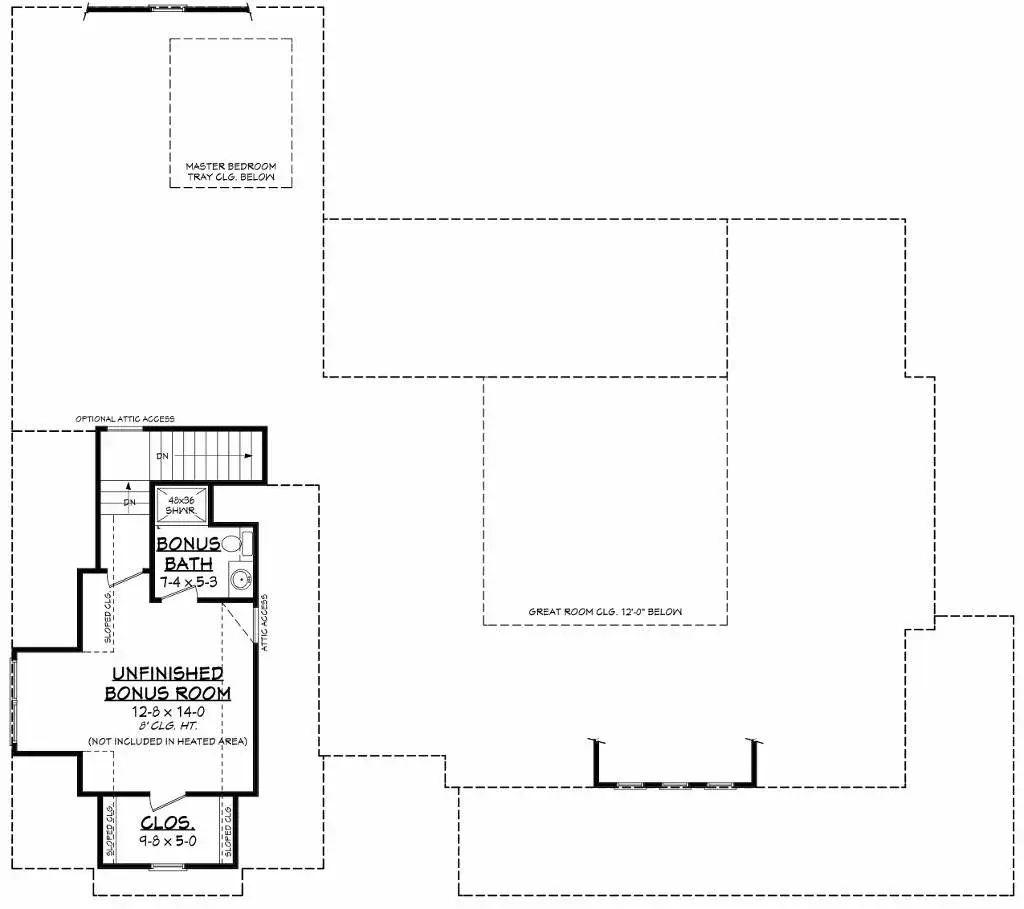

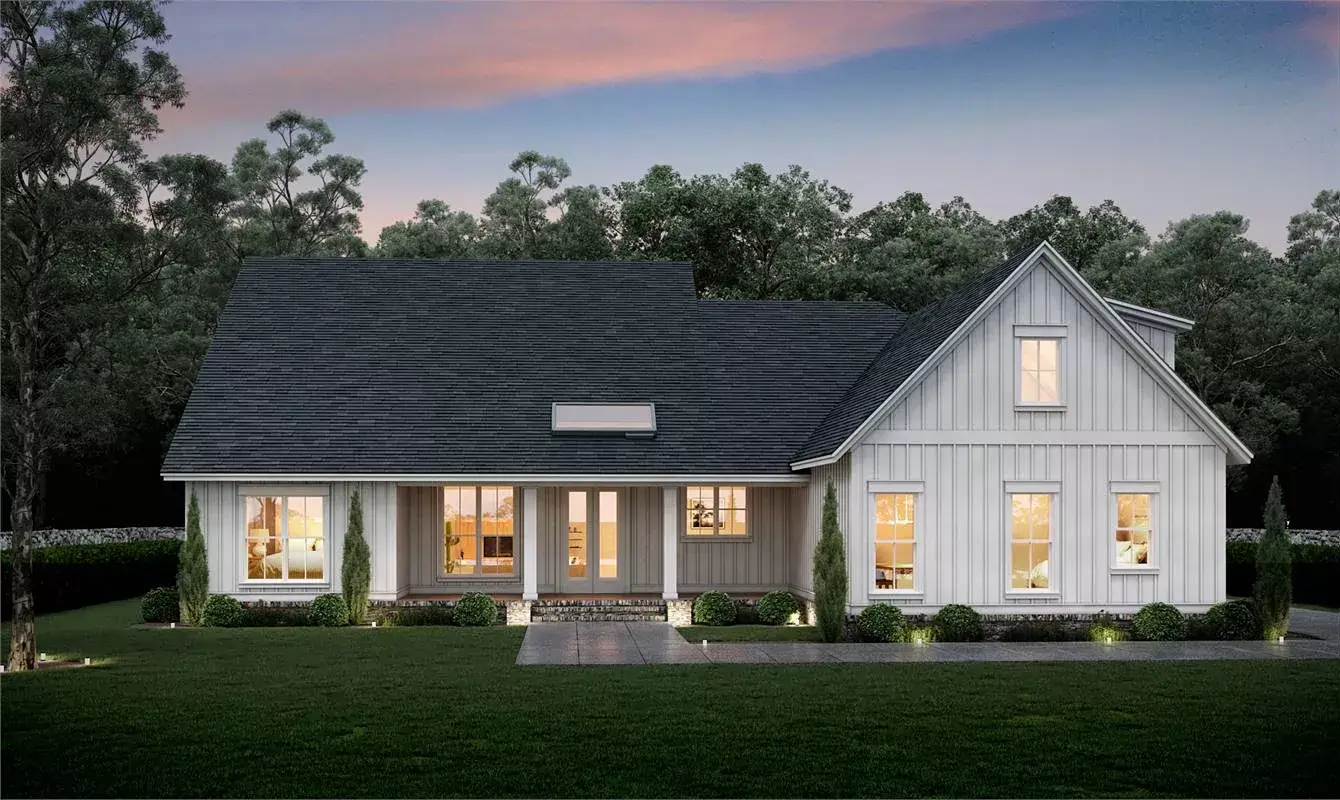
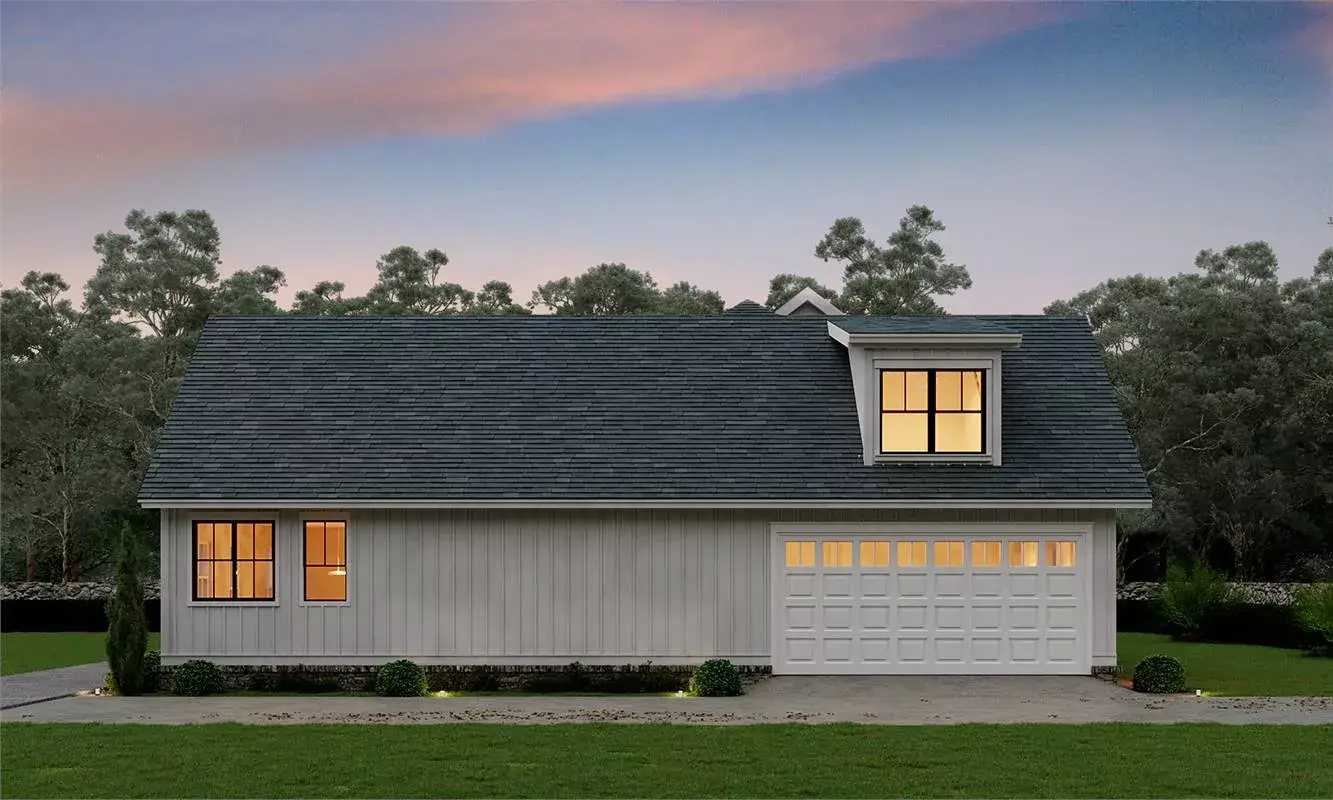
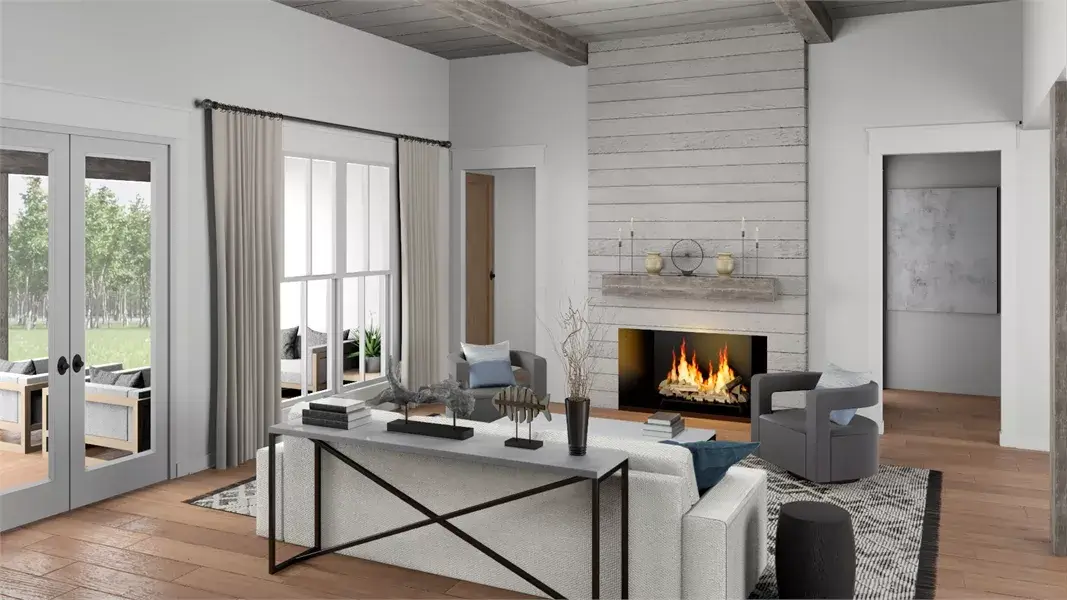
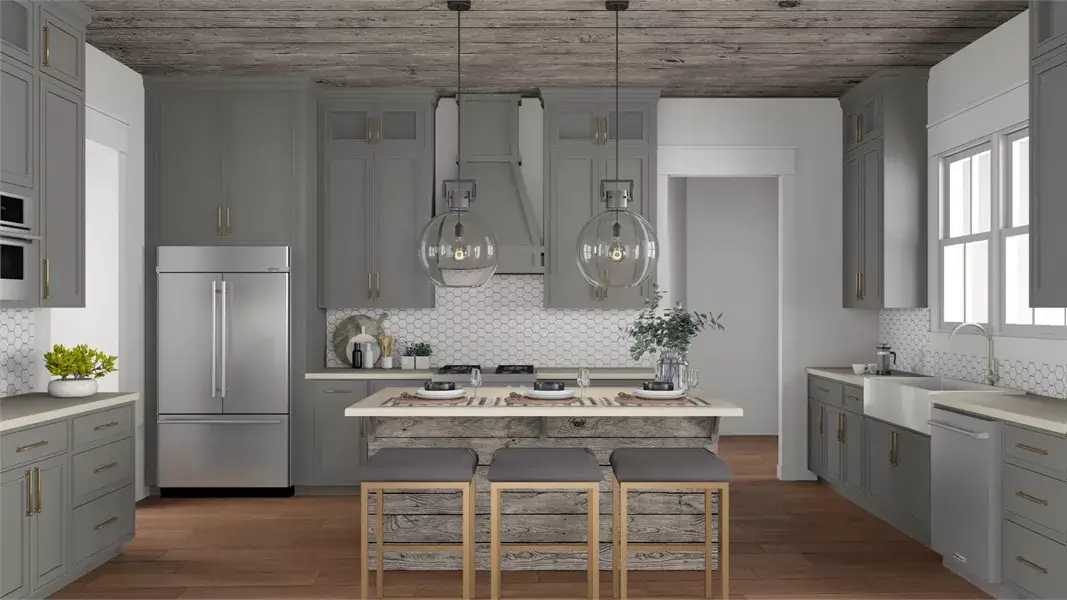

Experience the joy of returning home daily to this inviting farmhouse-style residence. The spacious 2,272 square foot floor plan features an open concept, offering ample accessible areas, including 3 bedrooms and 2.1 bathrooms!
Upon entering from the expansive covered wraparound porch, immerse yourself in the flowing layout, where the foyer seamlessly leads to the dining room and vaulted family room.
The gourmet eat-in kitchen and the nearby master with a full en-suite add to the allure of this home. Appreciate the convenience of walk-in closets in every bedroom, providing abundant storage solutions.
Additionally, the plan includes an unfinished bonus space above the 2-car garage, offering the opportunity to personalize this fantastic design in the future.
Source: THD-8517
