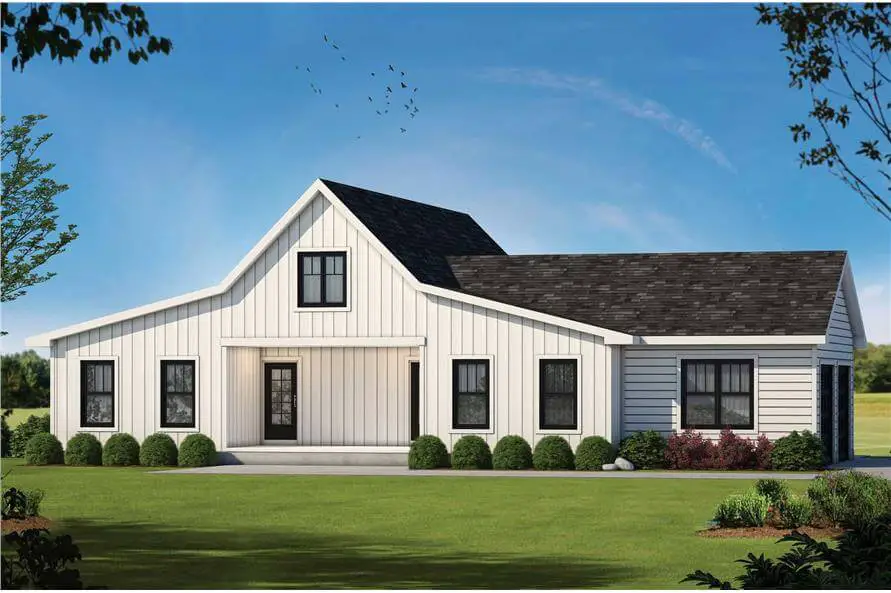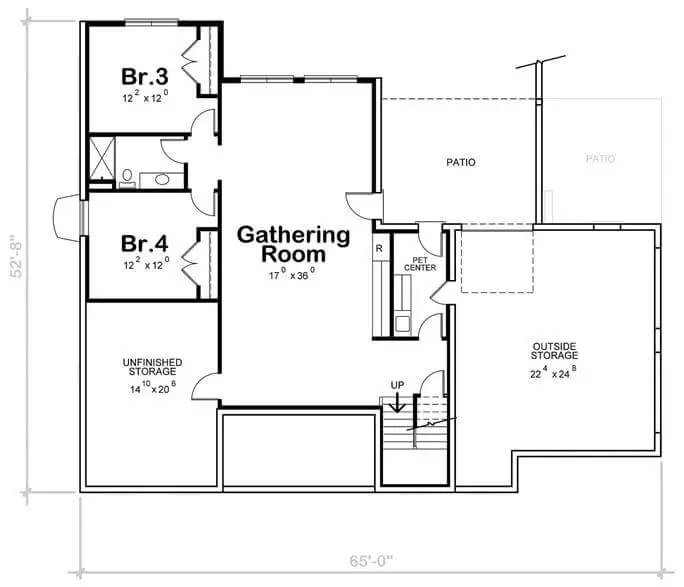
Specifications
- Area: 3,028 sq. ft.
- Bedrooms: 4
- Bathrooms: 4
- Stories: 1
- Garages: 2
Welcome to the gallery of photos for a single-story, four bedroom Barndominium with Walkout Basement. The floor plans are shown below:
 Main Floor Plan
Main Floor Plan
 Basement Floor Plan
Basement Floor Plan
 Front of the house, there is a covered porch with a pristine white side wall, creating an inviting and aesthetically pleasing entrance.
Front of the house, there is a covered porch with a pristine white side wall, creating an inviting and aesthetically pleasing entrance.
 Back of the house, there is a covered patio or deck featuring a white side wall. This area provides a sheltered outdoor space where one can relax and enjoy the surroundings.
Back of the house, there is a covered patio or deck featuring a white side wall. This area provides a sheltered outdoor space where one can relax and enjoy the surroundings.
This stunning barndominium spans a range of 1,755 to 3,028 square feet, offering 2 to 4 bedrooms, 2 to 3 bathrooms, and a 2-car garage.
The main floor comprises a master suite along with an additional bedroom, while the finished walkout basement boasts a gathering/family room, two more bedrooms, and one bathroom.
With a total of 3,028 living square feet, this fully-finished home showcases four bedrooms and three bathrooms.
Additional features of this remarkable property include a family room, mudroom, kitchen with a walk-in pantry, master bedroom with a walk-in closet, cathedral ceiling, pet center, and a lower-level recreation room.
Source: Plan 120-2773
