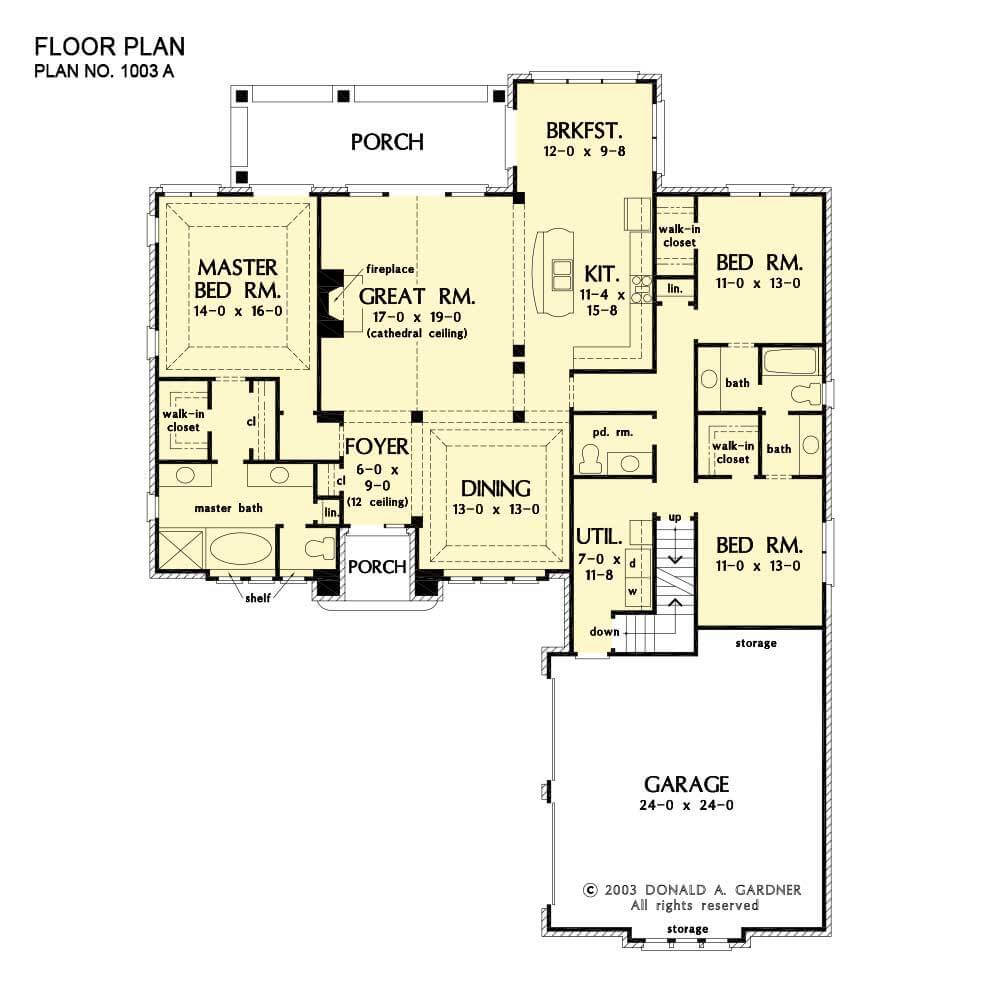
Specifications
- Area: 2,233 sq. ft.
- Bedrooms: 3
- Bathrooms: 2.5
- Stories: 1
- Garages: 2
Welcome to the gallery of photos for The Godfrey: Brick house with a courtyard entry garage. The floor plans are shown below:












With its stylish hip roof, this Traditional brick house plan exudes elegance while requiring minimal upkeep. The interior is adorned with charming accents, including tray ceilings in the master bedroom and dining room.
The great room steals the spotlight with its cathedral ceiling and inviting fireplace. The kitchen is enhanced by a double-sink island and snack bar, perfect for both meal preparation and casual dining.
Additionally, all bedrooms boast walk-in closets and vanities, adding convenience and luxury to the home.
Source: Plan # W-1003
You May Also Like
Barndominium Under 2000 Square Feet with Vaulted Drive Through Workshop (Floor Plans)
3-Bedroom Charming One-Story Country Cottage with Vaulted Living Space (Floor Plans)
Single-Story, 3-Bedroom The Meadowlark: Hipped-Roof Classic (Floor Plans)
Double-Story, 3-Bedroom Mountain Craftsman House with Vaulted Great Room (Floor Plans)
Single-Story, 3-Bedroom The Stockton: Small country home (Floor Plans)
3-Bedroom Rustic Ranch Under 3700 Square Feet with Porte-Cochere and an Angled 3-Car Garage (Floor P...
Double-Story, 3-Bedroom The Maplewood Barndominium RV-Style House (Floor Plans)
Exclusive Single-Story Home With Private Master Suite And 4-Car Garage (Floor Plan)
Double-Story European-Style House With 2-Car Garage & Lower-Level Apartment Option (Floor Plans)
Cleverly-Designed Narrow Lot House (Floor Plans)
2-Bedroom 3-Car Modern Garage Apartment with Craft Room and Balcony (Floor Plans)
Double-Story Bungalow Packed With Extras (Floor Plans)
Double-Story, 3-Bedroom Post Frame Barndominium House with Space to Work and Live (Floor Plan)
3-Bedroom Barndominium Home with Rear Porch and Open Layout (Floor Plans)
Single-Story, 3-Bedroom Modern Farmhouse with Expandable Garage (Floor Plans)
The Fletcher Craftsman-Style Ranch Home (Floor Plans)
Danbury Farmhouse With 4 Bedrooms, 3 Full Bathrooms & 2-Car Garage (Floor Plans)
1-Bedroom Craftsman Home with Oversized Garage and Open Layout - 916 Sq Ft (Floor Plans)
Single-Story, 3-Bedroom The Gadberry Compact Rustic Home (Floor Plans)
3-Bedroom Narrow Contemporary House Under 1300 Sq Ft (Floor Plans)
Single-Story, 4-Bedroom Tiger Creek A (Floor Plans)
3-Bedroom Gabled Craftsman Ranch Home with Angled Garage - 1873 Sq Ft (Floor Plans)
Single-Story, 4-Bedroom Cottage with Main Floor Master (Floor Plan)
Double-Story, 3-Bedroom Modern Cabin with Window-Filled Rear (Floor Plan)
3-Bedroom Traditional-Style Home With Upstairs Master Suite (Floor Plans)
Double-Story, 4-Bedroom The Gilchrist Craftsman Home (Floor Plans)
Dazzling Craftsman Home (Floor Plans)
Contemporary Home with First-Floor Master (Floor Plans)
4-Bedroom Craftsman with Hobby Room (Floor Plans)
4-Bedroom The Giverny Court: Octagonal Spaces (Floor Plans)
5-Bedroom One-Story Home with 3-Car Garage and 10 Ceilings (Floor Plans)
5-Bedroom Kalispell Crest Craftsman Style House (Floor Plans)
3-Bedroom Craftsman House with Split Bedrooms (Floor Plans)
4-Bedroom New American House with Double-Sided Fireplace Between Master Suite and Bath (Floor Plans)
4-Bedroom Modern Farmhouse Plan With Outdoor Kitchen (Floor Plan)
3-Bedroom The Foxcroft: Simple design with a front-entry garage (Floor Plans)
